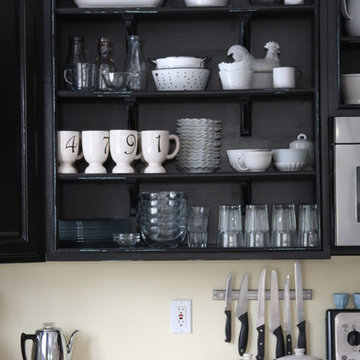Kitchen with Open Cabinets and Black Cabinets Ideas
Refine by:
Budget
Sort by:Popular Today
1 - 20 of 234 photos
Item 1 of 3
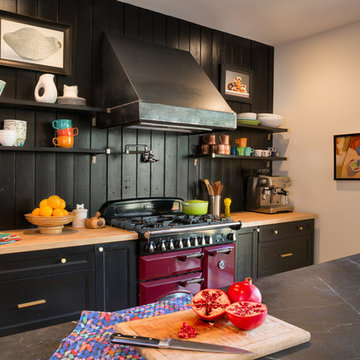
Modern farmhouse renovation, with at-home artist studio. Photos by Elizabeth Pedinotti Haynes
Inspiration for a large modern single-wall medium tone wood floor and brown floor enclosed kitchen remodel in Boston with a drop-in sink, open cabinets, black cabinets, marble countertops, black backsplash, wood backsplash, black appliances, an island and black countertops
Inspiration for a large modern single-wall medium tone wood floor and brown floor enclosed kitchen remodel in Boston with a drop-in sink, open cabinets, black cabinets, marble countertops, black backsplash, wood backsplash, black appliances, an island and black countertops

Transitional u-shaped medium tone wood floor eat-in kitchen photo in Houston with black cabinets, an island and open cabinets

Inspiration for a small industrial single-wall medium tone wood floor and brown floor eat-in kitchen remodel in Columbus with an undermount sink, open cabinets, black cabinets, concrete countertops, black appliances, an island and gray countertops

Photo - Jessica Glynn Photography
Open concept kitchen - large transitional galley light wood floor and beige floor open concept kitchen idea in New York with a farmhouse sink, open cabinets, white backsplash, subway tile backsplash, stainless steel appliances, an island, black cabinets and wood countertops
Open concept kitchen - large transitional galley light wood floor and beige floor open concept kitchen idea in New York with a farmhouse sink, open cabinets, white backsplash, subway tile backsplash, stainless steel appliances, an island, black cabinets and wood countertops
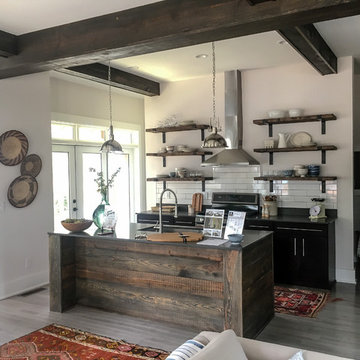
Christine Dandeneau, AIA
Butler Constructs
Inspiration for a small cottage single-wall medium tone wood floor eat-in kitchen remodel in Raleigh with an undermount sink, open cabinets, black cabinets, quartz countertops, white backsplash, ceramic backsplash, black appliances and an island
Inspiration for a small cottage single-wall medium tone wood floor eat-in kitchen remodel in Raleigh with an undermount sink, open cabinets, black cabinets, quartz countertops, white backsplash, ceramic backsplash, black appliances and an island
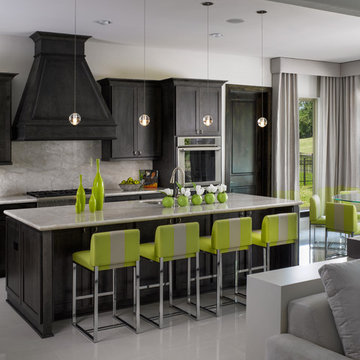
Single wall open kitchen design with dark stain cabinets and marble slab backsplash and counter top is perfect for a very light color palette. Using dark colors can make a bold enough statement so "less is more" in this design.
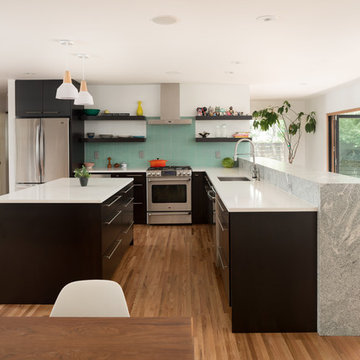
Kitchen.
Interior: www.kimballmodern.com
Photo: www.danecronin.com
Kitchen - contemporary light wood floor and brown floor kitchen idea in Denver with an undermount sink, open cabinets, black cabinets, solid surface countertops, stainless steel appliances and an island
Kitchen - contemporary light wood floor and brown floor kitchen idea in Denver with an undermount sink, open cabinets, black cabinets, solid surface countertops, stainless steel appliances and an island
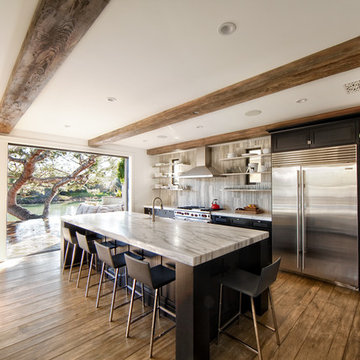
Indoor outdoor contemporary kitchen
Photo:Chris Darnall
Trendy galley dark wood floor and brown floor open concept kitchen photo in Orange County with a farmhouse sink, open cabinets, black cabinets, marble countertops, gray backsplash, stone slab backsplash and an island
Trendy galley dark wood floor and brown floor open concept kitchen photo in Orange County with a farmhouse sink, open cabinets, black cabinets, marble countertops, gray backsplash, stone slab backsplash and an island
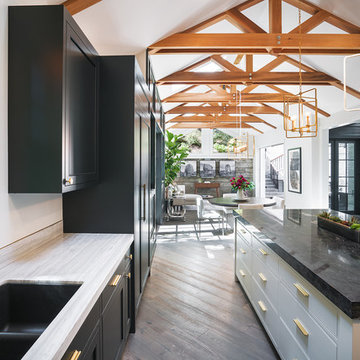
Johnathan Mitchell Photography
Mid-sized transitional u-shaped medium tone wood floor and beige floor eat-in kitchen photo in San Francisco with paneled appliances, an undermount sink, open cabinets, black cabinets, marble countertops, gray backsplash, stone slab backsplash and an island
Mid-sized transitional u-shaped medium tone wood floor and beige floor eat-in kitchen photo in San Francisco with paneled appliances, an undermount sink, open cabinets, black cabinets, marble countertops, gray backsplash, stone slab backsplash and an island
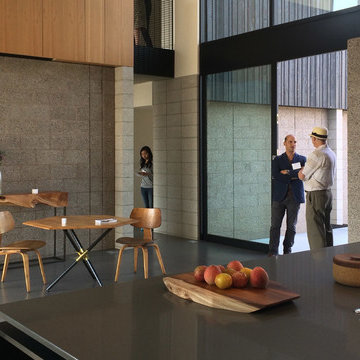
Double-height breakfast room from Kitchen with furniture from Turtle and Hare in Oakland. Photo by AAA Architecture
Large minimalist single-wall concrete floor open concept kitchen photo in San Francisco with an undermount sink, open cabinets, black cabinets, quartzite countertops, stainless steel appliances and an island
Large minimalist single-wall concrete floor open concept kitchen photo in San Francisco with an undermount sink, open cabinets, black cabinets, quartzite countertops, stainless steel appliances and an island
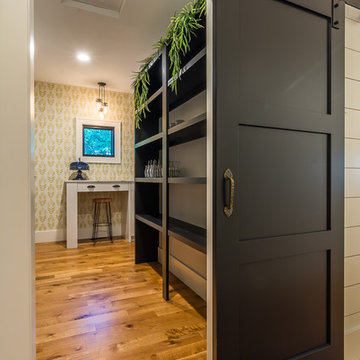
Photography Credit: Gary Harris
Kitchen pantry - large transitional medium tone wood floor kitchen pantry idea in Cedar Rapids with open cabinets, black cabinets and no island
Kitchen pantry - large transitional medium tone wood floor kitchen pantry idea in Cedar Rapids with open cabinets, black cabinets and no island
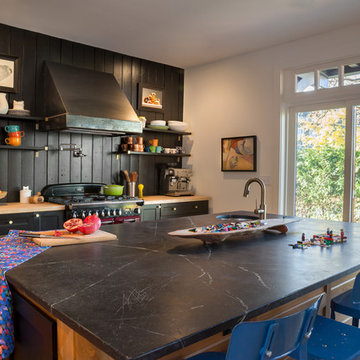
Modern farmhouse renovation, with at-home artist studio. Photos by Elizabeth Pedinotti Haynes
Inspiration for a large modern single-wall medium tone wood floor and brown floor enclosed kitchen remodel in Boston with a drop-in sink, open cabinets, black cabinets, marble countertops, black backsplash, wood backsplash, black appliances, an island and black countertops
Inspiration for a large modern single-wall medium tone wood floor and brown floor enclosed kitchen remodel in Boston with a drop-in sink, open cabinets, black cabinets, marble countertops, black backsplash, wood backsplash, black appliances, an island and black countertops
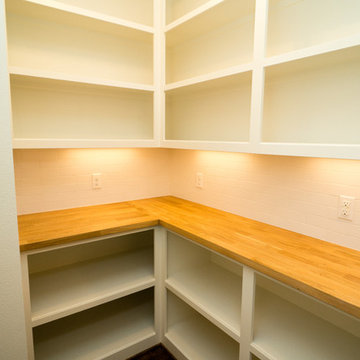
Jason Walchli
Open concept kitchen - large craftsman l-shaped medium tone wood floor open concept kitchen idea in Portland with an undermount sink, open cabinets, black cabinets, wood countertops, white backsplash, subway tile backsplash, stainless steel appliances and an island
Open concept kitchen - large craftsman l-shaped medium tone wood floor open concept kitchen idea in Portland with an undermount sink, open cabinets, black cabinets, wood countertops, white backsplash, subway tile backsplash, stainless steel appliances and an island
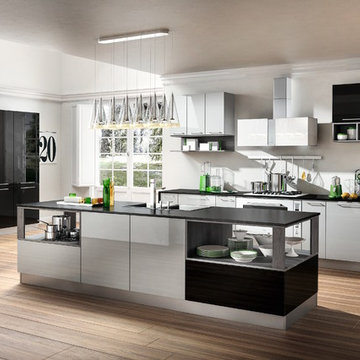
Fiat LUX...versions WHITE, CAPPUCCINO, BLACK, CREAM, BLACK CHERRY, PEARL, CHOCOLATE and TURQUOISE. Harmonious and refined design, innovative colors with glossy effect and imprint youth. LUX is a complete model with high composability features; it is based on a full development of the operative concept, together with Accessories and electric appliance of very high quality. Finally, we would like to highlight the solutions based on low worktop for snack, which give a touch of modernity to the indoor design of your home.
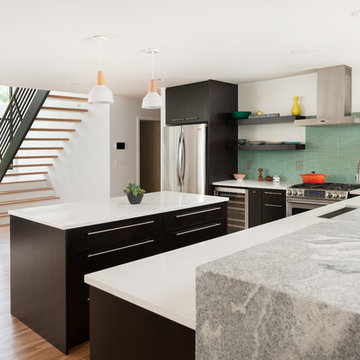
Kitchen.
Interior: www.kimballmodern.com
Photo: www.danecronin.com
Mid-sized trendy single-wall light wood floor and brown floor kitchen photo in Denver with an undermount sink, open cabinets, black cabinets, solid surface countertops, stainless steel appliances and an island
Mid-sized trendy single-wall light wood floor and brown floor kitchen photo in Denver with an undermount sink, open cabinets, black cabinets, solid surface countertops, stainless steel appliances and an island
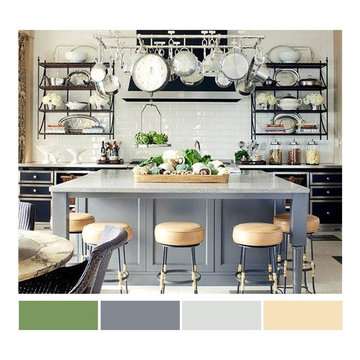
Eat-in kitchen - mid-sized shabby-chic style u-shaped porcelain tile eat-in kitchen idea in Phoenix with open cabinets, black cabinets, marble countertops, white backsplash, subway tile backsplash, stainless steel appliances and an island
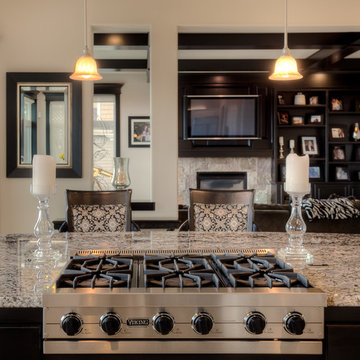
A kitchen and dining area with dark wooden built-in shelves, granite kitchen island with dark wood cabinets, wooden breakfast table, pendant lighting, classic patterned chairs, white kitchen cabinets, server table, and tile flooring.
Designed by Michelle Yorke Interiors who also serves Issaquah, Redmond, Sammamish, Mercer Island, Kirkland, Medina, Seattle, and Clyde Hill.
For more about Michelle Yorke, click here: https://michelleyorkedesign.com/
To learn more about this project, click here: https://michelleyorkedesign.com/issaquah-remodel/
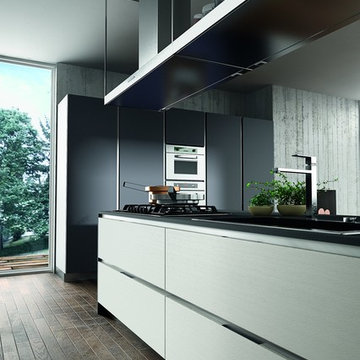
Inspiration for a large contemporary u-shaped dark wood floor eat-in kitchen remodel in Santa Barbara with open cabinets, black cabinets, quartz countertops, stainless steel appliances, an island and an undermount sink
Kitchen with Open Cabinets and Black Cabinets Ideas
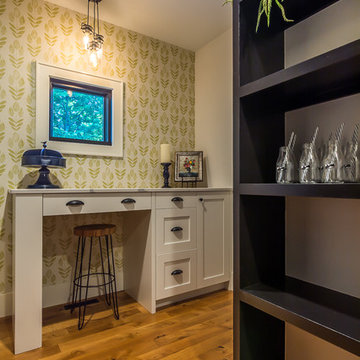
Photography Credit: Gary Harris
Large transitional medium tone wood floor kitchen pantry photo in Cedar Rapids with open cabinets, black cabinets and no island
Large transitional medium tone wood floor kitchen pantry photo in Cedar Rapids with open cabinets, black cabinets and no island
1






