Kitchen with Blue Cabinets and Porcelain Backsplash Ideas
Refine by:
Budget
Sort by:Popular Today
1 - 20 of 2,841 photos
Item 1 of 3
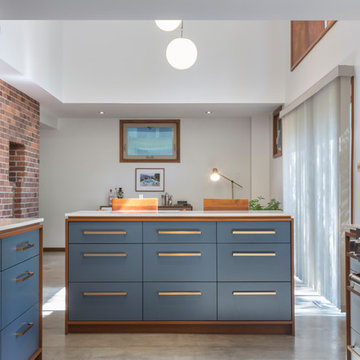
Bob Greenspan
Mid-sized 1960s galley concrete floor and gray floor eat-in kitchen photo in Kansas City with an undermount sink, flat-panel cabinets, blue cabinets, quartz countertops, gray backsplash, porcelain backsplash, stainless steel appliances and an island
Mid-sized 1960s galley concrete floor and gray floor eat-in kitchen photo in Kansas City with an undermount sink, flat-panel cabinets, blue cabinets, quartz countertops, gray backsplash, porcelain backsplash, stainless steel appliances and an island

"We recently updated our 1966 cabinets with some new hardware, a coat of hale navy paint and these gorgeous ash countertops. Thank you Hardwood Lumber Company! We are very happy with our purchase!!" Kathy

Wansley Tiny House, built by Movable Roots Tiny Home Builders in Melbourne, FL
Example of a small minimalist l-shaped vinyl floor and beige floor open concept kitchen design in Dallas with a farmhouse sink, shaker cabinets, blue cabinets, quartz countertops, gray backsplash, porcelain backsplash, stainless steel appliances, no island and white countertops
Example of a small minimalist l-shaped vinyl floor and beige floor open concept kitchen design in Dallas with a farmhouse sink, shaker cabinets, blue cabinets, quartz countertops, gray backsplash, porcelain backsplash, stainless steel appliances, no island and white countertops

A beautiful two tone - Polar and Navy Kitchen with gold hardware.
Eat-in kitchen - mid-sized cottage l-shaped porcelain tile, gray floor and vaulted ceiling eat-in kitchen idea in Boston with a farmhouse sink, beaded inset cabinets, blue cabinets, quartz countertops, white backsplash, porcelain backsplash, paneled appliances, an island and white countertops
Eat-in kitchen - mid-sized cottage l-shaped porcelain tile, gray floor and vaulted ceiling eat-in kitchen idea in Boston with a farmhouse sink, beaded inset cabinets, blue cabinets, quartz countertops, white backsplash, porcelain backsplash, paneled appliances, an island and white countertops

A beach-front new construction home on Wells Beach. A collaboration with R. Moody and Sons construction. Photographs by James R. Salomon.
Kitchen - large coastal l-shaped light wood floor and beige floor kitchen idea in Portland Maine with shaker cabinets, granite countertops, white backsplash, porcelain backsplash, stainless steel appliances, an island, black countertops and blue cabinets
Kitchen - large coastal l-shaped light wood floor and beige floor kitchen idea in Portland Maine with shaker cabinets, granite countertops, white backsplash, porcelain backsplash, stainless steel appliances, an island, black countertops and blue cabinets

Inspiration for a small transitional u-shaped medium tone wood floor and brown floor eat-in kitchen remodel in Other with a farmhouse sink, shaker cabinets, blue cabinets, quartz countertops, white backsplash, porcelain backsplash, white appliances and a peninsula
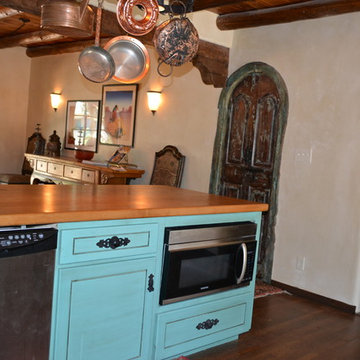
Inspiration for a mid-sized mediterranean u-shaped dark wood floor eat-in kitchen remodel in Denver with a farmhouse sink, shaker cabinets, blue cabinets, tile countertops, multicolored backsplash, porcelain backsplash, stainless steel appliances and a peninsula

GENEVA CABINET COMPANY, LLC., Lake Geneva, WI., -What better way to reflect your lake location than with a splash of blue. This kitchen pairs the bold Naval finish from Shiloh Cabinetry with a bright rim of Polar White Upper cabinets. All is balanced with the warmth of their Maple Gunstock finish on the wine/beverage bar and the subtle texture of Shiplap walls.

Open concept kitchen - mid-sized craftsman single-wall medium tone wood floor and brown floor open concept kitchen idea in San Francisco with an undermount sink, shaker cabinets, blue cabinets, wood countertops, white backsplash, porcelain backsplash, paneled appliances, an island and brown countertops

Bay Head, New Jersey Transitional Kitchen designed by Stonington Cabinetry & Designs
https://www.kountrykraft.com/photo-gallery/hale-navy-kitchen-cabinets-bay-head-nj-j103256/
Photography by Chris Veith
#KountryKraft #CustomCabinetry
Cabinetry Style: Inset/No Bead
Door Design: TW10 Hyrbid
Custom Color: Custom Paint Match to Benjamin Moore Hale Navy
Job Number: J103256

Bay Head, New Jersey Transitional Kitchen designed by Stonington Cabinetry & Designs
https://www.kountrykraft.com/photo-gallery/hale-navy-kitchen-cabinets-bay-head-nj-j103256/
Photography by Chris Veith
#KountryKraft #CustomCabinetry
Cabinetry Style: Inset/No Bead
Door Design: TW10 Hyrbid
Custom Color: Custom Paint Match to Benjamin Moore Hale Navy
Job Number: J103256
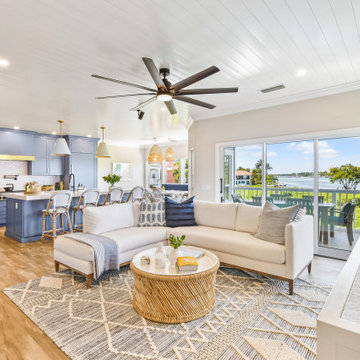
Gorgeous all blue kitchen cabinetry featuring brass and gold accents on hood, pendant lights and cabinetry hardware. The stunning intracoastal waterway views and sparkling turquoise water add more beauty to this fabulous kitchen.

Contractor: Jason Skinner of Bay Area Custom Homes.
Photographer: Michele Lee Willson
Example of a huge minimalist single-wall medium tone wood floor open concept kitchen design in San Francisco with an undermount sink, shaker cabinets, blue cabinets, quartzite countertops, multicolored backsplash, porcelain backsplash, stainless steel appliances and an island
Example of a huge minimalist single-wall medium tone wood floor open concept kitchen design in San Francisco with an undermount sink, shaker cabinets, blue cabinets, quartzite countertops, multicolored backsplash, porcelain backsplash, stainless steel appliances and an island

Mid-sized cottage galley medium tone wood floor, brown floor and exposed beam open concept kitchen photo in Philadelphia with a farmhouse sink, shaker cabinets, blue cabinets, quartz countertops, white backsplash, porcelain backsplash, stainless steel appliances, an island and white countertops
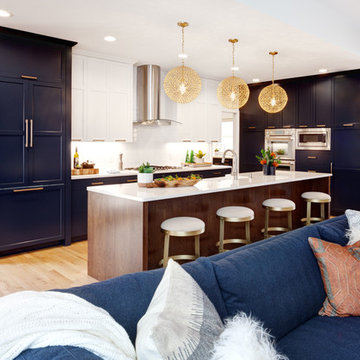
Staying connected with open space, this main living remodel is refined, yet approachable with warm wood island and flooring. The custom cabinets in navy, white and walnut define the kitchen and provide great storage space. Metallic accents flatter the room's design. Photo by SMHerrick Photography..
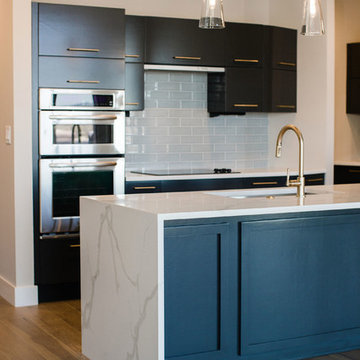
Mid-sized transitional u-shaped light wood floor and brown floor open concept kitchen photo in Austin with an undermount sink, flat-panel cabinets, blue cabinets, quartz countertops, blue backsplash, porcelain backsplash, stainless steel appliances, an island and white countertops
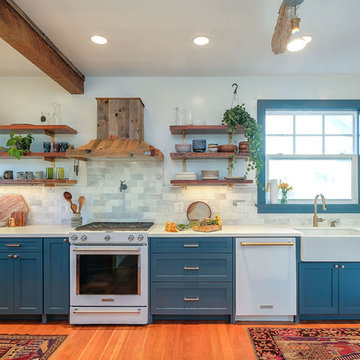
Example of a transitional u-shaped light wood floor kitchen design in Portland with shaker cabinets, blue cabinets, quartzite countertops, porcelain backsplash and a peninsula
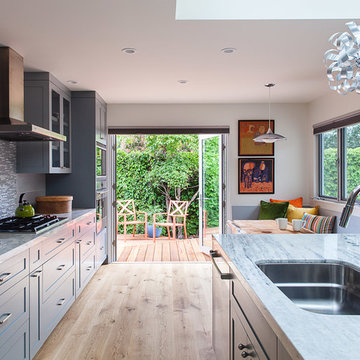
Contractor: Jason Skinner of Bay Area Custom Homes.
Photographer: Michele Lee Willson
Transitional single-wall medium tone wood floor open concept kitchen photo in San Francisco with an undermount sink, shaker cabinets, blue cabinets, quartzite countertops, multicolored backsplash, porcelain backsplash, stainless steel appliances and an island
Transitional single-wall medium tone wood floor open concept kitchen photo in San Francisco with an undermount sink, shaker cabinets, blue cabinets, quartzite countertops, multicolored backsplash, porcelain backsplash, stainless steel appliances and an island

Open Concept Kitchen Design - Large island with navy blue cabinets exposed wood beams, gray tile flooring, wall oven, large range, vent hood in Powell
Kitchen with Blue Cabinets and Porcelain Backsplash Ideas
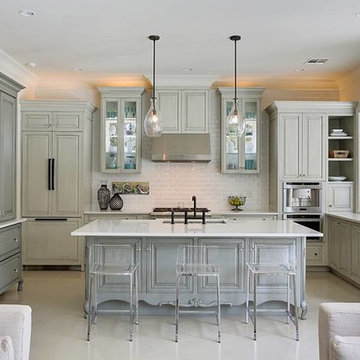
Kitchen
Photo by: SNAP Photography
Example of a transitional u-shaped eat-in kitchen design in New Orleans with an undermount sink, blue cabinets, quartz countertops, white backsplash, porcelain backsplash and stainless steel appliances
Example of a transitional u-shaped eat-in kitchen design in New Orleans with an undermount sink, blue cabinets, quartz countertops, white backsplash, porcelain backsplash and stainless steel appliances
1





