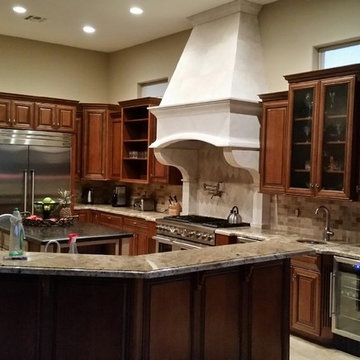Kitchen with Brown Cabinets and Two Islands Ideas
Refine by:
Budget
Sort by:Popular Today
1 - 20 of 993 photos
Item 1 of 3
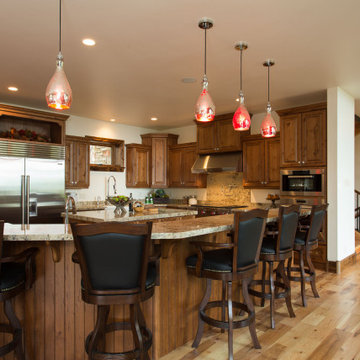
Open concept kitchen with prep island and bar. Wood cabinets with Wolf/Sub-Zero appliances and blown glass pendant lighting.
Example of a large mountain style light wood floor kitchen design in Salt Lake City with a single-bowl sink, shaker cabinets, brown cabinets, granite countertops, beige backsplash, stainless steel appliances, two islands and beige countertops
Example of a large mountain style light wood floor kitchen design in Salt Lake City with a single-bowl sink, shaker cabinets, brown cabinets, granite countertops, beige backsplash, stainless steel appliances, two islands and beige countertops
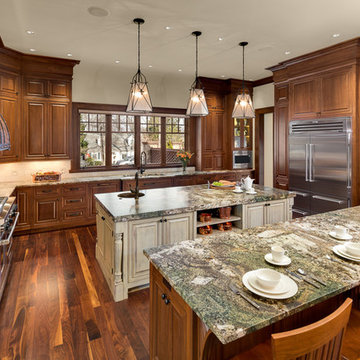
Firewater Photography
Example of a large classic dark wood floor and brown floor open concept kitchen design in Other with an undermount sink, raised-panel cabinets, brown cabinets, granite countertops, beige backsplash, stone tile backsplash, stainless steel appliances and two islands
Example of a large classic dark wood floor and brown floor open concept kitchen design in Other with an undermount sink, raised-panel cabinets, brown cabinets, granite countertops, beige backsplash, stone tile backsplash, stainless steel appliances and two islands
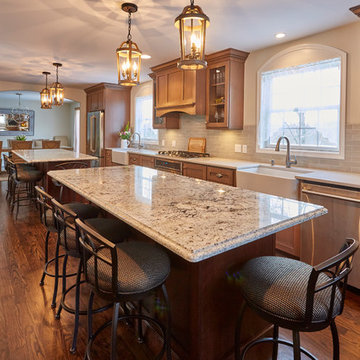
Inspiration for a large timeless single-wall dark wood floor and brown floor enclosed kitchen remodel in New York with a farmhouse sink, shaker cabinets, brown cabinets, gray backsplash, subway tile backsplash, stainless steel appliances, two islands and granite countertops

World Renowned Architecture Firm Fratantoni Design created this beautiful home! They design home plans for families all over the world in any size and style. They also have in-house Interior Designer Firm Fratantoni Interior Designers and world class Luxury Home Building Firm Fratantoni Luxury Estates! Hire one or all three companies to design and build and or remodel your home!

Our client had the perfect lot with plenty of natural privacy and a pleasant view from every direction. What he didn’t have was a home that fit his needs and matched his lifestyle. The home he purchased was a 1980’s house lacking modern amenities and an open flow for movement and sight lines as well as inefficient use of space throughout the house.
After a great room remodel, opening up into a grand kitchen/ dining room, the first-floor offered plenty of natural light and a great view of the expansive back and side yards. The kitchen remodel continued that open feel while adding a number of modern amenities like solid surface tops, and soft close cabinet doors.
Kitchen Remodeling Specs:
Kitchen includes granite kitchen and hutch countertops.
Granite built-in counter and fireplace
surround.
3cm thick polished granite with 1/8″
V eased, 3/8″ radius, 3/8″ top &bottom,
bevel or full bullnose edge profile. 3cm
4″ backsplash with eased polished edges.
All granite treated with “Stain-Proof 15 year sealer. Oak flooring throughout.

Eat-in kitchen - large traditional u-shaped eat-in kitchen idea in Atlanta with beaded paneling raised panel cabinets, medium tone wood cabinets, wood countertops, stone tile backsplash and two islands

Example of a mountain style light wood floor open concept kitchen design in Other with an undermount sink, brown cabinets, window backsplash, stainless steel appliances, two islands, gray countertops and recessed-panel cabinets
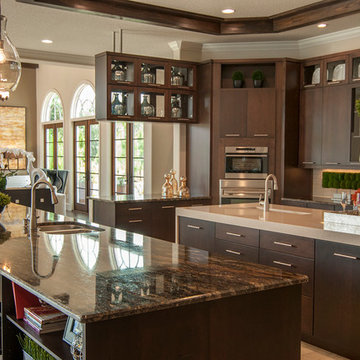
The double islands are not only functional but look stunning as well!
Transitional kitchen photo in Orlando with flat-panel cabinets, brown cabinets, glass sheet backsplash and two islands
Transitional kitchen photo in Orlando with flat-panel cabinets, brown cabinets, glass sheet backsplash and two islands
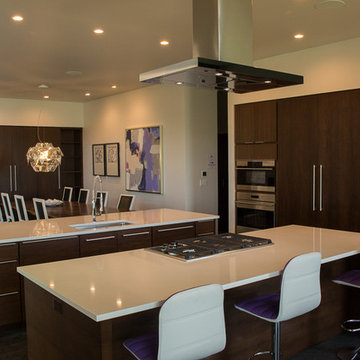
Grain matched cabinetry, solid walnut dining room table, Wolf/Sub Zero Appliances
Example of a large minimalist single-wall concrete floor eat-in kitchen design in Salt Lake City with a farmhouse sink, flat-panel cabinets, brown cabinets, quartz countertops, stainless steel appliances and two islands
Example of a large minimalist single-wall concrete floor eat-in kitchen design in Salt Lake City with a farmhouse sink, flat-panel cabinets, brown cabinets, quartz countertops, stainless steel appliances and two islands
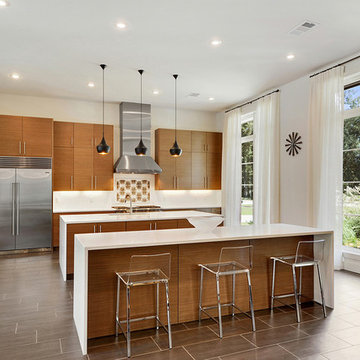
Inspiration for a contemporary single-wall eat-in kitchen remodel in New Orleans with flat-panel cabinets, brown cabinets, stainless steel appliances and two islands
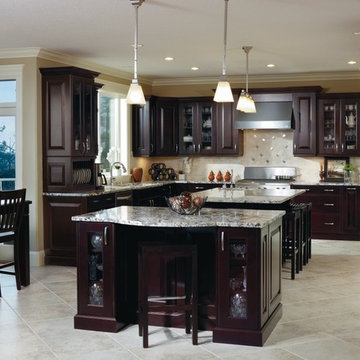
Eat-in kitchen - traditional l-shaped eat-in kitchen idea in Other with raised-panel cabinets, brown cabinets, beige backsplash, stainless steel appliances and two islands
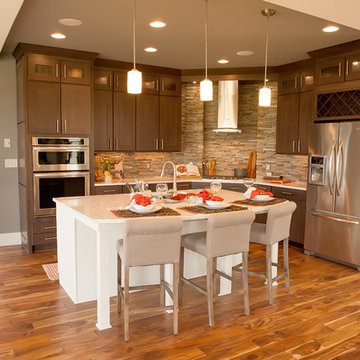
Drexel Building Supply designed this space with Norcraft Cabinets
Perimeter = Copenhagen cherry slate
Island = copenhagen maple white
Mid-sized transitional kitchen photo in Milwaukee with an undermount sink, brown cabinets, stone slab backsplash, stainless steel appliances and two islands
Mid-sized transitional kitchen photo in Milwaukee with an undermount sink, brown cabinets, stone slab backsplash, stainless steel appliances and two islands

This contemporary kitchen features marble waterfall edge countertops, appliances by subzero and wolf, stainless steel backsplash, and a solid walnut dining bar counter.
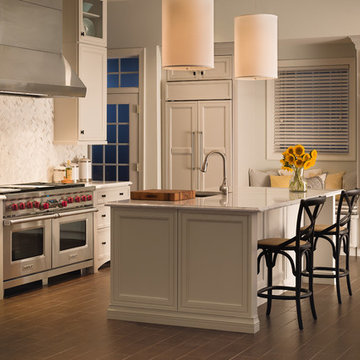
Mid-sized trendy single-wall kitchen photo in New York with brown cabinets, wood countertops, stainless steel appliances and two islands
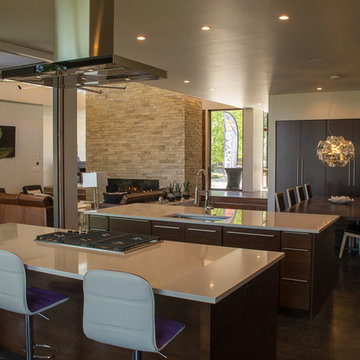
Grain matched cabinetry, solid walnut dining room table, Wolf/Sub Zero Appliances
Inspiration for a large modern single-wall concrete floor eat-in kitchen remodel in Salt Lake City with a farmhouse sink, flat-panel cabinets, brown cabinets, quartz countertops, stainless steel appliances and two islands
Inspiration for a large modern single-wall concrete floor eat-in kitchen remodel in Salt Lake City with a farmhouse sink, flat-panel cabinets, brown cabinets, quartz countertops, stainless steel appliances and two islands
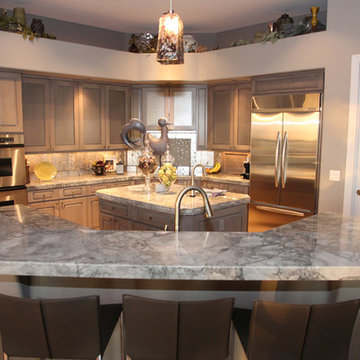
Even though we actually darkened the cabinet finish (and took out the yellow), the lighter granite countertops with a slimmer profile on at the bar, really brighten up the space. It almost seems bigger!
Custom art glass pendants and a refinished rooster add the slate grape accent color that runs throughout the house.
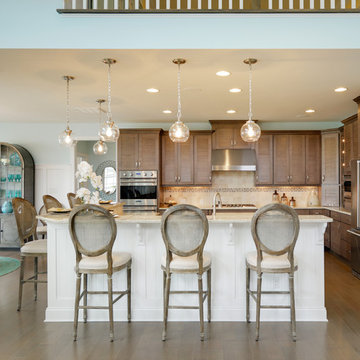
Example of a large beach style medium tone wood floor and brown floor eat-in kitchen design in Other with louvered cabinets, brown cabinets, quartz countertops, beige backsplash, mosaic tile backsplash, stainless steel appliances and two islands
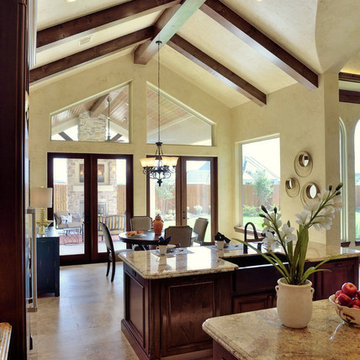
Large tuscan galley travertine floor and beige floor open concept kitchen photo in Houston with a farmhouse sink, raised-panel cabinets, brown cabinets, granite countertops, stainless steel appliances and two islands
Kitchen with Brown Cabinets and Two Islands Ideas
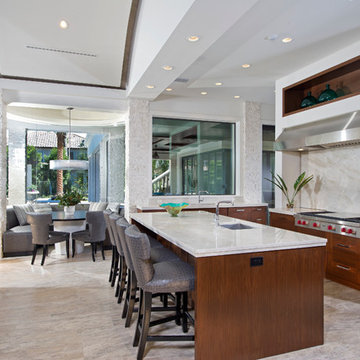
Cucciaioni
Eat-in kitchen - large contemporary single-wall porcelain tile and beige floor eat-in kitchen idea in Orlando with an undermount sink, shaker cabinets, brown cabinets, quartzite countertops, beige backsplash, stone slab backsplash, stainless steel appliances and two islands
Eat-in kitchen - large contemporary single-wall porcelain tile and beige floor eat-in kitchen idea in Orlando with an undermount sink, shaker cabinets, brown cabinets, quartzite countertops, beige backsplash, stone slab backsplash, stainless steel appliances and two islands
1






