Kitchen with Dark Wood Cabinets, Green Backsplash and Subway Tile Backsplash Ideas
Refine by:
Budget
Sort by:Popular Today
1 - 20 of 196 photos
Item 1 of 4
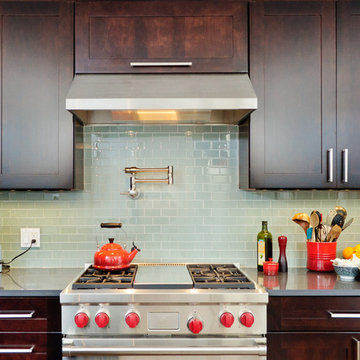
James Jordan Photography
Inspiration for a small contemporary galley medium tone wood floor eat-in kitchen remodel in Chicago with an undermount sink, recessed-panel cabinets, dark wood cabinets, quartz countertops, green backsplash, subway tile backsplash, stainless steel appliances and a peninsula
Inspiration for a small contemporary galley medium tone wood floor eat-in kitchen remodel in Chicago with an undermount sink, recessed-panel cabinets, dark wood cabinets, quartz countertops, green backsplash, subway tile backsplash, stainless steel appliances and a peninsula
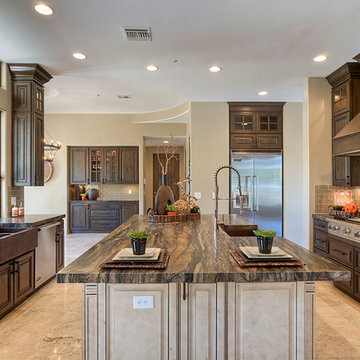
Interior remodel by Hawk Builders, LLC in Desert Highlands, Scottsdale, AZ.
Inspiration for a large rustic open concept kitchen remodel in Phoenix with a farmhouse sink, shaker cabinets, dark wood cabinets, marble countertops, green backsplash, subway tile backsplash, stainless steel appliances and an island
Inspiration for a large rustic open concept kitchen remodel in Phoenix with a farmhouse sink, shaker cabinets, dark wood cabinets, marble countertops, green backsplash, subway tile backsplash, stainless steel appliances and an island
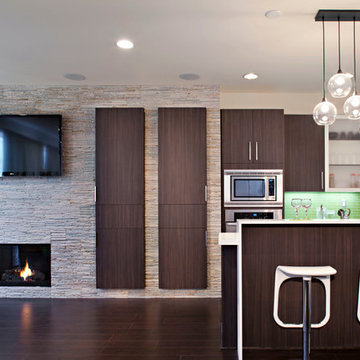
Example of a mid-sized trendy l-shaped dark wood floor open concept kitchen design in Los Angeles with an undermount sink, flat-panel cabinets, dark wood cabinets, quartz countertops, green backsplash, subway tile backsplash, stainless steel appliances and an island
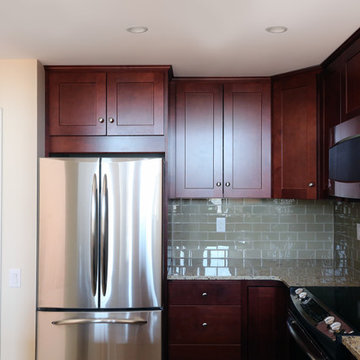
Glass subway tile and a new stone countertop lighten and brighten the room.
Small elegant u-shaped ceramic tile eat-in kitchen photo in Philadelphia with an undermount sink, recessed-panel cabinets, dark wood cabinets, granite countertops, green backsplash, subway tile backsplash and stainless steel appliances
Small elegant u-shaped ceramic tile eat-in kitchen photo in Philadelphia with an undermount sink, recessed-panel cabinets, dark wood cabinets, granite countertops, green backsplash, subway tile backsplash and stainless steel appliances
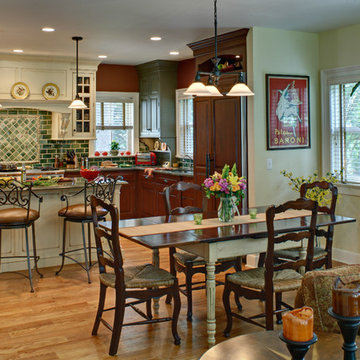
Example of a classic l-shaped open concept kitchen design in Newark with raised-panel cabinets, dark wood cabinets, green backsplash, subway tile backsplash and paneled appliances
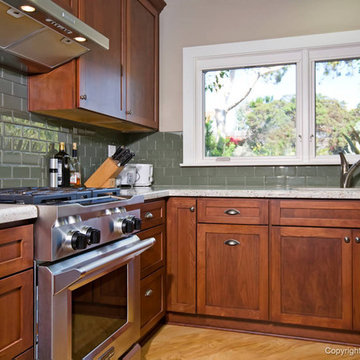
Craftsman style kitchen with subway tile splashes and kitchen island. Work consists of demoing non bearing walls, adding center island with electrical, demo of ceiling soffit and adding new lighting, as well as additional work do open the kitchen area into the family room. www.remodelworks.com
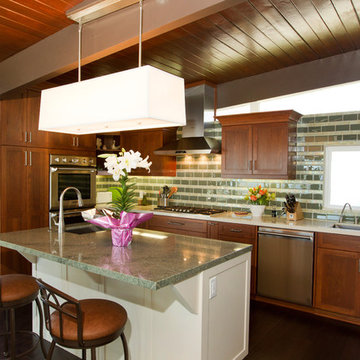
Transitional Kitchen
Custom Design & Construction
Large trendy u-shaped dark wood floor and brown floor open concept kitchen photo in Los Angeles with an undermount sink, shaker cabinets, dark wood cabinets, quartz countertops, green backsplash, subway tile backsplash, stainless steel appliances and an island
Large trendy u-shaped dark wood floor and brown floor open concept kitchen photo in Los Angeles with an undermount sink, shaker cabinets, dark wood cabinets, quartz countertops, green backsplash, subway tile backsplash, stainless steel appliances and an island
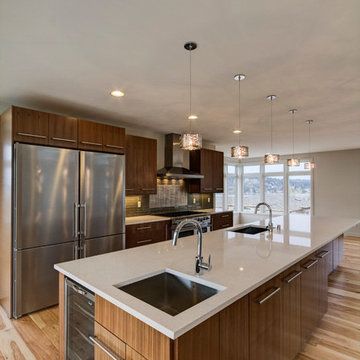
After completing The Victoria Crest Residence we used this plan model for more homes after, because of it's success in the floorpan and overall design. The home offers expansive decks along the back of the house as well as a rooftop deck. Our flat panel walnut cabinets plays in with our clean line scheme. The creative process for our window layout is given much care along with interior lighting selection. We cannot stress how important lighting is to our company. Our wrought iron and wood floating staircase system is designed in house with much care. This open floorpan provides space for entertaining on both the main and upstair levels. This home has a large master suite with a walk in closet and free standing tub.
Photography: Layne Freedle
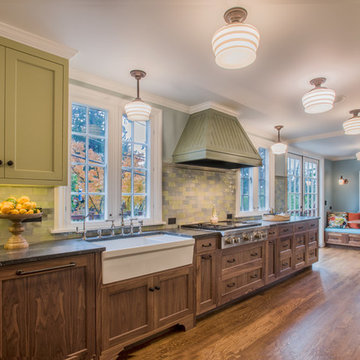
New kitchen. Wall was removed to make original kitchen (previously two rooms) larger. Lower cabinets are natural walnut, uppers are painted, new crown molding was added throughout.
Photo by David Hiser
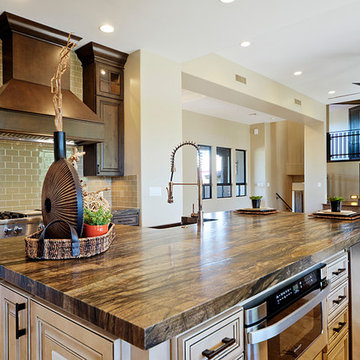
Interior remodel by Hawk Builders, LLC in Desert Highlands, Scottsdale, AZ.
Inspiration for a large rustic galley open concept kitchen remodel in Phoenix with shaker cabinets, dark wood cabinets, marble countertops, green backsplash, subway tile backsplash, stainless steel appliances and an island
Inspiration for a large rustic galley open concept kitchen remodel in Phoenix with shaker cabinets, dark wood cabinets, marble countertops, green backsplash, subway tile backsplash, stainless steel appliances and an island
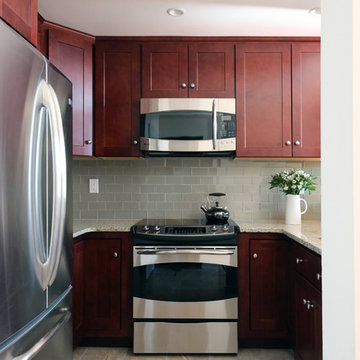
Stone-style ceramic tile flooring was installed in the kitchen and entry, which will keep these high-traffic areas easy to clean.
Eat-in kitchen - small traditional u-shaped ceramic tile eat-in kitchen idea in Philadelphia with an undermount sink, recessed-panel cabinets, dark wood cabinets, granite countertops, green backsplash, subway tile backsplash and stainless steel appliances
Eat-in kitchen - small traditional u-shaped ceramic tile eat-in kitchen idea in Philadelphia with an undermount sink, recessed-panel cabinets, dark wood cabinets, granite countertops, green backsplash, subway tile backsplash and stainless steel appliances
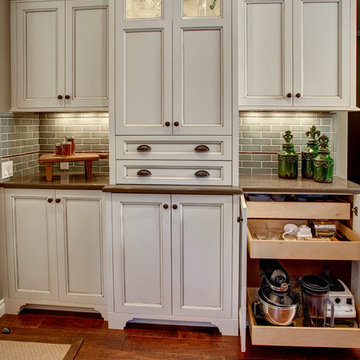
John G Wilbanks Photography
Eat-in kitchen - traditional u-shaped eat-in kitchen idea in Seattle with an undermount sink, recessed-panel cabinets, dark wood cabinets, quartz countertops, green backsplash, subway tile backsplash and paneled appliances
Eat-in kitchen - traditional u-shaped eat-in kitchen idea in Seattle with an undermount sink, recessed-panel cabinets, dark wood cabinets, quartz countertops, green backsplash, subway tile backsplash and paneled appliances
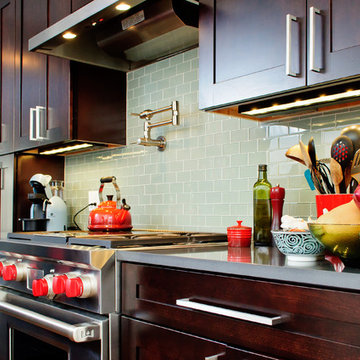
James Jordan Photography
Inspiration for a small contemporary galley medium tone wood floor eat-in kitchen remodel in Chicago with an undermount sink, recessed-panel cabinets, dark wood cabinets, quartz countertops, green backsplash, subway tile backsplash, stainless steel appliances and a peninsula
Inspiration for a small contemporary galley medium tone wood floor eat-in kitchen remodel in Chicago with an undermount sink, recessed-panel cabinets, dark wood cabinets, quartz countertops, green backsplash, subway tile backsplash, stainless steel appliances and a peninsula
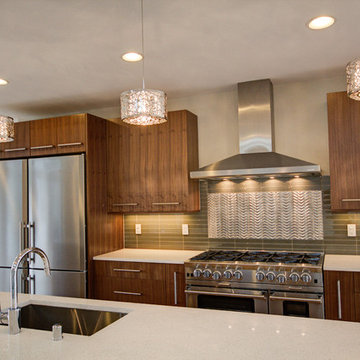
After completing The Victoria Crest Residence we used this plan model for more homes after, because of it's success in the floorpan and overall design. The home offers expansive decks along the back of the house as well as a rooftop deck. Our flat panel walnut cabinets plays in with our clean line scheme. The creative process for our window layout is given much care along with interior lighting selection. We cannot stress how important lighting is to our company. Our wrought iron and wood floating staircase system is designed in house with much care. This open floorpan provides space for entertaining on both the main and upstair levels. This home has a large master suite with a walk in closet and free standing tub.
Photography: Layne Freedle
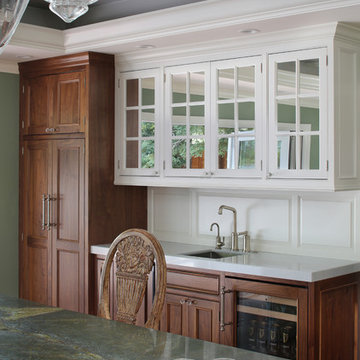
Bernard Andre
Eat-in kitchen - large traditional single-wall light wood floor eat-in kitchen idea in San Francisco with an undermount sink, beaded inset cabinets, dark wood cabinets, solid surface countertops, green backsplash, subway tile backsplash, stainless steel appliances and an island
Eat-in kitchen - large traditional single-wall light wood floor eat-in kitchen idea in San Francisco with an undermount sink, beaded inset cabinets, dark wood cabinets, solid surface countertops, green backsplash, subway tile backsplash, stainless steel appliances and an island
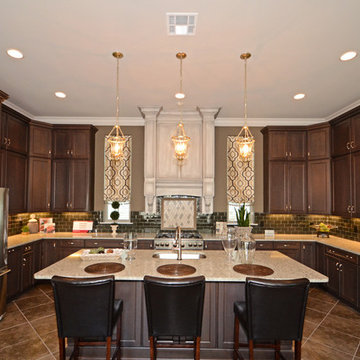
House was built by Hyman L Bartolo Jr. Contractors. Jefferson Door supplied the interior doors (Masonite), exterior doors, windows (Krestmart), moulding, stair parts and hardware (Better Home Products) for this home.
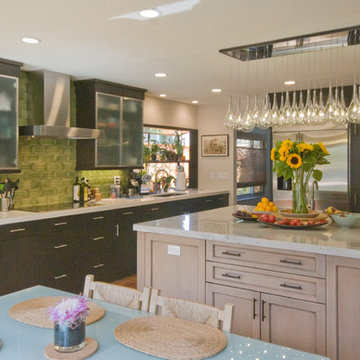
Brookhaven cabinetry by Wood-Mode, Vista Veneer (perimeter), Matte Java on maple (perimeter). Edgemont Recessed (island), Matte Harbor Mist with Pewter Glaze on maple (island); Franke sinks; KWC faucets; GE Monogram cooktop, refrigerator, dishwasher, double ovens, warming drawer, wine cooler and trash compactor; Zephyr hood; JennAir microwave drawer; Blanco Solon compost basket; Caesarstone 'Organic White' counter (perimeter); Super White Quartzite counter (island); Artistic Tile 'Green Crackled' backsplash; Lumber Liquidators hardwood flooring; Top Knobs hardware; ET2 chandelier; Kelly Moore 'Frost' paint
Photo by: Theresa M Sterbis
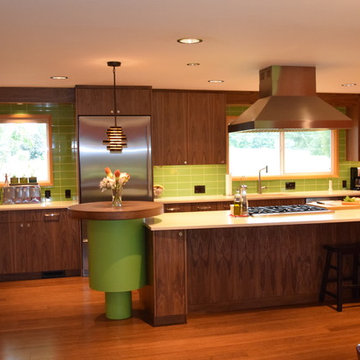
Custom Walnut Cabinets with a tapered Island and custom Cocktail Bar
Large 1950s galley bamboo floor and brown floor eat-in kitchen photo in Portland with an undermount sink, flat-panel cabinets, dark wood cabinets, quartz countertops, green backsplash, subway tile backsplash, stainless steel appliances and an island
Large 1950s galley bamboo floor and brown floor eat-in kitchen photo in Portland with an undermount sink, flat-panel cabinets, dark wood cabinets, quartz countertops, green backsplash, subway tile backsplash, stainless steel appliances and an island
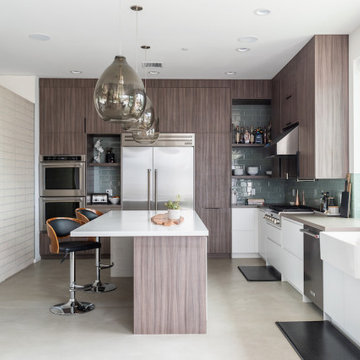
Trendy l-shaped concrete floor and gray floor kitchen photo in San Diego with a farmhouse sink, flat-panel cabinets, dark wood cabinets, green backsplash, subway tile backsplash, stainless steel appliances, an island and gray countertops
Kitchen with Dark Wood Cabinets, Green Backsplash and Subway Tile Backsplash Ideas
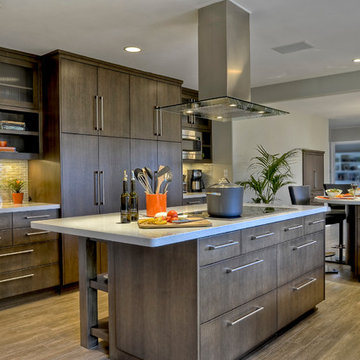
Kitchen - contemporary kitchen idea in San Diego with flat-panel cabinets, dark wood cabinets, green backsplash and subway tile backsplash
1





