Kitchen with Gray Cabinets and Glass Countertops Ideas
Refine by:
Budget
Sort by:Popular Today
1 - 20 of 260 photos
Item 1 of 4
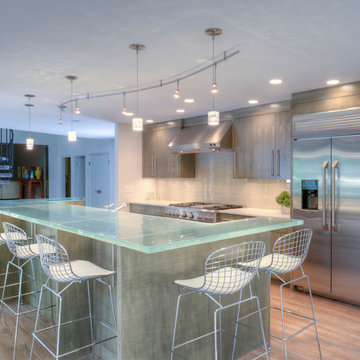
The cabinets are English Sycamore in soft warm gray/green to further provide outdoor serenity.
Example of a trendy eat-in kitchen design in New York with recessed-panel cabinets, gray cabinets and glass countertops
Example of a trendy eat-in kitchen design in New York with recessed-panel cabinets, gray cabinets and glass countertops
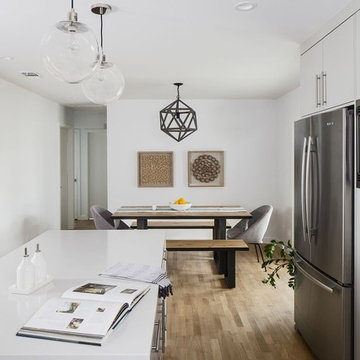
The kitchen features an all new layout which now includes an island and built in appliances.
Example of a mid-sized 1950s l-shaped light wood floor eat-in kitchen design in Austin with a farmhouse sink, flat-panel cabinets, gray cabinets, glass countertops, white backsplash, subway tile backsplash, stainless steel appliances and an island
Example of a mid-sized 1950s l-shaped light wood floor eat-in kitchen design in Austin with a farmhouse sink, flat-panel cabinets, gray cabinets, glass countertops, white backsplash, subway tile backsplash, stainless steel appliances and an island
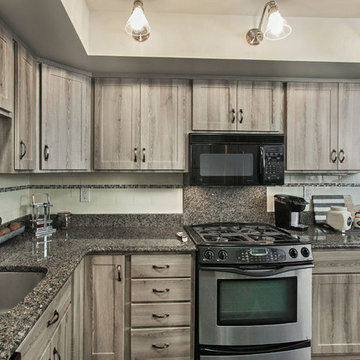
So this customer has a beautiful gray granite countertop. I mean gorgeous! And lets add that it probably was quite the investment during one of their remodels.
Many times, homeowners think they will upgrade the countertops to stone and it will transform the kitchen. Not the case. It typically makes the kitchen look even worse. So what do we do now? Cabinet refacing really got this homeowner out of a pickle!
You can't move a granite countertop, it will most likely crack at its weakest point. Cabinet refacing is the only answer, unless you want to throw away a perfectly good and loved granite countertop.
This homeowner chose our new color, Barnwood for her refacing project. Why not? it's pretty, trendy and rich. Really adds character to this kitchen design. The black floors made it a sophisticated design and balances the room perfectly.
Every room should have 1 black component in it--choosing the floors was genius. You can always brighten up with decor items, like red or orange to add a touches of color. Bold and beautiful!
Photographer: David Glasofer
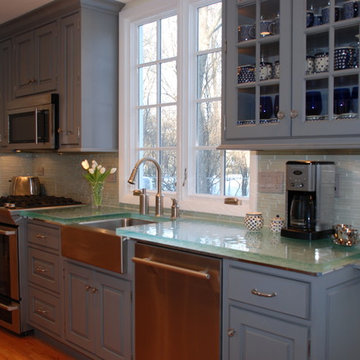
Example of a mid-sized trendy galley medium tone wood floor eat-in kitchen design in Chicago with a farmhouse sink, beaded inset cabinets, gray cabinets, glass countertops, gray backsplash, subway tile backsplash, stainless steel appliances and no island
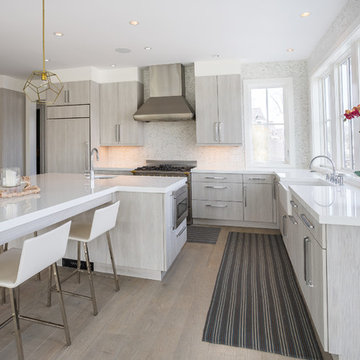
This beautiful contemporary style kitchen is crafted with brookhaven textured laminate cabinetry, glassos countertops, and a chevron mosaic backsplash.
Designed by Iris Michaels.
Photography: Jaime Martorano
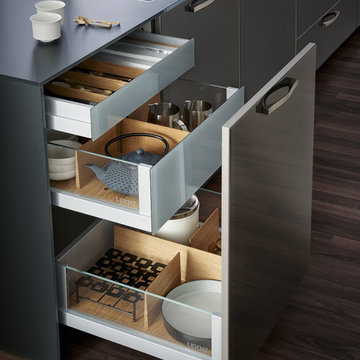
A very elegant ensemble in dark shades.
The focus is on the functional run,
attached to the wall, with elements of different
depths and materials – a different,
rhythmic kitchen architecture. The highgrade
genuine wood with its characterful
structure is a fine touch – and also
features on the high-class inside.
The striking L-shaped arrangement of the
units is not just a bold eye-catcher – it
also defines priorities. Because inside,
everything that is required frequently is
stowed away but always easily accessible.
A closer look reveals the subtle interplay
of top-quality surfaces: frosted glass
contrasts with elegant lacquer, a discreet
metal look with warm wood.
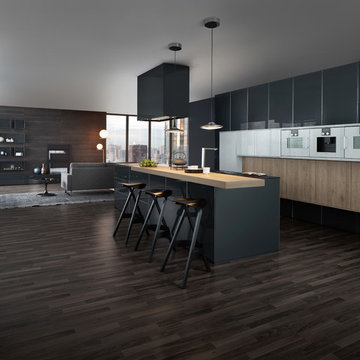
A very elegant ensemble in dark shades.
The focus is on the functional run,
attached to the wall, with elements of different
depths and materials – a different,
rhythmic kitchen architecture. The highgrade
genuine wood with its characterful
structure is a fine touch – and also
features on the high-class inside.
The striking L-shaped arrangement of the
units is not just a bold eye-catcher – it
also defines priorities. Because inside,
everything that is required frequently is
stowed away but always easily accessible.
A closer look reveals the subtle interplay
of top-quality surfaces: frosted glass
contrasts with elegant lacquer, a discreet
metal look with warm wood.
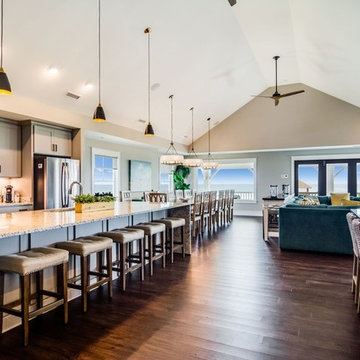
Open concept kitchen - huge coastal l-shaped dark wood floor and brown floor open concept kitchen idea in Other with an undermount sink, shaker cabinets, gray cabinets, glass countertops, gray backsplash, subway tile backsplash, stainless steel appliances and an island

This used to be a dark stained wood kitchen and with dark granite countertops and floor. We painted the cabinets, changed the countertops and back splash, appliances and added floating floor.
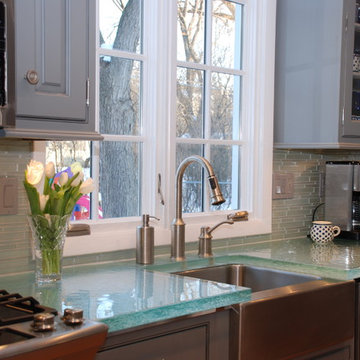
Inspiration for a mid-sized contemporary galley medium tone wood floor eat-in kitchen remodel in Chicago with a farmhouse sink, beaded inset cabinets, gray cabinets, glass countertops, gray backsplash, subway tile backsplash, stainless steel appliances and no island
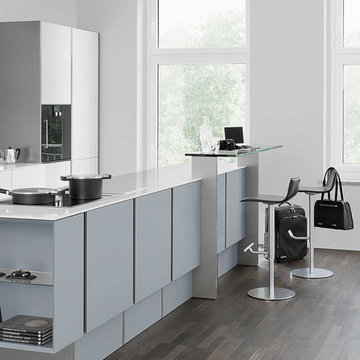
The worldwide success of P'7340 has brought together, once again, Poggenpohl and the Porsche Design Studio to present to the world a new direction in exceptional kitchen design.
Discover the fascination of the new P'7350 kitchen concept and its clear design silhouette.
Offered in four finishes: white, grey, black and gray walnut.
The new P'7350 offers cabinetry, counter (4 glass offerings), table (New Zealand Pine) and shelving (glass or aluminum).
Customizable for your available space and layout preference.
Appliances and fixtures are ordered separately.
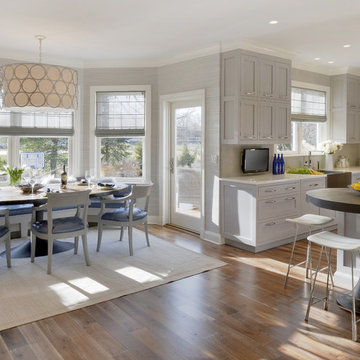
This expansive traditional kitchen by senior designer, Randy O'Kane features Bilotta Collection cabinets in a mix of rift cut white ash with a stain for both the tall and the wall cabinets and Smoke Embers paint for the base cabinets. The perimeter wall cabinets are double-stacked for extra storage. Countertops, supplied by Amendola Marble, are Bianco Specchio, a white glass, and the backsplash is limestone. The custom table off the island is wide planked stained wood on a base of blackened stainless steel by Brooks Custom, perfect for eating casual meals. Off to the side is a larger dining area with a custom banquette. Brooks Custom also supplied the stainless steel farmhouse sink below the window. There is a secondary prep sink at the island. The faucets are by Dornbracht and appliances are a mix of Sub-Zero and Wolf. Designer: Randy O’Kane. Photo Credit: Peter Krupenye
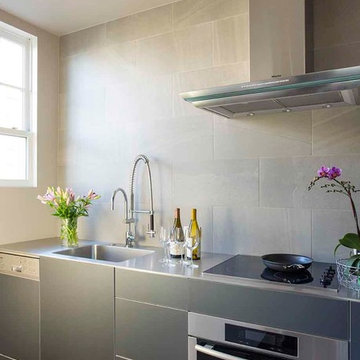
An extremely small space done in a very simple contemporary style with minimal details andmaterials to give a feeling of a larger space.
Kitchen - small eclectic single-wall porcelain tile kitchen idea in San Francisco with a single-bowl sink, flat-panel cabinets, gray cabinets, glass countertops, gray backsplash, porcelain backsplash and stainless steel appliances
Kitchen - small eclectic single-wall porcelain tile kitchen idea in San Francisco with a single-bowl sink, flat-panel cabinets, gray cabinets, glass countertops, gray backsplash, porcelain backsplash and stainless steel appliances
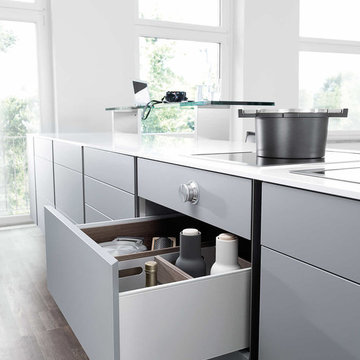
The worldwide success of P'7340 has brought together, once again, Poggenpohl and the Porsche Design Studio to present to the world a new direction in exceptional kitchen design.
Discover the fascination of the new P'7350 kitchen concept and its clear design silhouette.
Offered in four finishes: white, grey, black and gray walnut.
The new P'7350 offers cabinetry, counter (4 glass offerings), table (New Zealand Pine) and shelving (glass or aluminum).
Customizable for your available space and layout preference.
Appliances and fixtures are ordered separately.
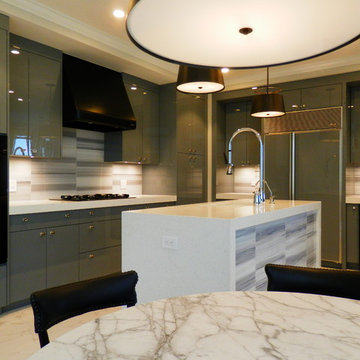
Custom Match Poly High Gloss
Example of a trendy l-shaped eat-in kitchen design in Las Vegas with flat-panel cabinets, gray cabinets, glass countertops, black appliances and an island
Example of a trendy l-shaped eat-in kitchen design in Las Vegas with flat-panel cabinets, gray cabinets, glass countertops, black appliances and an island
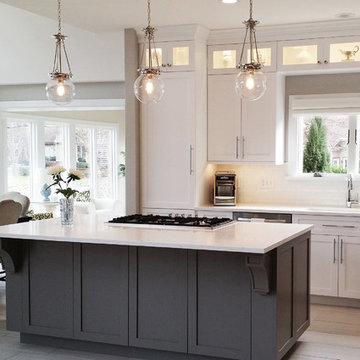
We remodeled this beautiful home on Lake Norman for some great repeat clients. Custom cabinets were made and the island is painted in SW Dovetail. Beveled subway tile backsplash, LED cabinet lighting, and new 12x24 tile floors. -Tony Pescho
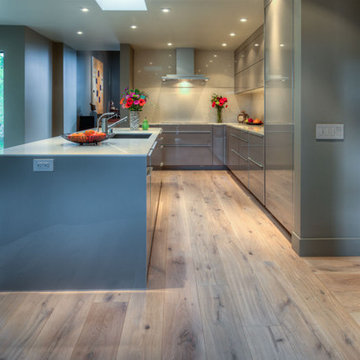
Open concept kitchen - large contemporary l-shaped medium tone wood floor and beige floor open concept kitchen idea in Los Angeles with an undermount sink, flat-panel cabinets, gray cabinets, glass countertops, white backsplash, glass tile backsplash, stainless steel appliances, an island and white countertops
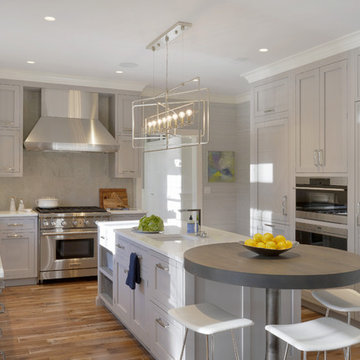
This expansive traditional kitchen by senior designer, Randy O'Kane features Bilotta Collection cabinets in a mix of rift cut white ash with a stain for both the tall and the wall cabinets and Smoke Embers paint for the base cabinets. The perimeter wall cabinets are double-stacked for extra storage. Countertops, supplied by Amendola Marble, are Bianco Specchio, a white glass, and the backsplash is limestone. The custom table off the island is wide planked stained wood on a base of blackened stainless steel by Brooks Custom, perfect for eating casual meals. Off to the side is a larger dining area with a custom banquette. Brooks Custom also supplied the stainless steel farmhouse sink below the window. There is a secondary prep sink at the island. The faucets are by Dornbracht and appliances are a mix of Sub-Zero and Wolf. Designer: Randy O’Kane. Photo Credit: Peter Krupenye
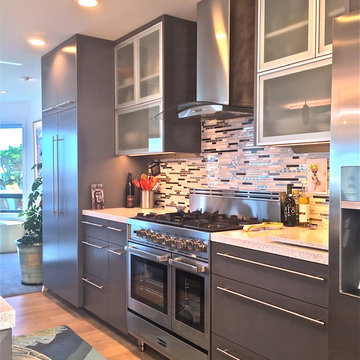
Example of a huge minimalist single-wall medium tone wood floor eat-in kitchen design in San Luis Obispo with an undermount sink, glass-front cabinets, gray cabinets, glass countertops, multicolored backsplash, glass tile backsplash, stainless steel appliances and an island
Kitchen with Gray Cabinets and Glass Countertops Ideas
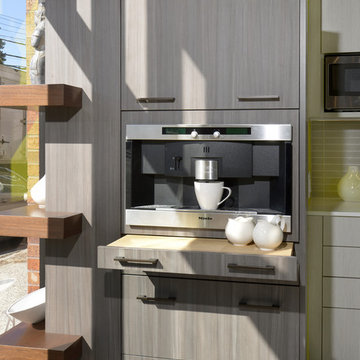
This contemporary display in our Mount Kisco showroom was designed by senior designer Paulette Gambacorta and features cabinetry by both Wood-mode and Brookhaven. The L-shaped perimeter features Brookhaven’s Vista door in a laminate with integrated handles and a pull out chopping block. The two center white gloss wall cabinets are Wood-Mode along with the Miele coffee center in a Smokey Brown Pear wood grain laminate. The white glass countertop and Bevande Chia backsplash are from Terra Tile. The microwave is GE, and the sink and faucet are Franke.
Designer: Paulette Gambacorta
Photo Credit: Peter Krupenye
1





