Galley Kitchen with Light Wood Cabinets and Black Backsplash Ideas
Refine by:
Budget
Sort by:Popular Today
1 - 20 of 672 photos
Item 1 of 4
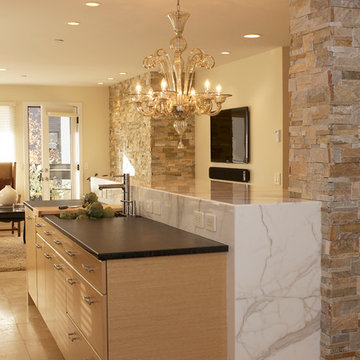
Coordinators Interior Design Group & DMD Photography
Example of a small trendy galley travertine floor eat-in kitchen design in Other with an undermount sink, flat-panel cabinets, light wood cabinets, granite countertops, black backsplash, stone slab backsplash, stainless steel appliances and an island
Example of a small trendy galley travertine floor eat-in kitchen design in Other with an undermount sink, flat-panel cabinets, light wood cabinets, granite countertops, black backsplash, stone slab backsplash, stainless steel appliances and an island

We completely remodeled an outdated, poorly designed kitchen that was separated from the rest of the house by a narrow doorway. We opened the wall to the dining room and framed it with an oak archway. We transformed the space with an open, timeless design that incorporates a counter-height eating and work area, cherry inset door shaker-style cabinets, increased counter work area made from Cambria quartz tops, and solid oak moldings that echo the style of the 1920's bungalow. Some of the original wood moldings were re-used to case the new energy efficient window.

This modern lake house is located in the foothills of the Blue Ridge Mountains. The residence overlooks a mountain lake with expansive mountain views beyond. The design ties the home to its surroundings and enhances the ability to experience both home and nature together. The entry level serves as the primary living space and is situated into three groupings; the Great Room, the Guest Suite and the Master Suite. A glass connector links the Master Suite, providing privacy and the opportunity for terrace and garden areas.
Won a 2013 AIANC Design Award. Featured in the Austrian magazine, More Than Design. Featured in Carolina Home and Garden, Summer 2015.
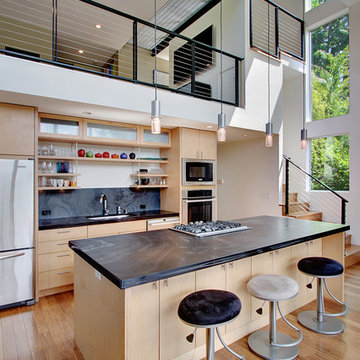
Minimalist galley kitchen photo in Seattle with open cabinets, light wood cabinets, black backsplash, stone slab backsplash and stainless steel appliances

Mantle Hood with cabinets that go to the 10' ceiling. Design includes 48" Wolf Range with spice pull-outs on both sides, a Warming Drawer to the left and a Microwave Drawer on the right.
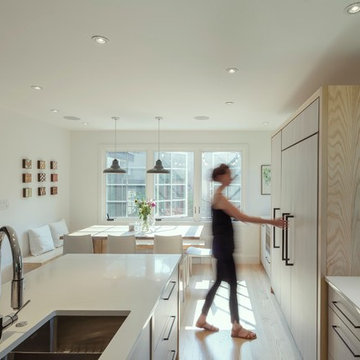
New windows on the side and back of the space fill it with light and air. The light also bounces off the white countertops and other bright surfaces.
Photo: Jane Messinger
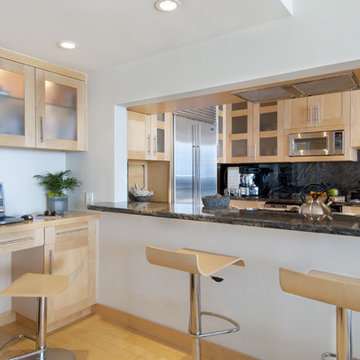
Maple cabinets and natural granite pair with stainless steel hardware in this petite modern kitchen.
Photo by: Brad Nicol
Enclosed kitchen - mid-sized contemporary galley enclosed kitchen idea in Los Angeles with a double-bowl sink, shaker cabinets, light wood cabinets, black backsplash, stone slab backsplash, stainless steel appliances and no island
Enclosed kitchen - mid-sized contemporary galley enclosed kitchen idea in Los Angeles with a double-bowl sink, shaker cabinets, light wood cabinets, black backsplash, stone slab backsplash, stainless steel appliances and no island
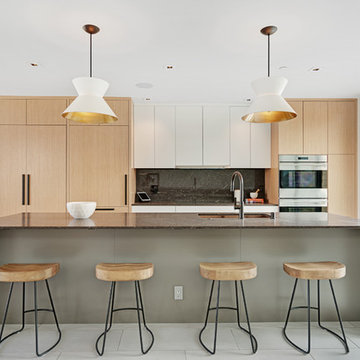
State of the art kitchen with Subzero fridge and freezer, Wolf induction cooktop, dual Wolf wall ovens, Bosch dishwasher and Silestone custom built island.
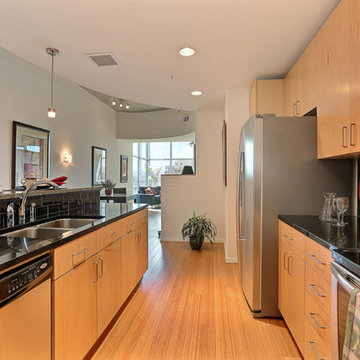
Inspiration for a contemporary galley light wood floor open concept kitchen remodel in Denver with a double-bowl sink, flat-panel cabinets, light wood cabinets, black backsplash, subway tile backsplash and stainless steel appliances
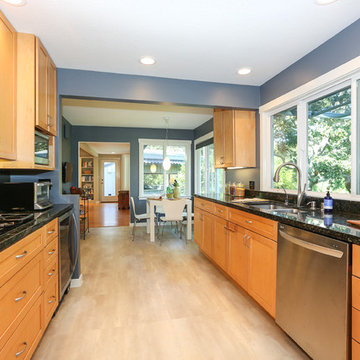
Down a private lane and sited on an oak studded lot, this charming Kott home has been transformed with contemporary finishes and clean line design. Vaulted ceilings create light filled spaces that open to outdoor living. Modern choices of Italian tiles combine with hardwood floors and newly installed carpets. Fireplaces in both the living and family room. Dining room with picture window to the garden. Kitchen with ample cabinetry, newer appliances and charming eat-in area. The floor plan includes a gracious upstairs master suite and two well-sized bedrooms and two full bathrooms downstairs. Solar, A/C, steel Future Roof and dual pane windows and doors all contribute to the energy efficiency of this modern design. Quality throughout allows you to move right and enjoy the convenience of a close-in location and the desirable Kentfield school district.
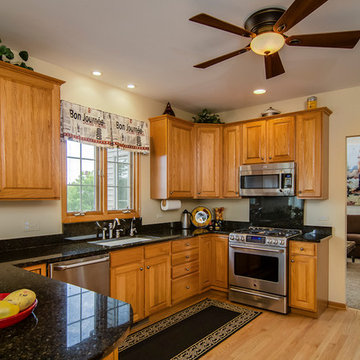
This updated kitchen features all new appliances, new counter top's, sink and faucet, new draperies and area rugs. Cabinets are original to the home.
Garen T Photography
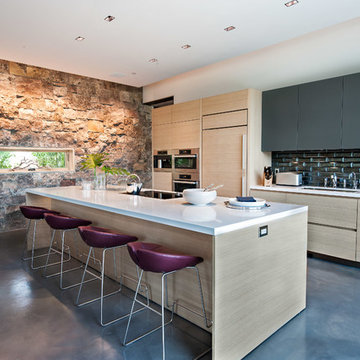
Example of a trendy galley concrete floor kitchen design in Salt Lake City with an undermount sink, flat-panel cabinets, light wood cabinets, black backsplash, paneled appliances and an island
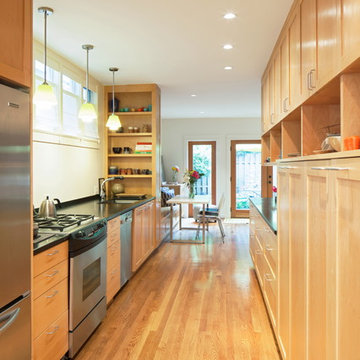
Photo: Sally Painter
Example of a mid-sized trendy galley light wood floor kitchen design in Portland with shaker cabinets, light wood cabinets, soapstone countertops, black backsplash, stainless steel appliances and no island
Example of a mid-sized trendy galley light wood floor kitchen design in Portland with shaker cabinets, light wood cabinets, soapstone countertops, black backsplash, stainless steel appliances and no island
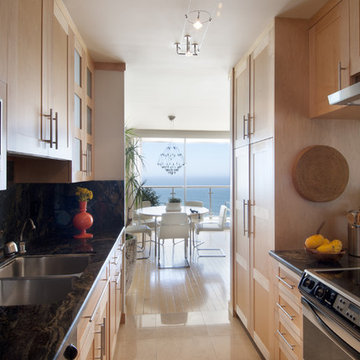
Natural wood, rattan and stone accessories make this modern kitchen lively and fun.
Photo by: Brad Nicol
Open concept kitchen - small contemporary galley open concept kitchen idea in Los Angeles with a double-bowl sink, shaker cabinets, light wood cabinets, stone slab backsplash, stainless steel appliances, no island and black backsplash
Open concept kitchen - small contemporary galley open concept kitchen idea in Los Angeles with a double-bowl sink, shaker cabinets, light wood cabinets, stone slab backsplash, stainless steel appliances, no island and black backsplash
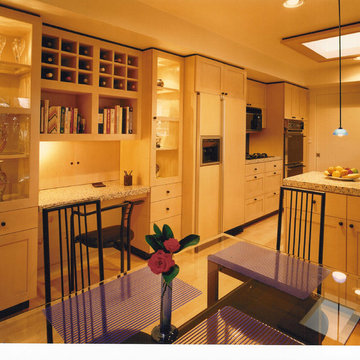
Kitchen remodel showing kitchen office workspace, breakfast area and main kitchen area.
Mark Trousdale Photographer
Inspiration for a large modern galley light wood floor and yellow floor eat-in kitchen remodel in San Francisco with a double-bowl sink, shaker cabinets, light wood cabinets, granite countertops, black backsplash, paneled appliances, stone slab backsplash and a peninsula
Inspiration for a large modern galley light wood floor and yellow floor eat-in kitchen remodel in San Francisco with a double-bowl sink, shaker cabinets, light wood cabinets, granite countertops, black backsplash, paneled appliances, stone slab backsplash and a peninsula
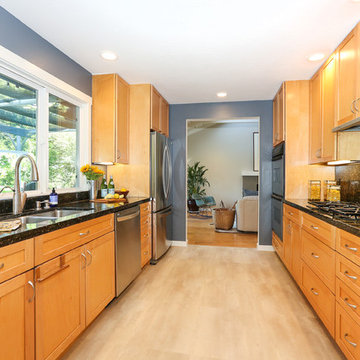
Down a private lane and sited on an oak studded lot, this charming Kott home has been transformed with contemporary finishes and clean line design. Vaulted ceilings create light filled spaces that open to outdoor living. Modern choices of Italian tiles combine with hardwood floors and newly installed carpets. Fireplaces in both the living and family room. Dining room with picture window to the garden. Kitchen with ample cabinetry, newer appliances and charming eat-in area. The floor plan includes a gracious upstairs master suite and two well-sized bedrooms and two full bathrooms downstairs. Solar, A/C, steel Future Roof and dual pane windows and doors all contribute to the energy efficiency of this modern design. Quality throughout allows you to move right and enjoy the convenience of a close-in location and the desirable Kentfield school district.
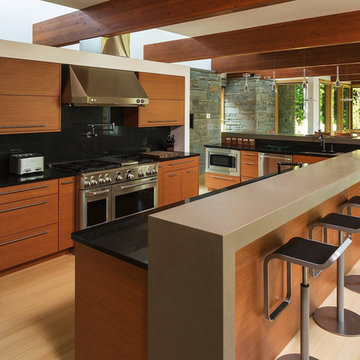
unknown
Example of a trendy galley light wood floor eat-in kitchen design in Other with light wood cabinets, solid surface countertops, black backsplash, stone slab backsplash, stainless steel appliances and two islands
Example of a trendy galley light wood floor eat-in kitchen design in Other with light wood cabinets, solid surface countertops, black backsplash, stone slab backsplash, stainless steel appliances and two islands
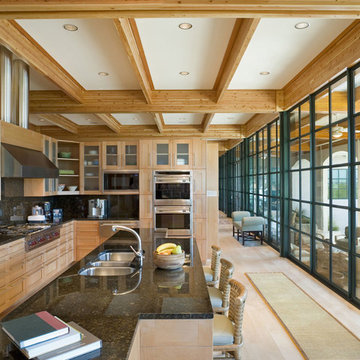
Large trendy galley light wood floor and beige floor enclosed kitchen photo in Other with a double-bowl sink, recessed-panel cabinets, light wood cabinets, granite countertops, black backsplash, stone slab backsplash, stainless steel appliances and a peninsula
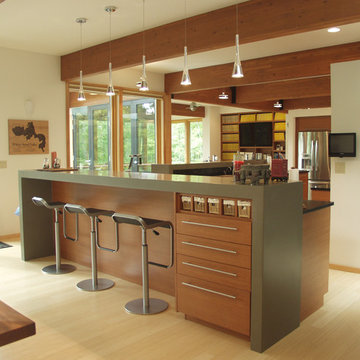
unknown
Example of a trendy galley light wood floor eat-in kitchen design in Other with light wood cabinets, solid surface countertops, black backsplash, stone slab backsplash, stainless steel appliances and two islands
Example of a trendy galley light wood floor eat-in kitchen design in Other with light wood cabinets, solid surface countertops, black backsplash, stone slab backsplash, stainless steel appliances and two islands
Galley Kitchen with Light Wood Cabinets and Black Backsplash Ideas

Adjacent to the kitchen is a full-service butler’s pantry featuring rich charcoal gray Viatera Carbo quartz countertops and matching solid surface backsplash. The under counter, climate-controlled beverage center and separate wine cooler by Landmark are flanked by light-stained white oak Shaker cabinets and drawers with matte black hardware and subtle under cabinet lighting giving a refined style to the space.
1





