Kitchen with Light Wood Cabinets, Multicolored Backsplash and Subway Tile Backsplash Ideas
Refine by:
Budget
Sort by:Popular Today
1 - 20 of 159 photos
Item 1 of 4
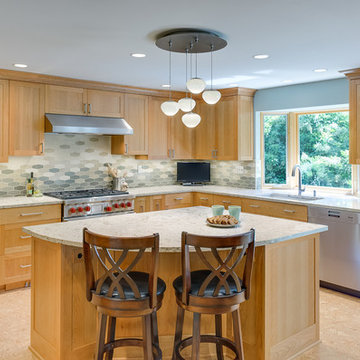
Aaron Ziltener/Neil Kelly Company
Kitchen pantry - mid-sized modern l-shaped cork floor kitchen pantry idea in Portland with an undermount sink, recessed-panel cabinets, light wood cabinets, multicolored backsplash, subway tile backsplash, stainless steel appliances and an island
Kitchen pantry - mid-sized modern l-shaped cork floor kitchen pantry idea in Portland with an undermount sink, recessed-panel cabinets, light wood cabinets, multicolored backsplash, subway tile backsplash, stainless steel appliances and an island
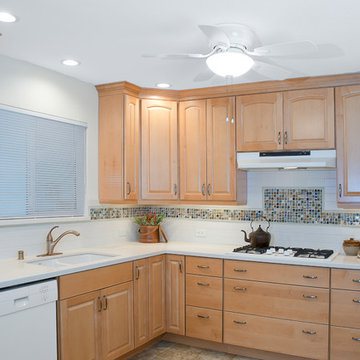
From outdated to transitional, we replaced old knotty pine cabinets and original appliances with new and simpler lined cabinetry and appliances. CairnsCraft worked with Anne Kellett who designed this universal design kitchen with pull out spice rack, toe kick storage drawer for flat items, drawer under cook-top which is ideal for utensils.
General Contractor: CairnsCraft Design & Remodel
Designer: Anne Kellett
Photographer: Patricia Bean

Aaron Ziltener/Neil Kelly Company
Example of a mid-sized minimalist l-shaped cork floor kitchen pantry design in Portland with an undermount sink, recessed-panel cabinets, light wood cabinets, multicolored backsplash, subway tile backsplash, stainless steel appliances and an island
Example of a mid-sized minimalist l-shaped cork floor kitchen pantry design in Portland with an undermount sink, recessed-panel cabinets, light wood cabinets, multicolored backsplash, subway tile backsplash, stainless steel appliances and an island
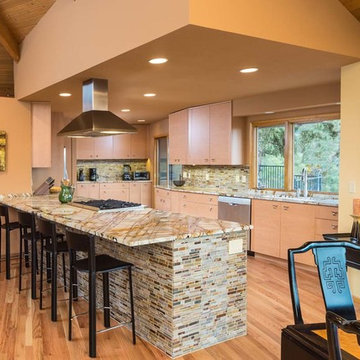
A wall between the original kitchen and a small den was removed to open the kitchen and to emphasize the unique "yurt" ceiling of the main living space. Dropped ceiling in kitchen area keeps lighting at an efficient height and conceals structural framing that supports the vaulted ceiling. Oak hardwood flooring was extended into the former den to unify the kitchen and dining room spaces. Ross Chandler
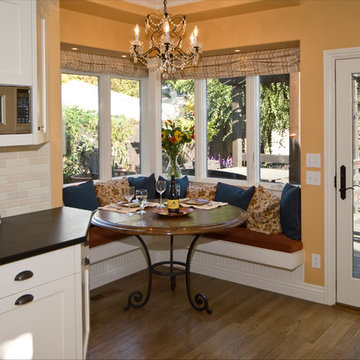
A breakfast table and comfy booth are enhanced by windows flanking on either side with rear deck and yard views that opens up the outdoor garden from within the house.
Photo by Treve Johnson
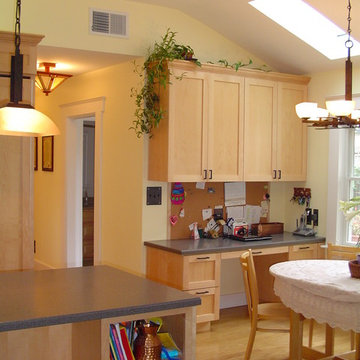
JD Designs
Large arts and crafts l-shaped dark wood floor open concept kitchen photo in Denver with an integrated sink, shaker cabinets, light wood cabinets, solid surface countertops, multicolored backsplash, subway tile backsplash, paneled appliances and an island
Large arts and crafts l-shaped dark wood floor open concept kitchen photo in Denver with an integrated sink, shaker cabinets, light wood cabinets, solid surface countertops, multicolored backsplash, subway tile backsplash, paneled appliances and an island
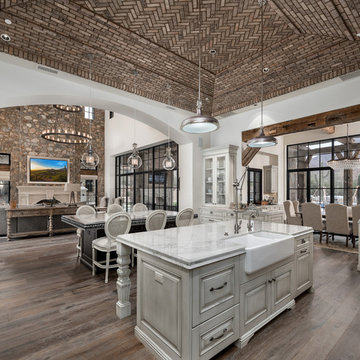
Luxury kitchen with a brick ceiling, pendant lighting, double islands, and wood floors.
Huge mountain style u-shaped dark wood floor and brown floor enclosed kitchen photo in Phoenix with a farmhouse sink, raised-panel cabinets, light wood cabinets, marble countertops, multicolored backsplash, subway tile backsplash, stainless steel appliances, two islands and multicolored countertops
Huge mountain style u-shaped dark wood floor and brown floor enclosed kitchen photo in Phoenix with a farmhouse sink, raised-panel cabinets, light wood cabinets, marble countertops, multicolored backsplash, subway tile backsplash, stainless steel appliances, two islands and multicolored countertops
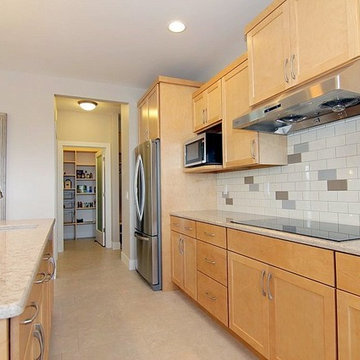
Inspiration for a mid-sized timeless l-shaped porcelain tile open concept kitchen remodel in Other with a double-bowl sink, shaker cabinets, light wood cabinets, granite countertops, multicolored backsplash, subway tile backsplash, stainless steel appliances and an island
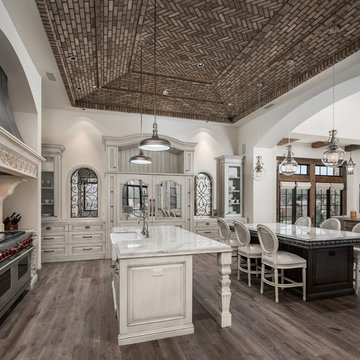
Custom kitchen with double islands, pendant lighting, brick ceiling, and marble countertops.
Inspiration for a huge rustic u-shaped dark wood floor and brown floor enclosed kitchen remodel in Phoenix with a farmhouse sink, raised-panel cabinets, light wood cabinets, marble countertops, multicolored backsplash, subway tile backsplash, stainless steel appliances, two islands and multicolored countertops
Inspiration for a huge rustic u-shaped dark wood floor and brown floor enclosed kitchen remodel in Phoenix with a farmhouse sink, raised-panel cabinets, light wood cabinets, marble countertops, multicolored backsplash, subway tile backsplash, stainless steel appliances, two islands and multicolored countertops
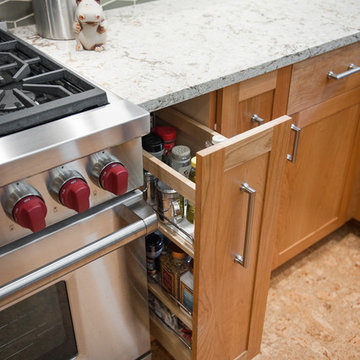
Aaron Ziltener/Neil Kelly Company
Example of a mid-sized minimalist l-shaped cork floor kitchen pantry design in Portland with an undermount sink, recessed-panel cabinets, light wood cabinets, multicolored backsplash, subway tile backsplash, stainless steel appliances and an island
Example of a mid-sized minimalist l-shaped cork floor kitchen pantry design in Portland with an undermount sink, recessed-panel cabinets, light wood cabinets, multicolored backsplash, subway tile backsplash, stainless steel appliances and an island
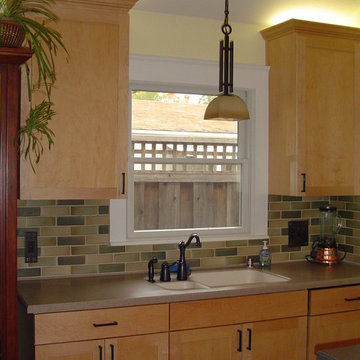
JD Designs
Open concept kitchen - large craftsman l-shaped dark wood floor open concept kitchen idea in Denver with an integrated sink, shaker cabinets, light wood cabinets, solid surface countertops, multicolored backsplash, subway tile backsplash, paneled appliances and an island
Open concept kitchen - large craftsman l-shaped dark wood floor open concept kitchen idea in Denver with an integrated sink, shaker cabinets, light wood cabinets, solid surface countertops, multicolored backsplash, subway tile backsplash, paneled appliances and an island
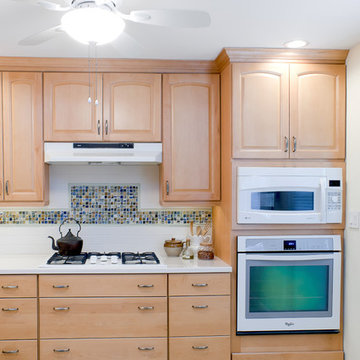
From outdated to transitional, we replaced old knotty pine cabinets and original appliances with new and simpler lined cabinetry and appliances. CairnsCraft worked with Anne Kellett who designed this universal design kitchen with pull out spice rack, toe kick storage drawer for flat items, drawer under cook-top which is ideal for utensils.
General Contractor: CairnsCraft Design & Remodel
Designer: Anne Kellett
Photographer: Patricia Bean
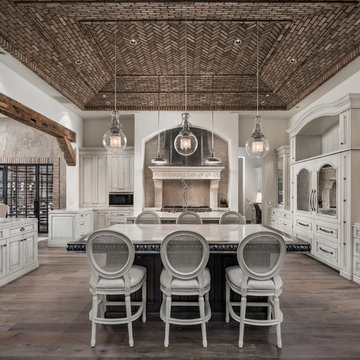
We love this kitchen's brick ceiling, the double kitchen islands, marble countertops, exposed beams, and wood flooring.
Enclosed kitchen - huge rustic u-shaped dark wood floor and brown floor enclosed kitchen idea in Phoenix with a farmhouse sink, raised-panel cabinets, light wood cabinets, marble countertops, multicolored backsplash, subway tile backsplash, stainless steel appliances, two islands and multicolored countertops
Enclosed kitchen - huge rustic u-shaped dark wood floor and brown floor enclosed kitchen idea in Phoenix with a farmhouse sink, raised-panel cabinets, light wood cabinets, marble countertops, multicolored backsplash, subway tile backsplash, stainless steel appliances, two islands and multicolored countertops
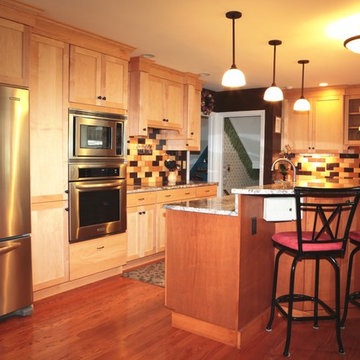
Photo by ImageArts, etc.
Example of a large classic l-shaped medium tone wood floor and brown floor open concept kitchen design in Portland Maine with shaker cabinets, light wood cabinets, granite countertops, multicolored backsplash, subway tile backsplash, stainless steel appliances and an island
Example of a large classic l-shaped medium tone wood floor and brown floor open concept kitchen design in Portland Maine with shaker cabinets, light wood cabinets, granite countertops, multicolored backsplash, subway tile backsplash, stainless steel appliances and an island
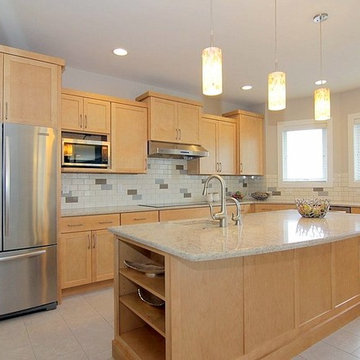
Example of a mid-sized classic l-shaped porcelain tile and beige floor open concept kitchen design in Other with a double-bowl sink, shaker cabinets, light wood cabinets, granite countertops, multicolored backsplash, subway tile backsplash, stainless steel appliances and an island
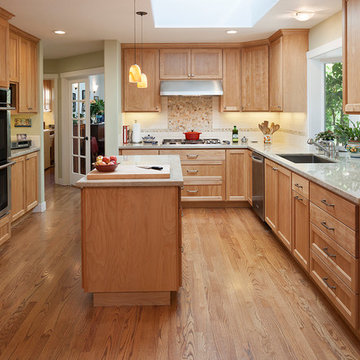
Michael Bruk
Enclosed kitchen - mid-sized traditional l-shaped light wood floor and beige floor enclosed kitchen idea in San Francisco with an undermount sink, shaker cabinets, light wood cabinets, granite countertops, multicolored backsplash, subway tile backsplash, stainless steel appliances and an island
Enclosed kitchen - mid-sized traditional l-shaped light wood floor and beige floor enclosed kitchen idea in San Francisco with an undermount sink, shaker cabinets, light wood cabinets, granite countertops, multicolored backsplash, subway tile backsplash, stainless steel appliances and an island
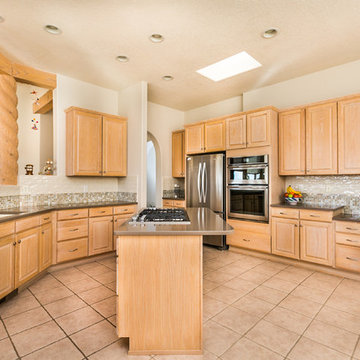
Marisa Martinez Photography
Example of a large transitional porcelain tile eat-in kitchen design in Albuquerque with light wood cabinets, quartz countertops, multicolored backsplash, subway tile backsplash, stainless steel appliances, an island, an undermount sink and raised-panel cabinets
Example of a large transitional porcelain tile eat-in kitchen design in Albuquerque with light wood cabinets, quartz countertops, multicolored backsplash, subway tile backsplash, stainless steel appliances, an island, an undermount sink and raised-panel cabinets
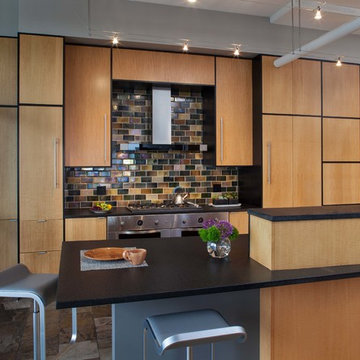
Kitchen - mid-sized modern slate floor kitchen idea in Chicago with flat-panel cabinets, light wood cabinets, solid surface countertops, multicolored backsplash, stainless steel appliances, an island and subway tile backsplash
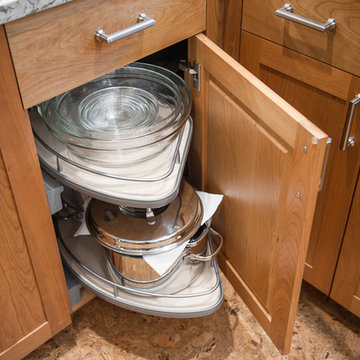
Aaron Ziltener/Neil Kelly Company
Inspiration for a mid-sized modern l-shaped cork floor kitchen pantry remodel in Portland with an undermount sink, recessed-panel cabinets, light wood cabinets, multicolored backsplash, subway tile backsplash, stainless steel appliances and an island
Inspiration for a mid-sized modern l-shaped cork floor kitchen pantry remodel in Portland with an undermount sink, recessed-panel cabinets, light wood cabinets, multicolored backsplash, subway tile backsplash, stainless steel appliances and an island
Kitchen with Light Wood Cabinets, Multicolored Backsplash and Subway Tile Backsplash Ideas
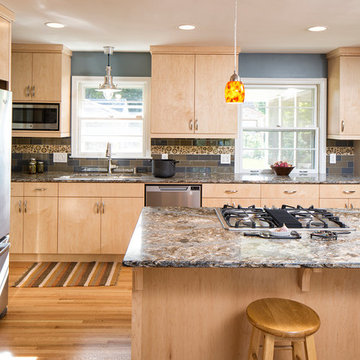
Landmark Photography
Eat-in kitchen - mid-sized eclectic l-shaped medium tone wood floor eat-in kitchen idea in Minneapolis with an undermount sink, flat-panel cabinets, light wood cabinets, granite countertops, multicolored backsplash, subway tile backsplash, stainless steel appliances and an island
Eat-in kitchen - mid-sized eclectic l-shaped medium tone wood floor eat-in kitchen idea in Minneapolis with an undermount sink, flat-panel cabinets, light wood cabinets, granite countertops, multicolored backsplash, subway tile backsplash, stainless steel appliances and an island
1





