Kitchen with Light Wood Cabinets and Concrete Countertops Ideas
Refine by:
Budget
Sort by:Popular Today
1 - 20 of 1,409 photos

Timmerman Photography - Bill Timmerman
Mid-sized minimalist galley concrete floor eat-in kitchen photo in Phoenix with an undermount sink, flat-panel cabinets, light wood cabinets, concrete countertops, metallic backsplash, metal backsplash, stainless steel appliances and an island
Mid-sized minimalist galley concrete floor eat-in kitchen photo in Phoenix with an undermount sink, flat-panel cabinets, light wood cabinets, concrete countertops, metallic backsplash, metal backsplash, stainless steel appliances and an island

Elizabeth Haynes
Kitchen - large rustic medium tone wood floor kitchen idea in Boston with light wood cabinets, concrete countertops, black backsplash, ceramic backsplash, stainless steel appliances, an island, gray countertops and an undermount sink
Kitchen - large rustic medium tone wood floor kitchen idea in Boston with light wood cabinets, concrete countertops, black backsplash, ceramic backsplash, stainless steel appliances, an island, gray countertops and an undermount sink

Inspiration for a mid-sized modern single-wall medium tone wood floor and brown floor open concept kitchen remodel in Other with an island, an undermount sink, flat-panel cabinets, light wood cabinets, concrete countertops, paneled appliances and gray countertops

Michelle Ruber
Enclosed kitchen - small modern u-shaped linoleum floor enclosed kitchen idea in Portland with an undermount sink, shaker cabinets, light wood cabinets, concrete countertops, white backsplash, ceramic backsplash, stainless steel appliances and no island
Enclosed kitchen - small modern u-shaped linoleum floor enclosed kitchen idea in Portland with an undermount sink, shaker cabinets, light wood cabinets, concrete countertops, white backsplash, ceramic backsplash, stainless steel appliances and no island

This modern lake house is located in the foothills of the Blue Ridge Mountains. The residence overlooks a mountain lake with expansive mountain views beyond. The design ties the home to its surroundings and enhances the ability to experience both home and nature together. The entry level serves as the primary living space and is situated into three groupings; the Great Room, the Guest Suite and the Master Suite. A glass connector links the Master Suite, providing privacy and the opportunity for terrace and garden areas.
Won a 2013 AIANC Design Award. Featured in the Austrian magazine, More Than Design. Featured in Carolina Home and Garden, Summer 2015.
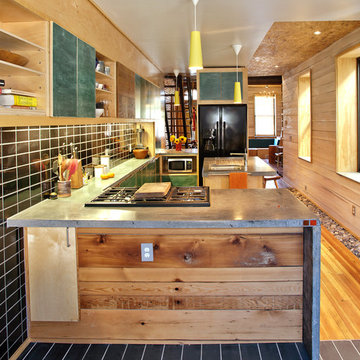
Isaac Turner
Example of an eclectic u-shaped kitchen design in Philadelphia with open cabinets, light wood cabinets, concrete countertops, black backsplash and black appliances
Example of an eclectic u-shaped kitchen design in Philadelphia with open cabinets, light wood cabinets, concrete countertops, black backsplash and black appliances
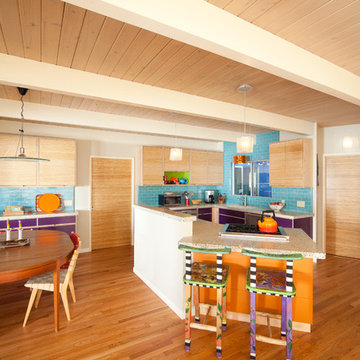
Elliott Johnson Photography
Inspiration for an eclectic u-shaped eat-in kitchen remodel in San Luis Obispo with flat-panel cabinets, light wood cabinets, concrete countertops, blue backsplash, subway tile backsplash and stainless steel appliances
Inspiration for an eclectic u-shaped eat-in kitchen remodel in San Luis Obispo with flat-panel cabinets, light wood cabinets, concrete countertops, blue backsplash, subway tile backsplash and stainless steel appliances
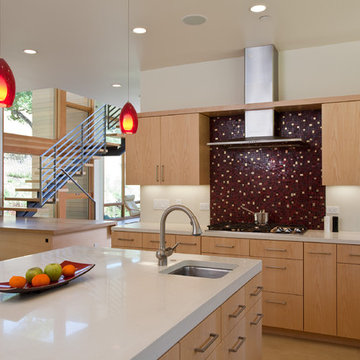
Russell Abraham
Kitchen - mid-sized modern l-shaped porcelain tile kitchen idea in San Francisco with an undermount sink, flat-panel cabinets, light wood cabinets, concrete countertops, red backsplash, mosaic tile backsplash, stainless steel appliances and an island
Kitchen - mid-sized modern l-shaped porcelain tile kitchen idea in San Francisco with an undermount sink, flat-panel cabinets, light wood cabinets, concrete countertops, red backsplash, mosaic tile backsplash, stainless steel appliances and an island
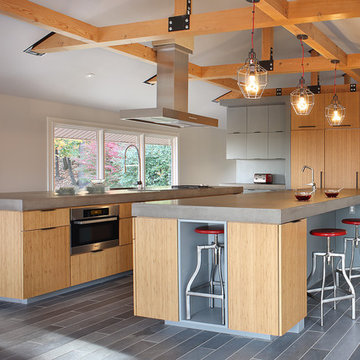
Image by Peter Rymwid Architectural Photography © 2014
Kitchen - large contemporary cement tile floor and gray floor kitchen idea in New York with an integrated sink, flat-panel cabinets, light wood cabinets, concrete countertops, paneled appliances, two islands and gray countertops
Kitchen - large contemporary cement tile floor and gray floor kitchen idea in New York with an integrated sink, flat-panel cabinets, light wood cabinets, concrete countertops, paneled appliances, two islands and gray countertops
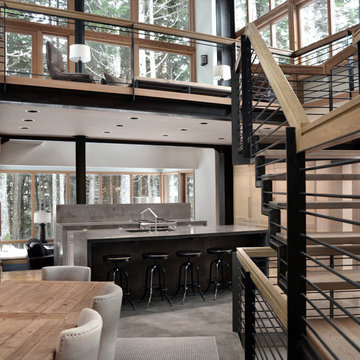
Nicholas Moriarty Interiors
Inspiration for a large contemporary galley concrete floor open concept kitchen remodel in Chicago with concrete countertops, an undermount sink, shaker cabinets, light wood cabinets, gray backsplash, cement tile backsplash, stainless steel appliances and two islands
Inspiration for a large contemporary galley concrete floor open concept kitchen remodel in Chicago with concrete countertops, an undermount sink, shaker cabinets, light wood cabinets, gray backsplash, cement tile backsplash, stainless steel appliances and two islands
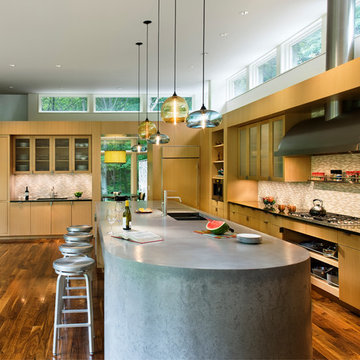
Kitchen. Custom beach cabinetry, 15 foot long cast-in-place concrete island with custom stainless steel sink.
Photo Credit: David Sundberg, Esto Photographics
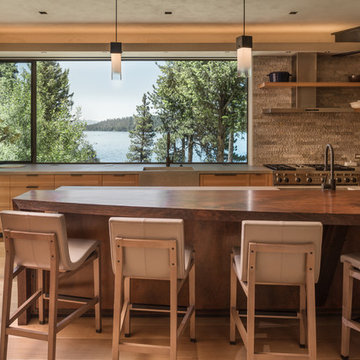
Gabe Border Photography http://www.gabeborder.com/ala/
Minimalist light wood floor kitchen photo in Boise with a farmhouse sink, light wood cabinets, concrete countertops, stainless steel appliances and an island
Minimalist light wood floor kitchen photo in Boise with a farmhouse sink, light wood cabinets, concrete countertops, stainless steel appliances and an island
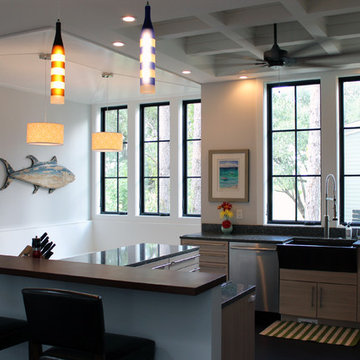
Stuart Barber
Inspiration for a kitchen remodel in Charleston with a farmhouse sink, concrete countertops, flat-panel cabinets, light wood cabinets and stainless steel appliances
Inspiration for a kitchen remodel in Charleston with a farmhouse sink, concrete countertops, flat-panel cabinets, light wood cabinets and stainless steel appliances
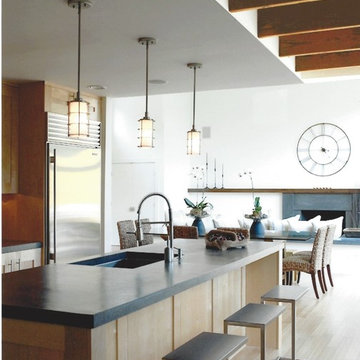
Kitchen Opening to Dining and Living Rooms
Open concept kitchen - mid-sized contemporary l-shaped light wood floor open concept kitchen idea in New York with an undermount sink, shaker cabinets, light wood cabinets, concrete countertops, gray backsplash, metal backsplash, stainless steel appliances and an island
Open concept kitchen - mid-sized contemporary l-shaped light wood floor open concept kitchen idea in New York with an undermount sink, shaker cabinets, light wood cabinets, concrete countertops, gray backsplash, metal backsplash, stainless steel appliances and an island
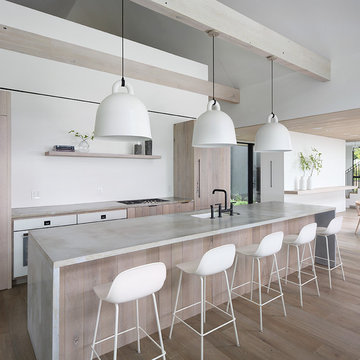
Example of a minimalist light wood floor kitchen design in Milwaukee with light wood cabinets, concrete countertops and an island
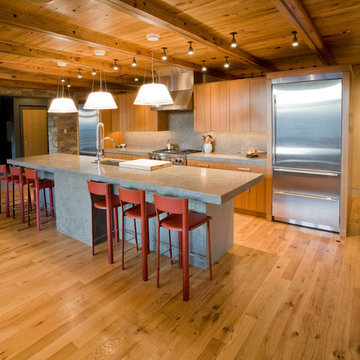
Inspiration for a large modern single-wall light wood floor eat-in kitchen remodel in Salt Lake City with an undermount sink, flat-panel cabinets, light wood cabinets, concrete countertops, gray backsplash, stainless steel appliances and an island
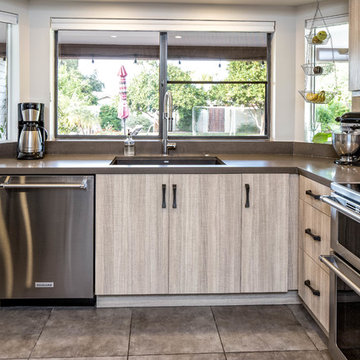
Slab front cabinets in an interesting wood grain add to the warmth of the kitchen and the modern feel. An upgraded double oven range was selected as a solution to wall space. We did not have enough wall space for a traditional double oven, but this double oven range was the perfect solution.
Utton Photography - Greg Utton
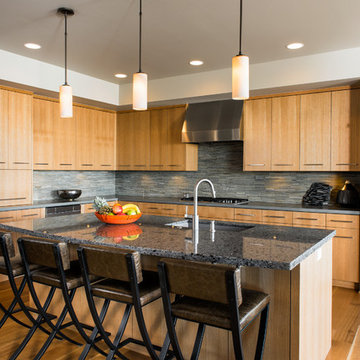
Mid-sized trendy l-shaped light wood floor and brown floor enclosed kitchen photo in Other with an undermount sink, flat-panel cabinets, light wood cabinets, concrete countertops, gray backsplash, matchstick tile backsplash, stainless steel appliances and an island
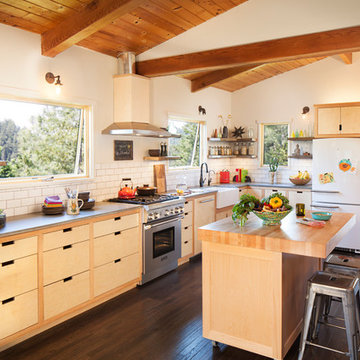
The completely remodeled kitchen is now the focal point of the home. The modern concrete countertops, subway tiles and unique custom cabinets add clean lines and are complemented by the warm and rustic reclaimed wood open shelving. Made with beech and birch wood, the flush inset cabinets feature unique routed pulls and a beaded face frame. The functional butcher block topped island is on wheels and contains several storage drawers.
Kitchen with Light Wood Cabinets and Concrete Countertops Ideas
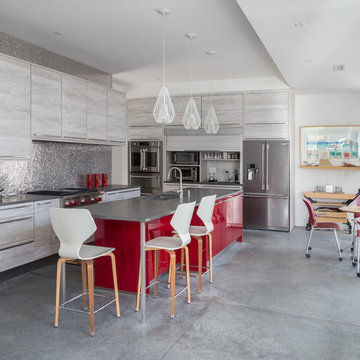
www.timothylenz.com
Eat-in kitchen - contemporary u-shaped concrete floor and gray floor eat-in kitchen idea in New York with an undermount sink, flat-panel cabinets, light wood cabinets, concrete countertops, metallic backsplash, mosaic tile backsplash, stainless steel appliances and an island
Eat-in kitchen - contemporary u-shaped concrete floor and gray floor eat-in kitchen idea in New York with an undermount sink, flat-panel cabinets, light wood cabinets, concrete countertops, metallic backsplash, mosaic tile backsplash, stainless steel appliances and an island
1





