Large Kitchen with Light Wood Cabinets and Granite Countertops Ideas
Refine by:
Budget
Sort by:Popular Today
1 - 20 of 6,990 photos
Item 1 of 4
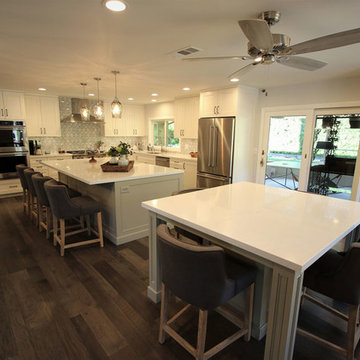
Inspiration for a large transitional l-shaped light wood floor and multicolored floor eat-in kitchen remodel in Orange County with a double-bowl sink, shaker cabinets, light wood cabinets, granite countertops, gray backsplash, ceramic backsplash, stainless steel appliances, two islands and white countertops

Scott Fredrick
Eat-in kitchen - large transitional u-shaped porcelain tile eat-in kitchen idea in Philadelphia with an undermount sink, recessed-panel cabinets, light wood cabinets, granite countertops, multicolored backsplash, porcelain backsplash, stainless steel appliances and an island
Eat-in kitchen - large transitional u-shaped porcelain tile eat-in kitchen idea in Philadelphia with an undermount sink, recessed-panel cabinets, light wood cabinets, granite countertops, multicolored backsplash, porcelain backsplash, stainless steel appliances and an island

Designer: Paul Dybdahl
Photographer: Shanna Wolf
Designer’s Note: One of the main project goals was to develop a kitchen space that complimented the homes quality while blending elements of the new kitchen space with the homes eclectic materials.
Japanese Ash veneers were chosen for the main body of the kitchen for it's quite linear appeals. Quarter Sawn White Oak, in a natural finish, was chosen for the island to compliment the dark finished Quarter Sawn Oak floor that runs throughout this home.
The west end of the island, under the Walnut top, is a metal finished wood. This was to speak to the metal wrapped fireplace on the west end of the space.
A massive Walnut Log was sourced to create the 2.5" thick 72" long and 45" wide (at widest end) living edge top for an elevated seating area at the island. This was created from two pieces of solid Walnut, sliced and joined in a book-match configuration.
The homeowner loves the new space!!
Cabinets: Premier Custom-Built
Countertops: Leathered Granite The Granite Shop of Madison
Location: Vermont Township, Mt. Horeb, WI

Pat Sudmeier
Eat-in kitchen - large rustic medium tone wood floor eat-in kitchen idea in Denver with stainless steel appliances, an undermount sink, flat-panel cabinets, light wood cabinets, granite countertops, gray backsplash, stone tile backsplash and an island
Eat-in kitchen - large rustic medium tone wood floor eat-in kitchen idea in Denver with stainless steel appliances, an undermount sink, flat-panel cabinets, light wood cabinets, granite countertops, gray backsplash, stone tile backsplash and an island

Photo credit: Virginia Hamrick
Large elegant u-shaped medium tone wood floor and brown floor kitchen photo in Other with a farmhouse sink, stainless steel appliances, an island, shaker cabinets, light wood cabinets, granite countertops, white backsplash and ceramic backsplash
Large elegant u-shaped medium tone wood floor and brown floor kitchen photo in Other with a farmhouse sink, stainless steel appliances, an island, shaker cabinets, light wood cabinets, granite countertops, white backsplash and ceramic backsplash

Bright, open kitchen and refinished butler's pantry
Photo credit Kim Smith
Kitchen - large transitional porcelain tile and brown floor kitchen idea in Other with a single-bowl sink, shaker cabinets, light wood cabinets, granite countertops, stainless steel appliances, black backsplash, subway tile backsplash, an island and multicolored countertops
Kitchen - large transitional porcelain tile and brown floor kitchen idea in Other with a single-bowl sink, shaker cabinets, light wood cabinets, granite countertops, stainless steel appliances, black backsplash, subway tile backsplash, an island and multicolored countertops
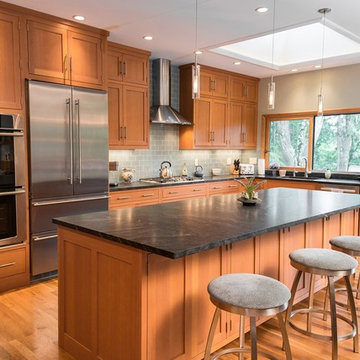
Photographer: Kevin Colquhoun
Open concept kitchen - large contemporary l-shaped light wood floor open concept kitchen idea in New York with an undermount sink, shaker cabinets, light wood cabinets, granite countertops, gray backsplash, glass tile backsplash, stainless steel appliances and an island
Open concept kitchen - large contemporary l-shaped light wood floor open concept kitchen idea in New York with an undermount sink, shaker cabinets, light wood cabinets, granite countertops, gray backsplash, glass tile backsplash, stainless steel appliances and an island

Large zen u-shaped bamboo floor and beige floor eat-in kitchen photo in Los Angeles with a single-bowl sink, flat-panel cabinets, light wood cabinets, granite countertops, gray backsplash, stainless steel appliances, an island and gray countertops
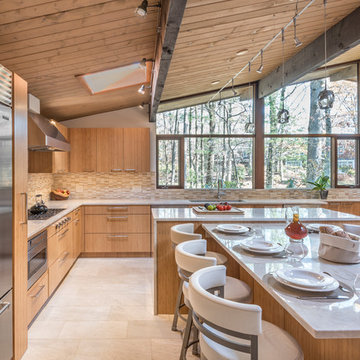
Open concept kitchen - large contemporary l-shaped ceramic tile and white floor open concept kitchen idea in Boston with an undermount sink, flat-panel cabinets, light wood cabinets, granite countertops, beige backsplash, brick backsplash, stainless steel appliances and an island
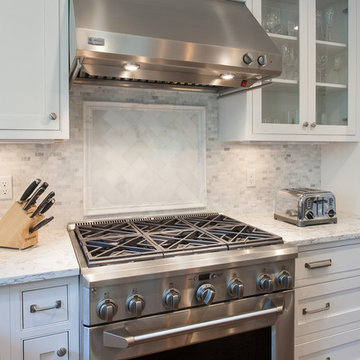
John Tsantes
Inspiration for a large contemporary light wood floor kitchen remodel in DC Metro with shaker cabinets, light wood cabinets, granite countertops, white backsplash, mosaic tile backsplash, stainless steel appliances and an island
Inspiration for a large contemporary light wood floor kitchen remodel in DC Metro with shaker cabinets, light wood cabinets, granite countertops, white backsplash, mosaic tile backsplash, stainless steel appliances and an island
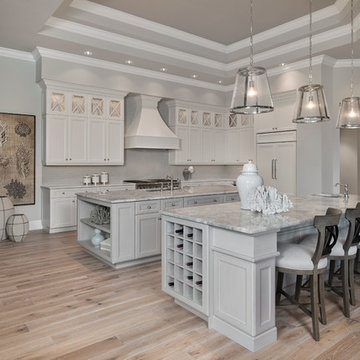
Example of a large transitional single-wall light wood floor eat-in kitchen design in Miami with a drop-in sink, recessed-panel cabinets, light wood cabinets, granite countertops, gray backsplash, ceramic backsplash, stainless steel appliances and two islands
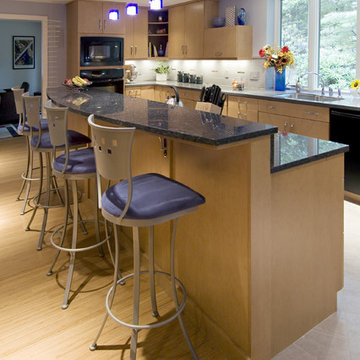
Inspiration for a large contemporary l-shaped light wood floor eat-in kitchen remodel in Boston with an undermount sink, flat-panel cabinets, light wood cabinets, granite countertops, white backsplash, ceramic backsplash, black appliances and an island

The Wolf range and matching stainless hood provides function and form.The stone and glass tile were arranged in a dynamic pattern and placement hand selected with the homeowner.
Horizontal quartersawn cherry Plato cabinetry adds the linear flow needed for this mid century kitchen.
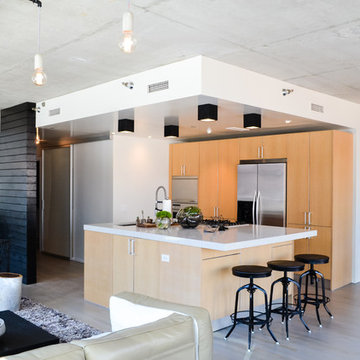
To give this condo a more prominent entry hallway, our team designed a large wooden paneled wall made of Brazilian plantation wood, that ran perpendicular to the front door. The paneled wall.
To further the uniqueness of this condo, we added a sophisticated wall divider in the middle of the living space, separating the living room from the home office. This divider acted as both a television stand, bookshelf, and fireplace.
The floors were given a creamy coconut stain, which was mixed and matched to form a perfect concoction of slate grays and sandy whites.
The kitchen, which is located just outside of the living room area, has an open-concept design. The kitchen features a large kitchen island with white countertops, stainless steel appliances, large wooden cabinets, and bar stools.
Project designed by Skokie renovation firm, Chi Renovation & Design. They serve the Chicagoland area, and it's surrounding suburbs, with an emphasis on the North Side and North Shore. You'll find their work from the Loop through Lincoln Park, Skokie, Evanston, Wilmette, and all of the way up to Lake Forest.
For more about Chi Renovation & Design, click here: https://www.chirenovation.com/
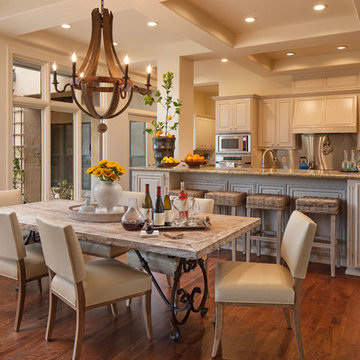
Contemporary ranch style kitchen
Interior Design and Furnishings:
Cabana Home, Santa Barbara
Example of a large trendy galley medium tone wood floor enclosed kitchen design in Santa Barbara with a drop-in sink, beaded inset cabinets, light wood cabinets, granite countertops, beige backsplash, ceramic backsplash, stainless steel appliances and an island
Example of a large trendy galley medium tone wood floor enclosed kitchen design in Santa Barbara with a drop-in sink, beaded inset cabinets, light wood cabinets, granite countertops, beige backsplash, ceramic backsplash, stainless steel appliances and an island
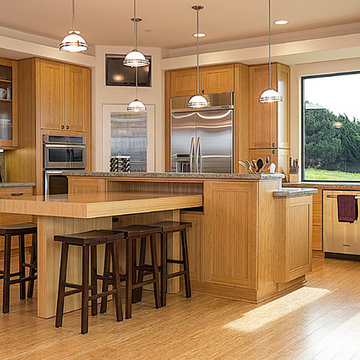
Cavan Hadley
Open concept kitchen - large contemporary u-shaped light wood floor open concept kitchen idea in San Luis Obispo with a double-bowl sink, recessed-panel cabinets, light wood cabinets, granite countertops, stainless steel appliances and an island
Open concept kitchen - large contemporary u-shaped light wood floor open concept kitchen idea in San Luis Obispo with a double-bowl sink, recessed-panel cabinets, light wood cabinets, granite countertops, stainless steel appliances and an island
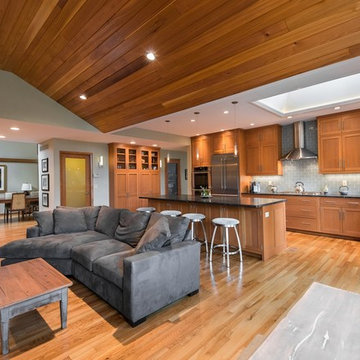
Photographer: Kevin Colquhoun
Large trendy l-shaped light wood floor open concept kitchen photo in New York with an undermount sink, shaker cabinets, light wood cabinets, granite countertops, gray backsplash, glass tile backsplash, stainless steel appliances and an island
Large trendy l-shaped light wood floor open concept kitchen photo in New York with an undermount sink, shaker cabinets, light wood cabinets, granite countertops, gray backsplash, glass tile backsplash, stainless steel appliances and an island
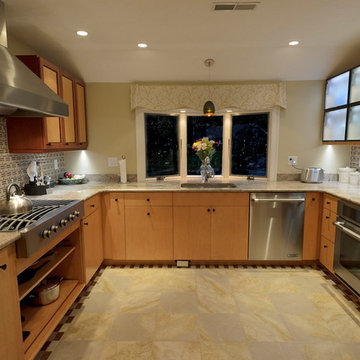
LED lighted frosted glass maple cabinets
Photos by Ron Wybranowski
Inspiration for a large modern u-shaped porcelain tile enclosed kitchen remodel in Boston with an undermount sink, flat-panel cabinets, light wood cabinets, granite countertops, multicolored backsplash, mosaic tile backsplash, stainless steel appliances and no island
Inspiration for a large modern u-shaped porcelain tile enclosed kitchen remodel in Boston with an undermount sink, flat-panel cabinets, light wood cabinets, granite countertops, multicolored backsplash, mosaic tile backsplash, stainless steel appliances and no island
Large Kitchen with Light Wood Cabinets and Granite Countertops Ideas
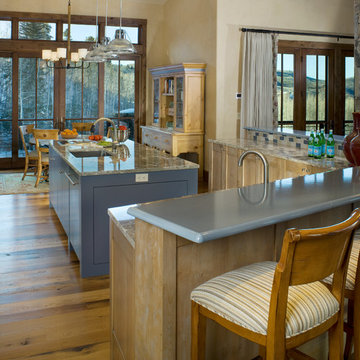
Large mountain style galley medium tone wood floor eat-in kitchen photo in Denver with an undermount sink, recessed-panel cabinets, light wood cabinets, granite countertops, multicolored backsplash, mosaic tile backsplash, stainless steel appliances and an island
1






