Kitchen with a Drop-In Sink, Light Wood Cabinets and Glass Tile Backsplash Ideas
Refine by:
Budget
Sort by:Popular Today
1 - 20 of 225 photos
Item 1 of 4

Large minimalist light wood floor and yellow floor eat-in kitchen photo in San Francisco with a drop-in sink, flat-panel cabinets, light wood cabinets, gray backsplash, glass tile backsplash, stainless steel appliances, an island and white countertops
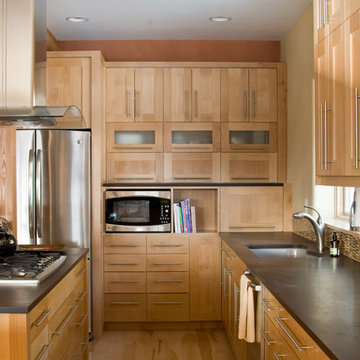
Inspiration for a mid-sized craftsman l-shaped light wood floor eat-in kitchen remodel in Other with a drop-in sink, shaker cabinets, multicolored backsplash, glass tile backsplash, stainless steel appliances and light wood cabinets
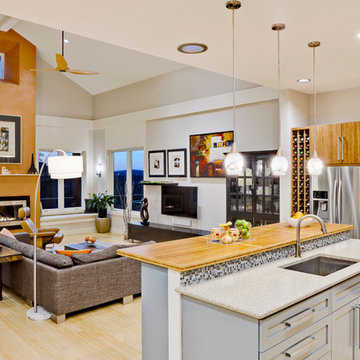
Eat-in kitchen - huge contemporary u-shaped light wood floor eat-in kitchen idea in Austin with a drop-in sink, flat-panel cabinets, light wood cabinets, quartz countertops, gray backsplash, glass tile backsplash, stainless steel appliances and an island
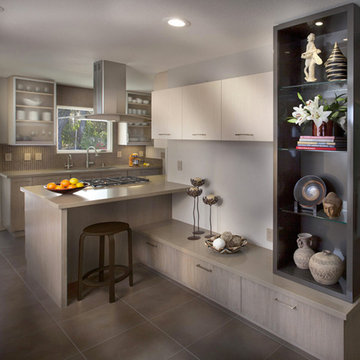
Seaside Dining; This small but mighty kitchen maximizes every available inch!
Eat-in kitchen - small contemporary galley porcelain tile eat-in kitchen idea in San Francisco with a drop-in sink, glass-front cabinets, light wood cabinets, beige backsplash, paneled appliances, a peninsula, quartzite countertops and glass tile backsplash
Eat-in kitchen - small contemporary galley porcelain tile eat-in kitchen idea in San Francisco with a drop-in sink, glass-front cabinets, light wood cabinets, beige backsplash, paneled appliances, a peninsula, quartzite countertops and glass tile backsplash
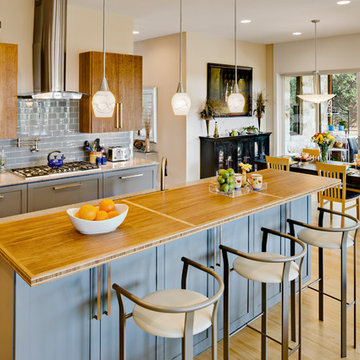
Example of a huge trendy u-shaped light wood floor eat-in kitchen design in Austin with a drop-in sink, flat-panel cabinets, light wood cabinets, quartz countertops, gray backsplash, glass tile backsplash, stainless steel appliances and an island
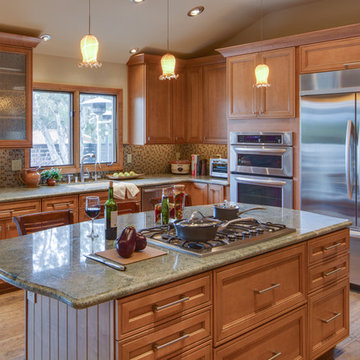
This Encinitas, California kitchen remodel was brilliantly designed for functionality. The kitchen island allows for a great social setting for guests. The light wood cabinetry and wood flooring adds a comfortable feeling in the kitchen. www.remodelworks.com
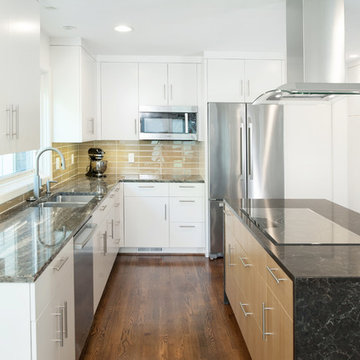
Matt Koucerek
Inspiration for a mid-sized modern l-shaped medium tone wood floor enclosed kitchen remodel in Kansas City with flat-panel cabinets, light wood cabinets, granite countertops, yellow backsplash, glass tile backsplash, stainless steel appliances, an island and a drop-in sink
Inspiration for a mid-sized modern l-shaped medium tone wood floor enclosed kitchen remodel in Kansas City with flat-panel cabinets, light wood cabinets, granite countertops, yellow backsplash, glass tile backsplash, stainless steel appliances, an island and a drop-in sink
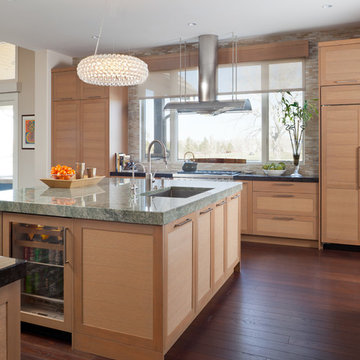
Emily Minton Redfield
Large transitional u-shaped medium tone wood floor eat-in kitchen photo in Denver with a drop-in sink, recessed-panel cabinets, light wood cabinets, granite countertops, beige backsplash, glass tile backsplash, stainless steel appliances and an island
Large transitional u-shaped medium tone wood floor eat-in kitchen photo in Denver with a drop-in sink, recessed-panel cabinets, light wood cabinets, granite countertops, beige backsplash, glass tile backsplash, stainless steel appliances and an island
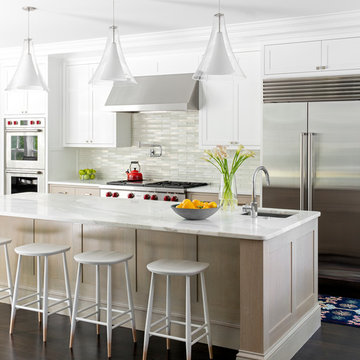
TEAM
Architect: Mellowes & Paladino Architects
Interior Design: LDa Architecture & Interiors
Builder: Kistler & Knapp Builders
Photographer: Sean Litchfield Photography

Farshid Assassi
Example of a large trendy u-shaped limestone floor and gray floor enclosed kitchen design in Cedar Rapids with a drop-in sink, flat-panel cabinets, light wood cabinets, granite countertops, glass tile backsplash, stainless steel appliances, an island and gray backsplash
Example of a large trendy u-shaped limestone floor and gray floor enclosed kitchen design in Cedar Rapids with a drop-in sink, flat-panel cabinets, light wood cabinets, granite countertops, glass tile backsplash, stainless steel appliances, an island and gray backsplash
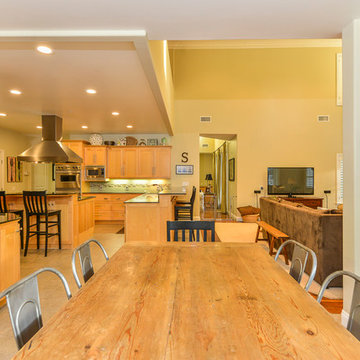
Custom designed eclectic kitchen with a touch of industrial.
Eat-in kitchen - mid-sized eclectic u-shaped ceramic tile eat-in kitchen idea in Los Angeles with a drop-in sink, shaker cabinets, light wood cabinets, granite countertops, green backsplash, glass tile backsplash, stainless steel appliances and an island
Eat-in kitchen - mid-sized eclectic u-shaped ceramic tile eat-in kitchen idea in Los Angeles with a drop-in sink, shaker cabinets, light wood cabinets, granite countertops, green backsplash, glass tile backsplash, stainless steel appliances and an island
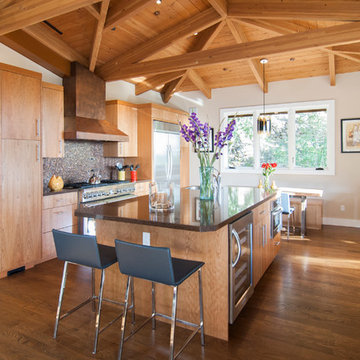
Large trendy galley medium tone wood floor and brown floor eat-in kitchen photo in San Francisco with a drop-in sink, flat-panel cabinets, light wood cabinets, laminate countertops, metallic backsplash, glass tile backsplash, stainless steel appliances and an island
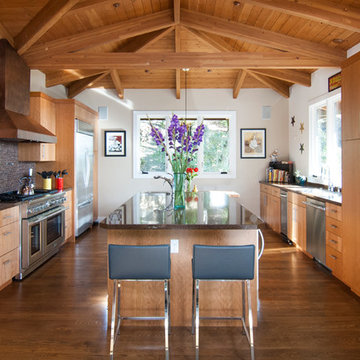
Example of a large trendy galley medium tone wood floor and brown floor eat-in kitchen design in San Francisco with a drop-in sink, flat-panel cabinets, light wood cabinets, laminate countertops, metallic backsplash, glass tile backsplash, stainless steel appliances and an island
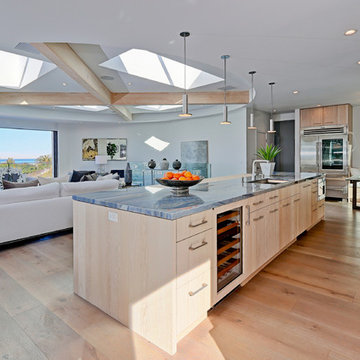
Large trendy light wood floor open concept kitchen photo in Los Angeles with a drop-in sink, flat-panel cabinets, light wood cabinets, quartzite countertops, white backsplash, glass tile backsplash, stainless steel appliances and an island
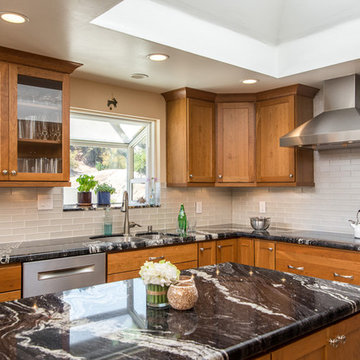
Side shot of center island leading to outside window. Black granite countertops, StarMark cabinets, light brown stain. Tile flooring. Glass white backsplash. Upper and lower cabinets surround the space.
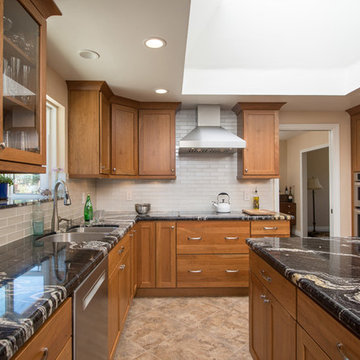
Full shot of kitchen. Black granite countertops, StarMark cabinets, light brown stain. Tile flooring. Glass white backsplash.
Eat-in kitchen - large contemporary l-shaped eat-in kitchen idea in San Diego with a drop-in sink, light wood cabinets, granite countertops, white backsplash, glass tile backsplash, stainless steel appliances and an island
Eat-in kitchen - large contemporary l-shaped eat-in kitchen idea in San Diego with a drop-in sink, light wood cabinets, granite countertops, white backsplash, glass tile backsplash, stainless steel appliances and an island
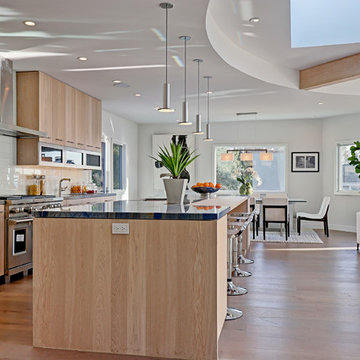
Example of a large trendy light wood floor open concept kitchen design in Los Angeles with a drop-in sink, flat-panel cabinets, light wood cabinets, quartzite countertops, white backsplash, glass tile backsplash, stainless steel appliances and an island
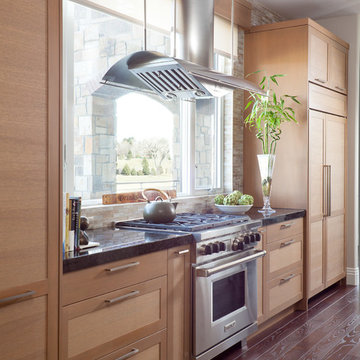
Emily Minton Redfield
Inspiration for a large transitional u-shaped medium tone wood floor eat-in kitchen remodel in Denver with a drop-in sink, recessed-panel cabinets, light wood cabinets, granite countertops, beige backsplash, glass tile backsplash, stainless steel appliances and an island
Inspiration for a large transitional u-shaped medium tone wood floor eat-in kitchen remodel in Denver with a drop-in sink, recessed-panel cabinets, light wood cabinets, granite countertops, beige backsplash, glass tile backsplash, stainless steel appliances and an island
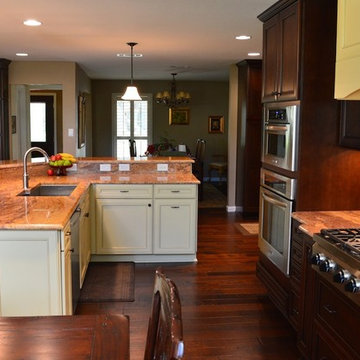
Factory Builder Stores
Inspiration for a mid-sized transitional l-shaped dark wood floor eat-in kitchen remodel in Austin with a drop-in sink, flat-panel cabinets, light wood cabinets, granite countertops, orange backsplash, glass tile backsplash and stainless steel appliances
Inspiration for a mid-sized transitional l-shaped dark wood floor eat-in kitchen remodel in Austin with a drop-in sink, flat-panel cabinets, light wood cabinets, granite countertops, orange backsplash, glass tile backsplash and stainless steel appliances
Kitchen with a Drop-In Sink, Light Wood Cabinets and Glass Tile Backsplash Ideas
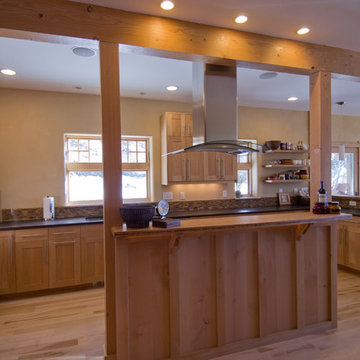
Inspiration for a mid-sized contemporary l-shaped light wood floor eat-in kitchen remodel in Other with a drop-in sink, shaker cabinets, multicolored backsplash, glass tile backsplash, stainless steel appliances and light wood cabinets
1





