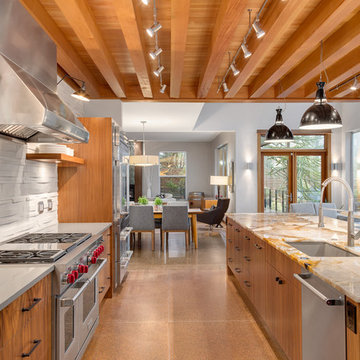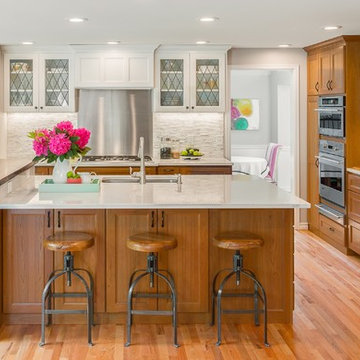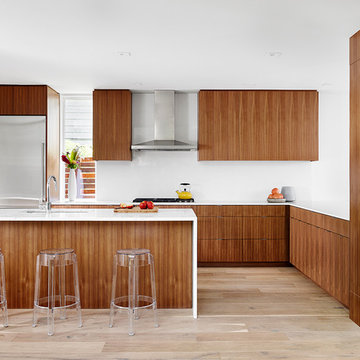Kitchen with Medium Tone Wood Cabinets, White Backsplash and Stainless Steel Appliances Ideas
Refine by:
Budget
Sort by:Popular Today
1 - 20 of 19,667 photos
Item 1 of 4

This inviting gourmet kitchen designed by Curtis Lumber Co., Inc. is perfect for the entertaining lifestyle of the homeowners who wanted a modern farmhouse kitchen in a new construction build. The look was achieved by mixing in a warmer white finish on the upper cabinets with warmer wood tones for the base cabinets and island. The cabinetry is Merillat Masterpiece, Ganon Full overlay Evercore in Warm White Suede sheen on the upper cabinets and Ganon Full overlay Cherry Barley Suede sheen on the base cabinets and floating shelves. The leg of the island has a beautiful taper to it providing a beautiful architectural detail. Shiplap on the window wall and on the back of the island adds a little extra texture to the space. A microwave drawer in a base cabinet, placed near the refrigerator, creates a separate cooking zone. Tucked in on the outskirts of the kitchen is a beverage refrigerator providing easy access away from cooking areas Ascendra Pulls from Tob Knobs in flat black adorn the cabinetry.
Photos property of Curtis Lumber Co., Inc.

Kitchen - scandinavian single-wall medium tone wood floor, brown floor and vaulted ceiling kitchen idea in Portland with an undermount sink, flat-panel cabinets, medium tone wood cabinets, quartz countertops, white backsplash, ceramic backsplash, stainless steel appliances, an island and white countertops

1960s u-shaped concrete floor, beige floor, exposed beam and shiplap ceiling eat-in kitchen photo in Other with an undermount sink, flat-panel cabinets, medium tone wood cabinets, quartz countertops, white backsplash, stainless steel appliances, a peninsula and beige countertops

Kitchen with wood lounge and groove ceiling, wood flooring and stained flat panel cabinets. Marble countertop with stainless steel appliances.
Large mountain style galley dark wood floor, red floor and wood ceiling eat-in kitchen photo in Omaha with an undermount sink, flat-panel cabinets, medium tone wood cabinets, marble countertops, white backsplash, marble backsplash, stainless steel appliances, an island and white countertops
Large mountain style galley dark wood floor, red floor and wood ceiling eat-in kitchen photo in Omaha with an undermount sink, flat-panel cabinets, medium tone wood cabinets, marble countertops, white backsplash, marble backsplash, stainless steel appliances, an island and white countertops

Portland Metro's Design and Build Firm | Photo Credit: Justin Krug
Example of a large trendy galley concrete floor and brown floor eat-in kitchen design in Portland with an undermount sink, flat-panel cabinets, medium tone wood cabinets, granite countertops, stone tile backsplash, stainless steel appliances, an island and white backsplash
Example of a large trendy galley concrete floor and brown floor eat-in kitchen design in Portland with an undermount sink, flat-panel cabinets, medium tone wood cabinets, granite countertops, stone tile backsplash, stainless steel appliances, an island and white backsplash

White oak flooring, walnut cabinetry, white quartzite countertops, stainless appliances, white inset wall cabinets
Large danish u-shaped light wood floor open concept kitchen photo in Denver with an undermount sink, flat-panel cabinets, medium tone wood cabinets, quartzite countertops, white backsplash, ceramic backsplash, stainless steel appliances, an island and white countertops
Large danish u-shaped light wood floor open concept kitchen photo in Denver with an undermount sink, flat-panel cabinets, medium tone wood cabinets, quartzite countertops, white backsplash, ceramic backsplash, stainless steel appliances, an island and white countertops

Inspiration for a timeless l-shaped dark wood floor and brown floor kitchen remodel in Other with an undermount sink, shaker cabinets, medium tone wood cabinets, white backsplash, subway tile backsplash, stainless steel appliances, an island and white countertops

Live sawn wide plank solid White Oak flooring, custom sawn by Hull Forest Products from New England-grown White Oak. This cut of flooring contains a natural mix of quarter sawn, rift sawn, and plain sawn grain and reflects what the inside of a tree really looks like. Plank widths from 9-16 inches, plank lengths from 6-12+ feet.
Nationwide shipping. 4-6 weeks lead time. 1-800-928-9602. www.hullforest.com
Photo by Max Sychev.

Inspiration for a huge contemporary l-shaped medium tone wood floor and brown floor open concept kitchen remodel in Portland with a farmhouse sink, flat-panel cabinets, medium tone wood cabinets, quartzite countertops, white backsplash, ceramic backsplash, stainless steel appliances, two islands and white countertops

Example of a mid-sized classic l-shaped light wood floor and beige floor kitchen design in Grand Rapids with a double-bowl sink, raised-panel cabinets, medium tone wood cabinets, quartzite countertops, white backsplash, subway tile backsplash and stainless steel appliances

We added a cool touch to this rustic mountain kitchen through rugged metals and matte gray countertops. Organic wooden accents stand out against the soft white paneled walls and unique glassware perched on the open display shelves. Plenty of natural light and the open floor plan keeps the kitchen from looking dark or heavy.
Designed by Michelle Yorke Interiors who also serves Seattle as well as Seattle's Eastside suburbs from Mercer Island all the way through Issaquah.
For more about Michelle Yorke, click here: https://michelleyorkedesign.com/

Cory Holland - Holland Photography
Example of a classic l-shaped medium tone wood floor kitchen design in Seattle with an undermount sink, recessed-panel cabinets, medium tone wood cabinets, white backsplash, stainless steel appliances and an island
Example of a classic l-shaped medium tone wood floor kitchen design in Seattle with an undermount sink, recessed-panel cabinets, medium tone wood cabinets, white backsplash, stainless steel appliances and an island

Transitional beauty with warm walnut perimeter cabinets and blue island.
Kitchen - large transitional l-shaped light wood floor and beige floor kitchen idea in Chicago with an undermount sink, quartz countertops, white backsplash, porcelain backsplash, stainless steel appliances, an island, white countertops, recessed-panel cabinets and medium tone wood cabinets
Kitchen - large transitional l-shaped light wood floor and beige floor kitchen idea in Chicago with an undermount sink, quartz countertops, white backsplash, porcelain backsplash, stainless steel appliances, an island, white countertops, recessed-panel cabinets and medium tone wood cabinets

Full view of kitchen. Photography by Open Homes photography
Example of a mid-sized minimalist single-wall light wood floor open concept kitchen design in San Francisco with flat-panel cabinets, medium tone wood cabinets, white backsplash, stainless steel appliances, a single-bowl sink and an island
Example of a mid-sized minimalist single-wall light wood floor open concept kitchen design in San Francisco with flat-panel cabinets, medium tone wood cabinets, white backsplash, stainless steel appliances, a single-bowl sink and an island

The kitchen was designed to keep with the warm modern feel that resonates throughout the interior and exterior of the home. The cabinets make for ample storage and large wrap around counters allow for easy entertaining space.
Photos by Casey Dunn

Subtly stunning, these white kitchen tiles create an interlocking pattern to create a beautifully understate backsplash. Shop more white patterned kitchen tiles in 40+ shapes at fireclaytile.com.
TILE SHOWN
Chaine Home Tile Pattern in White Gloss
DESIGN
Mark Davis Design
PHOTOS
Luis Costadone

Built in 1860 we designed this kitchen to have the conveniences of modern life with a sense of having it feel like it could be the original kitchen. White oak with clear coated herringbone oak floor and stained white oak cabinetry deliver the two tone feel.

1966 William Bain Jr (NBBJ) midcentury masterpiece. Dynamic modern architecture nestled at the end of a private wooded estate, perched on a bluff for sensational western water and mountain views. Walk down the trail to your private TIKI lounge and 230' of sandy waterfront. Original terrazzo graces the entire main floor, & walls of floor-to-ceiling windows frame expansive views. Enjoy year-round living, or make this your weekend getaway, with tremendous Airbnb/VRBO income potential!

Modern kitchen island with waterfall countertop; kitchen open shelving over white backsplash
© Cindy Apple Photography
Mid-sized 1960s l-shaped medium tone wood floor enclosed kitchen photo in Seattle with an undermount sink, flat-panel cabinets, medium tone wood cabinets, soapstone countertops, white backsplash, ceramic backsplash, stainless steel appliances, an island and black countertops
Mid-sized 1960s l-shaped medium tone wood floor enclosed kitchen photo in Seattle with an undermount sink, flat-panel cabinets, medium tone wood cabinets, soapstone countertops, white backsplash, ceramic backsplash, stainless steel appliances, an island and black countertops
Kitchen with Medium Tone Wood Cabinets, White Backsplash and Stainless Steel Appliances Ideas

Beautiful, expansive Midcentury Modern family home located in Dover Shores, Newport Beach, California. This home was gutted to the studs, opened up to take advantage of its gorgeous views and designed for a family with young children. Every effort was taken to preserve the home's integral Midcentury Modern bones while adding the most functional and elegant modern amenities. Photos: David Cairns, The OC Image
1





