Kitchen with White Cabinets and Green Backsplash Ideas
Refine by:
Budget
Sort by:Popular Today
1 - 20 of 12,375 photos
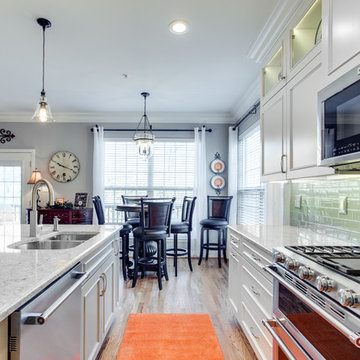
Designed by Beth Ingraham, this transitional kitchen design features Merillat Masterpiece kitchen cabinets in the Lucca Maple door style in 2 finishes...Dove White on the perimeter kitchen cabinets and Pebble Gray on the kitchen island cabinets. Countertops are quartz in the color Pietra by Silestone. Kitchen appliances are from KitchenAid.
Photos courtesy of BTW Images LLC / www.btwimages.com.
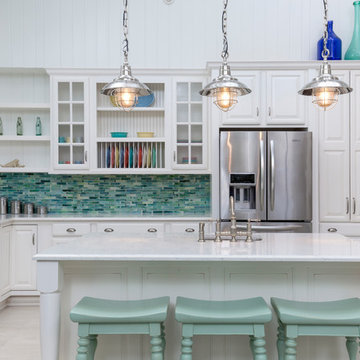
Colorful accents in a white coastal kitchen make it so much fun. The glass backsplash and aqua barstools really pop in this all white kitchen. Coastal pendants over the island add just the right amount of shine. Simple cup pulls and open shelving make it casual and homey.

Suzanna Scott Photography
Example of a mid-century modern l-shaped light wood floor and beige floor open concept kitchen design in San Francisco with flat-panel cabinets, white cabinets, green backsplash, stainless steel appliances, an island, white countertops, an undermount sink and subway tile backsplash
Example of a mid-century modern l-shaped light wood floor and beige floor open concept kitchen design in San Francisco with flat-panel cabinets, white cabinets, green backsplash, stainless steel appliances, an island, white countertops, an undermount sink and subway tile backsplash
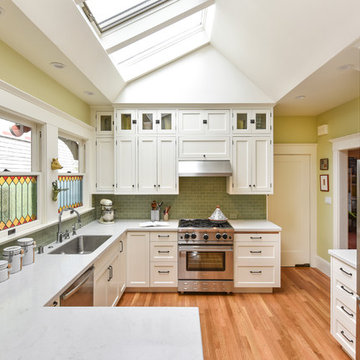
Country u-shaped medium tone wood floor kitchen photo in Los Angeles with quartz countertops, an undermount sink, shaker cabinets, white cabinets, green backsplash, stainless steel appliances and a peninsula

This corner drawer has a peg system to organize the plates. Compared to using a lazy-susan in your kitchen corners, corner drawers are very accessible.
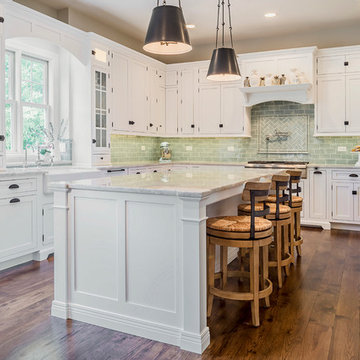
Rolfe Hokanson
Mid-sized transitional l-shaped medium tone wood floor eat-in kitchen photo in Chicago with a farmhouse sink, shaker cabinets, white cabinets, quartzite countertops, green backsplash, ceramic backsplash, paneled appliances and an island
Mid-sized transitional l-shaped medium tone wood floor eat-in kitchen photo in Chicago with a farmhouse sink, shaker cabinets, white cabinets, quartzite countertops, green backsplash, ceramic backsplash, paneled appliances and an island

Fresh, fun, and alive, this space has become a favorite hangout for the homeowner. Whether she is baking, entertaining friends, or just sitting at her table enjoying a nice pot of afternoon tea, she is thrilled with her new kitchen and the joy it brings to anyone who stops by.
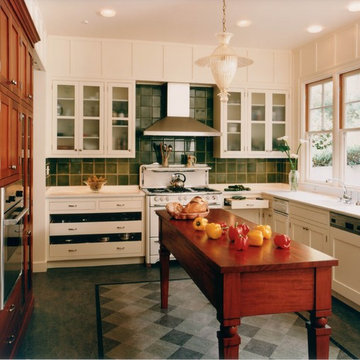
Kitchen - victorian l-shaped kitchen idea in San Francisco with glass-front cabinets, white cabinets, green backsplash and white appliances

Small mid-century modern l-shaped exposed beam open concept kitchen photo in San Francisco with an undermount sink, flat-panel cabinets, white cabinets, marble countertops, green backsplash, ceramic backsplash, stainless steel appliances, an island and multicolored countertops
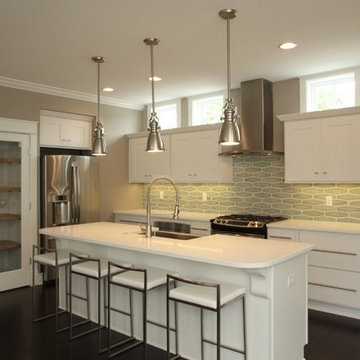
Elongated hexagon tile back splash adds elegance to this transitional space.
Inspiration for a mid-sized transitional l-shaped dark wood floor open concept kitchen remodel in Cedar Rapids with a farmhouse sink, shaker cabinets, white cabinets, quartzite countertops, green backsplash, ceramic backsplash and stainless steel appliances
Inspiration for a mid-sized transitional l-shaped dark wood floor open concept kitchen remodel in Cedar Rapids with a farmhouse sink, shaker cabinets, white cabinets, quartzite countertops, green backsplash, ceramic backsplash and stainless steel appliances
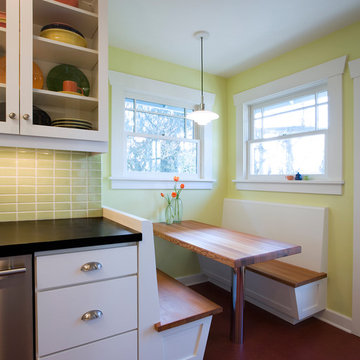
Rick Keating Photographer, RK Productions;
Kitchen Remodel by Keven Spence Architect, Seattle, WA
Inspiration for a timeless kitchen remodel in Seattle with glass-front cabinets, wood countertops, white cabinets and green backsplash
Inspiration for a timeless kitchen remodel in Seattle with glass-front cabinets, wood countertops, white cabinets and green backsplash

Julia Staples Photography
Example of a mid-sized cottage u-shaped ceramic tile and multicolored floor kitchen design in Philadelphia with a farmhouse sink, shaker cabinets, white cabinets, quartz countertops, green backsplash, subway tile backsplash, black appliances and a peninsula
Example of a mid-sized cottage u-shaped ceramic tile and multicolored floor kitchen design in Philadelphia with a farmhouse sink, shaker cabinets, white cabinets, quartz countertops, green backsplash, subway tile backsplash, black appliances and a peninsula

The custom height single ovens were placed side by side to allow for easy use and the large island provided plenty of work space. The combination of clean sleek lines with a variety of finishes and textures keeps this “beach house cottage look” current and comfortable.

We were asked to achieve modern-day functionality and style while preserving the architectural character of this Victorian home built in 1900. We balanced a classic white cabinet style with a bold backsplash tile and an island countertop made from reclaimed high school bleacher seats.
// Photographer: Caroline Johnson

Add a modern flair to your kitchen range backsplash by using green tile in a straight set pattern.
DESIGN
Of Prairies
PHOTOS
George Barberis Photography
Tile Shown: 2x4 in Rosemary
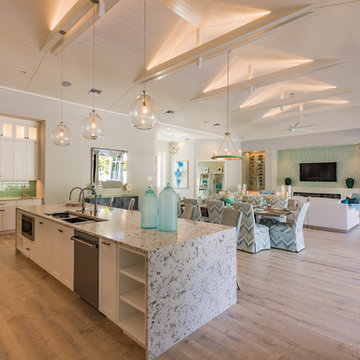
Open concept kitchen - coastal l-shaped light wood floor and brown floor open concept kitchen idea in Miami with a double-bowl sink, shaker cabinets, white cabinets, green backsplash, stainless steel appliances, an island and multicolored countertops
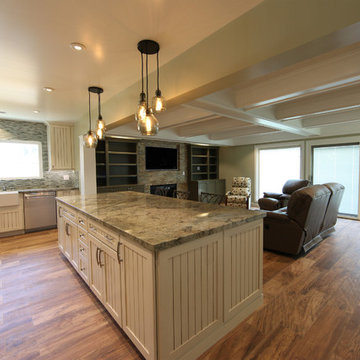
Narita Architects Inc.
Combined with the family room and kitchen, this space measures to be roughly 26' by 17'. A medium sized room that can hold a generous island that measures roughly 9' in length and over 4' in width. The groove in the cabinets are subtle while the color scheme and materials tie the whole room together.

Chef's kitchen with white perimeter recessed panel cabinetry. In contrast, the island and refrigerator cabinets are a dark lager color. All cabinetry is by Brookhaven.
Kitchen back splash is 3x6 Manhattan Field tile in #1227 Peacock with 4.25x4.25 bullnose in the same color. Niche is 4.25" square Cordoba Plain Fancy fIeld tile in #1227 Peacock with fluid crackle finish and 3.12 square Turkistan Floral Fancy Field tile with 2.25x6 medium chair rail border. Design by Janet McCann.
Photo by Mike Kaskel.
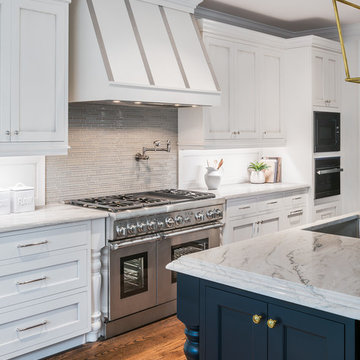
Photo by Allen Russ, Hoachlander Davis Photography
Mid-sized transitional l-shaped dark wood floor and brown floor open concept kitchen photo in DC Metro with an undermount sink, beaded inset cabinets, white cabinets, quartzite countertops, green backsplash, glass tile backsplash, stainless steel appliances and an island
Mid-sized transitional l-shaped dark wood floor and brown floor open concept kitchen photo in DC Metro with an undermount sink, beaded inset cabinets, white cabinets, quartzite countertops, green backsplash, glass tile backsplash, stainless steel appliances and an island
Kitchen with White Cabinets and Green Backsplash Ideas
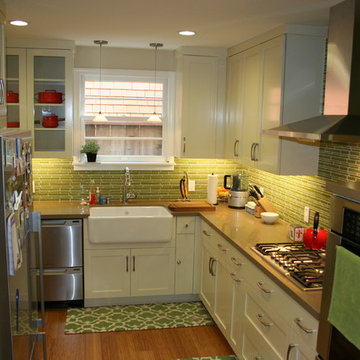
Inspiration for a small craftsman u-shaped bamboo floor eat-in kitchen remodel in San Francisco with a farmhouse sink, shaker cabinets, white cabinets, quartz countertops, green backsplash, stainless steel appliances and no island
1





