Kitchen with White Cabinets and Green Backsplash Ideas
Refine by:
Budget
Sort by:Popular Today
21 - 40 of 12,382 photos
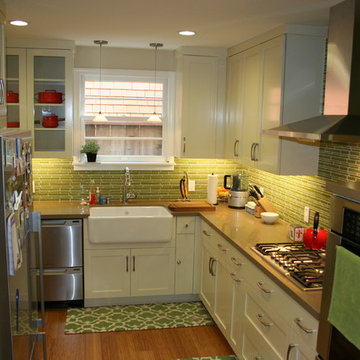
Inspiration for a small craftsman u-shaped bamboo floor eat-in kitchen remodel in San Francisco with a farmhouse sink, shaker cabinets, white cabinets, quartz countertops, green backsplash, stainless steel appliances and no island
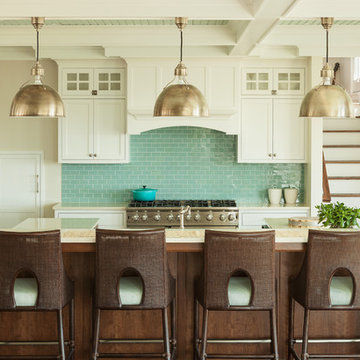
Trent Bell
Eat-in kitchen - mid-sized coastal dark wood floor eat-in kitchen idea in Portland Maine with a farmhouse sink, shaker cabinets, white cabinets, quartz countertops, green backsplash, glass tile backsplash, paneled appliances and an island
Eat-in kitchen - mid-sized coastal dark wood floor eat-in kitchen idea in Portland Maine with a farmhouse sink, shaker cabinets, white cabinets, quartz countertops, green backsplash, glass tile backsplash, paneled appliances and an island

Step in Lighted pantry - lights activate when doors open
Mid-sized elegant l-shaped medium tone wood floor kitchen pantry photo in San Francisco with no island, recessed-panel cabinets, white cabinets, marble countertops, green backsplash, ceramic backsplash, stainless steel appliances and a farmhouse sink
Mid-sized elegant l-shaped medium tone wood floor kitchen pantry photo in San Francisco with no island, recessed-panel cabinets, white cabinets, marble countertops, green backsplash, ceramic backsplash, stainless steel appliances and a farmhouse sink
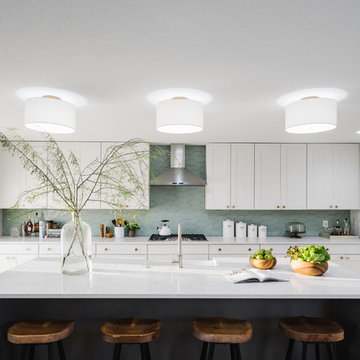
Chase Daniel
Example of a transitional light wood floor kitchen design in San Francisco with green backsplash, ceramic backsplash, shaker cabinets, white cabinets, stainless steel appliances and an island
Example of a transitional light wood floor kitchen design in San Francisco with green backsplash, ceramic backsplash, shaker cabinets, white cabinets, stainless steel appliances and an island
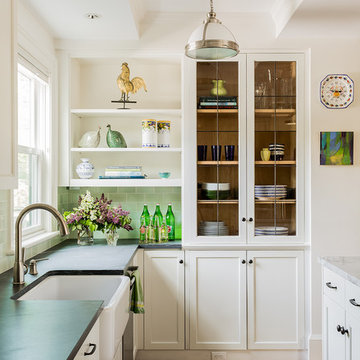
Visible housing for kitchenware and a trendy apron sink in S+H's renovation of a Cambridge kitchen.
Photography by Michael J. Lee
Example of a transitional l-shaped medium tone wood floor kitchen design in Boston with a farmhouse sink, glass-front cabinets, white cabinets, an island, green backsplash and subway tile backsplash
Example of a transitional l-shaped medium tone wood floor kitchen design in Boston with a farmhouse sink, glass-front cabinets, white cabinets, an island, green backsplash and subway tile backsplash
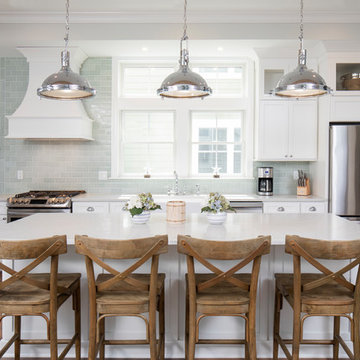
This custom coastal kitchen embraces its light tones with glass tile back splash and no shortage of natural light! Bright quartz counter tops contrast the warm deep tones of the wood floor and natural wood chairs!
Photography by John Martinelli

Design and Photo by Theresa M Sterbis
All selections made and sourced by homeowner.
Eat-in kitchen - mid-sized traditional medium tone wood floor eat-in kitchen idea in San Francisco with a farmhouse sink, recessed-panel cabinets, white cabinets, granite countertops, green backsplash, subway tile backsplash, stainless steel appliances and no island
Eat-in kitchen - mid-sized traditional medium tone wood floor eat-in kitchen idea in San Francisco with a farmhouse sink, recessed-panel cabinets, white cabinets, granite countertops, green backsplash, subway tile backsplash, stainless steel appliances and no island
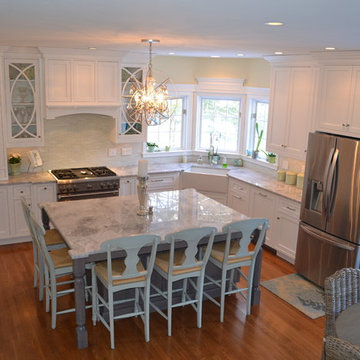
Designed and Photographed by: Jackie Friberg
Inspiration for a large timeless l-shaped medium tone wood floor eat-in kitchen remodel in Boston with a farmhouse sink, recessed-panel cabinets, white cabinets, granite countertops, green backsplash, glass tile backsplash, stainless steel appliances and an island
Inspiration for a large timeless l-shaped medium tone wood floor eat-in kitchen remodel in Boston with a farmhouse sink, recessed-panel cabinets, white cabinets, granite countertops, green backsplash, glass tile backsplash, stainless steel appliances and an island
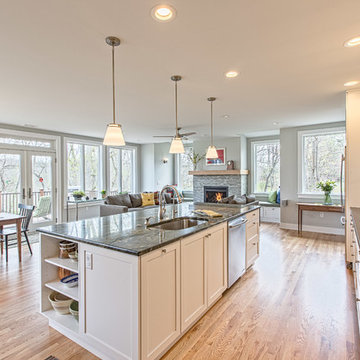
Light-filled open living space and kitchen created by Meadowlark for this Ann Arbor home.
Large transitional galley light wood floor open concept kitchen photo in Detroit with an undermount sink, shaker cabinets, white cabinets, soapstone countertops, green backsplash, glass tile backsplash, stainless steel appliances and an island
Large transitional galley light wood floor open concept kitchen photo in Detroit with an undermount sink, shaker cabinets, white cabinets, soapstone countertops, green backsplash, glass tile backsplash, stainless steel appliances and an island
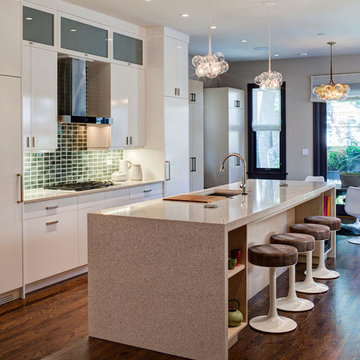
Eric Hausman Photography
Open concept kitchen - mid-sized contemporary u-shaped dark wood floor open concept kitchen idea in Chicago with an undermount sink, flat-panel cabinets, white cabinets, solid surface countertops, green backsplash, ceramic backsplash, paneled appliances and an island
Open concept kitchen - mid-sized contemporary u-shaped dark wood floor open concept kitchen idea in Chicago with an undermount sink, flat-panel cabinets, white cabinets, solid surface countertops, green backsplash, ceramic backsplash, paneled appliances and an island
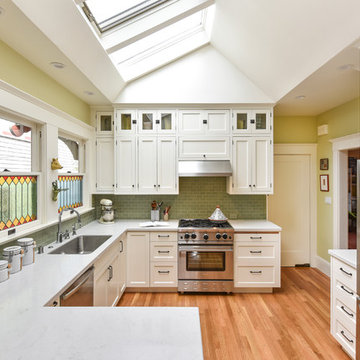
Example of a transitional medium tone wood floor kitchen design in San Francisco with an undermount sink, recessed-panel cabinets, white cabinets, green backsplash, subway tile backsplash, stainless steel appliances and a peninsula
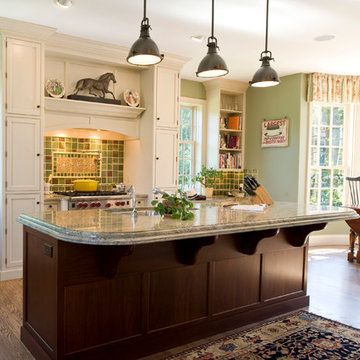
Angle Eye Photography
Example of a farmhouse l-shaped medium tone wood floor eat-in kitchen design in Philadelphia with an undermount sink, recessed-panel cabinets, white cabinets, granite countertops, green backsplash, ceramic backsplash, stainless steel appliances and an island
Example of a farmhouse l-shaped medium tone wood floor eat-in kitchen design in Philadelphia with an undermount sink, recessed-panel cabinets, white cabinets, granite countertops, green backsplash, ceramic backsplash, stainless steel appliances and an island

This 1940's house in Seattle's Greenlake neighborhood and the client's affinity for vintage Jadite dishware established a simple but fun aesthetic for this remodel.
Photo Credit: KSA - Aaron Dorn;
General Contractor: Justin Busch Construction, LLC
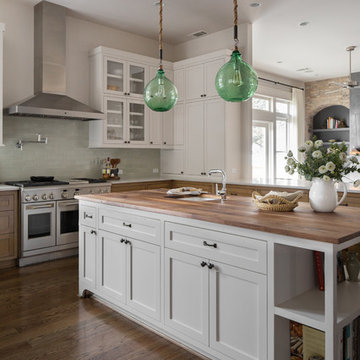
Grace Laird Photography
Transitional dark wood floor and brown floor kitchen photo in Houston with shaker cabinets, green backsplash, ceramic backsplash, stainless steel appliances, an island, white cabinets, wood countertops and brown countertops
Transitional dark wood floor and brown floor kitchen photo in Houston with shaker cabinets, green backsplash, ceramic backsplash, stainless steel appliances, an island, white cabinets, wood countertops and brown countertops
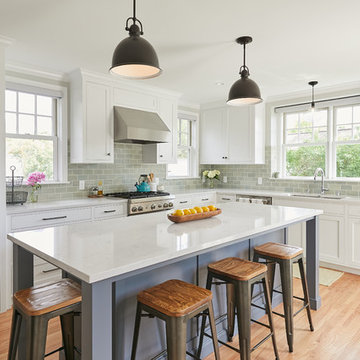
Inspiration for a transitional l-shaped medium tone wood floor and brown floor enclosed kitchen remodel in Minneapolis with a double-bowl sink, shaker cabinets, white cabinets, quartz countertops, green backsplash, porcelain backsplash, stainless steel appliances, an island and white countertops

Customized to perfection, a remarkable work of art at the Eastpoint Country Club combines superior craftsmanship that reflects the impeccable taste and sophisticated details. An impressive entrance to the open concept living room, dining room, sunroom, and a chef’s dream kitchen boasts top-of-the-line appliances and finishes. The breathtaking LED backlit quartz island and bar are the perfect accents that steal the show.
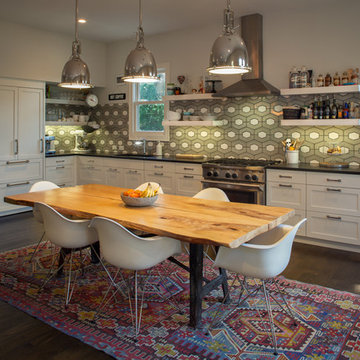
Photo's Kenny Trice, Interiors Habit8
Inspiration for a large eclectic eat-in kitchen remodel in Austin with shaker cabinets, white cabinets, green backsplash and no island
Inspiration for a large eclectic eat-in kitchen remodel in Austin with shaker cabinets, white cabinets, green backsplash and no island
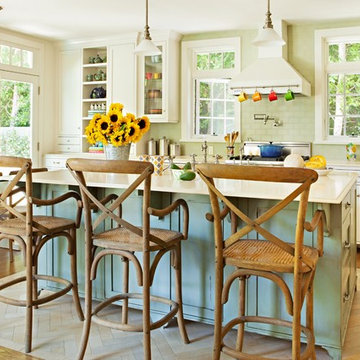
Country medium tone wood floor eat-in kitchen photo in Los Angeles with beaded inset cabinets, white cabinets, green backsplash, glass tile backsplash and an island
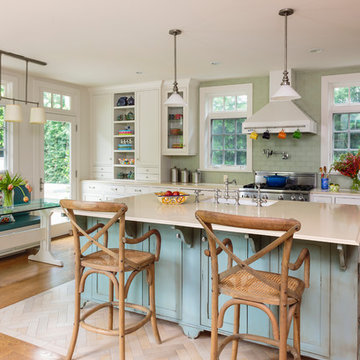
Mark Lohman
Inspiration for a large coastal medium tone wood floor and brown floor open concept kitchen remodel in Los Angeles with a single-bowl sink, shaker cabinets, white cabinets, quartz countertops, green backsplash, glass tile backsplash, white appliances and an island
Inspiration for a large coastal medium tone wood floor and brown floor open concept kitchen remodel in Los Angeles with a single-bowl sink, shaker cabinets, white cabinets, quartz countertops, green backsplash, glass tile backsplash, white appliances and an island
Kitchen with White Cabinets and Green Backsplash Ideas

open concept renovation with new kitchen and great room
Inspiration for a mid-sized coastal l-shaped medium tone wood floor and brown floor open concept kitchen remodel in Boston with a farmhouse sink, recessed-panel cabinets, white cabinets, green backsplash, glass tile backsplash, stainless steel appliances, an island and white countertops
Inspiration for a mid-sized coastal l-shaped medium tone wood floor and brown floor open concept kitchen remodel in Boston with a farmhouse sink, recessed-panel cabinets, white cabinets, green backsplash, glass tile backsplash, stainless steel appliances, an island and white countertops
2





