Carpeted Kitchen with White Cabinets Ideas
Refine by:
Budget
Sort by:Popular Today
1 - 20 of 104 photos
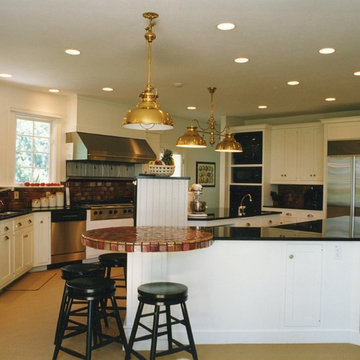
Eclectic blend of French country and contemporary design. Informal breakfast bar with a round tile counter top.
Eat-in kitchen - large eclectic u-shaped carpeted and beige floor eat-in kitchen idea in Cleveland with white cabinets, stainless steel appliances, shaker cabinets, quartz countertops, red backsplash, ceramic backsplash and two islands
Eat-in kitchen - large eclectic u-shaped carpeted and beige floor eat-in kitchen idea in Cleveland with white cabinets, stainless steel appliances, shaker cabinets, quartz countertops, red backsplash, ceramic backsplash and two islands
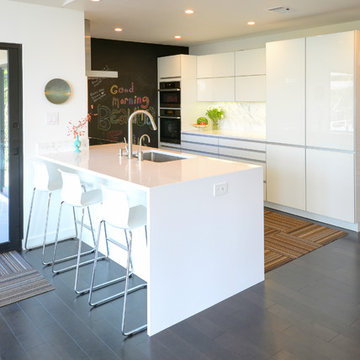
Mid-sized 1960s galley carpeted enclosed kitchen photo in Austin with an undermount sink, flat-panel cabinets, white cabinets, quartz countertops, white backsplash, stainless steel appliances and no island
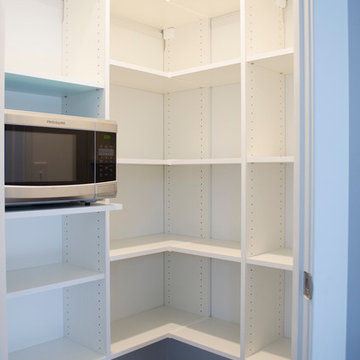
Large minimalist carpeted and brown floor kitchen pantry photo in Other with open cabinets, white cabinets and stainless steel appliances
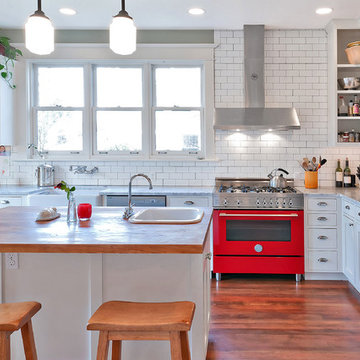
Enclosed kitchen - mid-sized country u-shaped carpeted and brown floor enclosed kitchen idea in Seattle with a farmhouse sink, shaker cabinets, white cabinets, wood countertops, white backsplash, subway tile backsplash, stainless steel appliances, an island and brown countertops
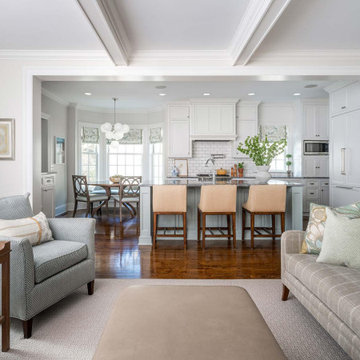
A new home can be beautiful, yet lack soul. For a family with exquisite taste, and a love of the artisan and bespoke, LiLu created a layered palette of furnishings that express each family member’s personality and values. One child, who loves Jackson Pollock, received a window seat from which to enjoy the ceiling’s lively splatter wallpaper. The other child, a young gentleman, has a navy tweed upholstered headboard and plaid club chair with leather ottoman. Elsewhere, sustainably sourced items have provenance and meaning, including a LiLu-designed powder-room vanity with marble top, a Dunes and Duchess table, Italian drapery with beautiful trimmings, Galbraith & Panel wallcoverings, and a bubble table. After working with LiLu, the family’s house has become their home.
----
Project designed by Minneapolis interior design studio LiLu Interiors. They serve the Minneapolis-St. Paul area including Wayzata, Edina, and Rochester, and they travel to the far-flung destinations that their upscale clientele own second homes in.
-----
For more about LiLu Interiors, click here: https://www.liluinteriors.com/
----
To learn more about this project, click here:
https://www.liluinteriors.com/blog/portfolio-items/art-of-family/
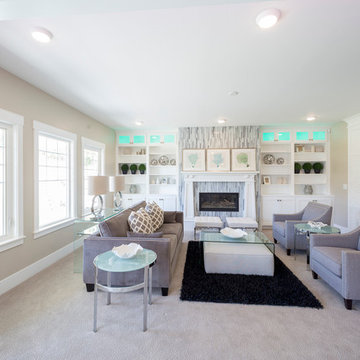
Example of a large trendy u-shaped carpeted eat-in kitchen design in Salt Lake City with a double-bowl sink, shaker cabinets, white cabinets, solid surface countertops, gray backsplash, matchstick tile backsplash, stainless steel appliances and an island
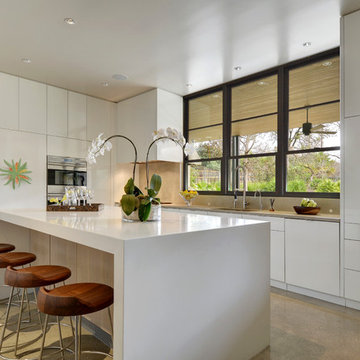
Allison Cartwright
Trendy l-shaped carpeted kitchen photo in Austin with flat-panel cabinets, white cabinets, beige backsplash, stone slab backsplash and an island
Trendy l-shaped carpeted kitchen photo in Austin with flat-panel cabinets, white cabinets, beige backsplash, stone slab backsplash and an island
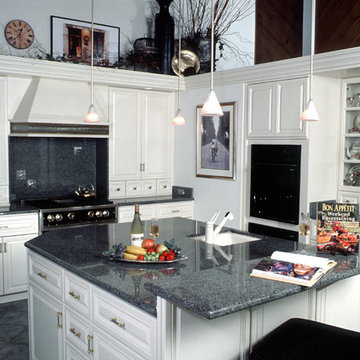
Example of a mid-sized classic l-shaped carpeted and white floor open concept kitchen design in Other with an undermount sink, raised-panel cabinets, white cabinets, laminate countertops, gray backsplash, stone slab backsplash, stainless steel appliances and an island
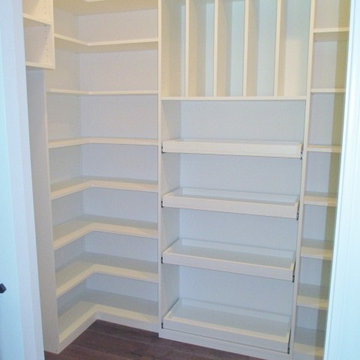
On this project, our aim was to maximize storage and organization in the pantry for this family of five. This family previously had the common complaint that their pantry was always message and that they could never find what they wanted. To address this, we created provided a large amount of shelving, including key sections that slide out to provide better access to the items in the back. White melamine was used to mange cost and create a clean look.
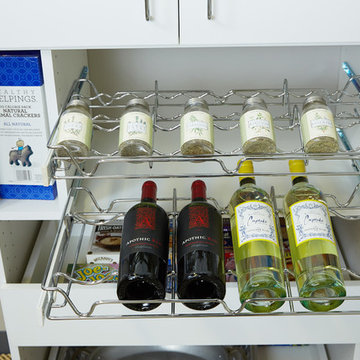
Inspiration for a mid-sized timeless carpeted kitchen pantry remodel in Philadelphia with flat-panel cabinets, white cabinets and white backsplash
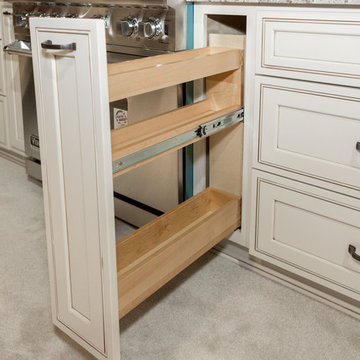
Inspiration for a timeless carpeted and beige floor enclosed kitchen remodel in Other with an undermount sink, recessed-panel cabinets, white cabinets, granite countertops, stainless steel appliances and multicolored countertops
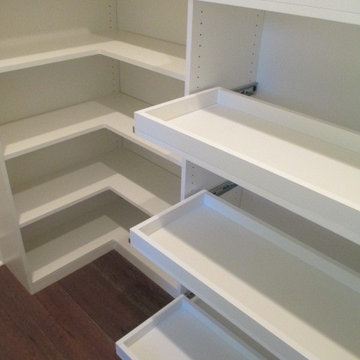
On this project, our aim was to maximize storage and organization in the pantry for this family of five. This family previously had the common complaint that their pantry was always message and that they could never find what they wanted. To address this, we created provided a large amount of shelving, including key sections that slide out to provide better access to the items in the back. White melamine was used to mange cost and create a clean look.
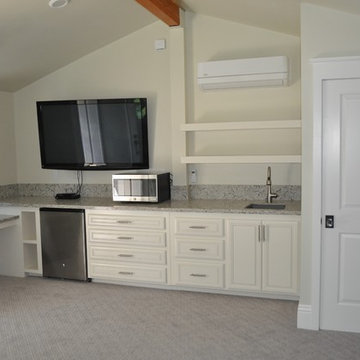
Studio Apartment Kitchenette
Eat-in kitchen - small contemporary single-wall carpeted eat-in kitchen idea in Los Angeles with white cabinets
Eat-in kitchen - small contemporary single-wall carpeted eat-in kitchen idea in Los Angeles with white cabinets
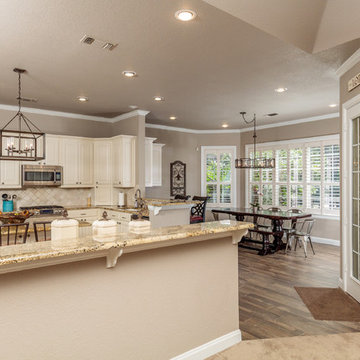
Matt Ross
Eat-in kitchen - large farmhouse galley carpeted and brown floor eat-in kitchen idea in Dallas with raised-panel cabinets, white cabinets, granite countertops, beige backsplash and an island
Eat-in kitchen - large farmhouse galley carpeted and brown floor eat-in kitchen idea in Dallas with raised-panel cabinets, white cabinets, granite countertops, beige backsplash and an island
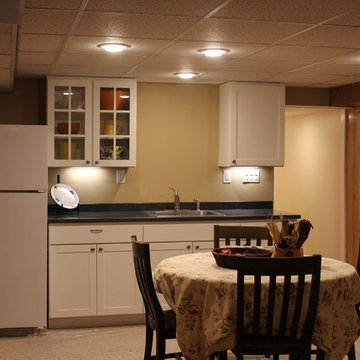
Mid-sized transitional single-wall carpeted eat-in kitchen photo in Other with an undermount sink, shaker cabinets, white cabinets, solid surface countertops, white appliances and no island
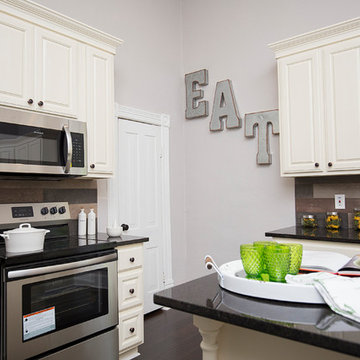
Krystle Chanel Photography
Inspiration for a mid-sized farmhouse carpeted and beige floor kitchen remodel in Atlanta with an undermount sink, raised-panel cabinets, white cabinets, granite countertops, brown backsplash, wood backsplash, stainless steel appliances, an island and black countertops
Inspiration for a mid-sized farmhouse carpeted and beige floor kitchen remodel in Atlanta with an undermount sink, raised-panel cabinets, white cabinets, granite countertops, brown backsplash, wood backsplash, stainless steel appliances, an island and black countertops
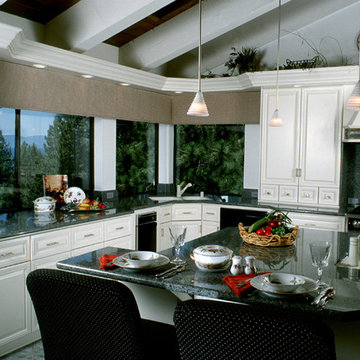
Open concept kitchen - mid-sized traditional l-shaped carpeted and white floor open concept kitchen idea in Other with an undermount sink, raised-panel cabinets, white cabinets, laminate countertops, gray backsplash, stone slab backsplash, stainless steel appliances and an island
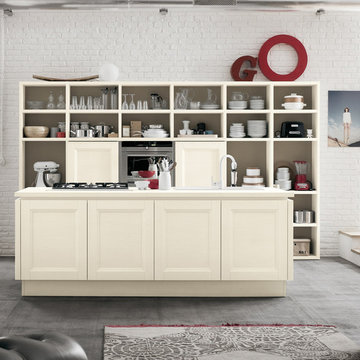
THE WOODEN DOOR WITH DECORATIVE FRAME AS THE DISTINGUISHING ELEMENT OF A PROJECT EXTENDING INTO THE LIVING AREA.
The Vintage collection is inspired by imagery which is coming to the fore in modern new trends in taste. Intended for people with a fresh, nostalgia-free outlook regarding the shapes of the recent past, Vintage reinterprets the door according to a broader, design-oriented decorative concept in which kitchen furnishings are blended into the living area. To meet the more sophisticated and demanding requests, the finish of the ShellSystem profile and the plinth of the model are available in the same color of the door, having as result a tone on tone effect. The ShellSystem structure, which was previously used only horizontally, to create handgrips for the doors on the base units, has now been extended vertically to the columns.
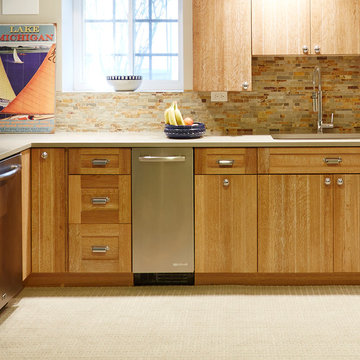
Kitchenette for a basement in an historic home-north of Chicago.. The family with 5 children the basement is being used for video games, entertaining and TV watching.
A CUSTOM tv wall cabinet is a french paint blue with bead board wood stained interior.
Carpeted Kitchen with White Cabinets Ideas
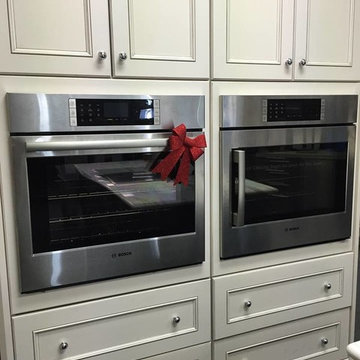
Beautiful Bosch wall ovens are available in either a left or right side opening door or a traditional drop-down door. These door options give better access to the oven cavity, allowing you to put in and remove heavy dishes effortlessly. Various door styles are available at K&N Sales.
1





