Kitchen with Yellow Cabinets and Subway Tile Backsplash Ideas
Refine by:
Budget
Sort by:Popular Today
1 - 20 of 676 photos
Item 1 of 3
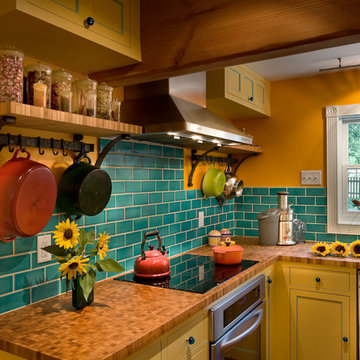
Cottage u-shaped enclosed kitchen photo in Denver with yellow cabinets, a farmhouse sink, wood countertops, subway tile backsplash and stainless steel appliances
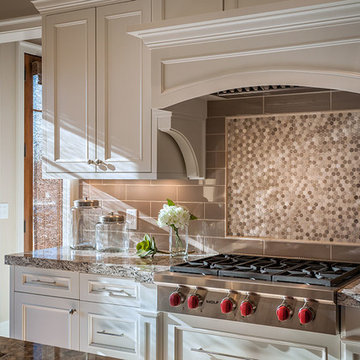
Mid-sized transitional l-shaped dark wood floor eat-in kitchen photo in Other with an undermount sink, beaded inset cabinets, yellow cabinets, granite countertops, beige backsplash, subway tile backsplash, paneled appliances and an island
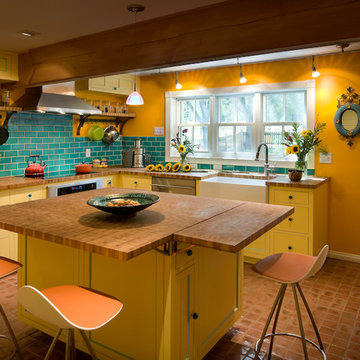
Daniel O'Connor Photography www.danieloconnorphoto.com
Example of a cottage u-shaped enclosed kitchen design in Denver with a farmhouse sink, yellow cabinets, wood countertops, subway tile backsplash and stainless steel appliances
Example of a cottage u-shaped enclosed kitchen design in Denver with a farmhouse sink, yellow cabinets, wood countertops, subway tile backsplash and stainless steel appliances
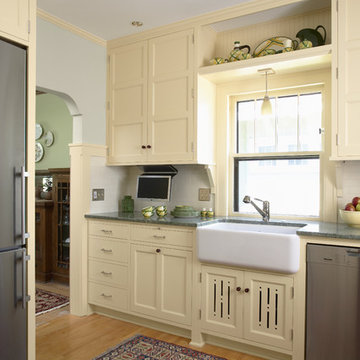
Architecture & Interior Design: David Heide Design Studio -- Photos: Susan Gilmore
Elegant u-shaped light wood floor enclosed kitchen photo in Minneapolis with a farmhouse sink, recessed-panel cabinets, yellow cabinets, white backsplash, subway tile backsplash, stainless steel appliances and no island
Elegant u-shaped light wood floor enclosed kitchen photo in Minneapolis with a farmhouse sink, recessed-panel cabinets, yellow cabinets, white backsplash, subway tile backsplash, stainless steel appliances and no island

Designer: Randolph Interior Design, Sarah Randolph
Builder: Konen Homes
Inspiration for a large rustic l-shaped medium tone wood floor, brown floor and shiplap ceiling eat-in kitchen remodel in Minneapolis with a drop-in sink, flat-panel cabinets, yellow cabinets, granite countertops, gray backsplash, subway tile backsplash, stainless steel appliances, an island and gray countertops
Inspiration for a large rustic l-shaped medium tone wood floor, brown floor and shiplap ceiling eat-in kitchen remodel in Minneapolis with a drop-in sink, flat-panel cabinets, yellow cabinets, granite countertops, gray backsplash, subway tile backsplash, stainless steel appliances, an island and gray countertops
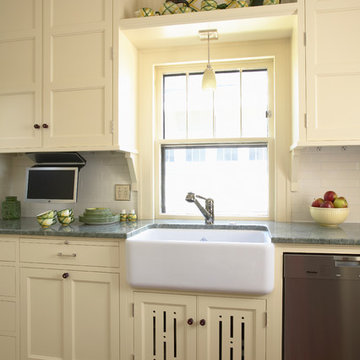
Architecture & Interior Design: David Heide Design Studio -- Photos: Susan Gilmore
Elegant u-shaped light wood floor enclosed kitchen photo in Minneapolis with a farmhouse sink, recessed-panel cabinets, yellow cabinets, white backsplash, subway tile backsplash, stainless steel appliances and no island
Elegant u-shaped light wood floor enclosed kitchen photo in Minneapolis with a farmhouse sink, recessed-panel cabinets, yellow cabinets, white backsplash, subway tile backsplash, stainless steel appliances and no island
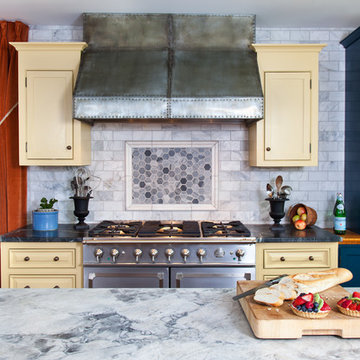
Photography: Yelena Strokin http://www.houzz.com/pro/yelena-strokin/melangery
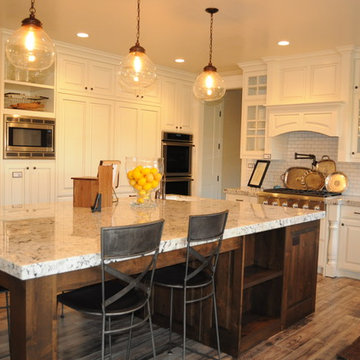
Sparrow - kitchen, photo by Stefani Thatcher
Open concept kitchen - mid-sized traditional u-shaped open concept kitchen idea in Salt Lake City with an integrated sink, raised-panel cabinets, yellow cabinets, granite countertops, white backsplash, paneled appliances, an island and subway tile backsplash
Open concept kitchen - mid-sized traditional u-shaped open concept kitchen idea in Salt Lake City with an integrated sink, raised-panel cabinets, yellow cabinets, granite countertops, white backsplash, paneled appliances, an island and subway tile backsplash
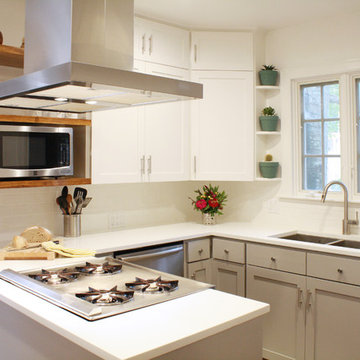
Small minimalist u-shaped terra-cotta tile enclosed kitchen photo in Houston with an undermount sink, shaker cabinets, yellow cabinets, quartzite countertops, white backsplash, subway tile backsplash and stainless steel appliances
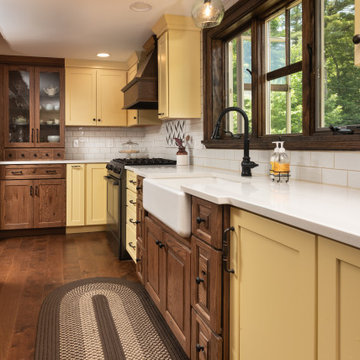
Large farmhouse l-shaped dark wood floor and brown floor kitchen photo in Portland Maine with a farmhouse sink, shaker cabinets, yellow cabinets, quartz countertops, white backsplash, subway tile backsplash, stainless steel appliances, an island and white countertops
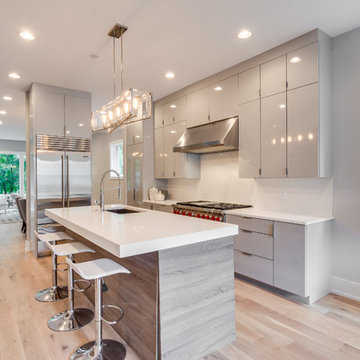
Arctic White Premium Quartz
Open concept kitchen - mid-sized contemporary single-wall light wood floor open concept kitchen idea in Chicago with an island, an undermount sink, flat-panel cabinets, yellow cabinets, quartz countertops, white backsplash, subway tile backsplash and stainless steel appliances
Open concept kitchen - mid-sized contemporary single-wall light wood floor open concept kitchen idea in Chicago with an island, an undermount sink, flat-panel cabinets, yellow cabinets, quartz countertops, white backsplash, subway tile backsplash and stainless steel appliances

Mike Kaskel photography
Elegant l-shaped light wood floor kitchen photo in Denver with glass-front cabinets, yellow cabinets, metallic backsplash, subway tile backsplash, an island and gray countertops
Elegant l-shaped light wood floor kitchen photo in Denver with glass-front cabinets, yellow cabinets, metallic backsplash, subway tile backsplash, an island and gray countertops
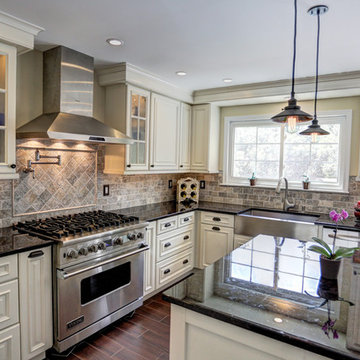
Custom Kitchen By Wenonah Cabinets. Ken Asorof General Contractor
Photo By Dave Sulvetta
Inspiration for a mid-sized cottage u-shaped porcelain tile eat-in kitchen remodel in Philadelphia with a farmhouse sink, raised-panel cabinets, yellow cabinets, granite countertops, brown backsplash, subway tile backsplash, stainless steel appliances and an island
Inspiration for a mid-sized cottage u-shaped porcelain tile eat-in kitchen remodel in Philadelphia with a farmhouse sink, raised-panel cabinets, yellow cabinets, granite countertops, brown backsplash, subway tile backsplash, stainless steel appliances and an island
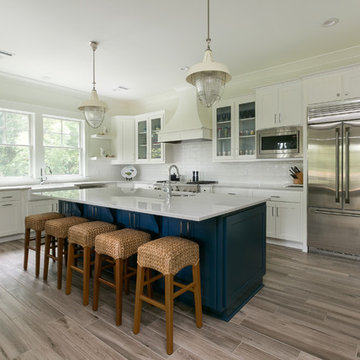
Patrick Brickman
Inspiration for a ceramic tile kitchen remodel in Charleston with a farmhouse sink, shaker cabinets, yellow cabinets, white backsplash, subway tile backsplash, stainless steel appliances and an island
Inspiration for a ceramic tile kitchen remodel in Charleston with a farmhouse sink, shaker cabinets, yellow cabinets, white backsplash, subway tile backsplash, stainless steel appliances and an island
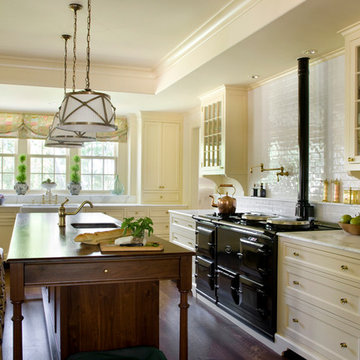
Eric Roth Photography
Inspiration for a victorian dark wood floor kitchen remodel in Boston with a farmhouse sink, recessed-panel cabinets, yellow cabinets, marble countertops, white backsplash, subway tile backsplash, black appliances and an island
Inspiration for a victorian dark wood floor kitchen remodel in Boston with a farmhouse sink, recessed-panel cabinets, yellow cabinets, marble countertops, white backsplash, subway tile backsplash, black appliances and an island
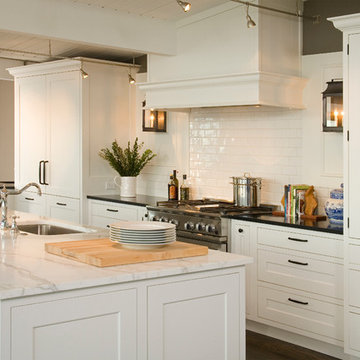
Photographer: Northlight Photography / Remodeler: Lakeland Builders
Open concept kitchen - coastal medium tone wood floor open concept kitchen idea in Seattle with an undermount sink, shaker cabinets, yellow cabinets, marble countertops, yellow backsplash, subway tile backsplash and paneled appliances
Open concept kitchen - coastal medium tone wood floor open concept kitchen idea in Seattle with an undermount sink, shaker cabinets, yellow cabinets, marble countertops, yellow backsplash, subway tile backsplash and paneled appliances
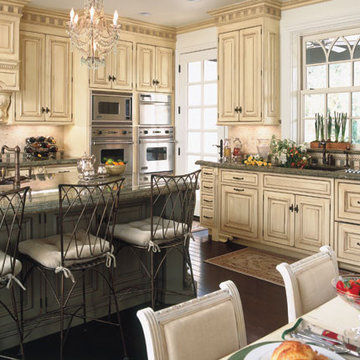
Example of a large classic l-shaped dark wood floor and brown floor eat-in kitchen design in Los Angeles with an undermount sink, raised-panel cabinets, yellow cabinets, granite countertops, beige backsplash, subway tile backsplash, stainless steel appliances and an island

1940s style kitchen remodel, complete with hidden appliances, authentic lighting, and a farmhouse style sink. Photography done by Pradhan Studios Photography.
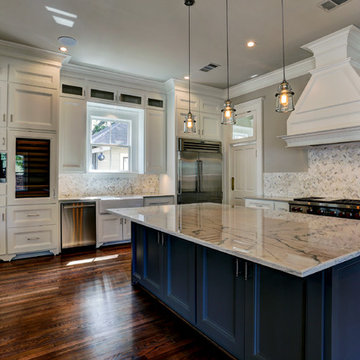
Inspiration for a mid-sized timeless l-shaped dark wood floor kitchen pantry remodel in Houston with a farmhouse sink, beaded inset cabinets, yellow cabinets, marble countertops, white backsplash, subway tile backsplash, stainless steel appliances and an island
Kitchen with Yellow Cabinets and Subway Tile Backsplash Ideas
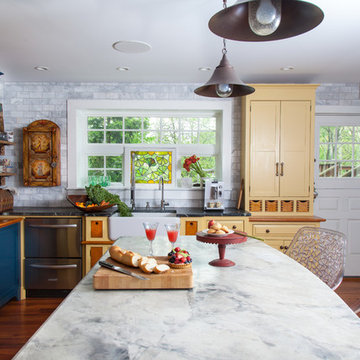
Photography: Yelena Strokin http://www.houzz.com/pro/yelena-strokin/melangery
1





