Kitchen with an Undermount Sink, Beaded Inset Cabinets and Paneled Appliances Ideas
Refine by:
Budget
Sort by:Popular Today
1 - 20 of 4,600 photos
Item 1 of 4
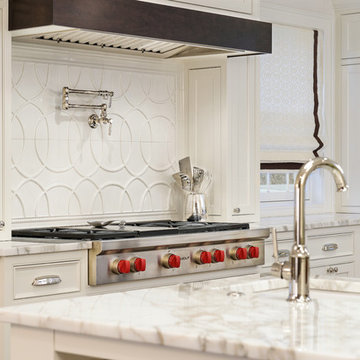
A 1927 colonial home in Shaker Heights, Ohio, received a breathtaking renovation that required extensive work, transforming it from a tucked away, utilitarian space, to an all-purpose gathering room, a role that most kitchens embrace in a home today. The scope of work changed over the course of the project, starting more minimalistically and then quickly becoming the main focus of the house's remodeling, resulting in a staircase being relocated and walls being torn down to create an inviting focal point to the home where family and friends could connect. The focus of the functionality was to allow for multiple prep areas with the inclusion of two islands and sinks, two eating areas (one for impromptu snacking and small meals of younger family members and friends on island no. two and a built-in bench seat for everyday meals in the immediate family). The kitchen was equipped with all Subzero and Wolf appliances, including a 48" range top with a 12" griddle, two double ovens, a 42" built-in side by side refrigerator and freezer, a microwave drawer on island no. one and a beverage center and icemaker in island no. two. The aesthetic feeling embraces the architectural feel of the home while adding a modern sensibility with the revamped layout and graphic elements that tie the color palette of whites, chocolate and charcoal. The cabinets were custom made and outfitted with beaded inset doors with a Shaker panel frame and finished in Benjamin Moore's OC-17 White Dove, a soft white that allowed for the kitchen to feel warm while still maintaining its brightness. Accents of walnut were added to create a sense of warmth, including a custom premium grade walnut countertop on island no. one from Brooks Custom and a TV cabinet with a doggie feeding station beneath. Bringing the cabinet line to the 8'6" ceiling height helps the room feel taller and bold light fixtures at the islands and eating area add detail to an otherwise simpler ceiling detail. The 1 1/4" countertops feature Calacatta Gold Marble with an ogee edge detail. Special touches on the interiors include secret storage panels, an appliance garage, breadbox, pull-out drawers behind the cabinet doors and all soft-close hinges and drawer glides. A kneading area was made as a part of island no. one for the homeowners' love of baking, complete with a stone top allowing for dough to stay cool. Baskets beneath store kitchen essentials that need air circulation. The room adjacent to the kitchen was converted to a hearth room (from a formal dining room) to extend the kitchen's living space and allow for a natural spillover for family and guests to spill into.
Jason Miller, Pixelate
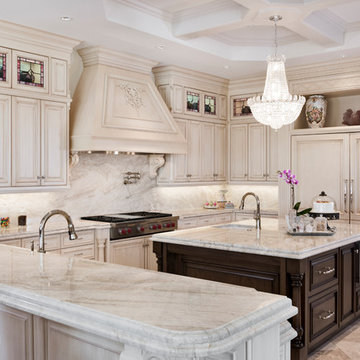
Amber Frederiksen, www.amberfederiksen.com; Houchen Construction; infor@houchen.com
Inspiration for a mediterranean u-shaped beige floor kitchen remodel in Miami with an undermount sink, beaded inset cabinets, beige cabinets, beige backsplash, paneled appliances and an island
Inspiration for a mediterranean u-shaped beige floor kitchen remodel in Miami with an undermount sink, beaded inset cabinets, beige cabinets, beige backsplash, paneled appliances and an island

Cabin John, Maryland Traditional and Charming Kitchen Design by #SarahTurner4JenniferGilmer. Photography by Bob Narod. http://www.gilmerkitchens.com/
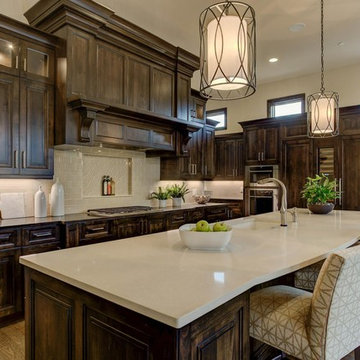
Open concept kitchen - large mediterranean l-shaped medium tone wood floor and brown floor open concept kitchen idea in Denver with an undermount sink, beaded inset cabinets, dark wood cabinets, quartz countertops, beige backsplash, subway tile backsplash, paneled appliances, an island and beige countertops

Andrea Rugg Photography
Inspiration for a mid-sized timeless l-shaped porcelain tile and beige floor enclosed kitchen remodel in Minneapolis with an undermount sink, beaded inset cabinets, medium tone wood cabinets, quartz countertops, stone slab backsplash, paneled appliances, an island, white backsplash and white countertops
Inspiration for a mid-sized timeless l-shaped porcelain tile and beige floor enclosed kitchen remodel in Minneapolis with an undermount sink, beaded inset cabinets, medium tone wood cabinets, quartz countertops, stone slab backsplash, paneled appliances, an island, white backsplash and white countertops
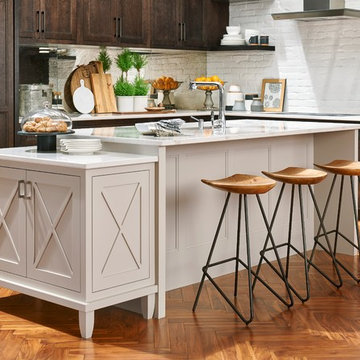
Mid-sized transitional l-shaped medium tone wood floor and brown floor eat-in kitchen photo in Minneapolis with an undermount sink, beaded inset cabinets, dark wood cabinets, quartzite countertops, white backsplash, brick backsplash, paneled appliances, an island and white countertops
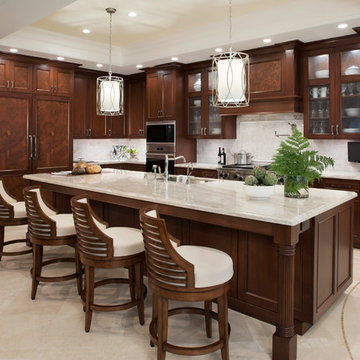
Matthew Horton
Example of a mid-sized classic l-shaped marble floor kitchen design in Miami with dark wood cabinets, quartzite countertops, white backsplash, stone tile backsplash, paneled appliances, an island, an undermount sink and beaded inset cabinets
Example of a mid-sized classic l-shaped marble floor kitchen design in Miami with dark wood cabinets, quartzite countertops, white backsplash, stone tile backsplash, paneled appliances, an island, an undermount sink and beaded inset cabinets

Warm hardwood floors keep the space grounded. The dark cherry island cabinets compliment the oil-rubbed bronze metal hood and the granite perimeter countertops while simple white subway backsplash tile with a pillowed edge creates a calming backdrop to help complete the look of this well-designed transitional kitchen. The homeowners bright glass accessories add a colorful finishing touch.

Gorgeous French Country style kitchen featuring a rustic cherry hood with coordinating island. White inset cabinetry frames the dark cherry creating a timeless design.

Peter Rymwid
This beautiful kitchen is the heart of this new construction home. Black accents in the range and custom pantry provide a dramatic touch.Seeded glass cabinet doors repeat the texture of the lantern light fixtures over the island which can seat 4

Family members enter this kitchen from the mud room where they are right at home in this friendly space.
The Kitchens central banquette island seats six on cozy upholstered benches with another two diners at the ends. There is table seating for EIGHT plus the back side boasts raised seating for four more on swiveling bar stools.
The show-stopping coffered ceiling was custom designed and features beaded paneling, recessed can lighting and dramatic crown molding.
The counters are made of Labradorite which is often associated with jewels. It's iridescent sparkle adds glamour without being too loud.
The wood paneled backsplash allows the cabinetry to blend in. There is glazed subway tile behind the range.
This lovely home features an open concept space with the kitchen at the heart. Built in the late 1990's the prior kitchen was cherry, but dark, and the new family needed a fresh update.
This great space was a collaboration between many talented folks including but not limited to the team at Delicious Kitchens & Interiors, LLC, L. Newman and Associates/Paul Mansback, Inc with Leslie Rifkin and Emily Shakra. Additional contributions from the homeowners and Belisle Granite.
John C. Hession Photographer

Inspiration for a large french country l-shaped light wood floor and brown floor eat-in kitchen remodel in Cleveland with an undermount sink, beaded inset cabinets, white cabinets, granite countertops, beige backsplash, porcelain backsplash, paneled appliances, an island and beige countertops
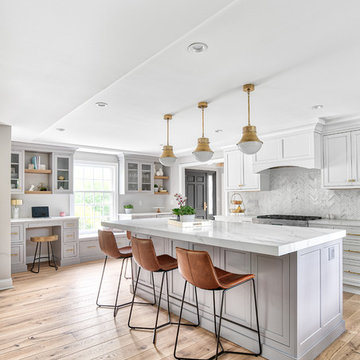
Classic white kitchen with a transitional feel using brass pendants, hardware and plumbing fixtures and a pop of color in the Frost island, bar and built-in desk. Floating shelves and leather bar stools give the space some extra character.
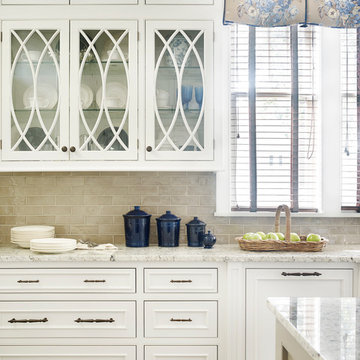
Open concept kitchen - mid-sized traditional l-shaped light wood floor open concept kitchen idea in Atlanta with beaded inset cabinets, white cabinets, granite countertops, beige backsplash, an island, porcelain backsplash, paneled appliances and an undermount sink
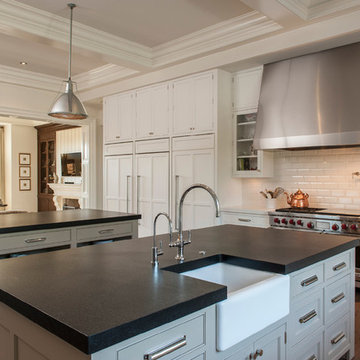
Example of a large classic l-shaped medium tone wood floor eat-in kitchen design in Indianapolis with an undermount sink, beaded inset cabinets, white cabinets, quartz countertops, white backsplash, subway tile backsplash, paneled appliances and two islands
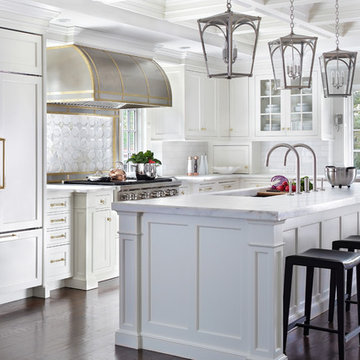
A kitchen in a beautiful traditional home in Essex Fells NJ received a complete renovation. A stunning stainless steel and brass custom hood is center stage with elegant white cabinetry on either side. A large center island is anchored to the ceiling with the stainless lanterns.
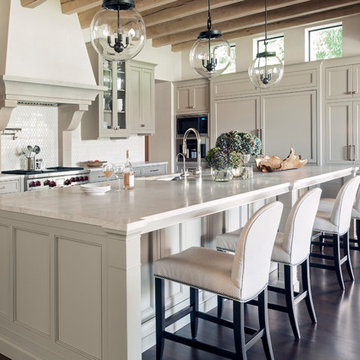
Example of a tuscan galley dark wood floor kitchen design in Austin with an undermount sink, beaded inset cabinets, gray cabinets, white backsplash, mosaic tile backsplash, paneled appliances and an island
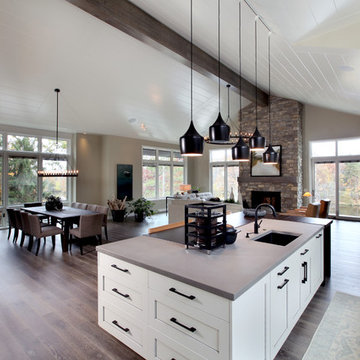
2014 Fall Parade Cascade Springs I Chad Gould Architect I BDR Custom Homes I Rock Kauffman Design I M-Buck Studios
Inspiration for a large transitional l-shaped medium tone wood floor open concept kitchen remodel in Grand Rapids with an undermount sink, beaded inset cabinets, white cabinets, concrete countertops, paneled appliances and an island
Inspiration for a large transitional l-shaped medium tone wood floor open concept kitchen remodel in Grand Rapids with an undermount sink, beaded inset cabinets, white cabinets, concrete countertops, paneled appliances and an island
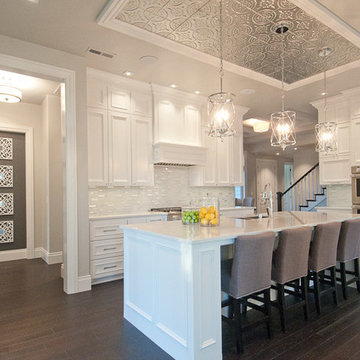
DC Fine Homes & Interiors
Eat-in kitchen - mid-sized traditional galley dark wood floor eat-in kitchen idea in Portland with an undermount sink, beaded inset cabinets, white cabinets, quartzite countertops, white backsplash, glass tile backsplash, paneled appliances and an island
Eat-in kitchen - mid-sized traditional galley dark wood floor eat-in kitchen idea in Portland with an undermount sink, beaded inset cabinets, white cabinets, quartzite countertops, white backsplash, glass tile backsplash, paneled appliances and an island
Kitchen with an Undermount Sink, Beaded Inset Cabinets and Paneled Appliances Ideas
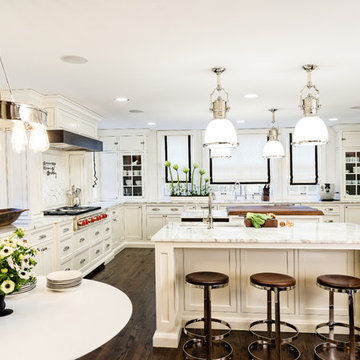
Jason Miller, Pixelate
Eat-in kitchen - large transitional u-shaped dark wood floor eat-in kitchen idea in Cleveland with an undermount sink, beaded inset cabinets, white cabinets, marble countertops, white backsplash, ceramic backsplash, paneled appliances and two islands
Eat-in kitchen - large transitional u-shaped dark wood floor eat-in kitchen idea in Cleveland with an undermount sink, beaded inset cabinets, white cabinets, marble countertops, white backsplash, ceramic backsplash, paneled appliances and two islands
1





