Kitchen with a Drop-In Sink, Flat-Panel Cabinets and Quartz Countertops Ideas
Refine by:
Budget
Sort by:Popular Today
1 - 20 of 6,189 photos
Item 1 of 4
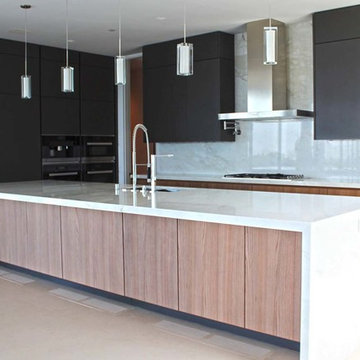
Inspiration for a large modern u-shaped terra-cotta tile and beige floor eat-in kitchen remodel in Los Angeles with a drop-in sink, flat-panel cabinets, gray cabinets, quartz countertops, white backsplash, marble backsplash, stainless steel appliances and an island

Example of a 1950s l-shaped light wood floor, exposed beam and brown floor eat-in kitchen design in Portland with a drop-in sink, medium tone wood cabinets, quartz countertops, white backsplash, subway tile backsplash, stainless steel appliances, an island, white countertops and flat-panel cabinets

Mid-sized minimalist single-wall beige floor kitchen photo in Minneapolis with a drop-in sink, flat-panel cabinets, white cabinets, quartz countertops, beige backsplash, stone slab backsplash, stainless steel appliances and an island

Our Austin studio decided to go bold with this project by ensuring that each space had a unique identity in the Mid-Century Modern style bathroom, butler's pantry, and mudroom. We covered the bathroom walls and flooring with stylish beige and yellow tile that was cleverly installed to look like two different patterns. The mint cabinet and pink vanity reflect the mid-century color palette. The stylish knobs and fittings add an extra splash of fun to the bathroom.
The butler's pantry is located right behind the kitchen and serves multiple functions like storage, a study area, and a bar. We went with a moody blue color for the cabinets and included a raw wood open shelf to give depth and warmth to the space. We went with some gorgeous artistic tiles that create a bold, intriguing look in the space.
In the mudroom, we used siding materials to create a shiplap effect to create warmth and texture – a homage to the classic Mid-Century Modern design. We used the same blue from the butler's pantry to create a cohesive effect. The large mint cabinets add a lighter touch to the space.
---
Project designed by the Atomic Ranch featured modern designers at Breathe Design Studio. From their Austin design studio, they serve an eclectic and accomplished nationwide clientele including in Palm Springs, LA, and the San Francisco Bay Area.
For more about Breathe Design Studio, see here: https://www.breathedesignstudio.com/
To learn more about this project, see here:
https://www.breathedesignstudio.com/atomic-ranch

Modern kitchen renovation for a home in Miami Beach. The existing kitchen was outdated, small, and had wasted space for the client. We redesigned the space and utilized the unused breakfast nook to create a larger kitchen. Two separate counter areas to create a Kosher Kitchen were added. The breakfast nook was reincorporated into the middle island to open the space up more. A new hallway access to the guest corridor provided more wall space for cabinetry and a more connected feel for the guest room to the rest of the house. (Rendering)

Modern linear kitchen is lit by natural light coming in via a clerestory window above the cabinetry.
Inspiration for a large contemporary single-wall medium tone wood floor and brown floor open concept kitchen remodel in Austin with flat-panel cabinets, quartz countertops, stainless steel appliances, an island, black cabinets, a drop-in sink, white backsplash, ceramic backsplash and beige countertops
Inspiration for a large contemporary single-wall medium tone wood floor and brown floor open concept kitchen remodel in Austin with flat-panel cabinets, quartz countertops, stainless steel appliances, an island, black cabinets, a drop-in sink, white backsplash, ceramic backsplash and beige countertops

Eat-in kitchen - large 1960s u-shaped porcelain tile and white floor eat-in kitchen idea in Dallas with a drop-in sink, flat-panel cabinets, medium tone wood cabinets, quartz countertops, white backsplash, subway tile backsplash, stainless steel appliances and an island
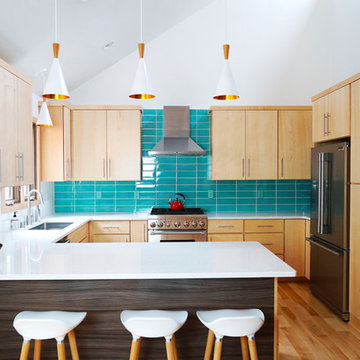
Marlena Cavanaugh
Eat-in kitchen - mid-sized 1960s light wood floor eat-in kitchen idea in Other with a drop-in sink, flat-panel cabinets, medium tone wood cabinets, quartz countertops, blue backsplash, stainless steel appliances, a peninsula, white countertops and subway tile backsplash
Eat-in kitchen - mid-sized 1960s light wood floor eat-in kitchen idea in Other with a drop-in sink, flat-panel cabinets, medium tone wood cabinets, quartz countertops, blue backsplash, stainless steel appliances, a peninsula, white countertops and subway tile backsplash
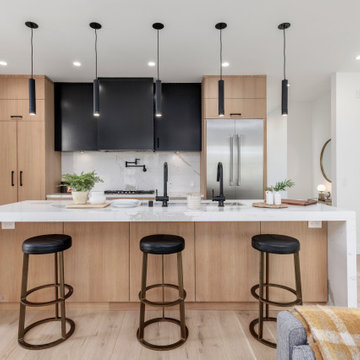
Example of a mid-sized minimalist single-wall light wood floor open concept kitchen design in San Francisco with a drop-in sink, flat-panel cabinets, light wood cabinets, quartz countertops, white backsplash, quartz backsplash, stainless steel appliances, an island and white countertops
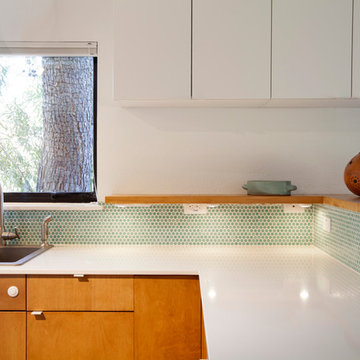
Open concept kitchen - 1950s l-shaped open concept kitchen idea in Phoenix with a drop-in sink, flat-panel cabinets, medium tone wood cabinets, quartz countertops, mosaic tile backsplash and stainless steel appliances
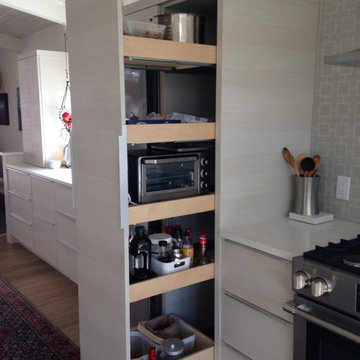
Open Barker Modern pantry. Note that a heat shield has been added to the left and above the toaster oven. It plugs into the shown wall outlet while in use. This is a sturdy and very heavy pantry. The two Ikea handles mounted vertically work well to pull it open.
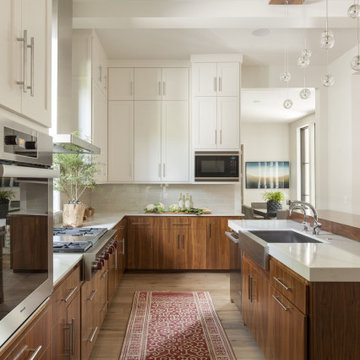
Inspiration for a large contemporary l-shaped medium tone wood floor and brown floor eat-in kitchen remodel in Columbus with a drop-in sink, flat-panel cabinets, brown cabinets, quartz countertops, white backsplash, ceramic backsplash, stainless steel appliances, an island and white countertops
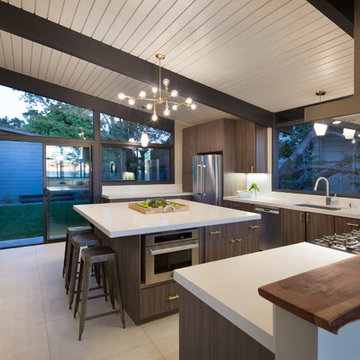
Marcell Puzsar Bright Room SF
Kitchen - 1960s u-shaped porcelain tile kitchen idea in San Francisco with a drop-in sink, flat-panel cabinets, dark wood cabinets, quartz countertops, white backsplash, stone slab backsplash, stainless steel appliances and an island
Kitchen - 1960s u-shaped porcelain tile kitchen idea in San Francisco with a drop-in sink, flat-panel cabinets, dark wood cabinets, quartz countertops, white backsplash, stone slab backsplash, stainless steel appliances and an island

Our Austin studio decided to go bold with this project by ensuring that each space had a unique identity in the Mid-Century Modern style bathroom, butler's pantry, and mudroom. We covered the bathroom walls and flooring with stylish beige and yellow tile that was cleverly installed to look like two different patterns. The mint cabinet and pink vanity reflect the mid-century color palette. The stylish knobs and fittings add an extra splash of fun to the bathroom.
The butler's pantry is located right behind the kitchen and serves multiple functions like storage, a study area, and a bar. We went with a moody blue color for the cabinets and included a raw wood open shelf to give depth and warmth to the space. We went with some gorgeous artistic tiles that create a bold, intriguing look in the space.
In the mudroom, we used siding materials to create a shiplap effect to create warmth and texture – a homage to the classic Mid-Century Modern design. We used the same blue from the butler's pantry to create a cohesive effect. The large mint cabinets add a lighter touch to the space.
---
Project designed by the Atomic Ranch featured modern designers at Breathe Design Studio. From their Austin design studio, they serve an eclectic and accomplished nationwide clientele including in Palm Springs, LA, and the San Francisco Bay Area.
For more about Breathe Design Studio, see here: https://www.breathedesignstudio.com/
To learn more about this project, see here: https://www.breathedesignstudio.com/atomic-ranch
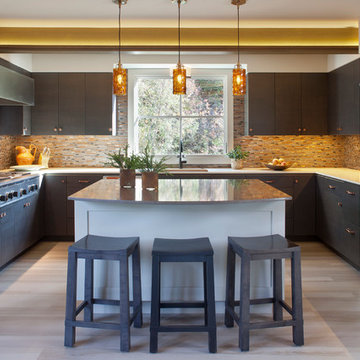
Inspiration for a mid-sized rustic u-shaped light wood floor eat-in kitchen remodel in Denver with a drop-in sink, flat-panel cabinets, dark wood cabinets, quartz countertops, multicolored backsplash, glass tile backsplash, stainless steel appliances and an island
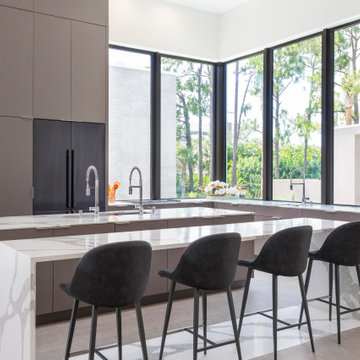
BUILD recently completed this five bedroom, six bath, four-car garage, two-story home designed by Stofft Cooney Architects. The floor to ceiling windows provide a wealth of natural light in to the home. Amazing details in the bathrooms, exceptional wall details, cozy little
courtyard, and an open bar top in the kitchen provide a unique experience in this modern style home.
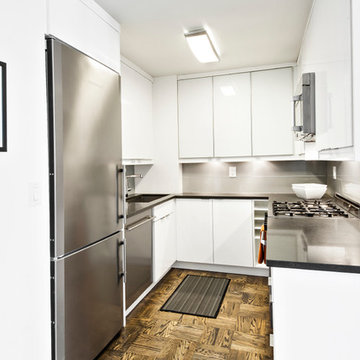
Michael Weinstein
Small minimalist galley medium tone wood floor kitchen photo in New York with a drop-in sink, flat-panel cabinets, white cabinets, quartz countertops, gray backsplash, porcelain backsplash and stainless steel appliances
Small minimalist galley medium tone wood floor kitchen photo in New York with a drop-in sink, flat-panel cabinets, white cabinets, quartz countertops, gray backsplash, porcelain backsplash and stainless steel appliances
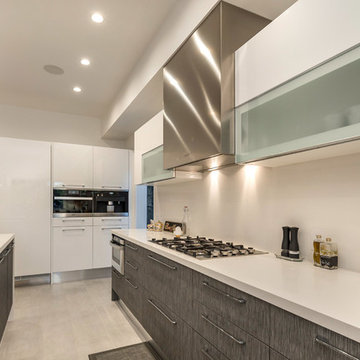
We profiled this home and it's owner on our blog: http://europeancabinets.com/efficient-modern-home-design-traditional-comforts/
ARAN Cucine cabinets from the Penelope collection in Ash Larch and Doga collection in White glossy. Countertop by Caesarstone in Blizzard.
The prep sink features a fitted cutting board and prep bowls, which hide the sink.
Appliances:
Refrigerators: Thermador
Microwave: Sharp with roll-out drawer
Hood: FuturoFuturo
CoffeMaker: MIELE
SpeedOven: MIELE
Dishwasher: Thermador
Cooktop: Bertazzoni
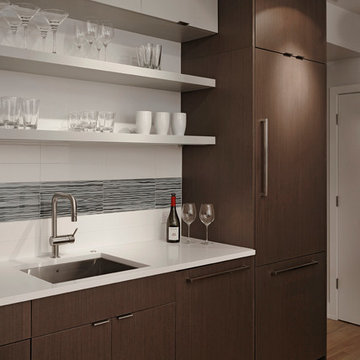
Bob Narod
Eat-in kitchen - modern single-wall medium tone wood floor eat-in kitchen idea in DC Metro with a drop-in sink, flat-panel cabinets, medium tone wood cabinets, stainless steel appliances, no island, quartz countertops, multicolored backsplash and porcelain backsplash
Eat-in kitchen - modern single-wall medium tone wood floor eat-in kitchen idea in DC Metro with a drop-in sink, flat-panel cabinets, medium tone wood cabinets, stainless steel appliances, no island, quartz countertops, multicolored backsplash and porcelain backsplash
Kitchen with a Drop-In Sink, Flat-Panel Cabinets and Quartz Countertops Ideas
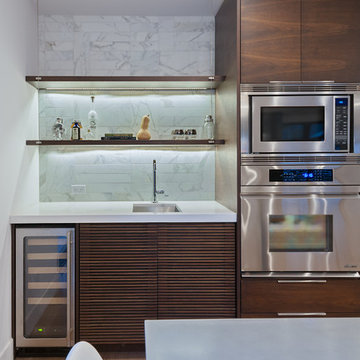
Inspiration for a mid-sized modern galley medium tone wood floor and brown floor open concept kitchen remodel in San Diego with a drop-in sink, flat-panel cabinets, medium tone wood cabinets, white backsplash, stainless steel appliances, an island, quartz countertops and marble backsplash
1





