Kitchen with a Farmhouse Sink, Flat-Panel Cabinets and Stainless Steel Countertops Ideas
Refine by:
Budget
Sort by:Popular Today
1 - 20 of 109 photos
Item 1 of 4
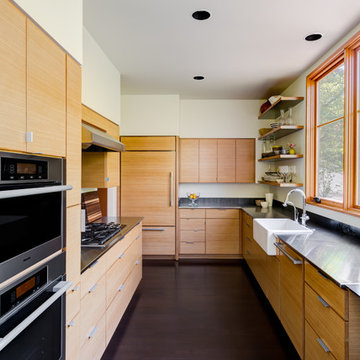
Photo by Scott Larsen
Enclosed kitchen - contemporary galley dark wood floor enclosed kitchen idea in Portland with a farmhouse sink, flat-panel cabinets, light wood cabinets, stainless steel countertops, gray backsplash, stainless steel appliances and no island
Enclosed kitchen - contemporary galley dark wood floor enclosed kitchen idea in Portland with a farmhouse sink, flat-panel cabinets, light wood cabinets, stainless steel countertops, gray backsplash, stainless steel appliances and no island
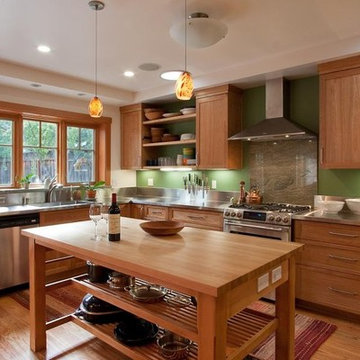
Construction: LaMar Construction, Inc, Scotts Valley, CA
Inspiration for a mid-sized contemporary u-shaped medium tone wood floor open concept kitchen remodel in San Francisco with a farmhouse sink, flat-panel cabinets, medium tone wood cabinets, stainless steel countertops, green backsplash, mirror backsplash, stainless steel appliances and an island
Inspiration for a mid-sized contemporary u-shaped medium tone wood floor open concept kitchen remodel in San Francisco with a farmhouse sink, flat-panel cabinets, medium tone wood cabinets, stainless steel countertops, green backsplash, mirror backsplash, stainless steel appliances and an island
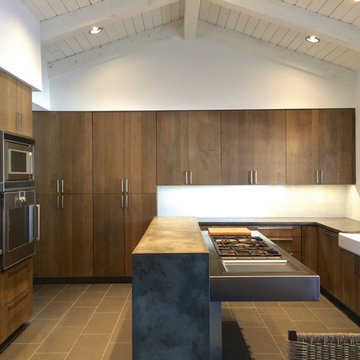
Moss Custom Homes- Scottsdale/Phoenix Remodeling Experts.
Mid-sized trendy porcelain tile kitchen photo in Phoenix with a farmhouse sink, flat-panel cabinets, medium tone wood cabinets, stainless steel countertops, white backsplash, glass tile backsplash, stainless steel appliances and an island
Mid-sized trendy porcelain tile kitchen photo in Phoenix with a farmhouse sink, flat-panel cabinets, medium tone wood cabinets, stainless steel countertops, white backsplash, glass tile backsplash, stainless steel appliances and an island
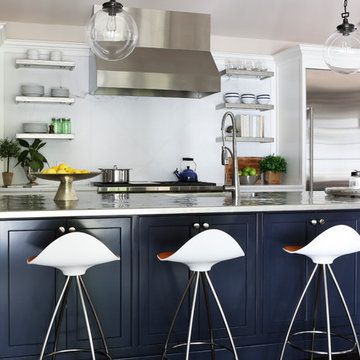
Kitchen opens to family room. Stainless steel island top and custom shelving.
Open concept kitchen - large transitional single-wall dark wood floor and brown floor open concept kitchen idea in New York with flat-panel cabinets, white cabinets, stainless steel countertops, white backsplash, stone slab backsplash, stainless steel appliances, an island and a farmhouse sink
Open concept kitchen - large transitional single-wall dark wood floor and brown floor open concept kitchen idea in New York with flat-panel cabinets, white cabinets, stainless steel countertops, white backsplash, stone slab backsplash, stainless steel appliances, an island and a farmhouse sink
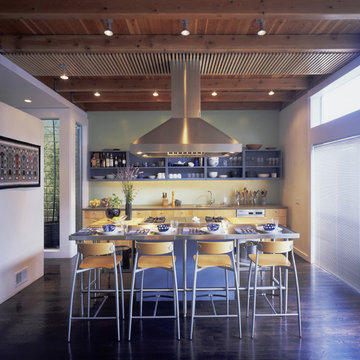
Trendy single-wall dark wood floor kitchen photo in San Francisco with stainless steel countertops, an island, a farmhouse sink, flat-panel cabinets, light wood cabinets and stainless steel appliances
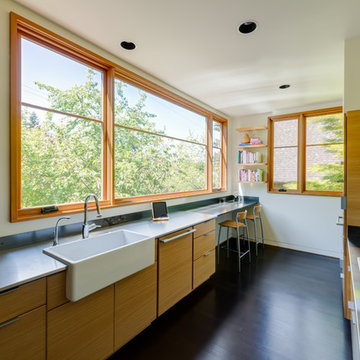
Photo by Scott Larsen
Example of a trendy galley dark wood floor enclosed kitchen design in Portland with a farmhouse sink, flat-panel cabinets, light wood cabinets, stainless steel countertops, gray backsplash, stainless steel appliances and no island
Example of a trendy galley dark wood floor enclosed kitchen design in Portland with a farmhouse sink, flat-panel cabinets, light wood cabinets, stainless steel countertops, gray backsplash, stainless steel appliances and no island
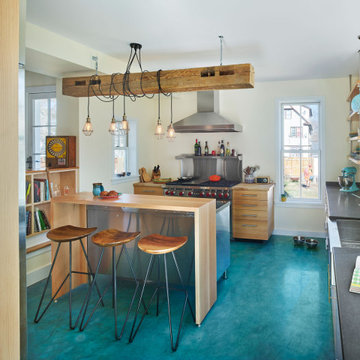
Inspiration for a mid-sized eclectic l-shaped concrete floor and turquoise floor eat-in kitchen remodel in Philadelphia with a farmhouse sink, flat-panel cabinets, light wood cabinets, stainless steel countertops, stainless steel appliances and an island
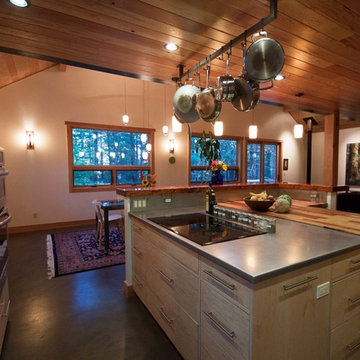
Inspiration for a mid-sized modern l-shaped concrete floor open concept kitchen remodel in San Francisco with a farmhouse sink, flat-panel cabinets, light wood cabinets, stainless steel countertops, metallic backsplash, stainless steel appliances and an island
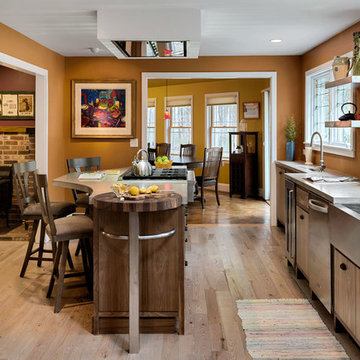
Photography by Rob Karosis of Rollingsford, NH
Kitchen - mid-sized craftsman galley light wood floor kitchen idea in Portland Maine with a farmhouse sink, flat-panel cabinets, medium tone wood cabinets, stainless steel countertops, orange backsplash, stainless steel appliances and an island
Kitchen - mid-sized craftsman galley light wood floor kitchen idea in Portland Maine with a farmhouse sink, flat-panel cabinets, medium tone wood cabinets, stainless steel countertops, orange backsplash, stainless steel appliances and an island
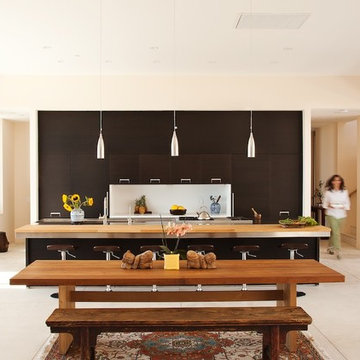
The design concept consisted of providing a highly functional kitchen for these culinary masters. In addition to its functionality, we provided them with the very unique and sophisticated Arclinea cabinetry with integrated Italia handles. The island base carries on the tall wall texture while topped with a very sleek Arclinea stainless steel top with welded in sink and integrated wood slats for the breakfast bar. A perfect kitchen to cook while still entertaining and enjoying the fantastic views surrounding the house.
Cabinets + Stainless Steel Top: Arclinea San Francisco
Photography: Caren Alpert
Myriem Drainer
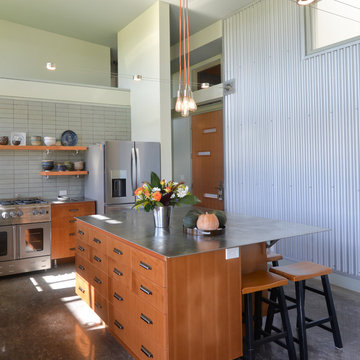
Mid-sized urban l-shaped concrete floor and gray floor open concept kitchen photo in Hawaii with a farmhouse sink, flat-panel cabinets, medium tone wood cabinets, stainless steel countertops, gray backsplash, ceramic backsplash, stainless steel appliances, an island and gray countertops
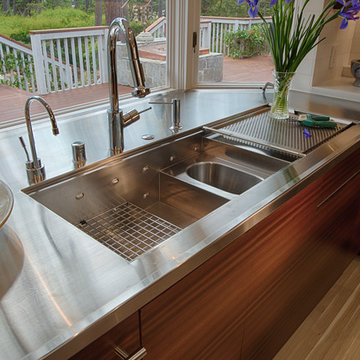
The use of natural tones punctuated by eclectic details, like semi-precious stones inlaid in concrete, keep spaces unified and modern, but not minimalist. Cabinetry that opens up like a bento or puzzle box adds whimsy and surprise and provides more access to the cabinet’s interior.
Concealed cabinet hinge-devices, a Venetian hand-plastered custom hood, a large Cheng-brand stainless steel sink with cutting board rails, and a slab of California figured walnut used as a bar top offer a sculptural dimension and illustrates Cheng Design's “emotional ergonomics” design approach.
Kitchen island, countertops, and living room fireplace surround—all in concrete designed and fabricated by Cheng Design Geocrete Shop.
Photography by Tim Maloney
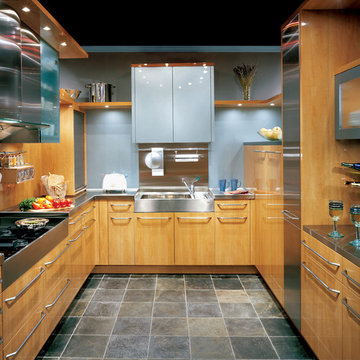
Large trendy u-shaped slate floor enclosed kitchen photo in Dallas with a farmhouse sink, flat-panel cabinets, light wood cabinets, stainless steel countertops, metallic backsplash, metal backsplash, stainless steel appliances and no island

The new owners of a huge Mt. Airy estate were looking to renovate the kitchen in their perfectly preserved and maintained home. We gutted the 1990's kitchen and adjoining breakfast room (except for a custom-built hutch) and set about to create a new kitchen made to look as if it was a mixture of original pieces from when the mansion was built combined with elements added over the intervening years.
The classic white cabinetry with 54" uppers and stainless worktops, quarter-sawn oak built-ins and a massive island "table" with a huge slab of schist stone countertop all add to the functional and timeless feel.
We chose a blended quarry tile which provides a rich, warm base in the sun-drenched room.
The existing hutch was the perfect place to house the owner's extensive cookbook collection. We stained it a soft blue-gray which along with the red of the floor, is repeated in the hand-painted Winchester tile backsplash.
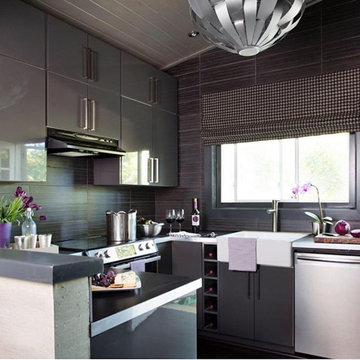
Small trendy enclosed kitchen photo in Tampa with a farmhouse sink, flat-panel cabinets, gray cabinets, stainless steel countertops, brown backsplash, porcelain backsplash, stainless steel appliances and no island
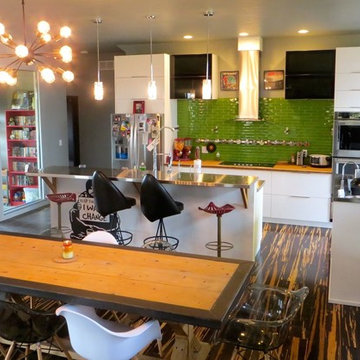
Commercial kitchen door provides a unique entry to the great room.
Inspiration for an eclectic single-wall bamboo floor open concept kitchen remodel in Indianapolis with a farmhouse sink, flat-panel cabinets, stainless steel countertops, green backsplash, glass tile backsplash, stainless steel appliances and an island
Inspiration for an eclectic single-wall bamboo floor open concept kitchen remodel in Indianapolis with a farmhouse sink, flat-panel cabinets, stainless steel countertops, green backsplash, glass tile backsplash, stainless steel appliances and an island
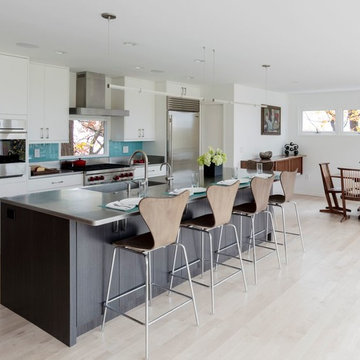
Example of a trendy single-wall light wood floor open concept kitchen design in DC Metro with a farmhouse sink, flat-panel cabinets, white cabinets, stainless steel countertops, blue backsplash, glass sheet backsplash, stainless steel appliances and an island
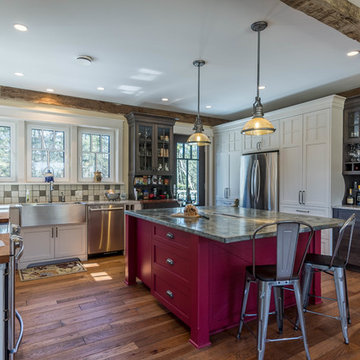
Large farmhouse u-shaped medium tone wood floor and brown floor eat-in kitchen photo in Detroit with a farmhouse sink, flat-panel cabinets, red cabinets, stainless steel countertops, white backsplash, stone tile backsplash, stainless steel appliances and an island

The new owners of a huge Mt. Airy estate were looking to renovate the kitchen in their perfectly preserved and maintained home. We gutted the 1990's kitchen and adjoining breakfast room (except for a custom-built hutch) and set about to create a new kitchen made to look as if it was a mixture of original pieces from when the mansion was built combined with elements added over the intervening years.
The classic white cabinetry with 54" uppers and stainless worktops, quarter-sawn oak built-ins and a massive island "table" with a huge slab of schist stone countertop all add to the functional and timeless feel.
We chose a blended quarry tile which provides a rich, warm base in the sun-drenched room.
The existing hutch was the perfect place to house the owner's extensive cookbook collection. We stained it a soft blue-gray which along with the red of the floor, is repeated in the hand-painted Winchester tile backsplash.
Kitchen with a Farmhouse Sink, Flat-Panel Cabinets and Stainless Steel Countertops Ideas
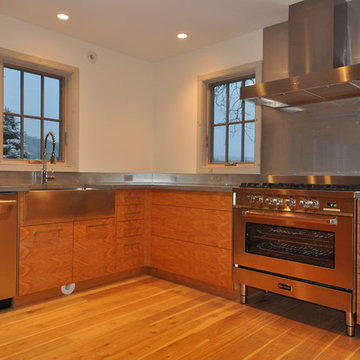
Example of a large transitional l-shaped light wood floor and beige floor open concept kitchen design in Boston with a farmhouse sink, flat-panel cabinets, dark wood cabinets, stainless steel countertops, stainless steel appliances and no island
1





