Kitchen with Glass-Front Cabinets and Laminate Countertops Ideas
Refine by:
Budget
Sort by:Popular Today
1 - 20 of 493 photos
Item 1 of 4
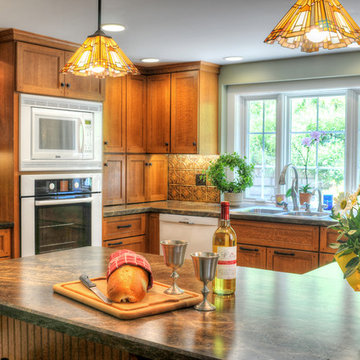
Example of a mid-sized classic u-shaped medium tone wood floor and brown floor eat-in kitchen design in Boston with a double-bowl sink, glass-front cabinets, brown cabinets, laminate countertops, brown backsplash, white appliances, metal backsplash and no island
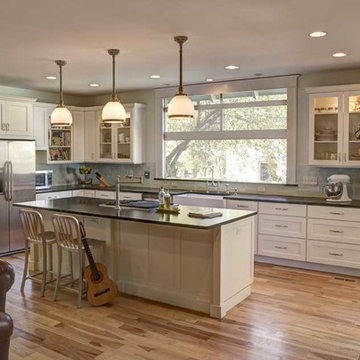
Kitchen window opens as a garage door and disappears into the ceiling. A unique detail that Division One executed perfectly.
Inspiration for a mid-sized contemporary l-shaped light wood floor eat-in kitchen remodel in Denver with white cabinets, white backsplash, an island, an undermount sink, laminate countertops, ceramic backsplash, stainless steel appliances and glass-front cabinets
Inspiration for a mid-sized contemporary l-shaped light wood floor eat-in kitchen remodel in Denver with white cabinets, white backsplash, an island, an undermount sink, laminate countertops, ceramic backsplash, stainless steel appliances and glass-front cabinets
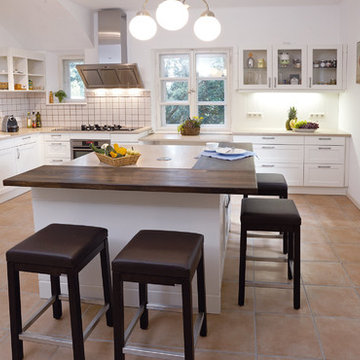
Replaced kitchen flooring with new tile, updated cabinets and kitchen island. Extension with wood planks.
New back splash subway tile,
Paint and updated light fixtures
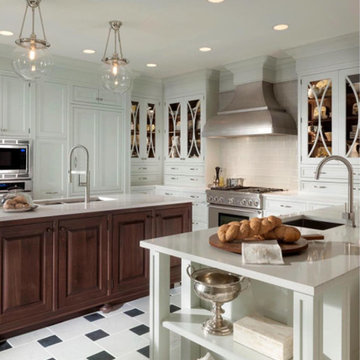
Wood-Mode loves to combine designs to create a great two-tone look. Whether it is a solid color or grain-enhancing stain, our multi-step process highlights the beauty of the wood, while a catalyzed oven-baked topcoat protects the finish for a lifetime of beauty and durability.
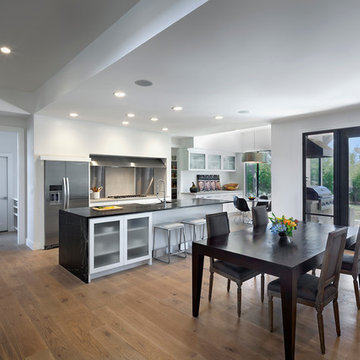
View of the Kitchen and Dining Area
Photo by Brian Mihaelsick
Copyright Antenora Architects
Inspiration for a mid-sized contemporary single-wall medium tone wood floor and brown floor eat-in kitchen remodel in Austin with a farmhouse sink, glass-front cabinets, white cabinets, laminate countertops, metallic backsplash, stainless steel appliances and an island
Inspiration for a mid-sized contemporary single-wall medium tone wood floor and brown floor eat-in kitchen remodel in Austin with a farmhouse sink, glass-front cabinets, white cabinets, laminate countertops, metallic backsplash, stainless steel appliances and an island
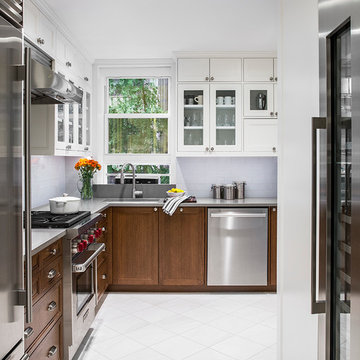
Photo: Sean Litchfield
Interiors: foley&cox
Enclosed kitchen - mid-sized transitional l-shaped ceramic tile enclosed kitchen idea in New York with a drop-in sink, glass-front cabinets, white cabinets, laminate countertops, blue backsplash, subway tile backsplash, stainless steel appliances and no island
Enclosed kitchen - mid-sized transitional l-shaped ceramic tile enclosed kitchen idea in New York with a drop-in sink, glass-front cabinets, white cabinets, laminate countertops, blue backsplash, subway tile backsplash, stainless steel appliances and no island
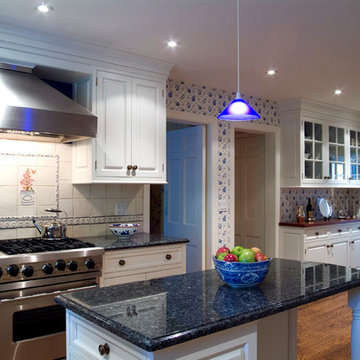
TOMI, photographer
Remodel of old kitchen. The client wanted to use the blue and white theme that runs through the house as the base of the design. Her husband wanted to use stainless steel appliances. This kitchen turned out to be a nice melding of the old and the new. It is a happy functional space for a family that uses it. The mud and laundry room off the Kitchen is a functional space with cubbies for each member of the family to keep their outdoor and sports gear.
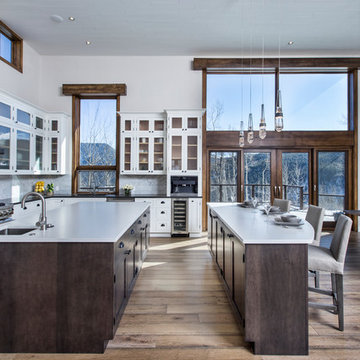
An open kitchen that is warmed up by dark wood islands. Oversized windows and high ceilings allowed for tall cabinetry and large islands.
Huge transitional u-shaped light wood floor and beige floor eat-in kitchen photo in Denver with an undermount sink, glass-front cabinets, white cabinets, stone tile backsplash, stainless steel appliances, two islands, laminate countertops and gray backsplash
Huge transitional u-shaped light wood floor and beige floor eat-in kitchen photo in Denver with an undermount sink, glass-front cabinets, white cabinets, stone tile backsplash, stainless steel appliances, two islands, laminate countertops and gray backsplash
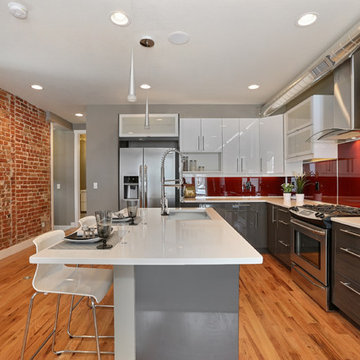
Tahvory Bunting
Eat-in kitchen - contemporary l-shaped light wood floor eat-in kitchen idea in Denver with a drop-in sink, glass-front cabinets, white cabinets, laminate countertops, red backsplash, glass sheet backsplash, stainless steel appliances and an island
Eat-in kitchen - contemporary l-shaped light wood floor eat-in kitchen idea in Denver with a drop-in sink, glass-front cabinets, white cabinets, laminate countertops, red backsplash, glass sheet backsplash, stainless steel appliances and an island
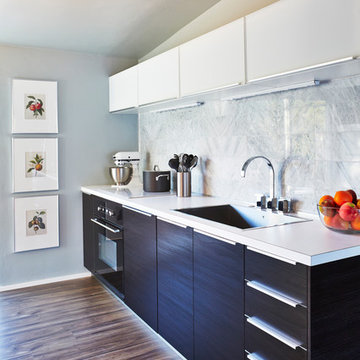
This remodel took this 1950s Arcadia neighborhood bungalow back to its mid-century modern roots while providing the owners with a brand new modern kitchen and spacious great room. By using insulated horizontal metal siding, and large expanses of glass this low slung desert home stays both cool and bright.
In this image, the eat-in galley style kitchen is composed of dark wenge lower cabinets and glass upper cabinets with matching brushed nickel drawer pulls, and a book matched cararra marble tile backsplash. A flat glass cooktop, build in oven, and hidden dishwasher are seamlessly integrated into the clean lines of the kitchen. The large glass and chrome dining table is set in the center and illuminated by a large modern pendant.
Photography by Dayvid Lemmon
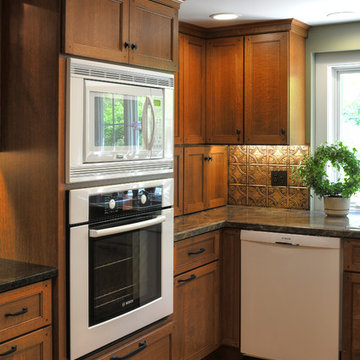
Example of a mid-sized classic u-shaped medium tone wood floor and brown floor eat-in kitchen design in Boston with a double-bowl sink, glass-front cabinets, brown cabinets, laminate countertops, brown backsplash, white appliances, metal backsplash and no island
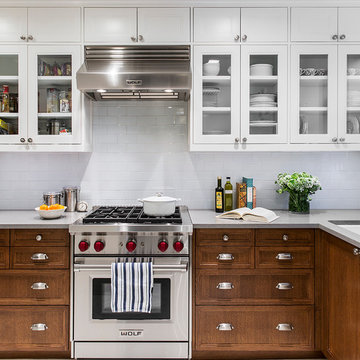
Photo: Sean Litchfield
Interiors: foley&cox
Inspiration for a mid-sized timeless l-shaped ceramic tile enclosed kitchen remodel in New York with a drop-in sink, glass-front cabinets, white cabinets, laminate countertops, blue backsplash, subway tile backsplash, stainless steel appliances and no island
Inspiration for a mid-sized timeless l-shaped ceramic tile enclosed kitchen remodel in New York with a drop-in sink, glass-front cabinets, white cabinets, laminate countertops, blue backsplash, subway tile backsplash, stainless steel appliances and no island
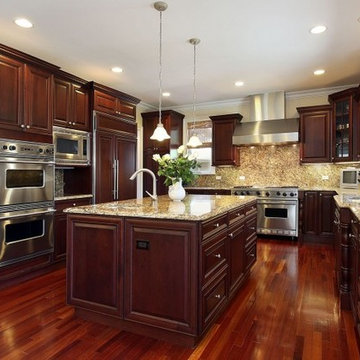
Eat-in kitchen - large traditional u-shaped dark wood floor eat-in kitchen idea in Raleigh with a drop-in sink, glass-front cabinets, beige cabinets, laminate countertops, multicolored backsplash, stone tile backsplash, stainless steel appliances and an island
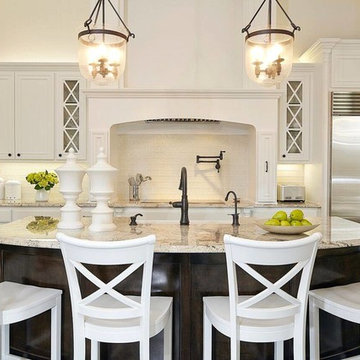
Example of a large transitional l-shaped medium tone wood floor eat-in kitchen design in Dallas with a farmhouse sink, glass-front cabinets, white cabinets, laminate countertops, white backsplash, ceramic backsplash, stainless steel appliances and an island
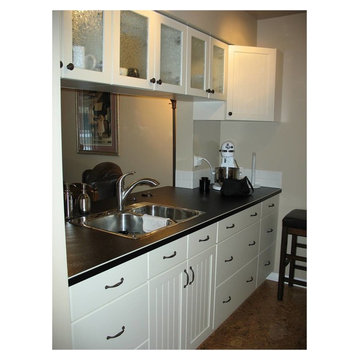
apartment condominium small kitchen cream cabinet glass insert black knobs doors both sides open open concept open spaces small kitchen white fridge and stove white appliances laminate counter-top stainless steel sink white microwave oven tall pantry
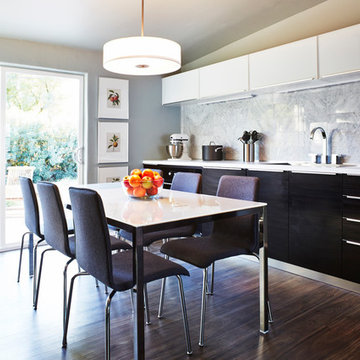
This remodel took this 1950s Arcadia neighborhood bungalow back to its mid-century modern roots while providing the owners with a brand new modern kitchen and spacious great room. By using insulated horizontal metal siding, and large expanses of glass this low slung desert home stays both cool and bright.
In this image, the eat-in galley style kitchen is composed of dark wenge lower cabinets and glass upper cabinets with matching brushed nickel drawer pulls, and a book matched cararra marble tile backsplash. A flat glass cooktop, build in oven, and hidden dishwasher are seamlessly integrated into the clean lines of the kitchen. The large glass and chrome dining table is set in the center and illuminated by a large modern pendant.
Photography by Dayvid Lemmon
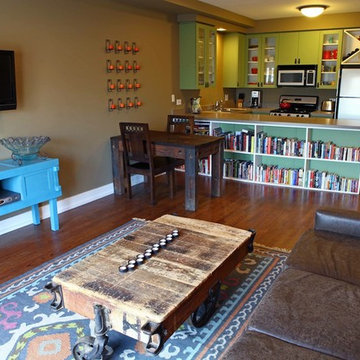
Chris Brinker
Inspiration for a small contemporary u-shaped medium tone wood floor eat-in kitchen remodel in Chicago with glass-front cabinets, green cabinets, laminate countertops and stainless steel appliances
Inspiration for a small contemporary u-shaped medium tone wood floor eat-in kitchen remodel in Chicago with glass-front cabinets, green cabinets, laminate countertops and stainless steel appliances
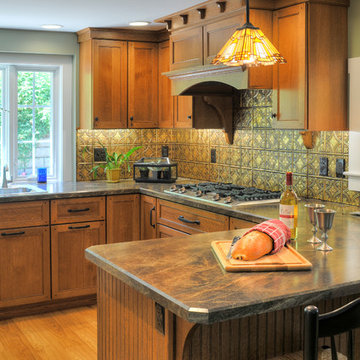
Inspiration for a mid-sized timeless u-shaped medium tone wood floor and brown floor eat-in kitchen remodel in Boston with a double-bowl sink, glass-front cabinets, brown cabinets, laminate countertops, brown backsplash, white appliances, metal backsplash and no island
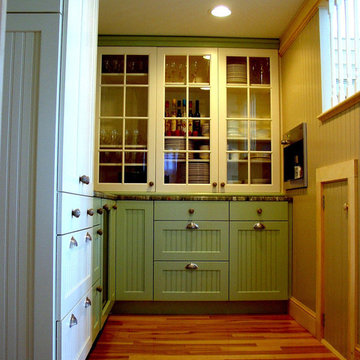
Photos by Robin Amorello, CKD CAPS
Small beach style l-shaped medium tone wood floor kitchen pantry photo in Portland Maine with glass-front cabinets, white cabinets, laminate countertops and paneled appliances
Small beach style l-shaped medium tone wood floor kitchen pantry photo in Portland Maine with glass-front cabinets, white cabinets, laminate countertops and paneled appliances
Kitchen with Glass-Front Cabinets and Laminate Countertops Ideas
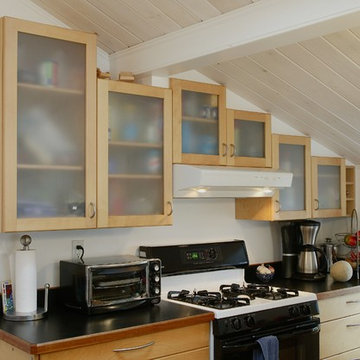
The renovation and expansion of this house for a growing family proceeded in three phases. In the first, most of an existing small cottage was gutted and transformed into a bright and spacious all-purpose living space with vaulted ceilings, skylights and ample windows. In the second, a Shingle Style addition containing a round living room and four much-needed bedrooms gave the house a new face on the street. In the third, the connecting bedroom was transformed into a dining room with bead board walls and a coffered ceiling, with large windows on both sides looking out onto courtyard gardens with patios. From the street, the indented first floor porch and angled doorway lead to to a small entry hall lit by an oval window. A single column and a section of round ceiling beam separate the entry from the circular living room. While the round shape is fun, it also provided a way to give the house two windows on each floor with a view of Kingston Bay, while still meeting the required setback from the street. It also presented opportunities for creative detailing and challenging carpentry.
1





