Kitchen with Glass-Front Cabinets and Wood Countertops Ideas
Refine by:
Budget
Sort by:Popular Today
1 - 20 of 1,163 photos
Item 1 of 3
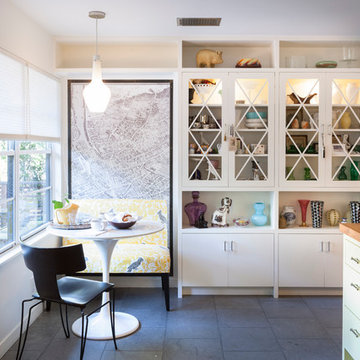
Photos by Whit Preston
Architect: Cindy Black, Hello Kitchen
Example of a trendy kitchen design in Austin with glass-front cabinets, wood countertops and yellow cabinets
Example of a trendy kitchen design in Austin with glass-front cabinets, wood countertops and yellow cabinets

Completed on a small budget, this hard working kitchen refused to compromise on style. The upper and lower perimeter cabinets, sink and countertops are all from IKEA. The vintage schoolhouse pendant lights over the island were an eBay score, and the pendant over the sink is from Restoration Hardware. The BAKERY letters were made custom, and the vintage metal bar stools were an antique store find, as were many of the accessories used in this space. Oh, and in case you were wondering, that refrigerator was a DIY project compiled of nothing more than a circa 1970 fridge, beadboard, moulding, and some fencing hardware found at a local hardware store.
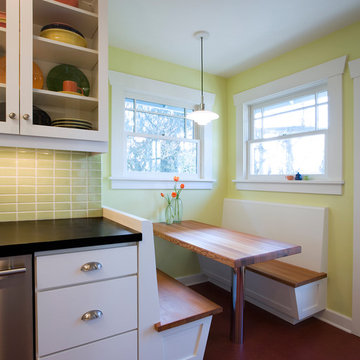
Rick Keating Photographer, RK Productions;
Kitchen Remodel by Keven Spence Architect, Seattle, WA
Inspiration for a timeless kitchen remodel in Seattle with glass-front cabinets, wood countertops, white cabinets and green backsplash
Inspiration for a timeless kitchen remodel in Seattle with glass-front cabinets, wood countertops, white cabinets and green backsplash
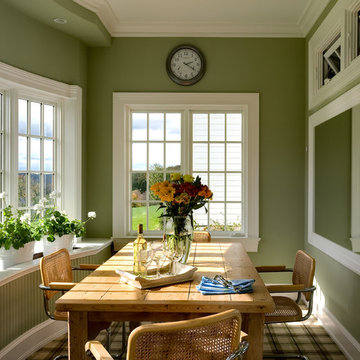
Rob Karosis, Photographer
Eat-in kitchen - traditional eat-in kitchen idea in New York with an undermount sink, glass-front cabinets, white cabinets, wood countertops, white backsplash and white appliances
Eat-in kitchen - traditional eat-in kitchen idea in New York with an undermount sink, glass-front cabinets, white cabinets, wood countertops, white backsplash and white appliances

Gil Schafer, Architect
Rita Konig, Interior Designer
Chambers & Chambers, Local Architect
Fredericka Moller, Landscape Architect
Eric Piasecki, Photographer

Interior view of the kitchen area.
Interior design from Donald Ohlen at Ohlen Design. Photo by Adrian Gregorutti.
Inspiration for a small cottage single-wall light wood floor open concept kitchen remodel in San Francisco with an undermount sink, glass-front cabinets, white cabinets, white backsplash, subway tile backsplash, stainless steel appliances, an island and wood countertops
Inspiration for a small cottage single-wall light wood floor open concept kitchen remodel in San Francisco with an undermount sink, glass-front cabinets, white cabinets, white backsplash, subway tile backsplash, stainless steel appliances, an island and wood countertops
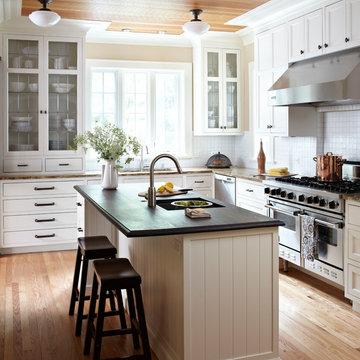
Example of a classic l-shaped medium tone wood floor eat-in kitchen design in Chicago with an undermount sink, glass-front cabinets, white cabinets, wood countertops and white backsplash
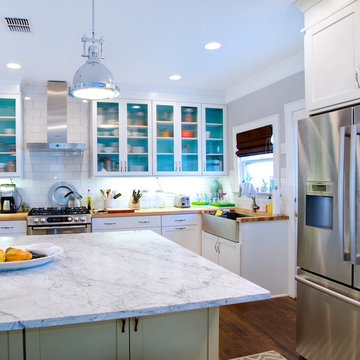
Trendy kitchen photo in Austin with subway tile backsplash, a farmhouse sink, wood countertops, glass-front cabinets, white cabinets and stainless steel appliances
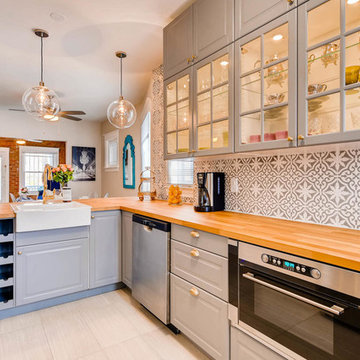
Kitchen - mid-sized traditional ceramic tile and gray floor kitchen idea in Denver with a farmhouse sink, glass-front cabinets, gray cabinets, wood countertops, gray backsplash, cement tile backsplash, stainless steel appliances and a peninsula
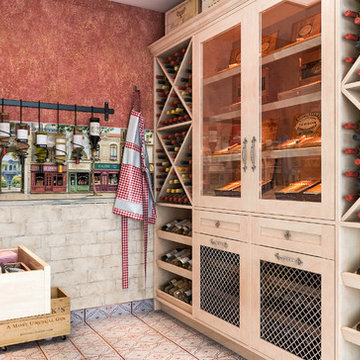
This Tuscan-inspired kitchen pantry feature a variety of pull-out storage options, from classic drawers to shelves and baskets. A dedicated wall for wine storage and a cigar humidor adds sophistication to the space.
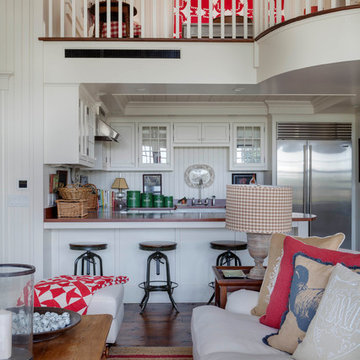
Greg Premru
Inspiration for a coastal u-shaped medium tone wood floor open concept kitchen remodel in Boston with glass-front cabinets, white cabinets, stainless steel appliances, a farmhouse sink, wood countertops and no island
Inspiration for a coastal u-shaped medium tone wood floor open concept kitchen remodel in Boston with glass-front cabinets, white cabinets, stainless steel appliances, a farmhouse sink, wood countertops and no island
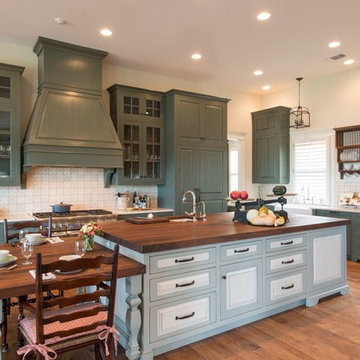
Photographer: Michael Hunter
http://michaelhunterphotography.com/
Designer: Amy Slaughter
http://www.houzz.com/pro/slaughterdesignstudio/slaughter-design-studio
Oct/Nov
2015
Refined Family Farmhouse
http://www.urbanhomemagazine.com/feature/1452
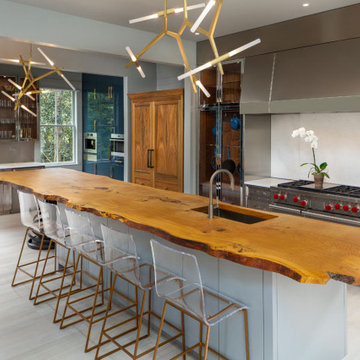
Example of a trendy light wood floor eat-in kitchen design in Charleston with an undermount sink, glass-front cabinets, stainless steel cabinets, wood countertops, marble backsplash, stainless steel appliances and an island
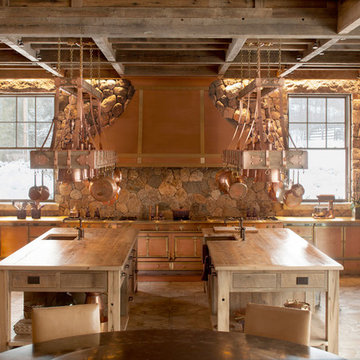
Mountain style u-shaped light wood floor eat-in kitchen photo in New York with medium tone wood cabinets, two islands, an undermount sink, glass-front cabinets, wood countertops and multicolored backsplash
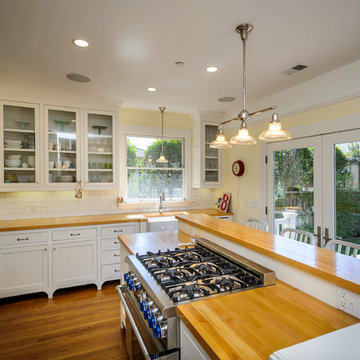
Dennis Mayer, Photography
Example of an arts and crafts enclosed kitchen design in San Francisco with glass-front cabinets, paneled appliances, subway tile backsplash and wood countertops
Example of an arts and crafts enclosed kitchen design in San Francisco with glass-front cabinets, paneled appliances, subway tile backsplash and wood countertops
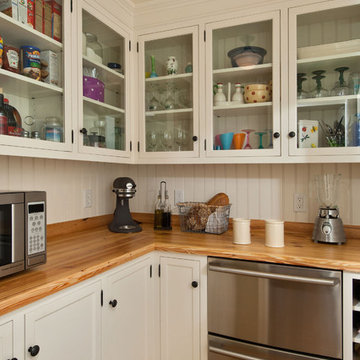
Randall Perry
Inspiration for a timeless kitchen remodel in New York with wood countertops, glass-front cabinets, white cabinets and stainless steel appliances
Inspiration for a timeless kitchen remodel in New York with wood countertops, glass-front cabinets, white cabinets and stainless steel appliances
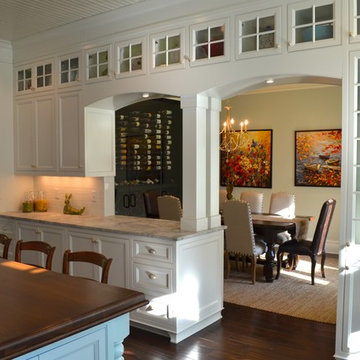
Donald Chapman
Large elegant u-shaped dark wood floor kitchen photo in Charlotte with a farmhouse sink, glass-front cabinets, white cabinets, wood countertops, white backsplash, ceramic backsplash, colored appliances and an island
Large elegant u-shaped dark wood floor kitchen photo in Charlotte with a farmhouse sink, glass-front cabinets, white cabinets, wood countertops, white backsplash, ceramic backsplash, colored appliances and an island
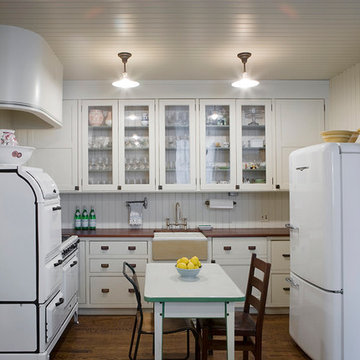
© Linda Jaquez
Inspiration for a transitional u-shaped dark wood floor eat-in kitchen remodel in New York with a farmhouse sink, glass-front cabinets, white cabinets, wood countertops and white appliances
Inspiration for a transitional u-shaped dark wood floor eat-in kitchen remodel in New York with a farmhouse sink, glass-front cabinets, white cabinets, wood countertops and white appliances
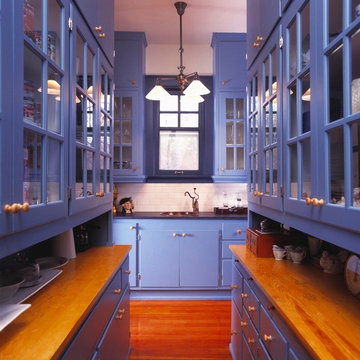
Example of a large transitional galley medium tone wood floor and brown floor eat-in kitchen design in Boise with a drop-in sink, glass-front cabinets, blue cabinets, wood countertops, white backsplash, subway tile backsplash, stainless steel appliances and no island
Kitchen with Glass-Front Cabinets and Wood Countertops Ideas
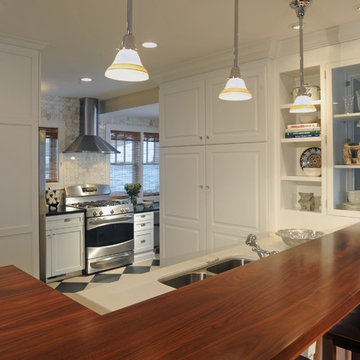
Michael A. Marcotte Photography LTD.
Inspiration for a timeless kitchen remodel in Detroit with glass-front cabinets, stainless steel appliances, wood countertops, a double-bowl sink and white cabinets
Inspiration for a timeless kitchen remodel in Detroit with glass-front cabinets, stainless steel appliances, wood countertops, a double-bowl sink and white cabinets
1





