Kitchen with Recessed-Panel Cabinets, Blue Backsplash, Stone Slab Backsplash and Mosaic Tile Backsplash Ideas
Refine by:
Budget
Sort by:Popular Today
1 - 20 of 441 photos
Item 1 of 5
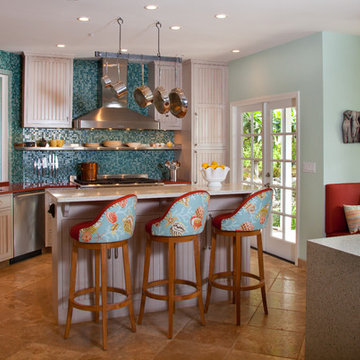
This Cardiff Family Kitchen is designed to be a fun central meeting place for many of the days activities. The french doors give everyone direct access to the exterior patio and ocean breezes. while the large picture window overlooks a more intimate patio that holds the spa. The large chefs range serves to be flexible enough to prepare large dinners for entertaining many or everyday family dinners. The center prep island counter suits this floor plan well as it redirects traffic out of the cooking zone while keeping everyone close enough for conversation.

LEED Certified renovation of existing house.
Elegant kitchen photo in DC Metro with mosaic tile backsplash, quartzite countertops, a farmhouse sink, recessed-panel cabinets, white cabinets, blue backsplash and white countertops
Elegant kitchen photo in DC Metro with mosaic tile backsplash, quartzite countertops, a farmhouse sink, recessed-panel cabinets, white cabinets, blue backsplash and white countertops
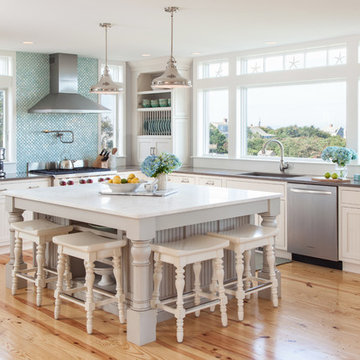
Example of a large beach style l-shaped medium tone wood floor eat-in kitchen design in Boston with an integrated sink, recessed-panel cabinets, white cabinets, solid surface countertops, blue backsplash, mosaic tile backsplash, stainless steel appliances and an island
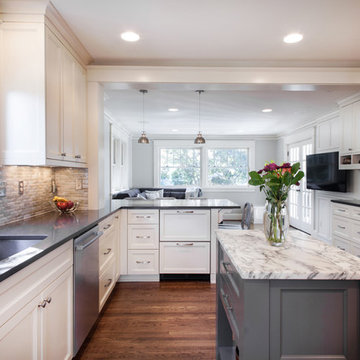
Portland Metro's Design and Build Firm | Photo Credit: Shawn St. Peter
Inspiration for a mid-sized timeless u-shaped medium tone wood floor eat-in kitchen remodel in Portland with a single-bowl sink, recessed-panel cabinets, white cabinets, quartz countertops, blue backsplash, mosaic tile backsplash, stainless steel appliances and an island
Inspiration for a mid-sized timeless u-shaped medium tone wood floor eat-in kitchen remodel in Portland with a single-bowl sink, recessed-panel cabinets, white cabinets, quartz countertops, blue backsplash, mosaic tile backsplash, stainless steel appliances and an island
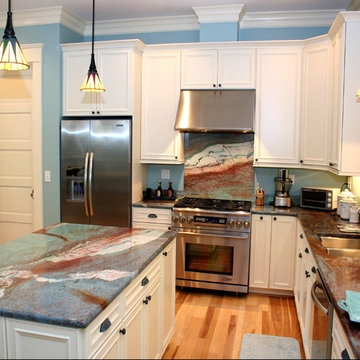
International Kitchen and Bath
Inspiration for a small transitional l-shaped light wood floor open concept kitchen remodel in Charlotte with an undermount sink, recessed-panel cabinets, white cabinets, granite countertops, blue backsplash, stone slab backsplash, stainless steel appliances and an island
Inspiration for a small transitional l-shaped light wood floor open concept kitchen remodel in Charlotte with an undermount sink, recessed-panel cabinets, white cabinets, granite countertops, blue backsplash, stone slab backsplash, stainless steel appliances and an island
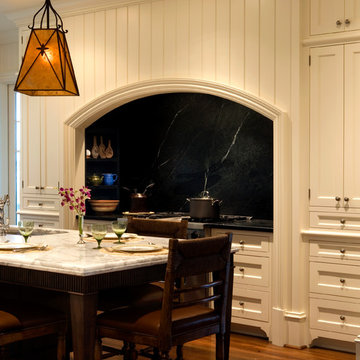
Kitchen Stove Arched Alcove with White Painted Vertical Boards
Inspiration for a large timeless medium tone wood floor eat-in kitchen remodel in Charleston with a drop-in sink, recessed-panel cabinets, white cabinets, marble countertops, blue backsplash, stone slab backsplash, stainless steel appliances and an island
Inspiration for a large timeless medium tone wood floor eat-in kitchen remodel in Charleston with a drop-in sink, recessed-panel cabinets, white cabinets, marble countertops, blue backsplash, stone slab backsplash, stainless steel appliances and an island
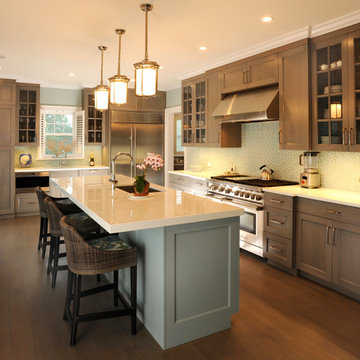
Example of a large classic l-shaped dark wood floor and brown floor eat-in kitchen design in New York with an undermount sink, recessed-panel cabinets, dark wood cabinets, solid surface countertops, blue backsplash, mosaic tile backsplash, stainless steel appliances and an island
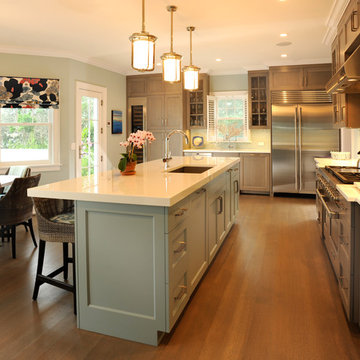
Inspiration for a large timeless l-shaped dark wood floor and brown floor eat-in kitchen remodel in New York with an undermount sink, recessed-panel cabinets, dark wood cabinets, solid surface countertops, blue backsplash, mosaic tile backsplash, stainless steel appliances and an island
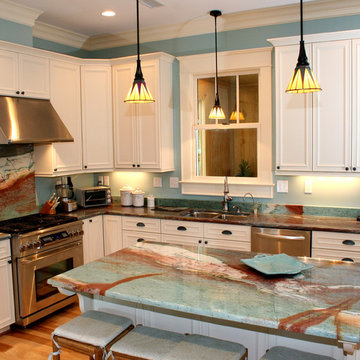
International Kitchen and Bath
Open concept kitchen - small transitional l-shaped light wood floor open concept kitchen idea in Charlotte with an undermount sink, recessed-panel cabinets, white cabinets, granite countertops, blue backsplash, stone slab backsplash, stainless steel appliances and an island
Open concept kitchen - small transitional l-shaped light wood floor open concept kitchen idea in Charlotte with an undermount sink, recessed-panel cabinets, white cabinets, granite countertops, blue backsplash, stone slab backsplash, stainless steel appliances and an island
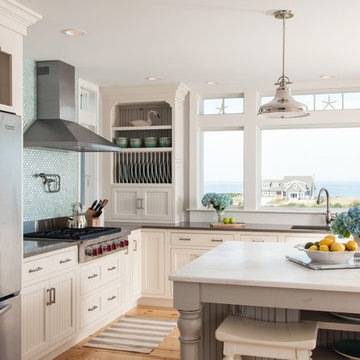
Inspiration for a large coastal l-shaped medium tone wood floor eat-in kitchen remodel in Boston with an integrated sink, recessed-panel cabinets, white cabinets, marble countertops, blue backsplash, mosaic tile backsplash, stainless steel appliances and an island
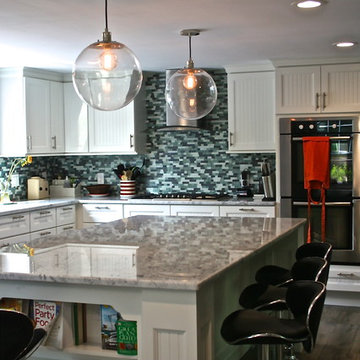
Large minimalist l-shaped medium tone wood floor eat-in kitchen photo in Providence with an island, recessed-panel cabinets, white cabinets, marble countertops, blue backsplash, mosaic tile backsplash, stainless steel appliances and an undermount sink
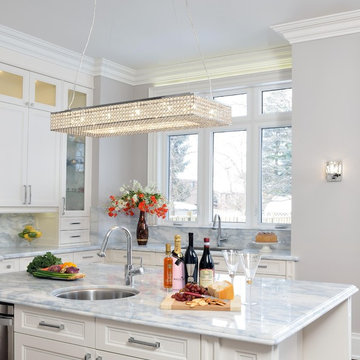
Kitchen - mid-sized transitional l-shaped dark wood floor and brown floor kitchen idea with a single-bowl sink, recessed-panel cabinets, white cabinets, granite countertops, blue backsplash, stone slab backsplash and an island
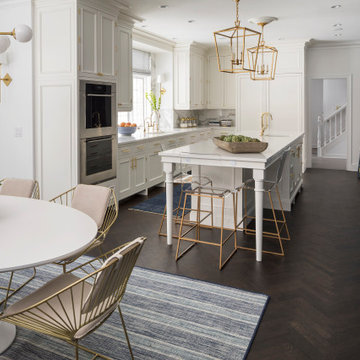
Martha O'Hara Interiors, Interior Design & Photo Styling | John Kraemer & Sons, Builder | Troy Thies, Photography Please Note: All “related,” “similar,” and “sponsored” products tagged or listed by Houzz are not actual products pictured. They have not been approved by Martha O’Hara Interiors nor any of the professionals credited. For information about our work, please contact design@oharainteriors.com.
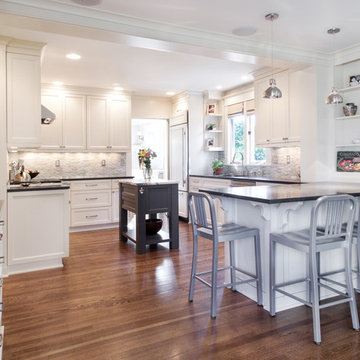
Portland Metro's Design and Build Firm | Photo Credit: Shawn St. Peter
Example of a mid-sized classic u-shaped medium tone wood floor kitchen pantry design in Portland with a single-bowl sink, recessed-panel cabinets, white cabinets, quartz countertops, blue backsplash, mosaic tile backsplash, stainless steel appliances and an island
Example of a mid-sized classic u-shaped medium tone wood floor kitchen pantry design in Portland with a single-bowl sink, recessed-panel cabinets, white cabinets, quartz countertops, blue backsplash, mosaic tile backsplash, stainless steel appliances and an island
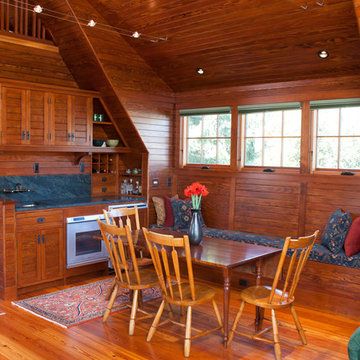
Photo by Randy O'Rourke
www.rorphotos.com
Small ornate single-wall medium tone wood floor open concept kitchen photo in Boston with an undermount sink, recessed-panel cabinets, dark wood cabinets, soapstone countertops, blue backsplash, stone slab backsplash and stainless steel appliances
Small ornate single-wall medium tone wood floor open concept kitchen photo in Boston with an undermount sink, recessed-panel cabinets, dark wood cabinets, soapstone countertops, blue backsplash, stone slab backsplash and stainless steel appliances
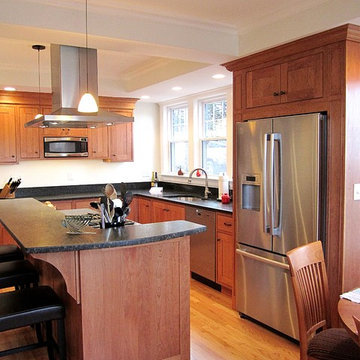
Plenty of prep space around the sink area gives the cook ample counter space around the central cooktop.
Inspiration for a mid-sized transitional l-shaped eat-in kitchen remodel in Other with an undermount sink, recessed-panel cabinets, medium tone wood cabinets, granite countertops, blue backsplash, stone slab backsplash and stainless steel appliances
Inspiration for a mid-sized transitional l-shaped eat-in kitchen remodel in Other with an undermount sink, recessed-panel cabinets, medium tone wood cabinets, granite countertops, blue backsplash, stone slab backsplash and stainless steel appliances
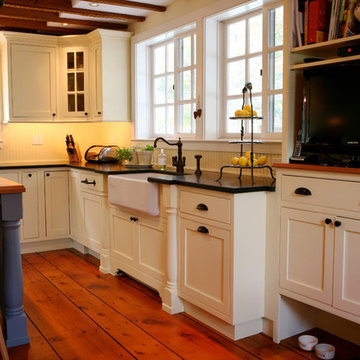
Laura Billingham Photography
Example of a large farmhouse l-shaped light wood floor and brown floor eat-in kitchen design in Philadelphia with a drop-in sink, recessed-panel cabinets, blue cabinets, wood countertops, blue backsplash, mosaic tile backsplash, stainless steel appliances and an island
Example of a large farmhouse l-shaped light wood floor and brown floor eat-in kitchen design in Philadelphia with a drop-in sink, recessed-panel cabinets, blue cabinets, wood countertops, blue backsplash, mosaic tile backsplash, stainless steel appliances and an island
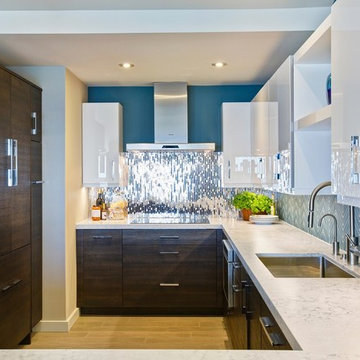
Bonnie Bagley Catlin, Allied ASID
Signature Designs Kitchen Bath
Mid-sized trendy l-shaped porcelain tile eat-in kitchen photo in San Diego with a single-bowl sink, recessed-panel cabinets, dark wood cabinets, quartz countertops, blue backsplash, mosaic tile backsplash, stainless steel appliances and no island
Mid-sized trendy l-shaped porcelain tile eat-in kitchen photo in San Diego with a single-bowl sink, recessed-panel cabinets, dark wood cabinets, quartz countertops, blue backsplash, mosaic tile backsplash, stainless steel appliances and no island
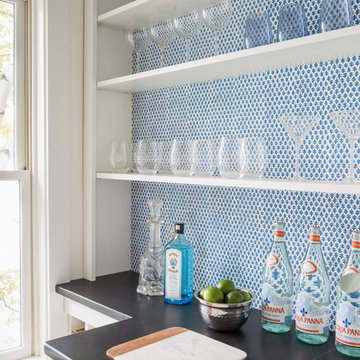
Rachel Sieben
Eat-in kitchen - mid-sized coastal single-wall dark wood floor and brown floor eat-in kitchen idea in Portland Maine with an undermount sink, recessed-panel cabinets, white cabinets, quartz countertops, blue backsplash, mosaic tile backsplash, stainless steel appliances, no island and black countertops
Eat-in kitchen - mid-sized coastal single-wall dark wood floor and brown floor eat-in kitchen idea in Portland Maine with an undermount sink, recessed-panel cabinets, white cabinets, quartz countertops, blue backsplash, mosaic tile backsplash, stainless steel appliances, no island and black countertops
Kitchen with Recessed-Panel Cabinets, Blue Backsplash, Stone Slab Backsplash and Mosaic Tile Backsplash Ideas

Trent Teigen
Example of a mid-sized transitional u-shaped porcelain tile and beige floor open concept kitchen design in Other with a double-bowl sink, recessed-panel cabinets, quartzite countertops, blue backsplash, mosaic tile backsplash, stainless steel appliances, an island and medium tone wood cabinets
Example of a mid-sized transitional u-shaped porcelain tile and beige floor open concept kitchen design in Other with a double-bowl sink, recessed-panel cabinets, quartzite countertops, blue backsplash, mosaic tile backsplash, stainless steel appliances, an island and medium tone wood cabinets
1





