Kitchen with Recessed-Panel Cabinets and Red Backsplash Ideas
Refine by:
Budget
Sort by:Popular Today
1 - 20 of 806 photos
Item 1 of 3
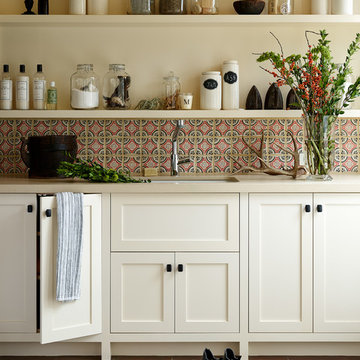
Joe Fletcher Photography
Inspiration for a transitional kitchen remodel in San Francisco with an undermount sink, recessed-panel cabinets, white cabinets and red backsplash
Inspiration for a transitional kitchen remodel in San Francisco with an undermount sink, recessed-panel cabinets, white cabinets and red backsplash
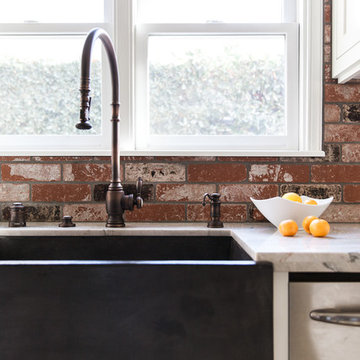
Rustic details complement contemporary white trim and cabinetry.
Example of a mid-sized farmhouse galley medium tone wood floor and brown floor eat-in kitchen design in Sacramento with a farmhouse sink, recessed-panel cabinets, white cabinets, quartzite countertops, red backsplash, stone tile backsplash, stainless steel appliances and an island
Example of a mid-sized farmhouse galley medium tone wood floor and brown floor eat-in kitchen design in Sacramento with a farmhouse sink, recessed-panel cabinets, white cabinets, quartzite countertops, red backsplash, stone tile backsplash, stainless steel appliances and an island
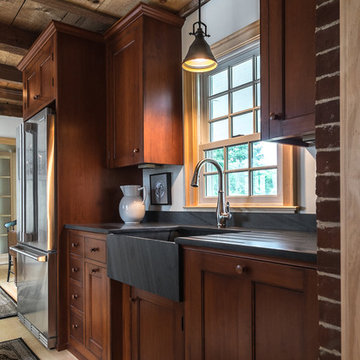
A compact sink run fits this historic space like a glove
Small farmhouse l-shaped light wood floor enclosed kitchen photo in Portland Maine with a farmhouse sink, stainless steel appliances, a peninsula, recessed-panel cabinets, dark wood cabinets, soapstone countertops and red backsplash
Small farmhouse l-shaped light wood floor enclosed kitchen photo in Portland Maine with a farmhouse sink, stainless steel appliances, a peninsula, recessed-panel cabinets, dark wood cabinets, soapstone countertops and red backsplash
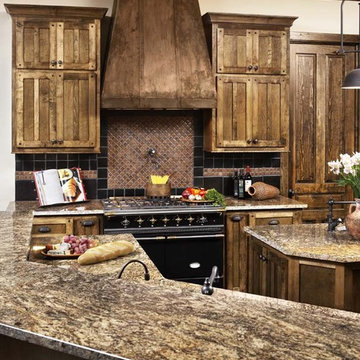
Craftsman design components can be seen in the custom lighting, interior stained glass windows, and custom millwork throughout the Cassidy private residence at Lake Keowee. Copper elements are incorporated in various parts of the home: the farmhouse sink and the hood above the hand-made LaCanche enamel range in the kitchen; the custom bar countertop and backsplash; the gorgeous copper tub in the master bath.
Materials of Note:
Lacanche range, interior leaded glass windows, copper bathtub, mission style architectural features, cork and hardwood flooring, copper ceiling in wine room, custom iron stair rail, granite and travertine counters, custom tile design.
Rachael Boling Photography
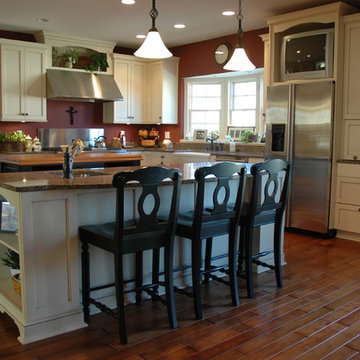
Mid-sized elegant l-shaped medium tone wood floor eat-in kitchen photo in Indianapolis with a farmhouse sink, recessed-panel cabinets, white cabinets, granite countertops, stainless steel appliances, red backsplash and an island
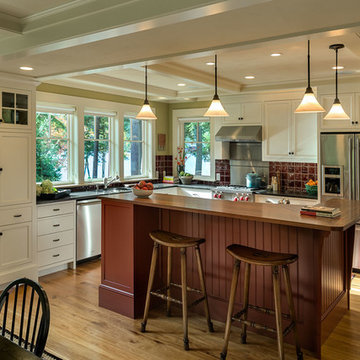
Rob Karosis Photography www.robkarosis.com
Elegant medium tone wood floor kitchen photo in Burlington with recessed-panel cabinets, white cabinets, red backsplash, stainless steel appliances and an island
Elegant medium tone wood floor kitchen photo in Burlington with recessed-panel cabinets, white cabinets, red backsplash, stainless steel appliances and an island
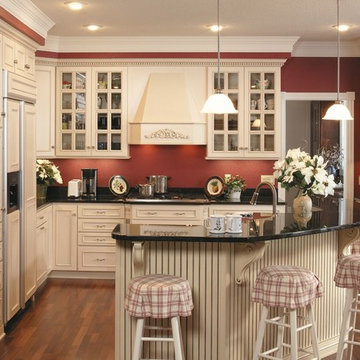
All Rights Reserved.
Inspiration for a mid-sized farmhouse l-shaped medium tone wood floor and brown floor eat-in kitchen remodel in Omaha with recessed-panel cabinets, white cabinets, quartz countertops, red backsplash, stainless steel appliances and an island
Inspiration for a mid-sized farmhouse l-shaped medium tone wood floor and brown floor eat-in kitchen remodel in Omaha with recessed-panel cabinets, white cabinets, quartz countertops, red backsplash, stainless steel appliances and an island
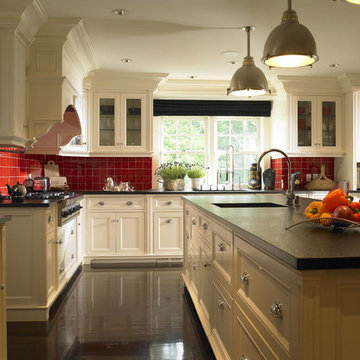
Architecture: Morehouse MacDonald & Associates
Custom Cabinetry: Woodmeister Master Builders
Photography: Gary Sloan Studios
Eat-in kitchen - large traditional u-shaped dark wood floor eat-in kitchen idea in Boston with an undermount sink, recessed-panel cabinets, white cabinets, granite countertops, red backsplash, ceramic backsplash, stainless steel appliances and an island
Eat-in kitchen - large traditional u-shaped dark wood floor eat-in kitchen idea in Boston with an undermount sink, recessed-panel cabinets, white cabinets, granite countertops, red backsplash, ceramic backsplash, stainless steel appliances and an island
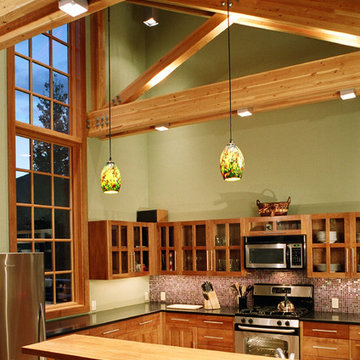
Fred Lindholm Photography
Eat-in kitchen - small craftsman u-shaped medium tone wood floor eat-in kitchen idea in Other with an undermount sink, recessed-panel cabinets, medium tone wood cabinets, granite countertops, red backsplash, glass tile backsplash, stainless steel appliances and a peninsula
Eat-in kitchen - small craftsman u-shaped medium tone wood floor eat-in kitchen idea in Other with an undermount sink, recessed-panel cabinets, medium tone wood cabinets, granite countertops, red backsplash, glass tile backsplash, stainless steel appliances and a peninsula
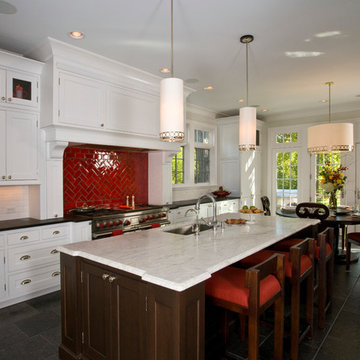
Named one of the top 50 kitchens in the U.S. in 2012 by Trends Magazine.
Designed under the auspices of Full Circle Architects, and built by RedRock Custom Homes
Photos by Linda Oyama Bryan
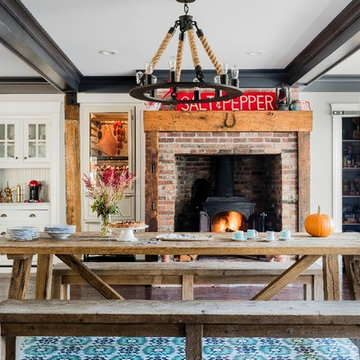
photo: Michael J Lee
Eat-in kitchen - huge country galley medium tone wood floor eat-in kitchen idea in Boston with a farmhouse sink, recessed-panel cabinets, turquoise cabinets, quartz countertops, red backsplash, brick backsplash, stainless steel appliances and an island
Eat-in kitchen - huge country galley medium tone wood floor eat-in kitchen idea in Boston with a farmhouse sink, recessed-panel cabinets, turquoise cabinets, quartz countertops, red backsplash, brick backsplash, stainless steel appliances and an island
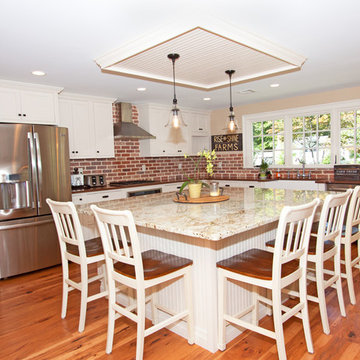
Christine Kazatsky
Inspiration for a craftsman l-shaped medium tone wood floor open concept kitchen remodel in New York with a farmhouse sink, recessed-panel cabinets, white cabinets, quartz countertops, red backsplash, stone tile backsplash, stainless steel appliances and an island
Inspiration for a craftsman l-shaped medium tone wood floor open concept kitchen remodel in New York with a farmhouse sink, recessed-panel cabinets, white cabinets, quartz countertops, red backsplash, stone tile backsplash, stainless steel appliances and an island
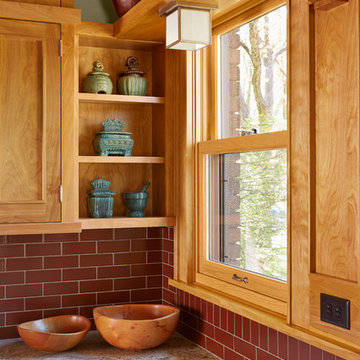
Architecture & Interior Design: David Heide Design Studio Photo: Susan Gilmore Photography
Example of an arts and crafts u-shaped slate floor enclosed kitchen design in Minneapolis with an undermount sink, medium tone wood cabinets, red backsplash, subway tile backsplash, stainless steel appliances, a peninsula and recessed-panel cabinets
Example of an arts and crafts u-shaped slate floor enclosed kitchen design in Minneapolis with an undermount sink, medium tone wood cabinets, red backsplash, subway tile backsplash, stainless steel appliances, a peninsula and recessed-panel cabinets
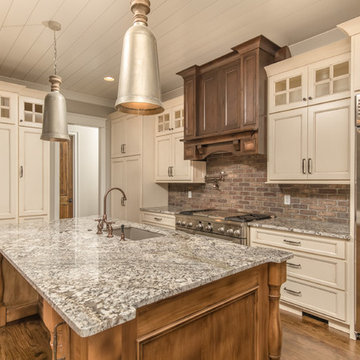
Eat-in kitchen - large craftsman single-wall dark wood floor eat-in kitchen idea in Other with an undermount sink, recessed-panel cabinets, beige cabinets, granite countertops, red backsplash, brick backsplash, stainless steel appliances and an island
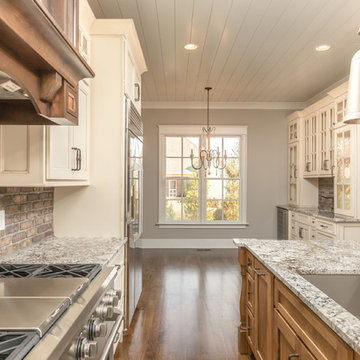
Inspiration for a mid-sized craftsman single-wall dark wood floor eat-in kitchen remodel in Other with an undermount sink, recessed-panel cabinets, white cabinets, granite countertops, red backsplash, brick backsplash, stainless steel appliances and an island
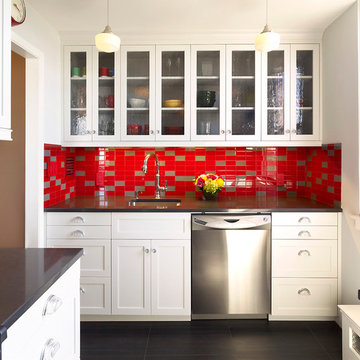
Peter Murdock Photography
Enclosed kitchen - u-shaped enclosed kitchen idea in New York with red backsplash, glass tile backsplash, stainless steel appliances, white cabinets and recessed-panel cabinets
Enclosed kitchen - u-shaped enclosed kitchen idea in New York with red backsplash, glass tile backsplash, stainless steel appliances, white cabinets and recessed-panel cabinets
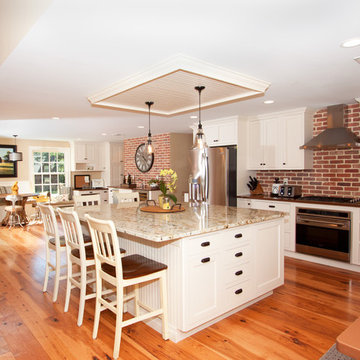
Christine Kazatsky
Example of an arts and crafts l-shaped medium tone wood floor open concept kitchen design in New York with a farmhouse sink, recessed-panel cabinets, white cabinets, quartz countertops, red backsplash, stainless steel appliances and an island
Example of an arts and crafts l-shaped medium tone wood floor open concept kitchen design in New York with a farmhouse sink, recessed-panel cabinets, white cabinets, quartz countertops, red backsplash, stainless steel appliances and an island
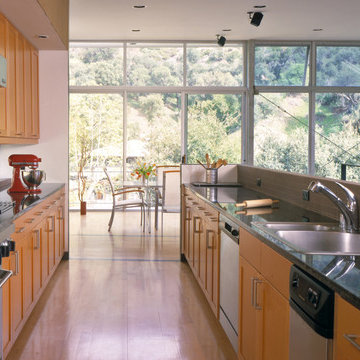
Erich Ansel Koyama
Mid-sized 1960s galley light wood floor open concept kitchen photo in Los Angeles with a double-bowl sink, recessed-panel cabinets, medium tone wood cabinets, granite countertops, red backsplash, porcelain backsplash, stainless steel appliances and no island
Mid-sized 1960s galley light wood floor open concept kitchen photo in Los Angeles with a double-bowl sink, recessed-panel cabinets, medium tone wood cabinets, granite countertops, red backsplash, porcelain backsplash, stainless steel appliances and no island
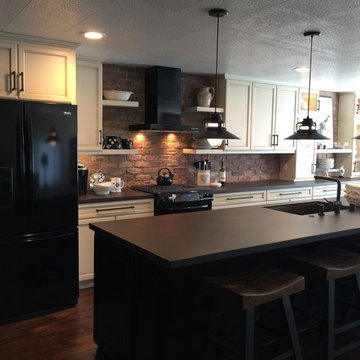
Inspiration for a mid-sized single-wall dark wood floor open concept kitchen remodel in Los Angeles with a single-bowl sink, recessed-panel cabinets, distressed cabinets, quartzite countertops, red backsplash, subway tile backsplash, black appliances and an island
Kitchen with Recessed-Panel Cabinets and Red Backsplash Ideas
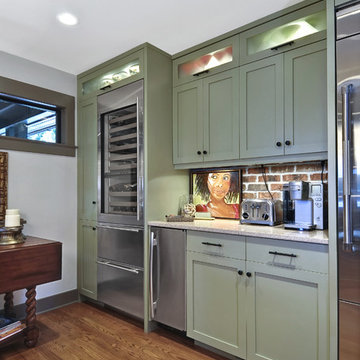
Photography by William Quarles. Designed by Shannon Bogen. Built by Robert Paige Cabinetry. Contractor Tom Martin
Example of a mid-sized transitional l-shaped eat-in kitchen design in Charleston with red backsplash, stainless steel appliances, an undermount sink, recessed-panel cabinets, gray cabinets, quartz countertops and an island
Example of a mid-sized transitional l-shaped eat-in kitchen design in Charleston with red backsplash, stainless steel appliances, an undermount sink, recessed-panel cabinets, gray cabinets, quartz countertops and an island
1





