Kitchen with Recessed-Panel Cabinets and Glass Sheet Backsplash Ideas
Refine by:
Budget
Sort by:Popular Today
1 - 20 of 2,283 photos
Item 1 of 3
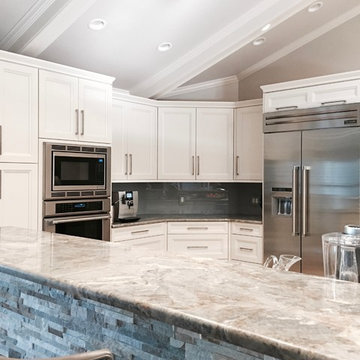
Real Glass cover plates were used to seamlessly blend into the custom back painted glass backsplash. Custom color was made for the back painted glass to complement the countertops and cabinets.
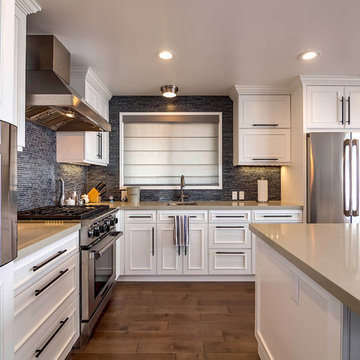
Inspiration for a mid-sized contemporary l-shaped light wood floor eat-in kitchen remodel in San Francisco with an undermount sink, recessed-panel cabinets, quartz countertops, blue backsplash, glass sheet backsplash, stainless steel appliances, an island and white cabinets
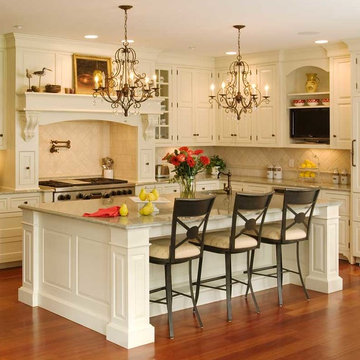
large traditional kitchen with white inset raised panel doors. elegant chandeliers over large one level island
Mid-sized elegant galley light wood floor eat-in kitchen photo in Other with an undermount sink, recessed-panel cabinets, dark wood cabinets, quartz countertops, multicolored backsplash, glass sheet backsplash, stainless steel appliances and an island
Mid-sized elegant galley light wood floor eat-in kitchen photo in Other with an undermount sink, recessed-panel cabinets, dark wood cabinets, quartz countertops, multicolored backsplash, glass sheet backsplash, stainless steel appliances and an island
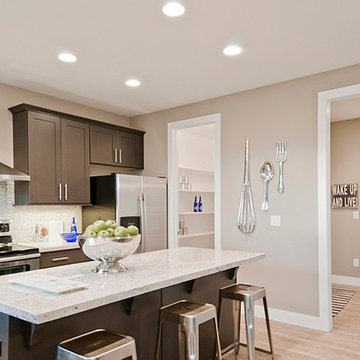
CandlelightHomes.com
Inspiration for a mid-sized contemporary single-wall light wood floor open concept kitchen remodel in Salt Lake City with an undermount sink, recessed-panel cabinets, gray cabinets, granite countertops, blue backsplash, glass sheet backsplash, stainless steel appliances and an island
Inspiration for a mid-sized contemporary single-wall light wood floor open concept kitchen remodel in Salt Lake City with an undermount sink, recessed-panel cabinets, gray cabinets, granite countertops, blue backsplash, glass sheet backsplash, stainless steel appliances and an island
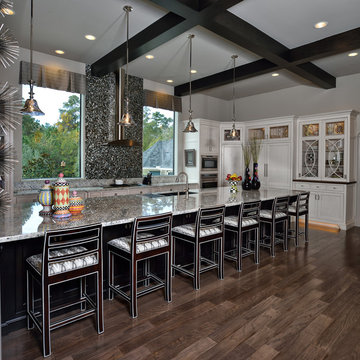
Huge transitional u-shaped light wood floor open concept kitchen photo in Houston with a drop-in sink, recessed-panel cabinets, white cabinets, granite countertops, metallic backsplash, glass sheet backsplash, stainless steel appliances and an island

Mark Boislcair
Inspiration for a huge rustic galley medium tone wood floor kitchen pantry remodel in Phoenix with a farmhouse sink, recessed-panel cabinets, distressed cabinets, concrete countertops, green backsplash, glass sheet backsplash, paneled appliances and an island
Inspiration for a huge rustic galley medium tone wood floor kitchen pantry remodel in Phoenix with a farmhouse sink, recessed-panel cabinets, distressed cabinets, concrete countertops, green backsplash, glass sheet backsplash, paneled appliances and an island
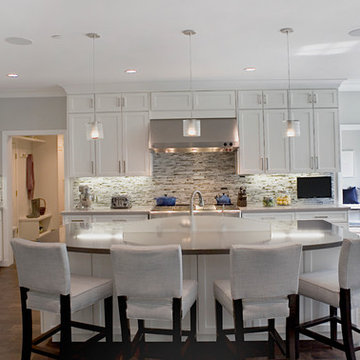
Brittney Krasts
Eat-in kitchen - modern u-shaped eat-in kitchen idea in San Diego with an undermount sink, recessed-panel cabinets, white cabinets, quartzite countertops, blue backsplash, glass sheet backsplash and stainless steel appliances
Eat-in kitchen - modern u-shaped eat-in kitchen idea in San Diego with an undermount sink, recessed-panel cabinets, white cabinets, quartzite countertops, blue backsplash, glass sheet backsplash and stainless steel appliances
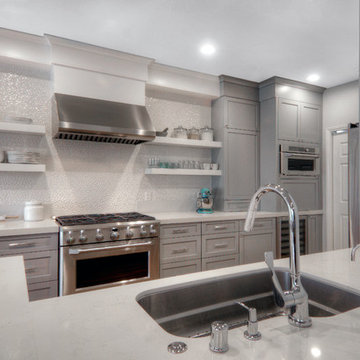
By changing the shape of the peninsula to add seating and functional sink and dish washing areas, adding a wine refrigerator, range and secondary microwave convection oven, along with a large appliance garage, and thoughtfully planned cabinetry storage, now everything has its proper place. Increasing the storage to the ceiling via soffit enclosure, highlighting the focal wall with two colors of cabinetry, a soft gray and a bright white, and incorporating floating shelves and textured back splash, this entire kitchen space sings beautifully!
John Valenti Photography
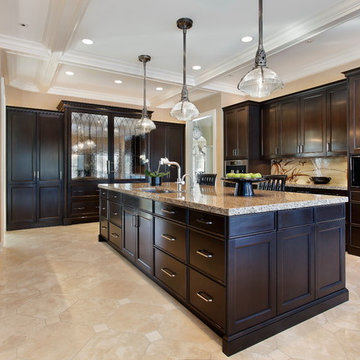
The rich, walnut Wood-Mode cabinetry brings sophistication to the home. The large island adds much counter space and is great for entertaining. A wolf range top is high lighted by a hand painted backsplash and hood. Custom built in Sub-Zero refrigerator and freezer create a unique mirrored armoire that really grabs your attention.
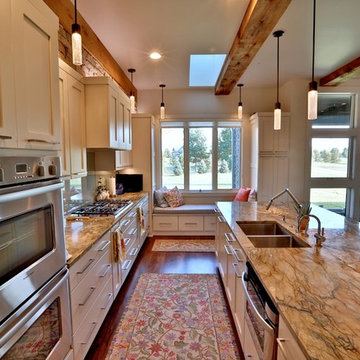
Gina Battaglia, Architect
Myles Beeson, Photographer
Example of a mid-sized 1950s galley medium tone wood floor open concept kitchen design in Chicago with an undermount sink, recessed-panel cabinets, white cabinets, marble countertops, white backsplash, glass sheet backsplash, stainless steel appliances and an island
Example of a mid-sized 1950s galley medium tone wood floor open concept kitchen design in Chicago with an undermount sink, recessed-panel cabinets, white cabinets, marble countertops, white backsplash, glass sheet backsplash, stainless steel appliances and an island
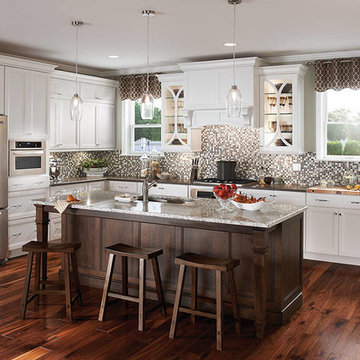
Inspiration for a large transitional l-shaped medium tone wood floor enclosed kitchen remodel in Cleveland with a single-bowl sink, recessed-panel cabinets, white cabinets, quartz countertops, multicolored backsplash, glass sheet backsplash, stainless steel appliances and an island
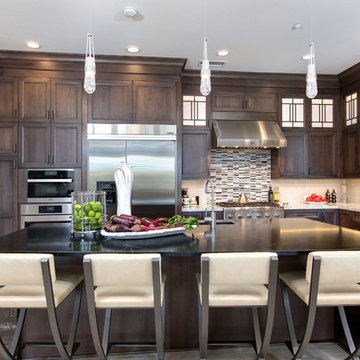
Inspiration for a huge transitional l-shaped porcelain tile open concept kitchen remodel in Tampa with a single-bowl sink, recessed-panel cabinets, dark wood cabinets, soapstone countertops, beige backsplash, glass sheet backsplash, stainless steel appliances and an island
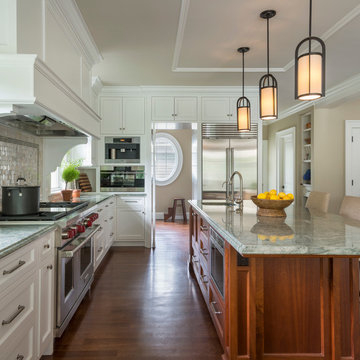
Kitchen island + pendants Kate Jackson Design
Transitional l-shaped eat-in kitchen photo in Providence with an undermount sink, recessed-panel cabinets, marble countertops, white backsplash, glass sheet backsplash, stainless steel appliances and an island
Transitional l-shaped eat-in kitchen photo in Providence with an undermount sink, recessed-panel cabinets, marble countertops, white backsplash, glass sheet backsplash, stainless steel appliances and an island
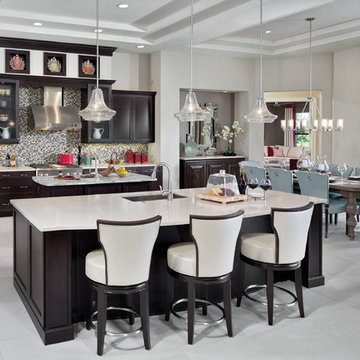
This large and open kitchen features an eat-in island. It also features a prep island. This home is perfect for entertaining or large family gatherings!
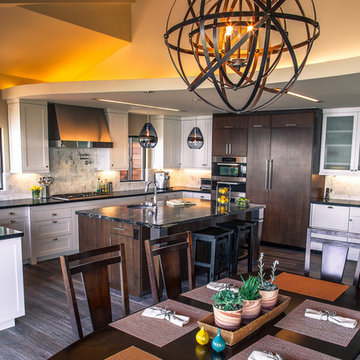
Brookhaven Cabinetry.
Photography by: jdvvc
Kitchen - large transitional porcelain tile kitchen idea in Los Angeles with a single-bowl sink, recessed-panel cabinets, white cabinets, marble countertops, gray backsplash, glass sheet backsplash and an island
Kitchen - large transitional porcelain tile kitchen idea in Los Angeles with a single-bowl sink, recessed-panel cabinets, white cabinets, marble countertops, gray backsplash, glass sheet backsplash and an island
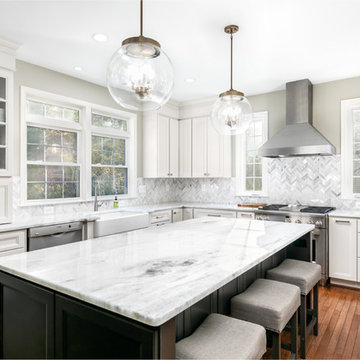
Renee Alexander
Large transitional u-shaped medium tone wood floor and brown floor eat-in kitchen photo in DC Metro with a farmhouse sink, recessed-panel cabinets, white cabinets, quartzite countertops, white backsplash, glass sheet backsplash, stainless steel appliances, an island and white countertops
Large transitional u-shaped medium tone wood floor and brown floor eat-in kitchen photo in DC Metro with a farmhouse sink, recessed-panel cabinets, white cabinets, quartzite countertops, white backsplash, glass sheet backsplash, stainless steel appliances, an island and white countertops
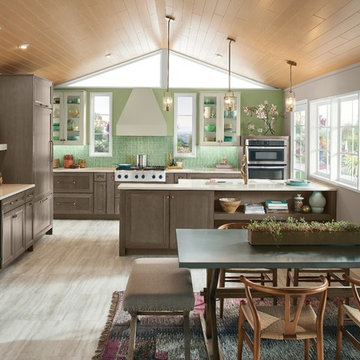
A kitchen can be designed to accommodate the impulses of its occupant, whether she's got a friend over, or just some free time and a project she wants to get done--transforming from social space to private place.
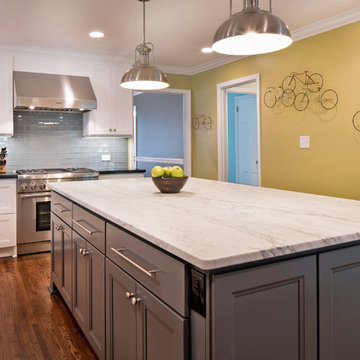
WINNER OF THE 2015 NARI CHARLOTTE CHAPTER CotY AWARD for Best Residential Kitchen $60k-100k | Kitchen:
© Deborah Scannell Photography.
Inspiration for a mid-sized transitional l-shaped dark wood floor and brown floor eat-in kitchen remodel in Charlotte with a farmhouse sink, recessed-panel cabinets, white cabinets, marble countertops, gray backsplash, glass sheet backsplash, stainless steel appliances and an island
Inspiration for a mid-sized transitional l-shaped dark wood floor and brown floor eat-in kitchen remodel in Charlotte with a farmhouse sink, recessed-panel cabinets, white cabinets, marble countertops, gray backsplash, glass sheet backsplash, stainless steel appliances and an island
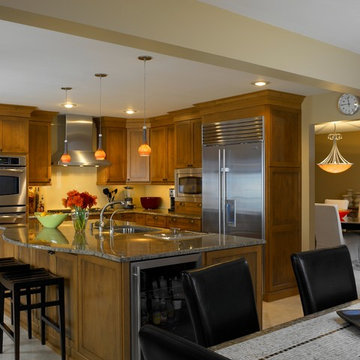
A Chagrin Highlands home kitchen renovation. The challenge of this design was to create an operating kitchen using only two walls that met at right angles. The island is multi-purposeful housing a variety of appliances and ample seating.
Kitchen with Recessed-Panel Cabinets and Glass Sheet Backsplash Ideas
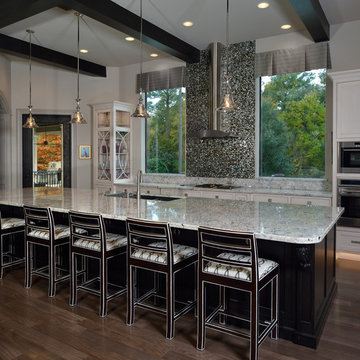
Inspiration for a huge transitional u-shaped light wood floor open concept kitchen remodel in Houston with a drop-in sink, recessed-panel cabinets, white cabinets, metallic backsplash, stainless steel appliances, an island, glass sheet backsplash and granite countertops
1





