Kitchen with Shaker Cabinets and Mosaic Tile Backsplash Ideas
Refine by:
Budget
Sort by:Popular Today
1 - 20 of 18,838 photos
Item 1 of 3

A spacious Tudor Revival in Lower Westchester was revamped with an open floor plan and large kitchen with breakfast area and counter seating. The leafy view on the range wall was preserved with a series of large leaded glass windows by LePage. Wire brushed quarter sawn oak cabinetry in custom stain lends the space warmth and old world character. Kitchen design and custom cabinetry by Studio Dearborn. Architect Ned Stoll, Stoll and Stoll. Pietra Cardosa limestone counters by Rye Marble and Stone. Appliances by Wolf and Subzero; range hood by Best. Cabinetry color: Benjamin Moore Brushed Aluminum. Hardware by Schaub & Company. Stools by Arteriors Home. Shell chairs with dowel base, Modernica. Photography Neil Landino.

Kitchen |
A space that feels fresh, inviting and spacious, perfect for family time, entertaining, and cooking up a fabulous meal.
Example of a large minimalist l-shaped light wood floor open concept kitchen design in Salt Lake City with a farmhouse sink, shaker cabinets, blue cabinets, wood countertops, white backsplash, mosaic tile backsplash, stainless steel appliances and an island
Example of a large minimalist l-shaped light wood floor open concept kitchen design in Salt Lake City with a farmhouse sink, shaker cabinets, blue cabinets, wood countertops, white backsplash, mosaic tile backsplash, stainless steel appliances and an island

Inspiration for a mid-sized contemporary l-shaped porcelain tile and gray floor eat-in kitchen remodel in Orange County with an island, an undermount sink, shaker cabinets, white cabinets, marble countertops, gray backsplash, mosaic tile backsplash, stainless steel appliances and white countertops
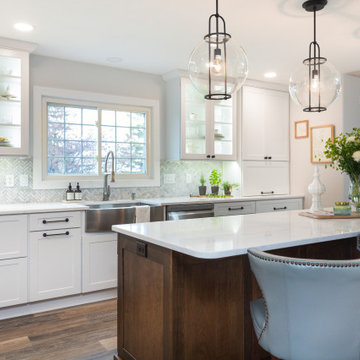
Inspiration for a large cottage galley dark wood floor and brown floor kitchen remodel in Other with quartz countertops, stainless steel appliances, an island, white countertops, a farmhouse sink, shaker cabinets, white cabinets, gray backsplash and mosaic tile backsplash
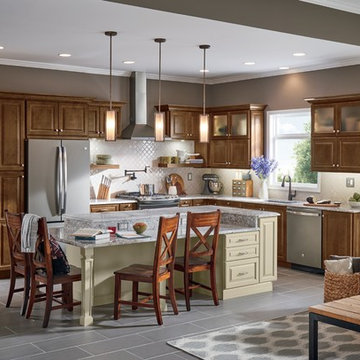
Mid-sized trendy l-shaped ceramic tile and gray floor open concept kitchen photo in Other with a drop-in sink, shaker cabinets, brown cabinets, granite countertops, white backsplash, mosaic tile backsplash, stainless steel appliances and an island
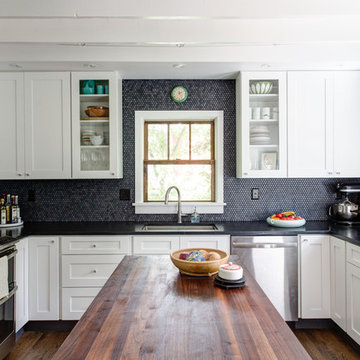
A. Hubbell
Kitchen - transitional u-shaped medium tone wood floor kitchen idea in Phoenix with an undermount sink, shaker cabinets, gray backsplash, mosaic tile backsplash, stainless steel appliances and an island
Kitchen - transitional u-shaped medium tone wood floor kitchen idea in Phoenix with an undermount sink, shaker cabinets, gray backsplash, mosaic tile backsplash, stainless steel appliances and an island

The beautiful honed marble mosaic tile backsplash was installed all the way up this wall, creating a gorgeous backdrop for the shelves, cabinets, and countertop.
Final photos by www.impressia.net
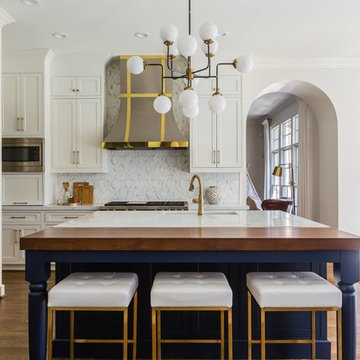
CRYSTAL CHOICE KITCHEN
Emily Culley
Kitchen & Bath Galleries-North Hills Raleigh, NC
A tried and true classic finish pairing, this beauty of a kitchen looks fabulous and stylish in white and navy!
Danbury door style finished in Frosty White and Navy.
Photography by: Catherine Nguyen Photography
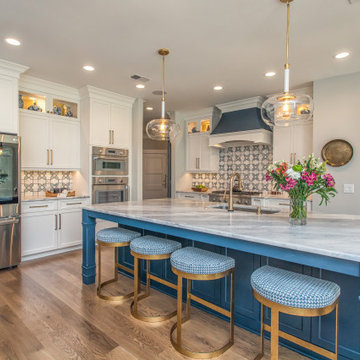
Large transitional l-shaped medium tone wood floor and beige floor kitchen photo in Other with an undermount sink, shaker cabinets, white cabinets, black backsplash, mosaic tile backsplash, stainless steel appliances, an island and gray countertops
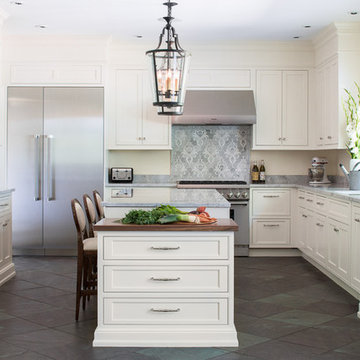
Designed with the view as the focal point. Kitchen steers attention to the windows, and complements the natural world outside. Tile floor keeps the room's palette warm and rustic. Silver fixtures and patterned splash guard above stove give an elegant finish. We let the waterfront inspire the kitchen design, reflecting the outside in.
Photos by: Jeff Roberts
Project by: Maine Coast Kitchen Design

This project incorporated the main floor of the home. The existing kitchen was narrow and dated, and closed off from the rest of the common spaces. The client’s wish list included opening up the space to combine the dining room and kitchen, create a more functional entry foyer, and update the dark sunporch to be more inviting.
The concept resulted in swapping the kitchen and dining area, creating a perfect flow from the entry through to the sunporch.
The new kitchen features blue-gray cabinets with polished white countertops and a white island with a dramatic Cielo Quartzite countertop. The soffit above features stained shiplap, helping to create the boundary of the kitchen. Custom window treatments and rattan chairs make the space feel casual and sophisticated.
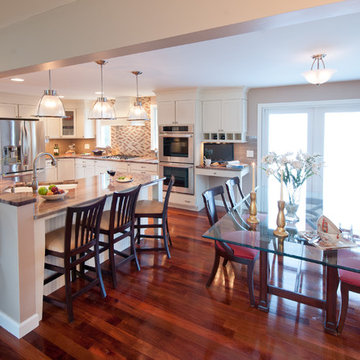
This project involved re-working the existing interior layout to give the home a new, open concept floor plan, breaking up the feeling of four separate rooms on the first floor. We met our clients’ needs through the following:
We built a designated area for their three kids to enjoy snacks and do their homework after school.
There are three regular cooks in the home, so an open space was created that was suitable for 2-3 chefs to work comfortably.
Because the clients love to look up new recipe and meal ideas, a separate desk area for their computer, with internet access, was created.
We incorporated clients’ love of the bead board look within the cabinetry.
We incorporated an accessible and aesthetically pleasing three shelf built-in space within the island to store cookbooks and other belongings.
Improved previous interior lighting by adding three hanging lights over the island, updating ceiling lighting and building French doors in the dining room space.
Made the kitchen open to the living room so family and guests can continuously interact.
Spice storage was a concern, so we built a four row pull-out spice rack near the stove.
New kitchen appliances were creatively incorporated that were not originally there.
A total of four interior walls were removed to create the open concept floor plan. We faced a constraint when we had to install a structural LVL beam since we removed a load bearing wall. We also met design challenges, such as adding pantry storage, natural lighting, spice storage, trash pull-outs and enough space to comfortably fit at least three chefs in the kitchen at a time, within the existing footprint of the house.
The clients had waited 11 years for a new kitchen and they didn’t want to hold back on what they really wanted. The clients finally received a creative and practical kitchen, while still staying within their budget.

Complete Renovation
Small minimalist u-shaped light wood floor open concept kitchen photo in New York with an undermount sink, shaker cabinets, white cabinets, solid surface countertops, multicolored backsplash, mosaic tile backsplash, stainless steel appliances and a peninsula
Small minimalist u-shaped light wood floor open concept kitchen photo in New York with an undermount sink, shaker cabinets, white cabinets, solid surface countertops, multicolored backsplash, mosaic tile backsplash, stainless steel appliances and a peninsula

KitchenAid® 23 Cu. Ft. Counter-Depth Side-by-Side Refrigerator, Architect® Series II
Model# KSC23C8EYY
Eat-in kitchen - mid-sized modern l-shaped light wood floor and beige floor eat-in kitchen idea in Philadelphia with a double-bowl sink, shaker cabinets, black cabinets, quartzite countertops, gray backsplash, mosaic tile backsplash, stainless steel appliances and an island
Eat-in kitchen - mid-sized modern l-shaped light wood floor and beige floor eat-in kitchen idea in Philadelphia with a double-bowl sink, shaker cabinets, black cabinets, quartzite countertops, gray backsplash, mosaic tile backsplash, stainless steel appliances and an island
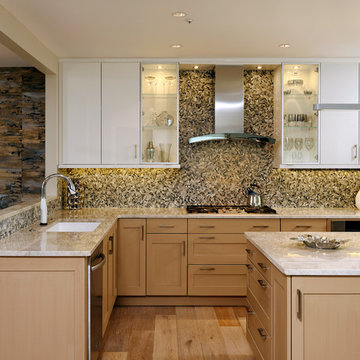
A stunning view of the kitchen sink and range. The flooring has a weathered finish with soft grey tones relating perfectly to the taupe glazed base cabinets and multi-color backsplash.
Photo: Bob Narod

Kitchen - mid-sized transitional u-shaped brown floor and medium tone wood floor kitchen idea in Seattle with a farmhouse sink, shaker cabinets, gray cabinets, quartzite countertops, multicolored backsplash, mosaic tile backsplash, stainless steel appliances, a peninsula and white countertops

This vertical pull-out storage ensures your ingredients are easily accessible.
Example of a large transitional medium tone wood floor and brown floor kitchen pantry design in DC Metro with an undermount sink, shaker cabinets, gray cabinets, quartzite countertops, gray backsplash, mosaic tile backsplash, stainless steel appliances and gray countertops
Example of a large transitional medium tone wood floor and brown floor kitchen pantry design in DC Metro with an undermount sink, shaker cabinets, gray cabinets, quartzite countertops, gray backsplash, mosaic tile backsplash, stainless steel appliances and gray countertops

Eat-in kitchen - mid-sized transitional u-shaped porcelain tile and gray floor eat-in kitchen idea in San Diego with a farmhouse sink, shaker cabinets, gray cabinets, quartz countertops, multicolored backsplash, mosaic tile backsplash, stainless steel appliances, no island and multicolored countertops

Large transitional l-shaped light wood floor open concept kitchen photo in Columbus with a farmhouse sink, shaker cabinets, white cabinets, multicolored backsplash, stainless steel appliances, an island, marble countertops and mosaic tile backsplash
Kitchen with Shaker Cabinets and Mosaic Tile Backsplash Ideas

The vertically-laid glass mosaic backsplash adds a beautiful and modern detail that frames the stainless steel range hood to create a grand focal point from across the room. The neutral color palette keeps the space feeling crisp and light, working harmoniously with the Northwest view outside.
Patrick Barta Photography
1





