Kitchen with Concrete Countertops and Subway Tile Backsplash Ideas
Refine by:
Budget
Sort by:Popular Today
1 - 20 of 1,023 photos
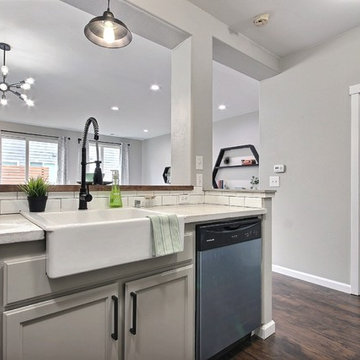
Concrete counter tops, white subway tile backsplash, latte colored cabinets with black hardware. Farmhouse sink with black faucet.
Kitchen - small eclectic u-shaped laminate floor and brown floor kitchen idea in Seattle with a farmhouse sink, beige cabinets, concrete countertops, white backsplash and subway tile backsplash
Kitchen - small eclectic u-shaped laminate floor and brown floor kitchen idea in Seattle with a farmhouse sink, beige cabinets, concrete countertops, white backsplash and subway tile backsplash

Inspiration for a mid-sized cottage light wood floor and beige floor open concept kitchen remodel in Minneapolis with flat-panel cabinets, white cabinets, concrete countertops, an island, an undermount sink, white backsplash, subway tile backsplash, stainless steel appliances and gray countertops

Mid-sized farmhouse u-shaped light wood floor and beige floor enclosed kitchen photo in New York with a farmhouse sink, black cabinets, concrete countertops, white backsplash, subway tile backsplash, stainless steel appliances, no island and flat-panel cabinets
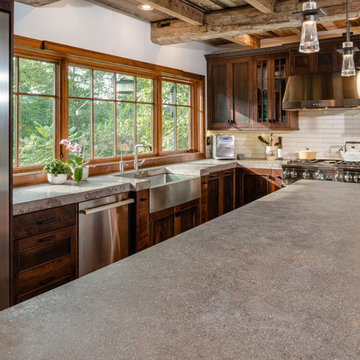
Phoenix Photographic
Eat-in kitchen - large rustic l-shaped medium tone wood floor and brown floor eat-in kitchen idea in Detroit with a farmhouse sink, beaded inset cabinets, distressed cabinets, concrete countertops, white backsplash, subway tile backsplash, stainless steel appliances, an island and gray countertops
Eat-in kitchen - large rustic l-shaped medium tone wood floor and brown floor eat-in kitchen idea in Detroit with a farmhouse sink, beaded inset cabinets, distressed cabinets, concrete countertops, white backsplash, subway tile backsplash, stainless steel appliances, an island and gray countertops
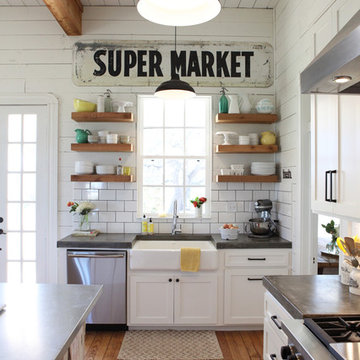
http://mollywinphotography.com
Inspiration for a mid-sized farmhouse medium tone wood floor kitchen remodel in Austin with a farmhouse sink, concrete countertops, white backsplash, subway tile backsplash, stainless steel appliances and an island
Inspiration for a mid-sized farmhouse medium tone wood floor kitchen remodel in Austin with a farmhouse sink, concrete countertops, white backsplash, subway tile backsplash, stainless steel appliances and an island
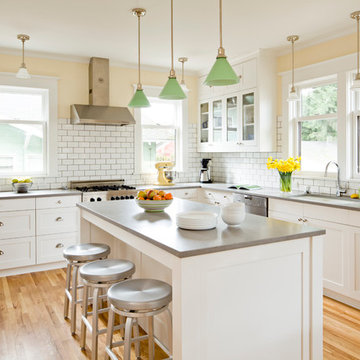
Enclosed kitchen - mid-sized traditional u-shaped light wood floor and brown floor enclosed kitchen idea in Portland with an undermount sink, shaker cabinets, white cabinets, white backsplash, subway tile backsplash, stainless steel appliances, an island and concrete countertops
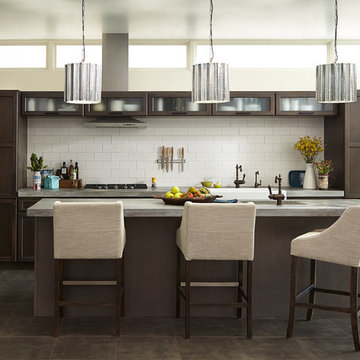
Large trendy porcelain tile and brown floor kitchen photo in Other with an undermount sink, shaker cabinets, dark wood cabinets, concrete countertops, white backsplash, subway tile backsplash, stainless steel appliances and an island
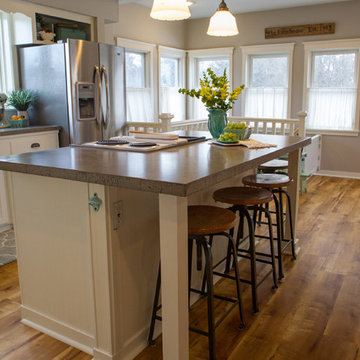
Enclosed kitchen - mid-sized farmhouse l-shaped medium tone wood floor enclosed kitchen idea in Minneapolis with a farmhouse sink, shaker cabinets, white cabinets, concrete countertops, white backsplash, subway tile backsplash, stainless steel appliances and an island
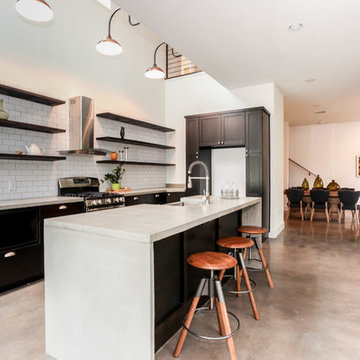
This galley kitchen is perfect for any home. A ton of natural light enters this space from clerestory windows, making this a prized places to cook, eat, drink and entertain.
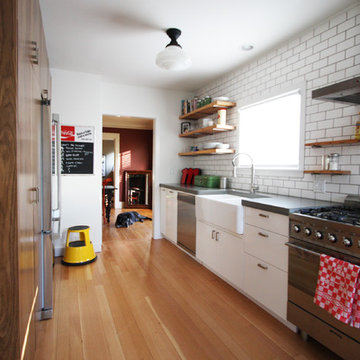
Eat-in kitchen - mid-sized industrial galley light wood floor eat-in kitchen idea in Portland with a farmhouse sink, flat-panel cabinets, white cabinets, concrete countertops, white backsplash, subway tile backsplash, stainless steel appliances and no island
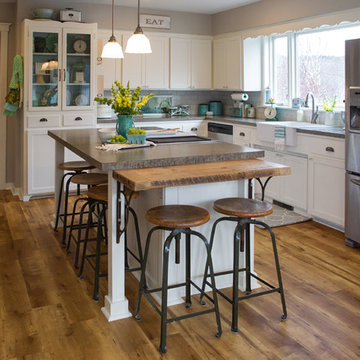
Kitchen - mid-sized farmhouse l-shaped medium tone wood floor kitchen idea in Minneapolis with a farmhouse sink, shaker cabinets, white cabinets, concrete countertops, white backsplash, subway tile backsplash, stainless steel appliances and an island
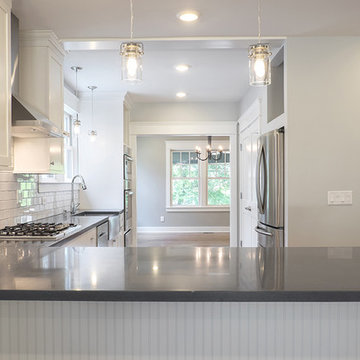
Photography by Sara Rounsavall, Construction by Deep Creek Builders
Open concept kitchen - mid-sized traditional u-shaped medium tone wood floor open concept kitchen idea in Louisville with a farmhouse sink, shaker cabinets, white cabinets, concrete countertops, white backsplash, subway tile backsplash, stainless steel appliances and a peninsula
Open concept kitchen - mid-sized traditional u-shaped medium tone wood floor open concept kitchen idea in Louisville with a farmhouse sink, shaker cabinets, white cabinets, concrete countertops, white backsplash, subway tile backsplash, stainless steel appliances and a peninsula
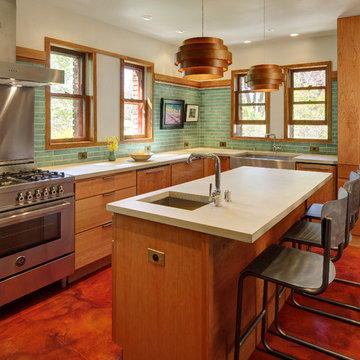
A combination of natural daylight, decorative pendants and recessed fixtures provide a variety of lighting options that support the functionality of the kitchen while adding ambiance.
Tricia Shay Photography
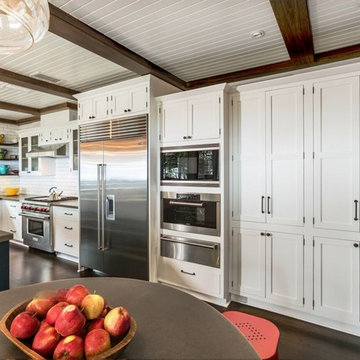
Edmund Studios Photography.
View of the back wall of the kitchen, showing flush frame cabinets, stainless steel appliances, and concrete countertops.
Transitional medium tone wood floor kitchen photo in Milwaukee with a farmhouse sink, white cabinets, concrete countertops, stainless steel appliances, an island, white backsplash, shaker cabinets and subway tile backsplash
Transitional medium tone wood floor kitchen photo in Milwaukee with a farmhouse sink, white cabinets, concrete countertops, stainless steel appliances, an island, white backsplash, shaker cabinets and subway tile backsplash
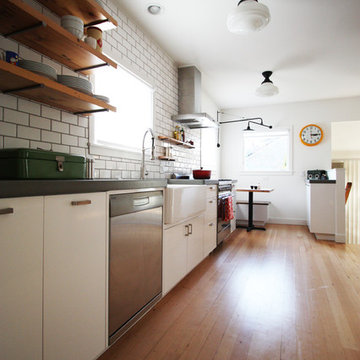
Bright Designlab
Eat-in kitchen - mid-sized industrial galley light wood floor eat-in kitchen idea in Portland with a farmhouse sink, flat-panel cabinets, white cabinets, concrete countertops, white backsplash, subway tile backsplash, stainless steel appliances and no island
Eat-in kitchen - mid-sized industrial galley light wood floor eat-in kitchen idea in Portland with a farmhouse sink, flat-panel cabinets, white cabinets, concrete countertops, white backsplash, subway tile backsplash, stainless steel appliances and no island
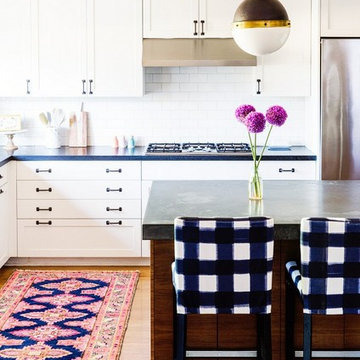
Elijah Hoffman
Eat-in kitchen - mid-sized eclectic u-shaped medium tone wood floor eat-in kitchen idea in Portland with white cabinets, concrete countertops, white backsplash, subway tile backsplash, stainless steel appliances and an island
Eat-in kitchen - mid-sized eclectic u-shaped medium tone wood floor eat-in kitchen idea in Portland with white cabinets, concrete countertops, white backsplash, subway tile backsplash, stainless steel appliances and an island
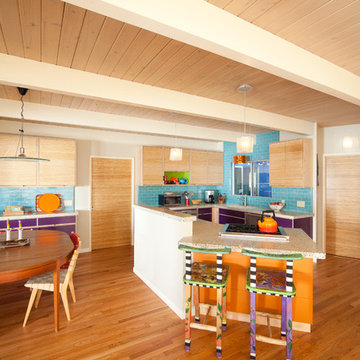
Elliott Johnson Photography
Inspiration for an eclectic u-shaped eat-in kitchen remodel in San Luis Obispo with flat-panel cabinets, light wood cabinets, concrete countertops, blue backsplash, subway tile backsplash and stainless steel appliances
Inspiration for an eclectic u-shaped eat-in kitchen remodel in San Luis Obispo with flat-panel cabinets, light wood cabinets, concrete countertops, blue backsplash, subway tile backsplash and stainless steel appliances
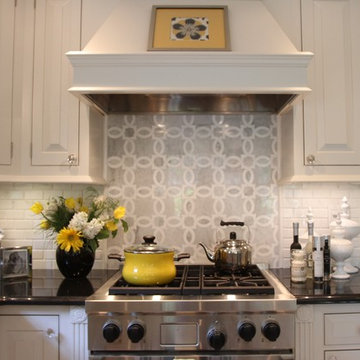
Inspiration for a timeless l-shaped eat-in kitchen remodel in New York with shaker cabinets, white cabinets, concrete countertops, white backsplash, subway tile backsplash and stainless steel appliances
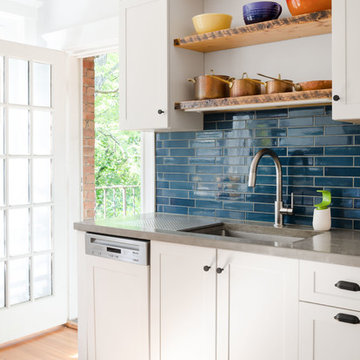
This gut renovation was a collaboration between the homeowners and Bailey•Davol•Studio•Build. Kitchen and pantry features included cabinets, tile backsplash, concrete counters, lighting, plumbing and flooring. Photos by Tamara Flanagan Photography
Kitchen with Concrete Countertops and Subway Tile Backsplash Ideas
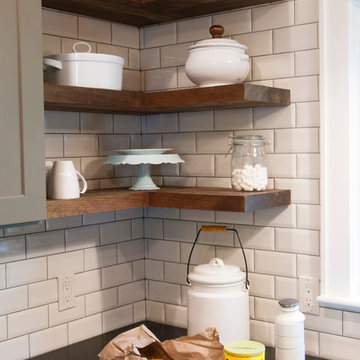
Erik Rank Photography
Example of a mid-sized transitional u-shaped ceramic tile eat-in kitchen design in New York with a farmhouse sink, recessed-panel cabinets, gray cabinets, concrete countertops, white backsplash, subway tile backsplash, stainless steel appliances and a peninsula
Example of a mid-sized transitional u-shaped ceramic tile eat-in kitchen design in New York with a farmhouse sink, recessed-panel cabinets, gray cabinets, concrete countertops, white backsplash, subway tile backsplash, stainless steel appliances and a peninsula
1





