Small Kitchen with Concrete Countertops Ideas
Refine by:
Budget
Sort by:Popular Today
1 - 20 of 1,072 photos
Item 1 of 3
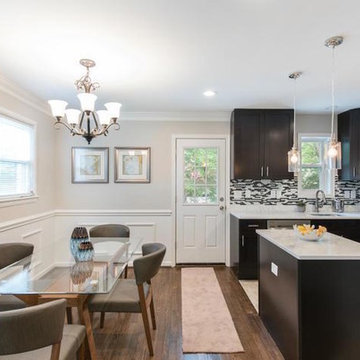
Open concept kitchen - small coastal l-shaped medium tone wood floor and brown floor open concept kitchen idea in DC Metro with a drop-in sink, flat-panel cabinets, dark wood cabinets, concrete countertops, black backsplash, matchstick tile backsplash, stainless steel appliances and an island

Kilic
Small urban galley dark wood floor and brown floor open concept kitchen photo in DC Metro with a drop-in sink, recessed-panel cabinets, dark wood cabinets, concrete countertops, white backsplash, ceramic backsplash, stainless steel appliances and an island
Small urban galley dark wood floor and brown floor open concept kitchen photo in DC Metro with a drop-in sink, recessed-panel cabinets, dark wood cabinets, concrete countertops, white backsplash, ceramic backsplash, stainless steel appliances and an island
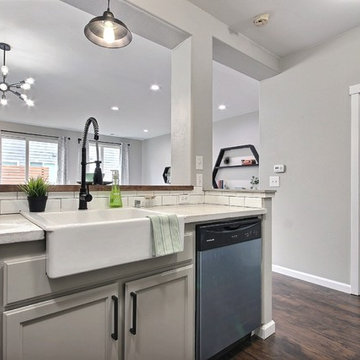
Concrete counter tops, white subway tile backsplash, latte colored cabinets with black hardware. Farmhouse sink with black faucet.
Kitchen - small eclectic u-shaped laminate floor and brown floor kitchen idea in Seattle with a farmhouse sink, beige cabinets, concrete countertops, white backsplash and subway tile backsplash
Kitchen - small eclectic u-shaped laminate floor and brown floor kitchen idea in Seattle with a farmhouse sink, beige cabinets, concrete countertops, white backsplash and subway tile backsplash
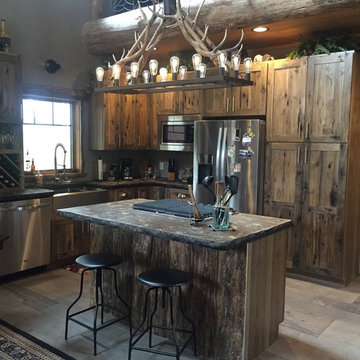
Photos by Debbie Waldner, Home designed and built by Ron Waldner Signature Homes
Inspiration for a small rustic l-shaped porcelain tile open concept kitchen remodel in Other with a farmhouse sink, shaker cabinets, medium tone wood cabinets, concrete countertops, stainless steel appliances and an island
Inspiration for a small rustic l-shaped porcelain tile open concept kitchen remodel in Other with a farmhouse sink, shaker cabinets, medium tone wood cabinets, concrete countertops, stainless steel appliances and an island
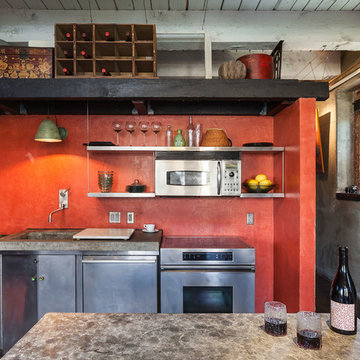
KuDa Photography
Inspiration for a small industrial kitchen remodel in Portland with an integrated sink, flat-panel cabinets, stainless steel cabinets, concrete countertops, stainless steel appliances and an island
Inspiration for a small industrial kitchen remodel in Portland with an integrated sink, flat-panel cabinets, stainless steel cabinets, concrete countertops, stainless steel appliances and an island

Michelle Ruber
Small minimalist linoleum floor enclosed kitchen photo in Portland with an undermount sink, shaker cabinets, light wood cabinets, concrete countertops, white backsplash, ceramic backsplash, stainless steel appliances and no island
Small minimalist linoleum floor enclosed kitchen photo in Portland with an undermount sink, shaker cabinets, light wood cabinets, concrete countertops, white backsplash, ceramic backsplash, stainless steel appliances and no island

Michelle Ruber
Enclosed kitchen - small modern u-shaped linoleum floor enclosed kitchen idea in Portland with an undermount sink, shaker cabinets, light wood cabinets, concrete countertops, white backsplash, ceramic backsplash, stainless steel appliances and no island
Enclosed kitchen - small modern u-shaped linoleum floor enclosed kitchen idea in Portland with an undermount sink, shaker cabinets, light wood cabinets, concrete countertops, white backsplash, ceramic backsplash, stainless steel appliances and no island

Inspiration for a small industrial single-wall medium tone wood floor and brown floor eat-in kitchen remodel in Columbus with an undermount sink, open cabinets, black cabinets, concrete countertops, black appliances, an island and gray countertops

Kitchen Renovation, concrete countertops, herringbone slate flooring, and open shelving over the sink make the space cozy and functional. Handmade mosaic behind the sink that adds character to the home.
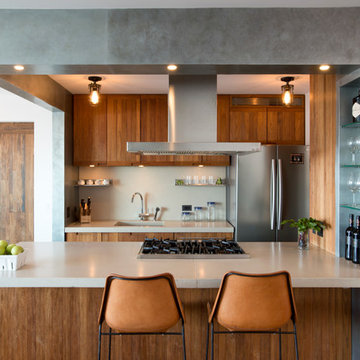
Kitchen detail
Photo by Erik Rank
Inspiration for a small contemporary bamboo floor kitchen remodel in New York with an island, flat-panel cabinets, medium tone wood cabinets, stainless steel appliances, concrete countertops, white backsplash and an undermount sink
Inspiration for a small contemporary bamboo floor kitchen remodel in New York with an island, flat-panel cabinets, medium tone wood cabinets, stainless steel appliances, concrete countertops, white backsplash and an undermount sink

LALUZ Home offers more than just distinctively beautiful home products. We've also backed each style with award-winning craftsmanship, unparalleled quality
and superior service. We believe that the products you choose from LALUZ Home should exceed functionality and transform your spaces into stunning, inspiring settings.
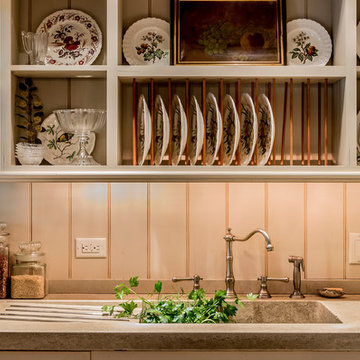
Integrated concrete sink and counter top
Eat-in kitchen - small country galley limestone floor eat-in kitchen idea in Chicago with an integrated sink, raised-panel cabinets, black cabinets, concrete countertops, white backsplash, paneled appliances and an island
Eat-in kitchen - small country galley limestone floor eat-in kitchen idea in Chicago with an integrated sink, raised-panel cabinets, black cabinets, concrete countertops, white backsplash, paneled appliances and an island

The Kitchen and Entry Foyer tucked under the wood loft
Open concept kitchen - small modern galley concrete floor and gray floor open concept kitchen idea in Portland with a farmhouse sink, flat-panel cabinets, white cabinets, concrete countertops, white backsplash, ceramic backsplash, stainless steel appliances and an island
Open concept kitchen - small modern galley concrete floor and gray floor open concept kitchen idea in Portland with a farmhouse sink, flat-panel cabinets, white cabinets, concrete countertops, white backsplash, ceramic backsplash, stainless steel appliances and an island
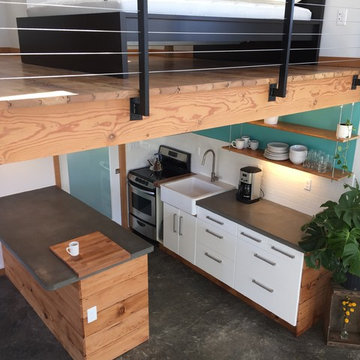
Simple and efficient kitchen with suspended wood shelves overhead accented with industrial light fixtures. Ikea cabinets designed with a new wood surrounds at the ends.
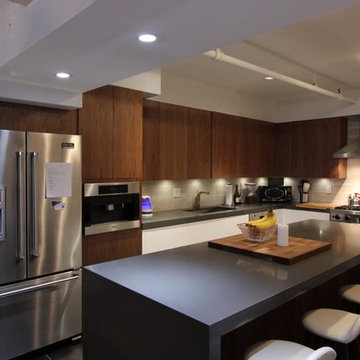
A clean, modern kitchen remodel mixing warm wood with sleek white gloss cabinets and stainless steel.
Inspiration for a small modern l-shaped kitchen remodel in New York with flat-panel cabinets, white cabinets, concrete countertops, gray backsplash, stainless steel appliances and an island
Inspiration for a small modern l-shaped kitchen remodel in New York with flat-panel cabinets, white cabinets, concrete countertops, gray backsplash, stainless steel appliances and an island
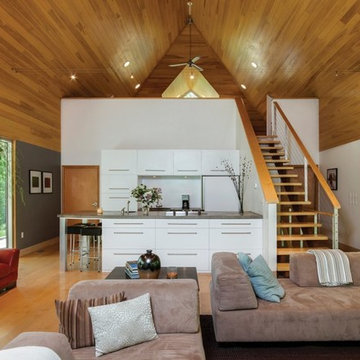
simple open plan contemporary with loft sleeping and vaulted wood ceiling.
Example of a small trendy galley medium tone wood floor and brown floor open concept kitchen design in Philadelphia with flat-panel cabinets, white cabinets, concrete countertops, paneled appliances and a peninsula
Example of a small trendy galley medium tone wood floor and brown floor open concept kitchen design in Philadelphia with flat-panel cabinets, white cabinets, concrete countertops, paneled appliances and a peninsula
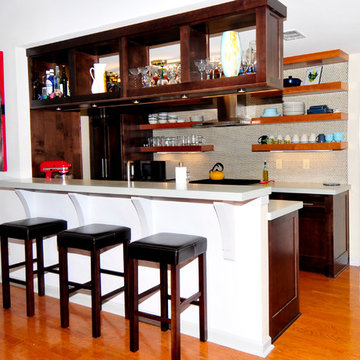
Modern concrete counter tops, lot's of open shelving, and floating shelves in this Galley style kitchen. Small White circular tiles on back splash with Grey grout, to match grey counter top.
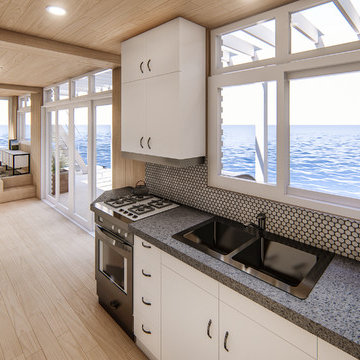
Inspiration for a small modern single-wall light wood floor eat-in kitchen remodel in Providence with concrete countertops
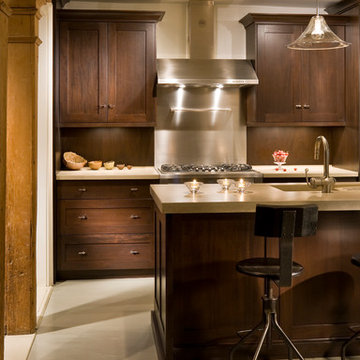
walnut cabinets, concrete countertops with integral sink. Integrated refrigerator.
Inspiration for a small eclectic galley painted wood floor enclosed kitchen remodel in Chicago with an integrated sink, flat-panel cabinets, dark wood cabinets, concrete countertops, metallic backsplash, stainless steel appliances and an island
Inspiration for a small eclectic galley painted wood floor enclosed kitchen remodel in Chicago with an integrated sink, flat-panel cabinets, dark wood cabinets, concrete countertops, metallic backsplash, stainless steel appliances and an island
Small Kitchen with Concrete Countertops Ideas
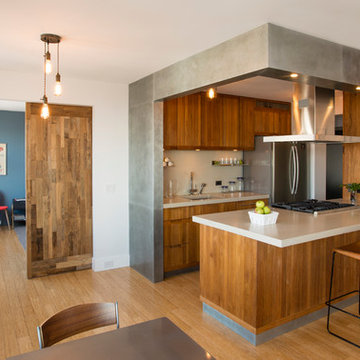
Kitchen and Living Quarters in Brooklyn, pre-war studio apartment - photo by Erik Rank
Eat-in kitchen - small contemporary l-shaped light wood floor eat-in kitchen idea in New York with medium tone wood cabinets, concrete countertops, white backsplash, stainless steel appliances and an island
Eat-in kitchen - small contemporary l-shaped light wood floor eat-in kitchen idea in New York with medium tone wood cabinets, concrete countertops, white backsplash, stainless steel appliances and an island
1





