Kitchen with Quartz Countertops, Paneled Appliances and a Peninsula Ideas
Refine by:
Budget
Sort by:Popular Today
1 - 20 of 1,653 photos
Item 1 of 4
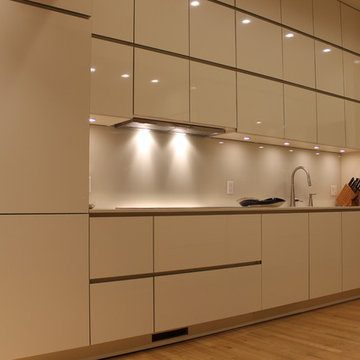
A very old Victorian house in San Francisco that it’s kitchen / family room went through a massive facelift to bring it up-to-date. The existing wood floor was refreshed and was ready to receive floor – to – ceiling kitchen design layout that brought some touch of modern style, but kept the elegant look blending nicely with the rest of the house. The use of a shiny laminate door style helped to keep a nice balance with the amount of storage that was designed to go all the way up to the ceiling.
Door Style Finish: Alno Star Line Shine, shiny laminate door style, in the magnolia white using the handle less system of Alno.
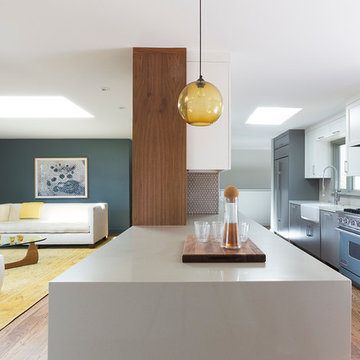
This Montclair kitchen is given brand new life as the core of the house and is opened to its concentric interior and exterior spaces. This kitchen is now the entry, the patio area, the serving area and the dining area. The space is versatile as a daily home for a family of four as well as accommodating large groups for entertaining. An existing fireplace was re-faced and acts as an anchor to the renovations on all four sides of it. Brightly colored accents of yellow and orange give orientation to the constantly shifting perspectives within the home.
Architecture by Tierney Conner Design Studio
Photo by David Duncan Livingston
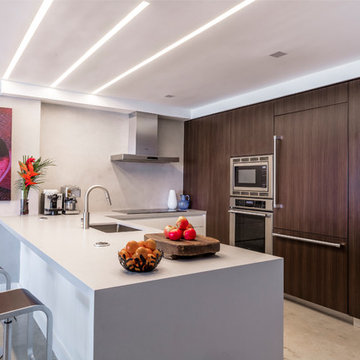
Eat-in kitchen - mid-sized modern u-shaped concrete floor and gray floor eat-in kitchen idea in Miami with an undermount sink, flat-panel cabinets, dark wood cabinets, quartz countertops, gray backsplash, stone slab backsplash, paneled appliances, a peninsula and gray countertops

Free ebook, Creating the Ideal Kitchen. DOWNLOAD NOW
Our clients had been in their home since the early 1980’s and decided it was time for some updates. We took on the kitchen, two bathrooms and a powder room.
The layout in the kitchen was functional for them, so we kept that pretty much as is. Our client wanted a contemporary-leaning transitional look — nice clean lines with a gray and white palette. Light gray cabinets with a slightly darker gray subway tile keep the northern exposure light and airy. They also purchased some new furniture for their breakfast room and adjoining family room, so the whole space looks completely styled and new. The light fixtures are staggered and give a nice rhythm to the otherwise serene feel.
The homeowners were not 100% sold on the flooring choice for little powder room off the kitchen when I first showed it, but now they think it is one of the most interesting features of the design. I always try to “push” my clients a little bit because that’s when things can get really fun and this is what you are paying for after all, ideas that you may not come up with on your own.
We also worked on the two upstairs bathrooms. We started first on the hall bath which was basically just in need of a face lift. The floor is porcelain tile made to look like carrera marble. The vanity is white Shaker doors fitted with a white quartz top. We re-glazed the cast iron tub.
The master bath was a tub to shower conversion. We used a wood look porcelain plank on the main floor along with a Kohler Tailored vanity. The custom shower has a barn door shower door, and vinyl wallpaper in the sink area gives a rich textured look to the space. Overall, it’s a pretty sophisticated look for its smaller fooprint.
Designed by: Susan Klimala, CKD, CBD
Photography by: Michael Alan Kaskel
For more information on kitchen and bath design ideas go to: www.kitchenstudio-ge.com
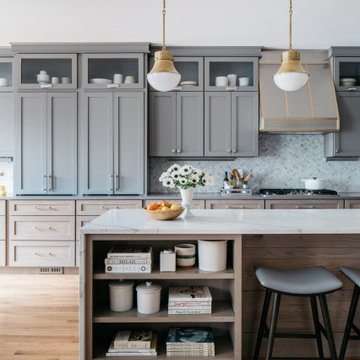
Inspiration for a transitional galley medium tone wood floor open concept kitchen remodel in Denver with an undermount sink, shaker cabinets, quartz countertops, marble backsplash, paneled appliances and a peninsula
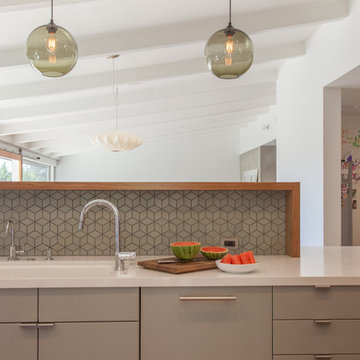
Izumi Tanaka
Open concept kitchen - 1950s galley light wood floor open concept kitchen idea in Los Angeles with a single-bowl sink, flat-panel cabinets, gray cabinets, quartz countertops, gray backsplash, ceramic backsplash, paneled appliances and a peninsula
Open concept kitchen - 1950s galley light wood floor open concept kitchen idea in Los Angeles with a single-bowl sink, flat-panel cabinets, gray cabinets, quartz countertops, gray backsplash, ceramic backsplash, paneled appliances and a peninsula
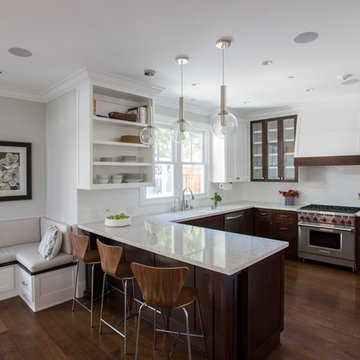
Christophe Testi
Example of a mid-sized transitional u-shaped dark wood floor open concept kitchen design in San Francisco with an undermount sink, shaker cabinets, dark wood cabinets, quartz countertops, white backsplash, glass tile backsplash, paneled appliances and a peninsula
Example of a mid-sized transitional u-shaped dark wood floor open concept kitchen design in San Francisco with an undermount sink, shaker cabinets, dark wood cabinets, quartz countertops, white backsplash, glass tile backsplash, paneled appliances and a peninsula
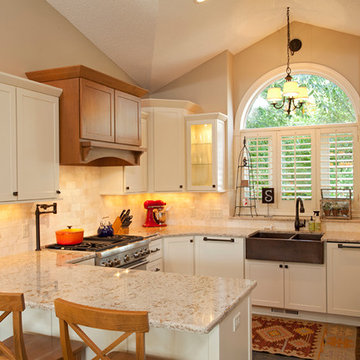
Eat-in kitchen - mid-sized transitional u-shaped slate floor eat-in kitchen idea in Minneapolis with a farmhouse sink, raised-panel cabinets, white cabinets, quartz countertops, beige backsplash, subway tile backsplash, paneled appliances and a peninsula
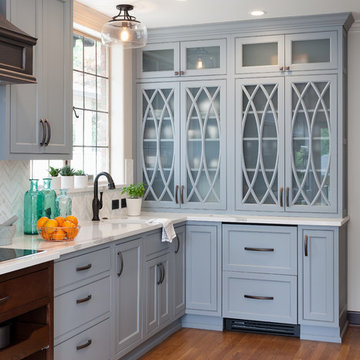
Large transitional u-shaped medium tone wood floor and brown floor eat-in kitchen photo in Seattle with an undermount sink, beaded inset cabinets, blue cabinets, quartz countertops, white backsplash, mosaic tile backsplash, paneled appliances and a peninsula
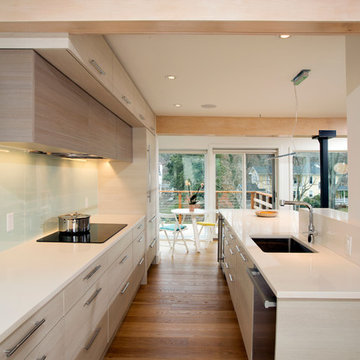
Large trendy galley light wood floor open concept kitchen photo in DC Metro with an undermount sink, flat-panel cabinets, light wood cabinets, quartz countertops, blue backsplash, glass tile backsplash, paneled appliances and a peninsula
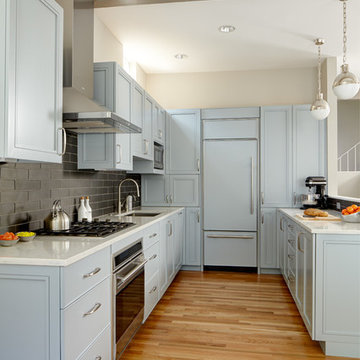
Alex Hayden
Inspiration for a mid-sized transitional u-shaped medium tone wood floor open concept kitchen remodel in Seattle with an undermount sink, recessed-panel cabinets, quartz countertops, gray backsplash, glass tile backsplash, paneled appliances, blue cabinets and a peninsula
Inspiration for a mid-sized transitional u-shaped medium tone wood floor open concept kitchen remodel in Seattle with an undermount sink, recessed-panel cabinets, quartz countertops, gray backsplash, glass tile backsplash, paneled appliances, blue cabinets and a peninsula
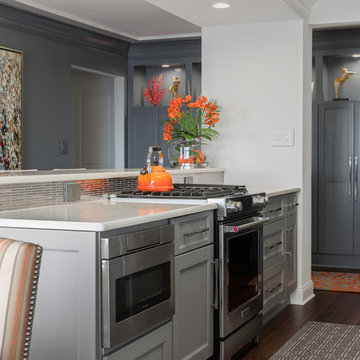
The sleek, contemporary stainless steel tile backsplash of the prep counter echoes the stainless steel appliances and hardware. A nonskid runner adds a new pattern and coordinates with area rugs in adjacent open spaces.
Photography Lauren Hagerstrom
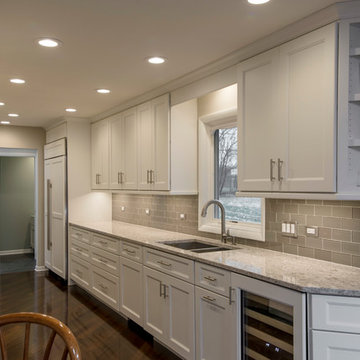
Eat-in kitchen - mid-sized transitional galley medium tone wood floor eat-in kitchen idea in Chicago with an undermount sink, flat-panel cabinets, white cabinets, quartz countertops, beige backsplash, glass tile backsplash, paneled appliances and a peninsula
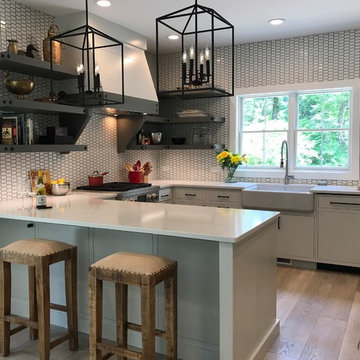
Mid-sized cottage u-shaped light wood floor and beige floor eat-in kitchen photo with a farmhouse sink, flat-panel cabinets, gray cabinets, quartz countertops, white backsplash, ceramic backsplash, paneled appliances and a peninsula
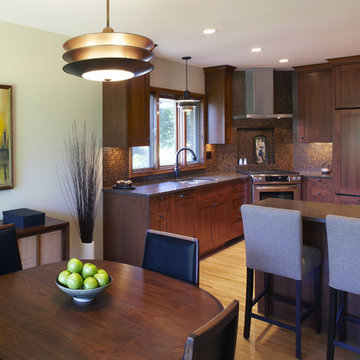
This stunning mid-century whole house remodel focuses on integrating great new fixtures, finishes and materials, while preserving the integrity of the original architectural aesthetic. This atomic age gem has many original architectural features like a custom copper fireplace hood, 12' stacking wood doors, and original woodwork that mesh seamlessly with the new design elements. Included in the project are an owners' suite with new master bath, a new kitchen, and completely remodeled main and lower levels.
Photos: Jill Greer
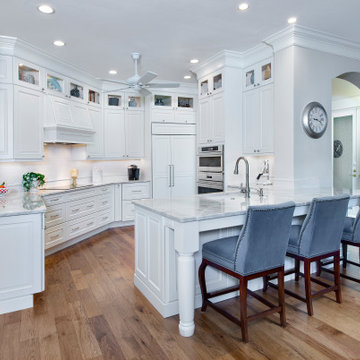
Progressive Design Build began designing a solution that included removing the dated archways, columns, and dark faux finishes. The kitchen cabinets were replaced with white decorative shaker style cabinets with recessed panels, effectively lightening up the room and bringing it up to date. The stacked cabinets were designed with glass-paneled doors and in-cabinet lighting perfect for highlighting kitchen collectibles. A simple yet stunning white subway tile backsplash created the clean, contemporary look our clients were looking for.
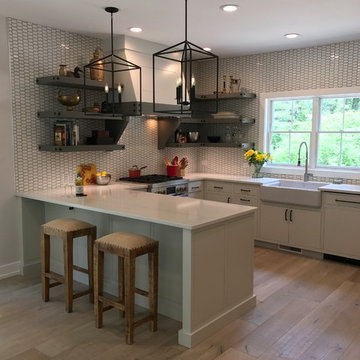
Example of a mid-sized country u-shaped light wood floor and beige floor eat-in kitchen design with a farmhouse sink, flat-panel cabinets, gray cabinets, quartz countertops, white backsplash, ceramic backsplash, paneled appliances and a peninsula
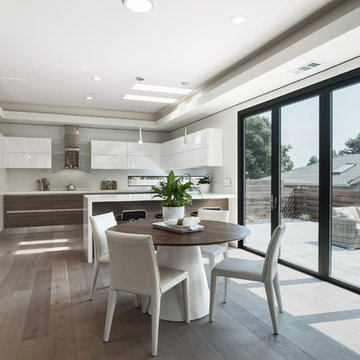
Open concept kitchen - mid-sized modern u-shaped light wood floor open concept kitchen idea in San Francisco with a single-bowl sink, flat-panel cabinets, white cabinets, quartz countertops, white backsplash, stone slab backsplash, paneled appliances and a peninsula

Ben Nicholson
Mid-sized 1950s u-shaped cork floor open concept kitchen photo in Philadelphia with a farmhouse sink, flat-panel cabinets, light wood cabinets, quartz countertops, green backsplash, ceramic backsplash, paneled appliances and a peninsula
Mid-sized 1950s u-shaped cork floor open concept kitchen photo in Philadelphia with a farmhouse sink, flat-panel cabinets, light wood cabinets, quartz countertops, green backsplash, ceramic backsplash, paneled appliances and a peninsula
Kitchen with Quartz Countertops, Paneled Appliances and a Peninsula Ideas
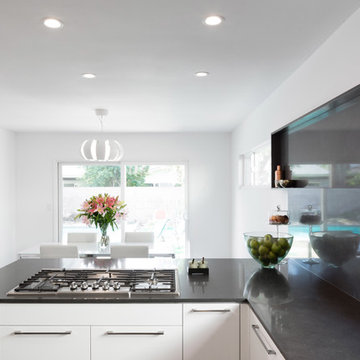
Brandon Shigeta
Mid-sized trendy u-shaped eat-in kitchen photo in Los Angeles with an undermount sink, flat-panel cabinets, white cabinets, quartz countertops, black backsplash, paneled appliances and a peninsula
Mid-sized trendy u-shaped eat-in kitchen photo in Los Angeles with an undermount sink, flat-panel cabinets, white cabinets, quartz countertops, black backsplash, paneled appliances and a peninsula
1





