Single-Wall Kitchen with a Farmhouse Sink, Quartz Countertops and Paneled Appliances Ideas
Refine by:
Budget
Sort by:Popular Today
1 - 20 of 106 photos
Item 1 of 5
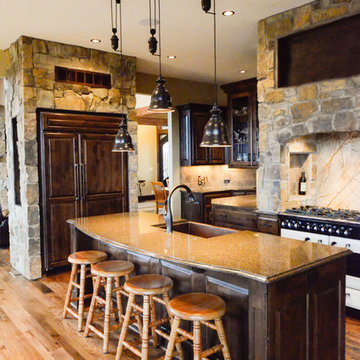
Eat-in kitchen - large rustic single-wall medium tone wood floor eat-in kitchen idea in Kansas City with a farmhouse sink, shaker cabinets, dark wood cabinets, quartz countertops, brown backsplash, ceramic backsplash, paneled appliances and an island
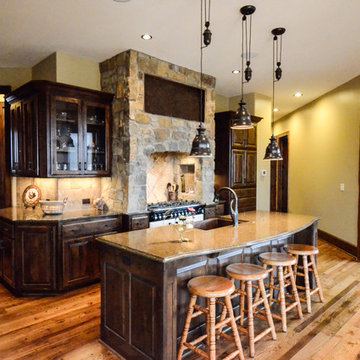
Inspiration for a large rustic single-wall medium tone wood floor eat-in kitchen remodel in Kansas City with a farmhouse sink, shaker cabinets, dark wood cabinets, quartz countertops, brown backsplash, ceramic backsplash, paneled appliances and an island
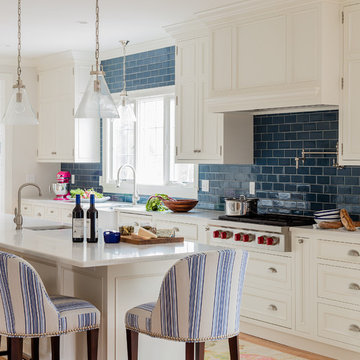
Michael J Lee Photography
Large beach style single-wall medium tone wood floor and brown floor open concept kitchen photo in Boston with a farmhouse sink, recessed-panel cabinets, white cabinets, quartz countertops, blue backsplash, ceramic backsplash, paneled appliances, an island and white countertops
Large beach style single-wall medium tone wood floor and brown floor open concept kitchen photo in Boston with a farmhouse sink, recessed-panel cabinets, white cabinets, quartz countertops, blue backsplash, ceramic backsplash, paneled appliances, an island and white countertops
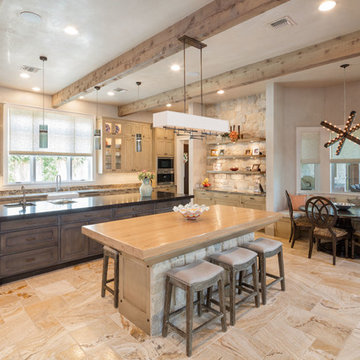
Example of a large transitional single-wall porcelain tile eat-in kitchen design in Houston with a farmhouse sink, shaker cabinets, light wood cabinets, quartz countertops, beige backsplash, stone tile backsplash, paneled appliances and two islands

Open concept kitchen - coastal single-wall dark wood floor, black floor, shiplap ceiling and vaulted ceiling open concept kitchen idea in New York with a farmhouse sink, shaker cabinets, white cabinets, quartz countertops, multicolored backsplash, paneled appliances, an island and white countertops
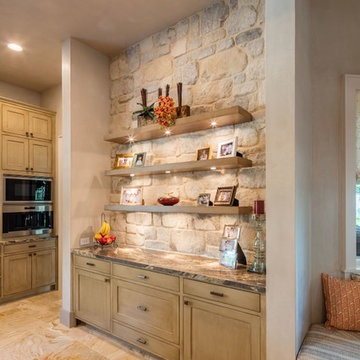
Eat-in kitchen - large transitional single-wall porcelain tile eat-in kitchen idea in Houston with a farmhouse sink, shaker cabinets, light wood cabinets, quartz countertops, beige backsplash, stone tile backsplash, paneled appliances and two islands

Builder: Boone Construction
Photographer: M-Buck Studio
This lakefront farmhouse skillfully fits four bedrooms and three and a half bathrooms in this carefully planned open plan. The symmetrical front façade sets the tone by contrasting the earthy textures of shake and stone with a collection of crisp white trim that run throughout the home. Wrapping around the rear of this cottage is an expansive covered porch designed for entertaining and enjoying shaded Summer breezes. A pair of sliding doors allow the interior entertaining spaces to open up on the covered porch for a seamless indoor to outdoor transition.
The openness of this compact plan still manages to provide plenty of storage in the form of a separate butlers pantry off from the kitchen, and a lakeside mudroom. The living room is centrally located and connects the master quite to the home’s common spaces. The master suite is given spectacular vistas on three sides with direct access to the rear patio and features two separate closets and a private spa style bath to create a luxurious master suite. Upstairs, you will find three additional bedrooms, one of which a private bath. The other two bedrooms share a bath that thoughtfully provides privacy between the shower and vanity.
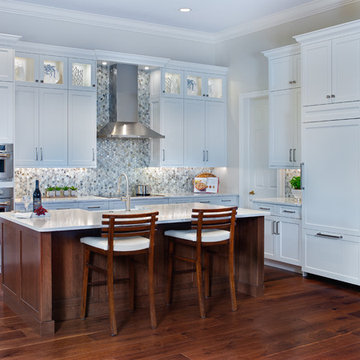
A show-stopping full-height Lunada Bay tile backsplash was designed into the space to create a stunning focal point, complemented by a chimney-style stainless steel hood. Walnut, wide plank hardwood flooring was chosen purposely, offering warmth and depth and creating a perfect contrast to the white cabinetry, while also blending beautifully with the couple’s treasured antique furniture. In addition, striking Calacatta Laza Quartz countertops were designed into the space to complete the look.
A multi-level island was replaced with a single-level Cherry wood wrapped island with plenty of seating for family and friends, and made suitable for entertaining. Other highlights include disguised appliance panels, which seamlessly integrated the appliances into the kitchen, and custom storage solutions for the couple’s Kitchen Aid mixer, as well as other kitchen essentials.
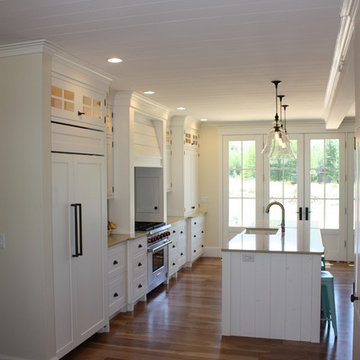
Mid-sized minimalist single-wall medium tone wood floor open concept kitchen photo in Other with a farmhouse sink, beaded inset cabinets, white cabinets, quartz countertops, paneled appliances, an island, white backsplash and subway tile backsplash
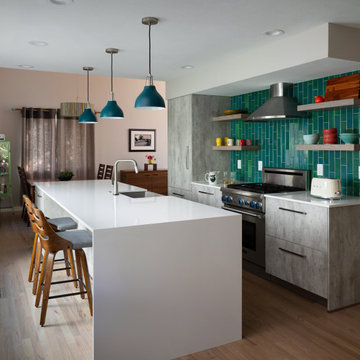
The aptly titled Brest (France) concrete-look finish for cabinetry has piqued the interest of Designers and Homeowners alike. This kitchen we completed in Boulder is the perfect example of just how welcoming and understated something as seemingly "bold" as concrete can be. Paired with a bold backsplash color that coordinates with the island lighting, the space is inviting, functional and attractive.
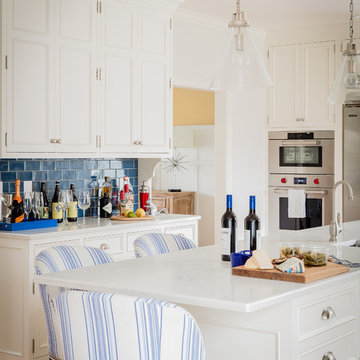
Michael J Lee Photography
Open concept kitchen - large traditional single-wall medium tone wood floor and brown floor open concept kitchen idea in Boston with a farmhouse sink, recessed-panel cabinets, white cabinets, quartz countertops, blue backsplash, ceramic backsplash, paneled appliances, an island and white countertops
Open concept kitchen - large traditional single-wall medium tone wood floor and brown floor open concept kitchen idea in Boston with a farmhouse sink, recessed-panel cabinets, white cabinets, quartz countertops, blue backsplash, ceramic backsplash, paneled appliances, an island and white countertops
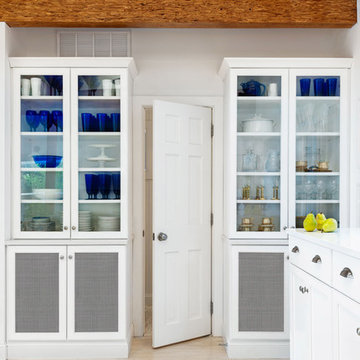
Large beach style single-wall light wood floor open concept kitchen photo in New York with a farmhouse sink, flat-panel cabinets, white cabinets, quartz countertops, white backsplash, ceramic backsplash and paneled appliances
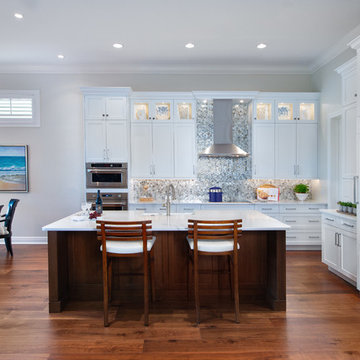
A show-stopping full-height Lunada Bay tile backsplash was designed into the space to create a stunning focal point, complemented by a chimney-style stainless steel hood. Walnut, wide plank hardwood flooring was chosen purposely, offering warmth and depth and creating a perfect contrast to the white cabinetry, while also blending beautifully with the couple’s treasured antique furniture. In addition, striking Calacatta Laza Quartz countertops were designed into the space to complete the look.
A multi-level island was replaced with a single-level Cherry wood wrapped island with plenty of seating for family and friends, and made suitable for entertaining. Other highlights include disguised appliance panels, which seamlessly integrated the appliances into the kitchen, and custom storage solutions for the couple’s Kitchen Aid mixer, as well as other kitchen essentials.
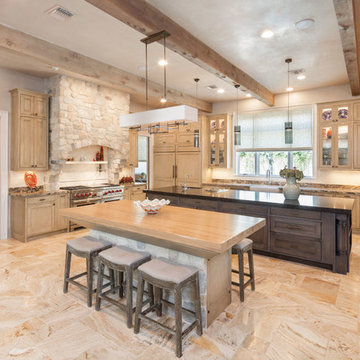
Inspiration for a large transitional single-wall porcelain tile eat-in kitchen remodel in Houston with a farmhouse sink, shaker cabinets, light wood cabinets, quartz countertops, beige backsplash, stone tile backsplash, paneled appliances and two islands
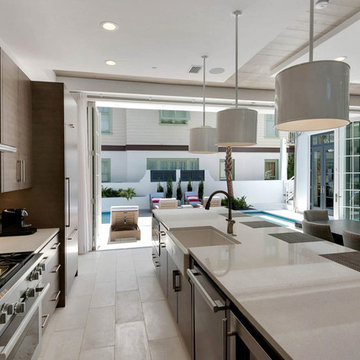
Mid-sized transitional single-wall concrete floor eat-in kitchen photo in Miami with a farmhouse sink, flat-panel cabinets, medium tone wood cabinets, quartz countertops, blue backsplash, glass tile backsplash, paneled appliances and an island
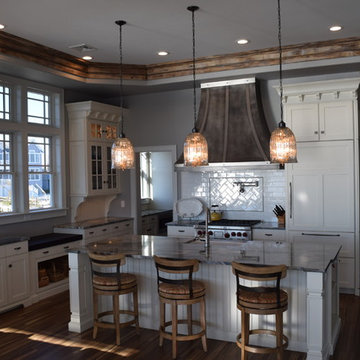
Example of a mid-sized transitional single-wall medium tone wood floor and brown floor open concept kitchen design in New York with a farmhouse sink, recessed-panel cabinets, white cabinets, quartz countertops, white backsplash, ceramic backsplash, paneled appliances and an island
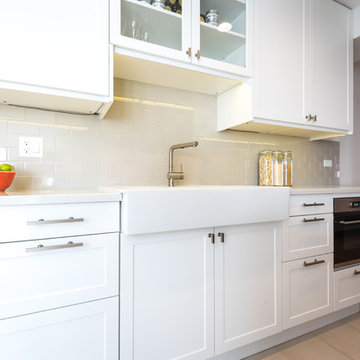
Eat-in kitchen - small traditional single-wall porcelain tile eat-in kitchen idea in Chicago with a farmhouse sink, recessed-panel cabinets, white cabinets, quartz countertops, beige backsplash, subway tile backsplash, paneled appliances and an island
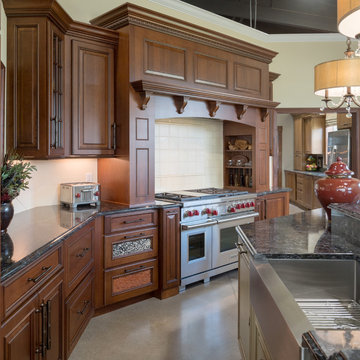
At Holiday Kitchens, quality doesn’t simply mean exceptional materials and craftsmanship. It means creating kitchen cabinetry tailored to the needs and desires of the customer. Whether you prefer the warm comfort of traditional kitchens, the sleek lines and rich tones of today’s European-style kitchens, or the personality of mixed colors and textures in the eclectic kitchens, Holiday Kitchens’ custom cabinet designs are always modeled on the way you live.
CABINETRY: Holiday Kitchens
COUNTERTOPS: Cambria
REFRIGERATOR: Sub-Zero
RANGE: Wolf
DISHWASHER: Asko
Photos: Jim Schuon
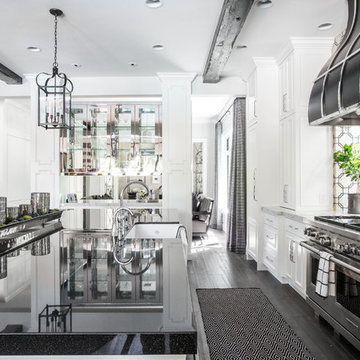
Scot Zimmerman
The Design House
Large trendy single-wall dark wood floor and brown floor eat-in kitchen photo in Salt Lake City with a farmhouse sink, shaker cabinets, white cabinets, quartz countertops, multicolored backsplash, paneled appliances, an island and black countertops
Large trendy single-wall dark wood floor and brown floor eat-in kitchen photo in Salt Lake City with a farmhouse sink, shaker cabinets, white cabinets, quartz countertops, multicolored backsplash, paneled appliances, an island and black countertops
Single-Wall Kitchen with a Farmhouse Sink, Quartz Countertops and Paneled Appliances Ideas
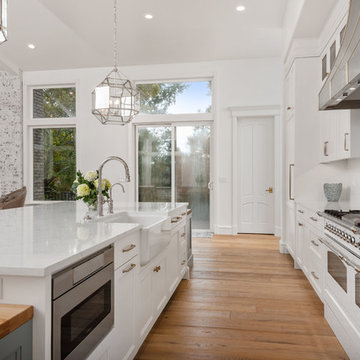
Inspiration for a mid-sized farmhouse single-wall light wood floor and multicolored floor open concept kitchen remodel in Salt Lake City with a farmhouse sink, recessed-panel cabinets, white cabinets, quartz countertops, white backsplash, stone slab backsplash, paneled appliances, an island and white countertops
1





