Kitchen with Granite Countertops and Yellow Backsplash Ideas
Refine by:
Budget
Sort by:Popular Today
1 - 20 of 2,138 photos
Item 1 of 3
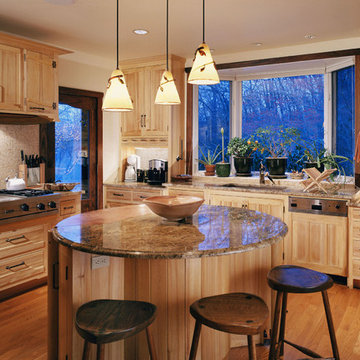
Using native Sycamore as the primary material, we designed this kitchen to create a sense of light and movement. The room’s energy arises from two features. First, the individual cabinets are defined by their placement and their changing heights. Second, the circular island connects all of the separate cabinets by function. The lively mix of materials, wood, stone, tile and copper, blend and reflect light in different intensities, serving each of the kitchen’s purposes. Although many interiors mix various media, an intimate knowledge of their working properties and compatibility is critical to a natural, harmonious combination. This is the world of custom cabinet design and master craftsmanship. Project 6425.1 Photographer Phillip Beaurline
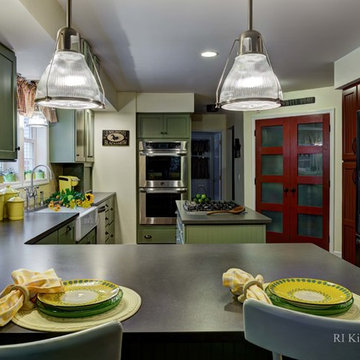
Pendant lights over the kitchen peninsula.
Inspiration for a large country u-shaped medium tone wood floor eat-in kitchen remodel in Providence with a farmhouse sink, shaker cabinets, green cabinets, granite countertops, yellow backsplash, ceramic backsplash, stainless steel appliances and an island
Inspiration for a large country u-shaped medium tone wood floor eat-in kitchen remodel in Providence with a farmhouse sink, shaker cabinets, green cabinets, granite countertops, yellow backsplash, ceramic backsplash, stainless steel appliances and an island
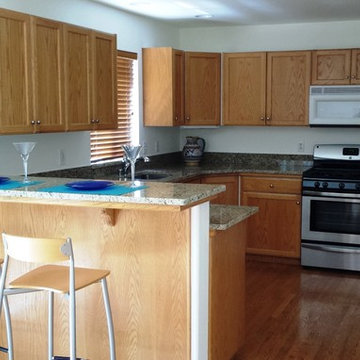
Front view from the dining area of the overall kitchen layout - featuring countertops in Giallo Ornamentale Granite with 4" high backsplash, eased edges, faucet hole, window sill, and bar counter.
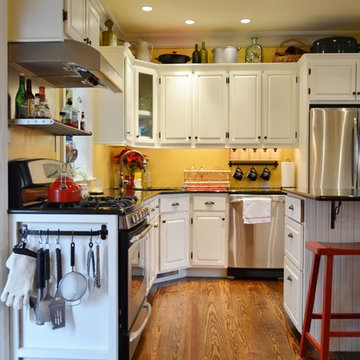
Eat-in kitchen - large cottage l-shaped dark wood floor eat-in kitchen idea in Baltimore with an undermount sink, recessed-panel cabinets, white cabinets, granite countertops, yellow backsplash, stainless steel appliances and an island
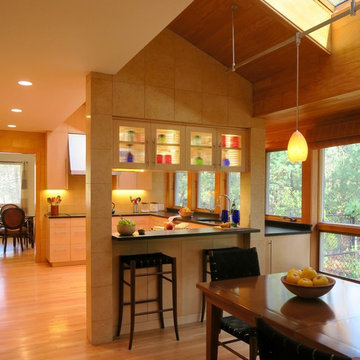
The re-imagined divider wall is wrapped in honey-colored limestone that compliments the natural wood finish of the existing ceiling and windows. New maple cabinets continue the palette of natural finished wood. The golden tones of the cabinets and stone divider wall add needed warmth to the previously austere kitchen. The pass-through provides not only a generous serving counter for the breakfast area, but also bar seating.
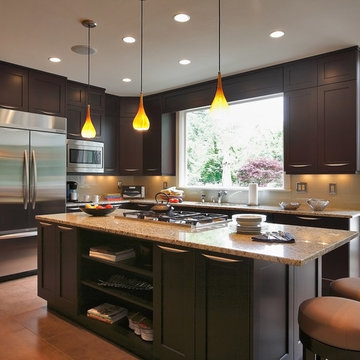
Example of a large transitional u-shaped ceramic tile eat-in kitchen design in DC Metro with an undermount sink, shaker cabinets, dark wood cabinets, granite countertops, yellow backsplash, glass sheet backsplash, stainless steel appliances and an island
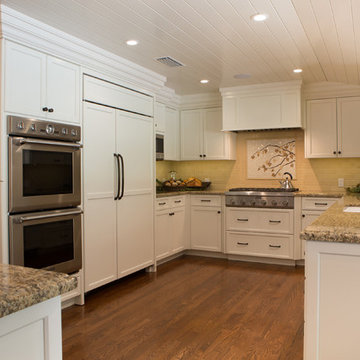
The kitchen was a full remodel which incorporated all new high-end appliances like a 48” Sub Zero refrigerator and Thermador cooktop and ovens. Bead board was added to the ceiling and a heavy crown molding adds detail to the transitional kitchen. The cabinets are painted Swiss coffee by Benjamin Moore, which contrast against the brown granite and creamy subway tile backsplash. A custom mosaic is the centerpiece of the kitchen, adding an organic element. The refrigerator and dishwasher are paneled to help conceal the appliances. A wine fridge was incorporated into the peninsula. Pendants add extra light to peninsula where there is bar stools for extra seating. Photography by: Erika Bierman
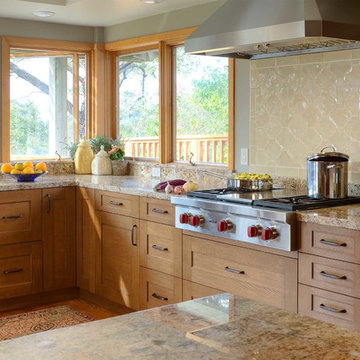
Example of a mid-sized transitional u-shaped medium tone wood floor open concept kitchen design in San Francisco with an undermount sink, shaker cabinets, medium tone wood cabinets, granite countertops, yellow backsplash, stainless steel appliances and a peninsula
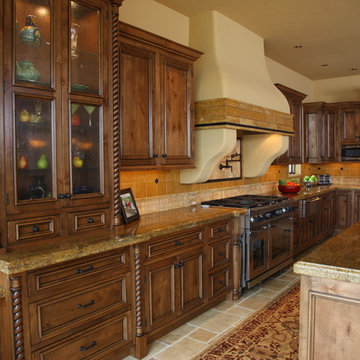
Open concept kitchen - large traditional l-shaped porcelain tile open concept kitchen idea in Seattle with an undermount sink, recessed-panel cabinets, distressed cabinets, granite countertops, yellow backsplash, ceramic backsplash, stainless steel appliances and two islands
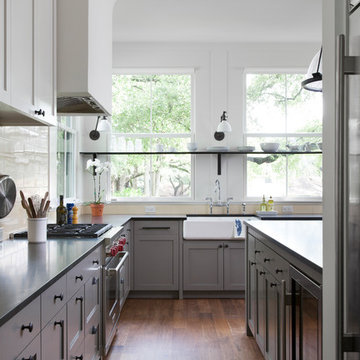
Hood is contained by custom drywall enclosure.
photo by Ryann Ford
Inspiration for a large transitional galley medium tone wood floor kitchen remodel in Austin with shaker cabinets, gray cabinets, granite countertops, yellow backsplash and black countertops
Inspiration for a large transitional galley medium tone wood floor kitchen remodel in Austin with shaker cabinets, gray cabinets, granite countertops, yellow backsplash and black countertops
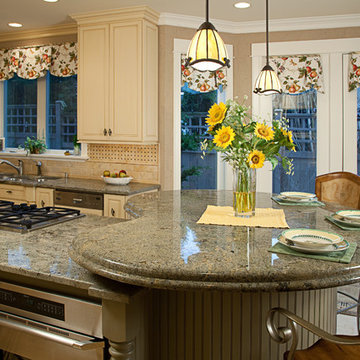
Appliances: Dacor, Meile, Sub-Zero,
Cabinets: Baywood,
Valances: Custom with Pindler Fabric,
Tile: Jeffery Court,
Walls: CLG Interior Art,
Photo: John G Wilbanks Photography
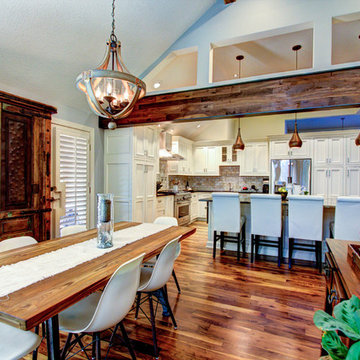
Once an enclosed kitchen with corner pantry and angled island is now a beautifully remodeled kitchen with painted flush set paneled cabinetry, a large granite island and white onyx back splash tile. Stainless steel appliances, Polished Nickel plumbing fixtures and hardware plus Copper lighting, decor and plumbing. Walnut flooring and the beam inset sets the tone for the rustic elegance of this kitchen and hearth/family room space. Walnut beams help to balance the wood with furniture and flooring.
Joshua Watts Photography
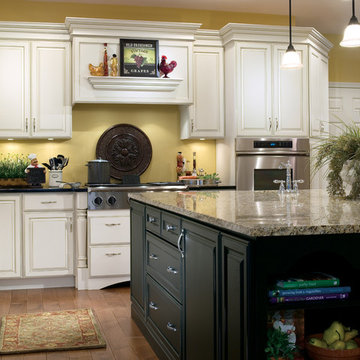
Decora Chanitlle Espresso; Galleria in Jet
Inspiration for a mid-sized timeless l-shaped medium tone wood floor and brown floor open concept kitchen remodel in Boston with an integrated sink, raised-panel cabinets, white cabinets, stainless steel appliances, an island, granite countertops and yellow backsplash
Inspiration for a mid-sized timeless l-shaped medium tone wood floor and brown floor open concept kitchen remodel in Boston with an integrated sink, raised-panel cabinets, white cabinets, stainless steel appliances, an island, granite countertops and yellow backsplash
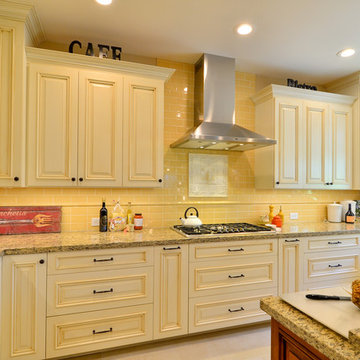
Open concept kitchen - huge traditional u-shaped porcelain tile open concept kitchen idea in Tampa with a farmhouse sink, raised-panel cabinets, beige cabinets, granite countertops, yellow backsplash, ceramic backsplash, stainless steel appliances and an island
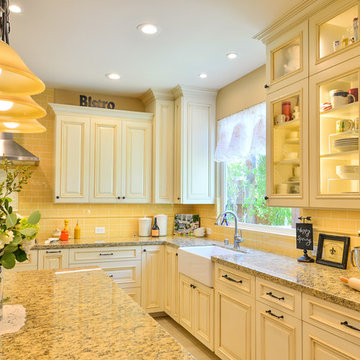
Open concept kitchen - huge traditional u-shaped porcelain tile open concept kitchen idea in Tampa with a farmhouse sink, raised-panel cabinets, beige cabinets, granite countertops, yellow backsplash, ceramic backsplash, stainless steel appliances and an island
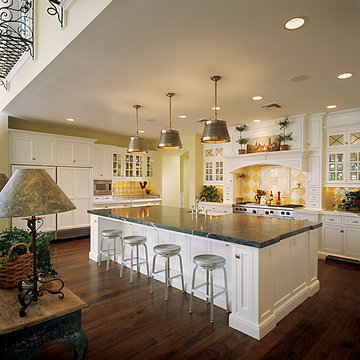
Open concept kitchen - traditional u-shaped open concept kitchen idea in Phoenix with an undermount sink, recessed-panel cabinets, white cabinets, granite countertops, yellow backsplash, porcelain backsplash and paneled appliances
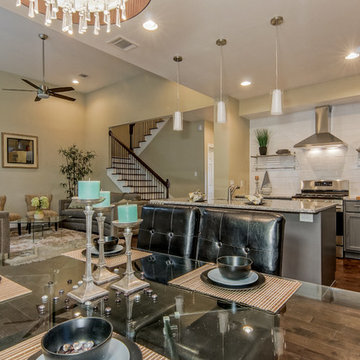
Mark Adams
Inspiration for a mid-sized contemporary l-shaped eat-in kitchen remodel in Austin with a double-bowl sink, shaker cabinets, gray cabinets, granite countertops, yellow backsplash, ceramic backsplash, stainless steel appliances and no island
Inspiration for a mid-sized contemporary l-shaped eat-in kitchen remodel in Austin with a double-bowl sink, shaker cabinets, gray cabinets, granite countertops, yellow backsplash, ceramic backsplash, stainless steel appliances and no island
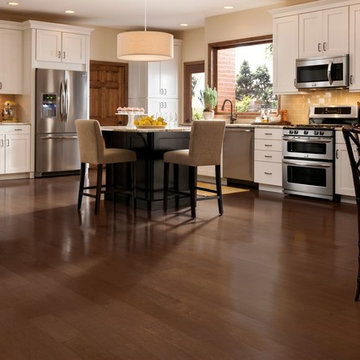
Example of a large transitional l-shaped dark wood floor and brown floor open concept kitchen design in Orange County with shaker cabinets, white cabinets, granite countertops, yellow backsplash, subway tile backsplash, stainless steel appliances and an island
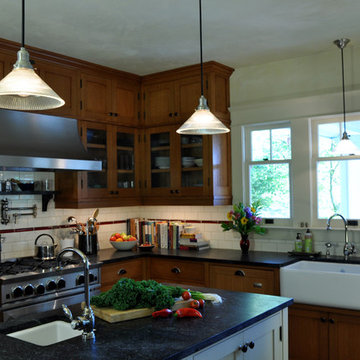
Remodeled Kitchen of ranch style home into Craftsman style classic
Open concept kitchen - large craftsman l-shaped medium tone wood floor open concept kitchen idea in Portland with a farmhouse sink, orange cabinets, granite countertops, yellow backsplash, terra-cotta backsplash and stainless steel appliances
Open concept kitchen - large craftsman l-shaped medium tone wood floor open concept kitchen idea in Portland with a farmhouse sink, orange cabinets, granite countertops, yellow backsplash, terra-cotta backsplash and stainless steel appliances
Kitchen with Granite Countertops and Yellow Backsplash Ideas
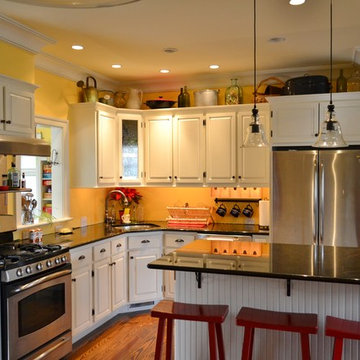
Example of a mid-sized farmhouse l-shaped dark wood floor eat-in kitchen design in Baltimore with raised-panel cabinets, white cabinets, granite countertops, yellow backsplash, stainless steel appliances, an island and an undermount sink
1





