U-Shaped Kitchen with Granite Countertops and Porcelain Backsplash Ideas
Refine by:
Budget
Sort by:Popular Today
1 - 20 of 6,372 photos
Item 1 of 4
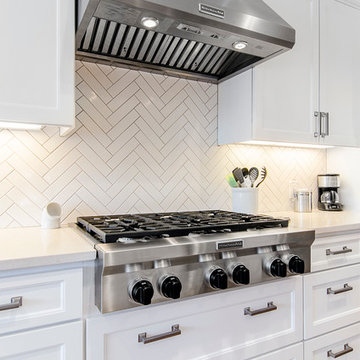
This once closed and cramped space received a major update and was transformed into a beautiful open and spacious kitchen/living to represent this family's lifestyle and taste. The unique herringbone pattern in the pantry and kitchen add a touch of class and the bathroom was given a facelift to update its look. Floorplan design by Chad Hatfield, CR, CKBR. Interior Design by Lindy Jo Crutchfield, Allied ASID, our on staff designer. Photography by Lauren Brown of Versatile Imaging.
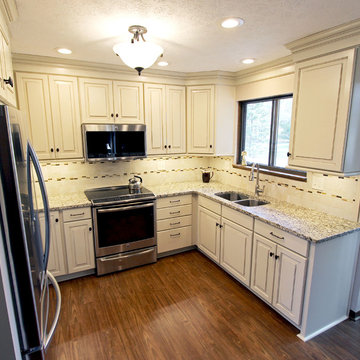
In this kitchen we installed new Waypoint Livingspaces 610S door with raised panel, slab profiled drawer front, full overlay design in Painted Hazelnut Glaze on Maple Wood with oil rubbed bronze hardware. Santa Cecilia granite was installed on the countertop with 3 ½ x 6 ½ glazed Eternal Stone laid brick pattern with decorative Ticino stacked stone insert. Kichler Wellington 5 light dinette light in Olde Bronze with 6 under cabinet lights in dark bronze. Artisan kitchen 16 guage equal bowl stainless steel sink with AF-410SN single handle pullout spray faucet. Tarkett Transcend Plank floating luxury floor in Copper.

Scott Fredrick
Eat-in kitchen - large transitional u-shaped porcelain tile eat-in kitchen idea in Philadelphia with an undermount sink, recessed-panel cabinets, light wood cabinets, granite countertops, multicolored backsplash, porcelain backsplash, stainless steel appliances and an island
Eat-in kitchen - large transitional u-shaped porcelain tile eat-in kitchen idea in Philadelphia with an undermount sink, recessed-panel cabinets, light wood cabinets, granite countertops, multicolored backsplash, porcelain backsplash, stainless steel appliances and an island

The best gatherings seem to end up in the kitchen. Coordinating cocktail and coffee bars allow guests to feel at home, and the spacious layout allows for multiple chefs. The charmingly distressed cabinets and mismatched chairs ensure a relaxing time will be had by all. Floor: 6-3/4” wide-plank Vintage French Oak | Rustic Character | Victorian Collection | Tuscany edge | medium distressed | color Stone Grey | Satin Hardwax Oil For more information please email us at: sales@signaturehardwoods.com

Stuart Jones Photograph
Mid-sized transitional u-shaped medium tone wood floor and brown floor eat-in kitchen photo in Raleigh with a single-bowl sink, shaker cabinets, gray cabinets, granite countertops, white backsplash, porcelain backsplash, stainless steel appliances, a peninsula and white countertops
Mid-sized transitional u-shaped medium tone wood floor and brown floor eat-in kitchen photo in Raleigh with a single-bowl sink, shaker cabinets, gray cabinets, granite countertops, white backsplash, porcelain backsplash, stainless steel appliances, a peninsula and white countertops

Large transitional u-shaped medium tone wood floor and brown floor eat-in kitchen photo in Boston with stainless steel appliances, an island, a farmhouse sink, granite countertops, white cabinets, gray backsplash, porcelain backsplash, gray countertops and raised-panel cabinets
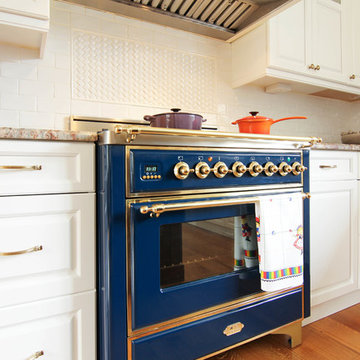
Out in Long Island, this lovely kitchen radiates warmth. The white painted cabinets and dark wood island & stools create a warm contrast tied together with beautiful granite countertops. The gorgeous cobalt Ilve stove is complimented by the gold handles, knobs & faucets.
All the elements of this kitchen come together to create such a welcoming feel.
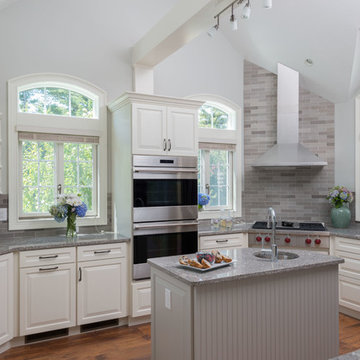
Mid-sized elegant u-shaped medium tone wood floor and beige floor eat-in kitchen photo in Manchester with raised-panel cabinets, white cabinets, granite countertops, gray backsplash, stainless steel appliances, an island, a farmhouse sink and porcelain backsplash
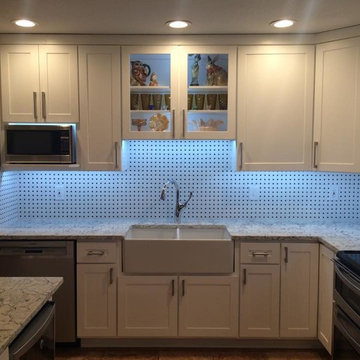
Rudy Paiz
Mid-sized transitional u-shaped ceramic tile and beige floor open concept kitchen photo in Austin with a farmhouse sink, shaker cabinets, white cabinets, granite countertops, multicolored backsplash, porcelain backsplash, stainless steel appliances and an island
Mid-sized transitional u-shaped ceramic tile and beige floor open concept kitchen photo in Austin with a farmhouse sink, shaker cabinets, white cabinets, granite countertops, multicolored backsplash, porcelain backsplash, stainless steel appliances and an island
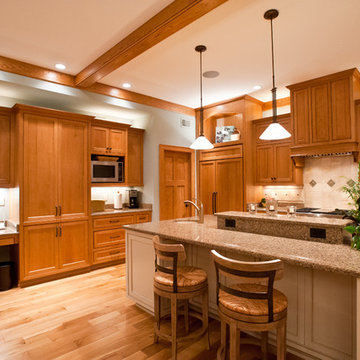
Ascent, LLC,
Jadon Good Photography
Eat-in kitchen - traditional u-shaped eat-in kitchen idea in Milwaukee with an undermount sink, recessed-panel cabinets, light wood cabinets, granite countertops, beige backsplash, porcelain backsplash and paneled appliances
Eat-in kitchen - traditional u-shaped eat-in kitchen idea in Milwaukee with an undermount sink, recessed-panel cabinets, light wood cabinets, granite countertops, beige backsplash, porcelain backsplash and paneled appliances

Rob Karosis: Photographer
Inspiration for a mid-sized country u-shaped light wood floor and beige floor open concept kitchen remodel in Bridgeport with shaker cabinets, white cabinets, granite countertops, white backsplash, stainless steel appliances, an island, porcelain backsplash and a farmhouse sink
Inspiration for a mid-sized country u-shaped light wood floor and beige floor open concept kitchen remodel in Bridgeport with shaker cabinets, white cabinets, granite countertops, white backsplash, stainless steel appliances, an island, porcelain backsplash and a farmhouse sink

Appliance Garage with retractable pocket doors. Wolf Steam oven below counter. Perimeter cabinet color is matched to Benjamin Moore Raccoon Hollow.
Photo Bruce Van Inwegen
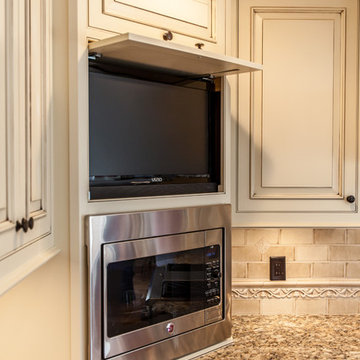
A built in TV cabinet with door hides the TV when not in use.
Mount Pleasant, Iowa - Traditional White Kitchen Designed by Teresa Huffman
https://jchuffman.com/
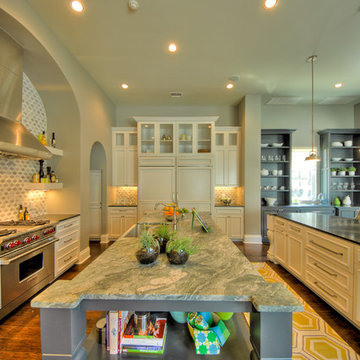
SilverLeaf Custom Homes' San Antonio 2012 Parade of Homes Entry. Interior Design by Interiors by KM. Photos Courtesy: Siggi Ragnar.
Example of a large trendy u-shaped dark wood floor eat-in kitchen design in Austin with an undermount sink, shaker cabinets, white cabinets, granite countertops, gray backsplash, porcelain backsplash, white appliances and two islands
Example of a large trendy u-shaped dark wood floor eat-in kitchen design in Austin with an undermount sink, shaker cabinets, white cabinets, granite countertops, gray backsplash, porcelain backsplash, white appliances and two islands
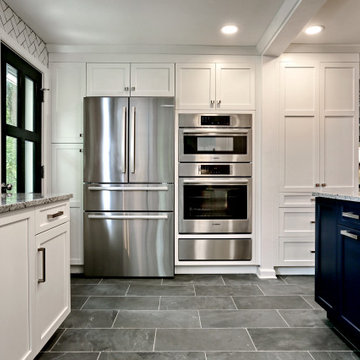
Silver cloud granite counters compliment a textured subway tile installed in a herringbone pattern with dark grout. Slate floors provide contrast to white shaker frameless cabinets with regal blue island and custom accents.
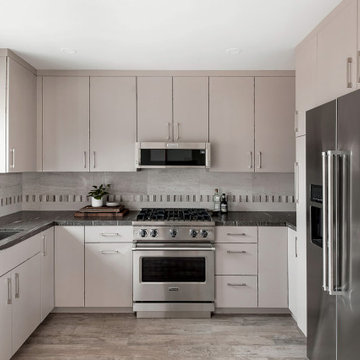
Clean and simple with a slab door style in a painted finish.
Example of a small minimalist u-shaped porcelain tile and multicolored floor eat-in kitchen design in San Luis Obispo with an undermount sink, flat-panel cabinets, beige cabinets, granite countertops, multicolored backsplash, porcelain backsplash, stainless steel appliances, no island and black countertops
Example of a small minimalist u-shaped porcelain tile and multicolored floor eat-in kitchen design in San Luis Obispo with an undermount sink, flat-panel cabinets, beige cabinets, granite countertops, multicolored backsplash, porcelain backsplash, stainless steel appliances, no island and black countertops
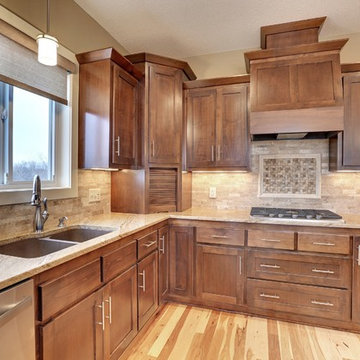
Custom Clear Alder Cabinetry, Under Cabinetry Lighting, Hickory Hardwood Floors, Granite Countertops, Stone Tile Backplash, and Whirlpool Appliances showcase this beautiful kitchen!
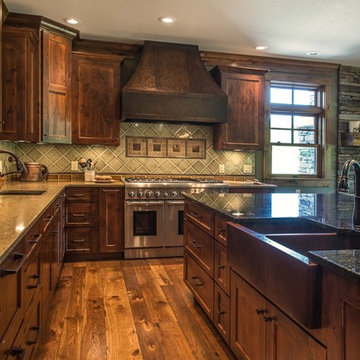
Dick Wood
Eat-in kitchen - cottage u-shaped medium tone wood floor eat-in kitchen idea in Charleston with a farmhouse sink, recessed-panel cabinets, distressed cabinets, granite countertops, green backsplash, porcelain backsplash, stainless steel appliances and an island
Eat-in kitchen - cottage u-shaped medium tone wood floor eat-in kitchen idea in Charleston with a farmhouse sink, recessed-panel cabinets, distressed cabinets, granite countertops, green backsplash, porcelain backsplash, stainless steel appliances and an island

This modern farmhouse kitchen features white cabinets with java glaze. The granite countertops in Venetian Gold are paired with a custom backsplash done with 3"x6" subway tile with a honed finish in Durango. Wood flooring and oil rubbed bronze faucets and pulls complete the kitchen.
U-Shaped Kitchen with Granite Countertops and Porcelain Backsplash Ideas
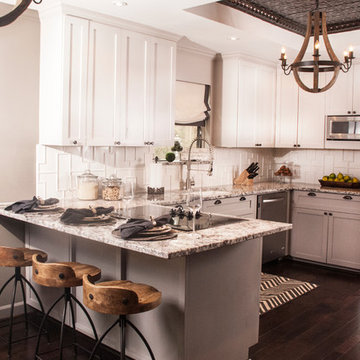
A rustic modern kitchen done by Melanie Metting of Henry Kate Design Co.
Photo credit: Connie Segura
Eat-in kitchen - transitional u-shaped eat-in kitchen idea in Houston with an undermount sink, shaker cabinets, gray cabinets, granite countertops, white backsplash, porcelain backsplash and stainless steel appliances
Photo credit: Connie Segura
Eat-in kitchen - transitional u-shaped eat-in kitchen idea in Houston with an undermount sink, shaker cabinets, gray cabinets, granite countertops, white backsplash, porcelain backsplash and stainless steel appliances
1





