Kitchen with Marble Countertops, Brown Backsplash and Metallic Backsplash Ideas
Refine by:
Budget
Sort by:Popular Today
1 - 20 of 3,306 photos
Item 1 of 4

Enclosed kitchen - large tropical l-shaped light wood floor and brown floor enclosed kitchen idea in Orange County with an undermount sink, recessed-panel cabinets, light wood cabinets, marble countertops, metallic backsplash, mirror backsplash, paneled appliances, an island and gray countertops

Marc Sowers Bespoke Woodwork
Inspiration for a large timeless l-shaped limestone floor enclosed kitchen remodel in Albuquerque with recessed-panel cabinets, gray cabinets, an island, a farmhouse sink, marble countertops, brown backsplash, brick backsplash and stainless steel appliances
Inspiration for a large timeless l-shaped limestone floor enclosed kitchen remodel in Albuquerque with recessed-panel cabinets, gray cabinets, an island, a farmhouse sink, marble countertops, brown backsplash, brick backsplash and stainless steel appliances

Inspiration for a large timeless l-shaped dark wood floor and brown floor enclosed kitchen remodel in Miami with an undermount sink, glass-front cabinets, white cabinets, metallic backsplash, metal backsplash, paneled appliances, two islands and marble countertops

Blue Horse Building + Design / Architect - alterstudio architecture llp / Photography -James Leasure
Open concept kitchen - large industrial galley light wood floor and beige floor open concept kitchen idea in Austin with a farmhouse sink, flat-panel cabinets, stainless steel cabinets, metallic backsplash, an island, stainless steel appliances, metal backsplash and marble countertops
Open concept kitchen - large industrial galley light wood floor and beige floor open concept kitchen idea in Austin with a farmhouse sink, flat-panel cabinets, stainless steel cabinets, metallic backsplash, an island, stainless steel appliances, metal backsplash and marble countertops

Open concept kitchen - large contemporary u-shaped open concept kitchen idea in San Francisco with an undermount sink, flat-panel cabinets, gray cabinets, marble countertops, brown backsplash, wood backsplash, stainless steel appliances and an island

Open concept kitchen featuring a 10' island with Calacatta marble counters that waterfall. Italian contemporary cabinets, Dornbracht fixtures and a rock crystal light over the island. All the Subzero and Wolf appliances are integrated into the cabinetry for a clean and streamlined design. The kitchen is open to two living spacing and takes in the expansive views. La Cantina pocketing sliders open up the space to the outdoors.

Example of a large minimalist galley light wood floor and beige floor eat-in kitchen design in Atlanta with a drop-in sink, flat-panel cabinets, black cabinets, marble countertops, metallic backsplash, mirror backsplash, black appliances, an island and black countertops

Photos by Dave Hubler
Inspiration for a large transitional l-shaped medium tone wood floor and brown floor eat-in kitchen remodel in Other with recessed-panel cabinets, yellow cabinets, stainless steel appliances, a double-bowl sink, marble countertops, brown backsplash, mosaic tile backsplash and an island
Inspiration for a large transitional l-shaped medium tone wood floor and brown floor eat-in kitchen remodel in Other with recessed-panel cabinets, yellow cabinets, stainless steel appliances, a double-bowl sink, marble countertops, brown backsplash, mosaic tile backsplash and an island

This custom contemporary kitchen designed by Gail Bolling pairs cool gray cabinetry with a crisp white waterfall countertop while the backsplash adds just a touch of shine. It is a national award-winning design.
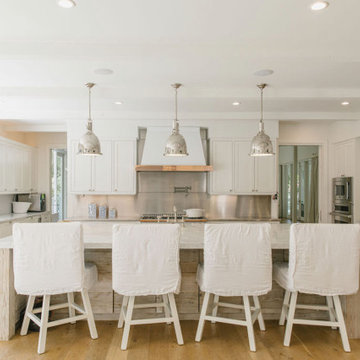
Kitchen, Modern french farmhouse. Light and airy. Garden Retreat by Burdge Architects in Malibu, California.
Inspiration for a large cottage u-shaped light wood floor, brown floor and wood ceiling open concept kitchen remodel in Los Angeles with a farmhouse sink, recessed-panel cabinets, white cabinets, marble countertops, metallic backsplash, porcelain backsplash, white appliances, an island and white countertops
Inspiration for a large cottage u-shaped light wood floor, brown floor and wood ceiling open concept kitchen remodel in Los Angeles with a farmhouse sink, recessed-panel cabinets, white cabinets, marble countertops, metallic backsplash, porcelain backsplash, white appliances, an island and white countertops
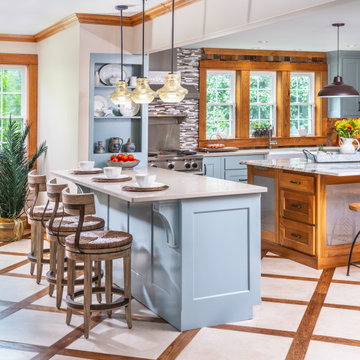
A 1950's farmhouse needed expansion, improved lighting, improved natural light, large work island, ample additional storage, upgraded appliances, room to entertain and a good mix of old and new so that it still feels like a farmhouse.
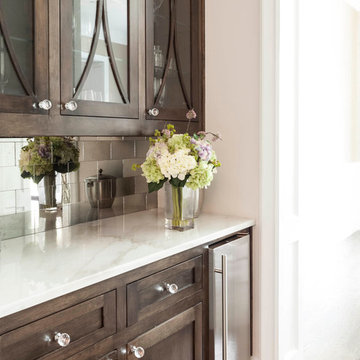
Nathan Schroder Photography
BK Design Studio
Robert Elliott Custom Homes
Transitional dark wood floor eat-in kitchen photo in Dallas with shaker cabinets, dark wood cabinets, marble countertops, metallic backsplash, stainless steel appliances and an island
Transitional dark wood floor eat-in kitchen photo in Dallas with shaker cabinets, dark wood cabinets, marble countertops, metallic backsplash, stainless steel appliances and an island
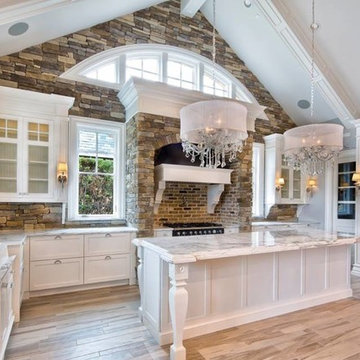
Open concept kitchen - large victorian u-shaped light wood floor open concept kitchen idea in Houston with a drop-in sink, white cabinets, marble countertops, brown backsplash, stone slab backsplash, stainless steel appliances and an island

The PLFW 520 is a fantastic option for your kitchen. It features a powerful 600 CFM blower; at 600 CFM, this is one of our quietest models. It runs at just 4.5 sones on max power. It also features a sleek LED display control panel that can be adjusted to six different speeds to suit your cooking style. You can also turn the LED lights on and off here; these lights illuminate your entire cooktop and last several years.
The PLFW 520 is manufactured with durable 430 stainless steel which will keep your range hood in good condition for years. This model comes in 24", 30", 36", 42", and 48" sizes.
For more product information, click on the link below:
https://www.prolinerangehoods.com/catalogsearch/result/?q=plfw%20520

Kitchen from Living Room. Photo by Clark Dugger
Kitchen - mid-sized 1960s light wood floor kitchen idea in Los Angeles with a farmhouse sink, shaker cabinets, light wood cabinets, marble countertops, stainless steel appliances, a peninsula and metallic backsplash
Kitchen - mid-sized 1960s light wood floor kitchen idea in Los Angeles with a farmhouse sink, shaker cabinets, light wood cabinets, marble countertops, stainless steel appliances, a peninsula and metallic backsplash
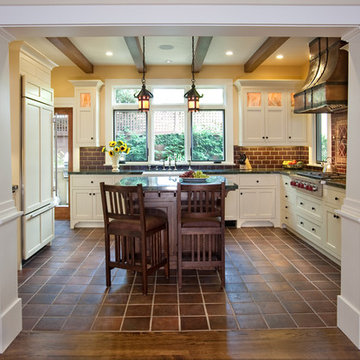
Example of a large arts and crafts u-shaped terra-cotta tile and brown floor eat-in kitchen design in San Diego with a farmhouse sink, raised-panel cabinets, white cabinets, marble countertops, brown backsplash, subway tile backsplash, stainless steel appliances and an island
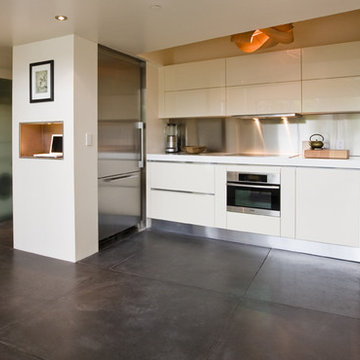
Custom Italian kitchen in white and off white with stainless sheet metal backsplash. Modern style with organic touches and Asian influence.
Inspiration for a mid-sized contemporary u-shaped concrete floor eat-in kitchen remodel in Miami with flat-panel cabinets, white cabinets, marble countertops, an undermount sink, metallic backsplash and stainless steel appliances
Inspiration for a mid-sized contemporary u-shaped concrete floor eat-in kitchen remodel in Miami with flat-panel cabinets, white cabinets, marble countertops, an undermount sink, metallic backsplash and stainless steel appliances
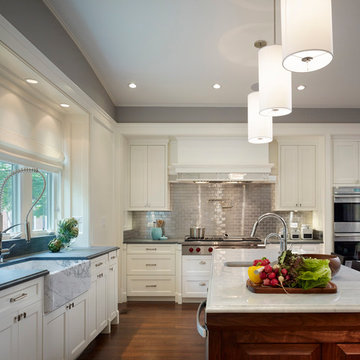
This unique city-home is designed with a center entry, flanked by formal living and dining rooms on either side. An expansive gourmet kitchen / great room spans the rear of the main floor, opening onto a terraced outdoor space comprised of more than 700SF.
The home also boasts an open, four-story staircase flooded with natural, southern light, as well as a lower level family room, four bedrooms (including two en-suite) on the second floor, and an additional two bedrooms and study on the third floor. A spacious, 500SF roof deck is accessible from the top of the staircase, providing additional outdoor space for play and entertainment.
Due to the location and shape of the site, there is a 2-car, heated garage under the house, providing direct entry from the garage into the lower level mudroom. Two additional off-street parking spots are also provided in the covered driveway leading to the garage.
Designed with family living in mind, the home has also been designed for entertaining and to embrace life's creature comforts. Pre-wired with HD Video, Audio and comprehensive low-voltage services, the home is able to accommodate and distribute any low voltage services requested by the homeowner.
This home was pre-sold during construction.
Steve Hall, Hedrich Blessing
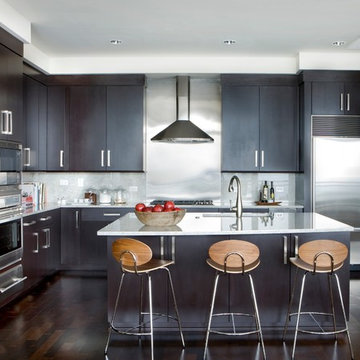
Photography by Erica Dines
Example of a trendy l-shaped dark wood floor kitchen design in Atlanta with an undermount sink, flat-panel cabinets, dark wood cabinets, marble countertops, metallic backsplash, stainless steel appliances and an island
Example of a trendy l-shaped dark wood floor kitchen design in Atlanta with an undermount sink, flat-panel cabinets, dark wood cabinets, marble countertops, metallic backsplash, stainless steel appliances and an island
Kitchen with Marble Countertops, Brown Backsplash and Metallic Backsplash Ideas
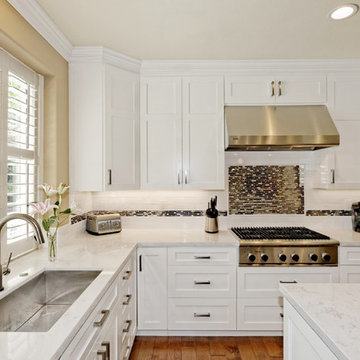
Inspiration for a mid-sized modern u-shaped light wood floor open concept kitchen remodel in San Francisco with a farmhouse sink, shaker cabinets, white cabinets, marble countertops, brown backsplash, metal backsplash, stainless steel appliances and an island
1





