Kitchen with White Cabinets, Quartzite Countertops and Metallic Backsplash Ideas
Refine by:
Budget
Sort by:Popular Today
1 - 20 of 802 photos
Item 1 of 4

Natalie Martinez
Eat-in kitchen - large modern u-shaped slate floor eat-in kitchen idea in Orlando with an undermount sink, flat-panel cabinets, white cabinets, quartzite countertops, metallic backsplash, metal backsplash, stainless steel appliances and an island
Eat-in kitchen - large modern u-shaped slate floor eat-in kitchen idea in Orlando with an undermount sink, flat-panel cabinets, white cabinets, quartzite countertops, metallic backsplash, metal backsplash, stainless steel appliances and an island

Like most high rises in the city, this kitchen was lacking in square footage. To give the illusion of more space, super white cabinetry from Grabill Cabinet Company and Arabascato quartzite countertops were installed. Perfect for entertaining, dual peninsulas comfortably provide seating for four people.
The multi-tiered ceiling provides both general task lighting & ambient cove lighting accentuating the architectural details in this kitchen. The Wolf induction cooktop and single oven, along with the Broan ventilation system, fit perfectly on limited available wall space.
Neutral arabesque glass backsplash tile was used on the wall behind the hood to create an eye-catching focal point.

White kitchen with stacked wall cabinets, custom range hood, and large island with plenty of seating.
Huge transitional dark wood floor kitchen photo in New York with an undermount sink, shaker cabinets, white cabinets, quartzite countertops, stainless steel appliances, an island and metallic backsplash
Huge transitional dark wood floor kitchen photo in New York with an undermount sink, shaker cabinets, white cabinets, quartzite countertops, stainless steel appliances, an island and metallic backsplash
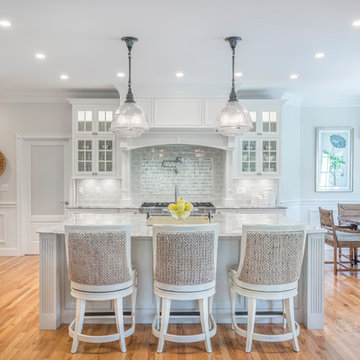
Our clients, who love to entertain, hired us to create an airy, storybook backdrop for family and friends. We chose organic textures, subtle patterns, and a crisp white palette for the majority of the first floor – which takes on a heavenly cast in the completely transformed kitchen. From the Lily-white quartzite countertops and ultra-glam backsplash (above the stove) to the luxe private and social spaces indoors and out, this reimagined home now reflects their high-style taste.
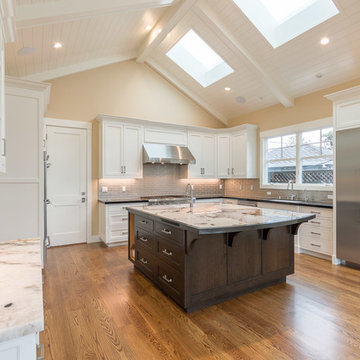
Photos by John Rider-
Large kitchen island with beautiful Patagonia slab countertops bordered with Absolute black granite.
Backsplash is a glass subway tile.
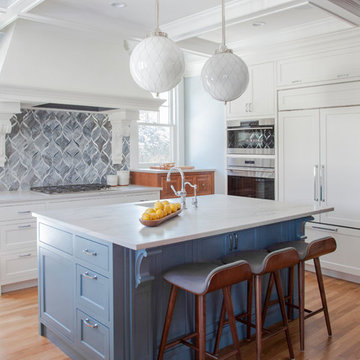
A door leading out to the deck and a new window flanking the range were added to the East wall. New recessed cabinets and stained cabinetry were designed to mimic the existing paneling in the dining room. Venetian plaster and painted corbels adorn the furniture-like hood above the stove, and the beautiful and eye-catching backsplash is New Ravenna stained glass tile. The avid skiers in the family loved that the tile created a pattern similar to slalom tracks in fresh snow. The unique pattern and installation has never been done before, creating a one-of-a-kind kitchen.
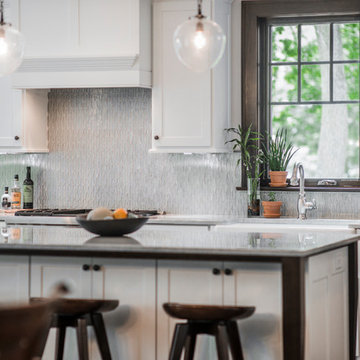
Expanded and remodeled kitchen
Eat-in kitchen - large transitional l-shaped medium tone wood floor eat-in kitchen idea in Columbus with a farmhouse sink, shaker cabinets, white cabinets, quartzite countertops, metallic backsplash, glass tile backsplash, stainless steel appliances and an island
Eat-in kitchen - large transitional l-shaped medium tone wood floor eat-in kitchen idea in Columbus with a farmhouse sink, shaker cabinets, white cabinets, quartzite countertops, metallic backsplash, glass tile backsplash, stainless steel appliances and an island
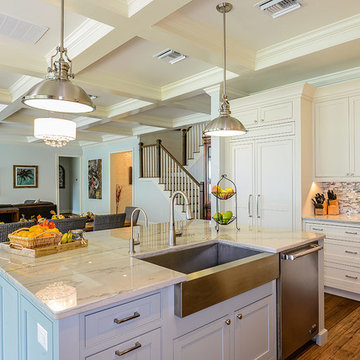
This inset cabinet has a nice off white color to it and beaded for a timeless classic look.
Large transitional l-shaped light wood floor open concept kitchen photo in Tampa with a farmhouse sink, beaded inset cabinets, white cabinets, quartzite countertops, metallic backsplash, glass tile backsplash, stainless steel appliances and an island
Large transitional l-shaped light wood floor open concept kitchen photo in Tampa with a farmhouse sink, beaded inset cabinets, white cabinets, quartzite countertops, metallic backsplash, glass tile backsplash, stainless steel appliances and an island
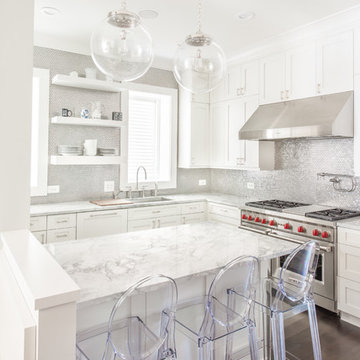
Visual Etiquette
Inspiration for a mid-sized transitional l-shaped dark wood floor open concept kitchen remodel in Chicago with a double-bowl sink, shaker cabinets, white cabinets, quartzite countertops, metallic backsplash, metal backsplash, stainless steel appliances and a peninsula
Inspiration for a mid-sized transitional l-shaped dark wood floor open concept kitchen remodel in Chicago with a double-bowl sink, shaker cabinets, white cabinets, quartzite countertops, metallic backsplash, metal backsplash, stainless steel appliances and a peninsula
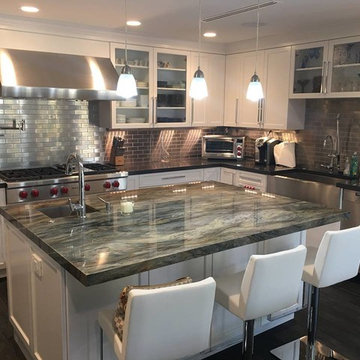
Stone Design by Santos
Kitchen - mid-sized contemporary l-shaped kitchen idea in Miami with a farmhouse sink, shaker cabinets, white cabinets, quartzite countertops, metallic backsplash, stainless steel appliances and an island
Kitchen - mid-sized contemporary l-shaped kitchen idea in Miami with a farmhouse sink, shaker cabinets, white cabinets, quartzite countertops, metallic backsplash, stainless steel appliances and an island
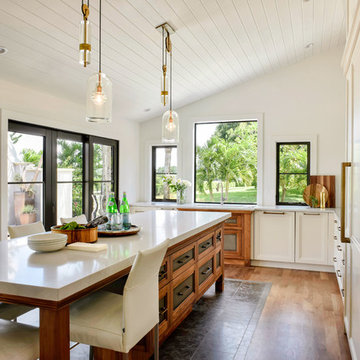
Ken Hayden Photography
Open concept kitchen - large contemporary l-shaped medium tone wood floor and brown floor open concept kitchen idea in Seattle with a single-bowl sink, recessed-panel cabinets, white cabinets, quartzite countertops, metallic backsplash, metal backsplash, paneled appliances, an island and white countertops
Open concept kitchen - large contemporary l-shaped medium tone wood floor and brown floor open concept kitchen idea in Seattle with a single-bowl sink, recessed-panel cabinets, white cabinets, quartzite countertops, metallic backsplash, metal backsplash, paneled appliances, an island and white countertops
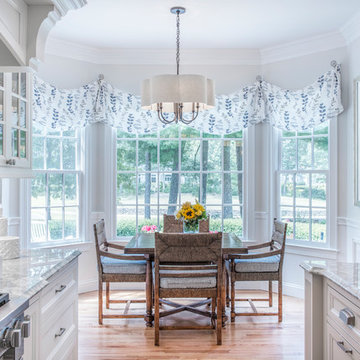
Our clients, who love to entertain, hired us to create an airy, storybook backdrop for family and friends. We chose organic textures, subtle patterns, and a crisp white palette for the majority of the first floor – which takes on a heavenly cast in the completely transformed kitchen. From the Lily-white quartzite countertops and ultra-glam backsplash (above the stove) to the luxe private and social spaces indoors and out, this reimagined home now reflects their high-style taste.
A playful print valance and caramel-hued wood in the breakfast nook provide a little contrast in the mostly-white space.
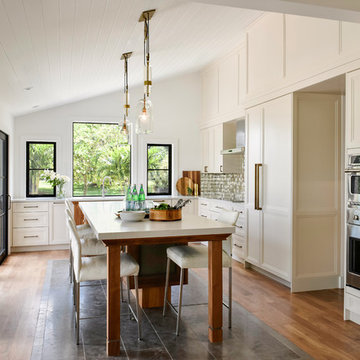
Ken Hayden Photography
Example of a large transitional l-shaped medium tone wood floor and brown floor open concept kitchen design in Seattle with a single-bowl sink, recessed-panel cabinets, white cabinets, quartzite countertops, metallic backsplash, metal backsplash, paneled appliances, an island and white countertops
Example of a large transitional l-shaped medium tone wood floor and brown floor open concept kitchen design in Seattle with a single-bowl sink, recessed-panel cabinets, white cabinets, quartzite countertops, metallic backsplash, metal backsplash, paneled appliances, an island and white countertops
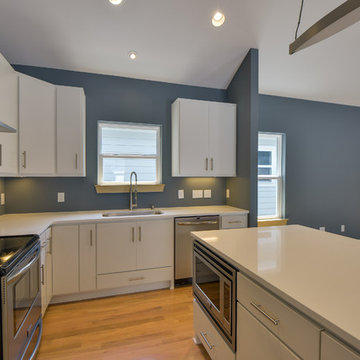
Showcase Photographers
Inspiration for a small modern l-shaped light wood floor eat-in kitchen remodel in Nashville with an undermount sink, flat-panel cabinets, white cabinets, quartzite countertops, metallic backsplash, metal backsplash, stainless steel appliances and an island
Inspiration for a small modern l-shaped light wood floor eat-in kitchen remodel in Nashville with an undermount sink, flat-panel cabinets, white cabinets, quartzite countertops, metallic backsplash, metal backsplash, stainless steel appliances and an island
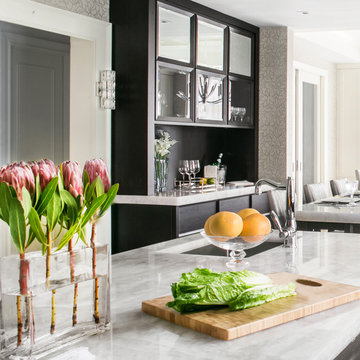
Custom bar hutch makes this a great space for entertaining entertain.
Huge transitional u-shaped porcelain tile eat-in kitchen photo in New York with an undermount sink, recessed-panel cabinets, white cabinets, quartzite countertops, metallic backsplash, metal backsplash, stainless steel appliances and two islands
Huge transitional u-shaped porcelain tile eat-in kitchen photo in New York with an undermount sink, recessed-panel cabinets, white cabinets, quartzite countertops, metallic backsplash, metal backsplash, stainless steel appliances and two islands
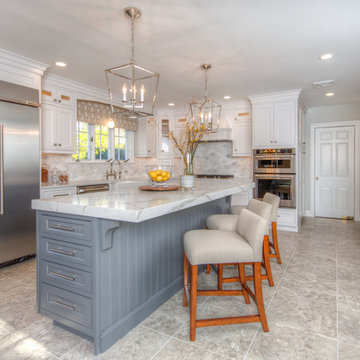
Eat-in kitchen - mid-sized transitional u-shaped ceramic tile and brown floor eat-in kitchen idea in Philadelphia with a farmhouse sink, shaker cabinets, white cabinets, quartzite countertops, metallic backsplash, glass sheet backsplash, stainless steel appliances and an island
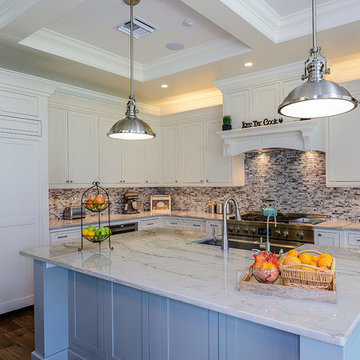
Two tone kitchen. With Omega cabinets Rain for the Island and Oyster for the back ground colors.
Inspiration for a large transitional l-shaped light wood floor open concept kitchen remodel in Tampa with a farmhouse sink, beaded inset cabinets, white cabinets, quartzite countertops, metallic backsplash, glass tile backsplash, stainless steel appliances and an island
Inspiration for a large transitional l-shaped light wood floor open concept kitchen remodel in Tampa with a farmhouse sink, beaded inset cabinets, white cabinets, quartzite countertops, metallic backsplash, glass tile backsplash, stainless steel appliances and an island
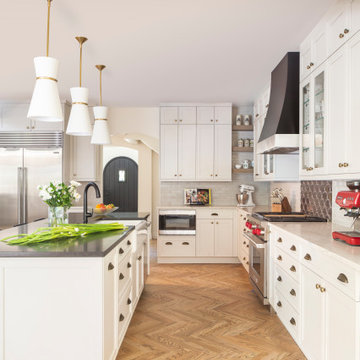
Full kitchen remodel with Wolf range, quartzite counter tops, Circa lighting and herringbone wood floor
Example of a mid-sized minimalist l-shaped medium tone wood floor and brown floor eat-in kitchen design in Denver with a farmhouse sink, recessed-panel cabinets, white cabinets, quartzite countertops, metallic backsplash, ceramic backsplash, stainless steel appliances, an island and white countertops
Example of a mid-sized minimalist l-shaped medium tone wood floor and brown floor eat-in kitchen design in Denver with a farmhouse sink, recessed-panel cabinets, white cabinets, quartzite countertops, metallic backsplash, ceramic backsplash, stainless steel appliances, an island and white countertops
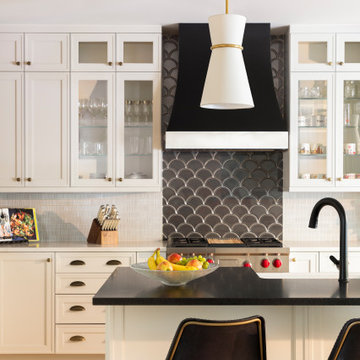
Full kitchen remodel with Wolf range, quartzite counter tops, Circa lighting and herringbone wood floor & custom metal hood
Example of a mid-sized minimalist l-shaped medium tone wood floor and brown floor eat-in kitchen design in Denver with a farmhouse sink, recessed-panel cabinets, white cabinets, quartzite countertops, metallic backsplash, ceramic backsplash, stainless steel appliances, an island and white countertops
Example of a mid-sized minimalist l-shaped medium tone wood floor and brown floor eat-in kitchen design in Denver with a farmhouse sink, recessed-panel cabinets, white cabinets, quartzite countertops, metallic backsplash, ceramic backsplash, stainless steel appliances, an island and white countertops
Kitchen with White Cabinets, Quartzite Countertops and Metallic Backsplash Ideas
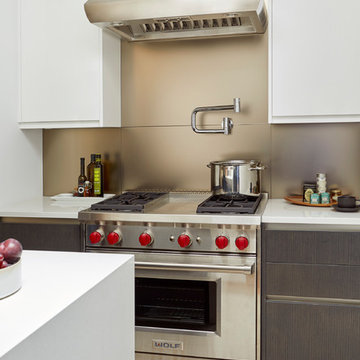
We completely gut renovated this pre-war Tribeca apartment but kept some of it's charm and history in tact! The building, which was built in the early 1900's, was home to different executive office operations and the original hallways had a beautiful and intricate mosaic floor pattern. To that point we decided to preserve the existing mosaic flooring and incorporate it into the new design. The open concept kitchen with cantilevered dining table top keeps the area feeling light and bright, casual and not stuffy. Additionally, the custom designed swing arm pendant light helps marry the dining table top area to that of the island.
---
Our interior design service area is all of New York City including the Upper East Side and Upper West Side, as well as the Hamptons, Scarsdale, Mamaroneck, Rye, Rye City, Edgemont, Harrison, Bronxville, and Greenwich CT.
For more about Darci Hether, click here: https://darcihether.com/
To learn more about this project, click here:
https://darcihether.com/portfolio/pre-war-tribeca-apartment-made-modern/
1





