Kitchen with Flat-Panel Cabinets, Soapstone Countertops and Paneled Appliances Ideas
Refine by:
Budget
Sort by:Popular Today
1 - 20 of 285 photos
Item 1 of 4

Mission Kitchen in Malvern, Pennsylvania. The wood was harvested in Chester County and milled from one tree. The countertop is Green Iron Soapstone.
Gary Arthurs

Country u-shaped slate floor eat-in kitchen photo in Grand Rapids with a farmhouse sink, flat-panel cabinets, distressed cabinets, soapstone countertops, multicolored backsplash, terra-cotta backsplash, paneled appliances and a peninsula
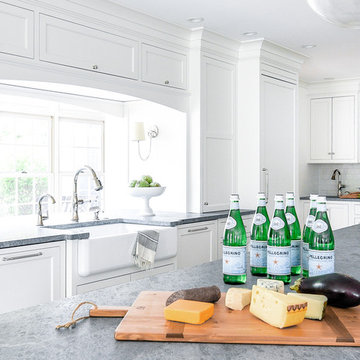
Large transitional l-shaped light wood floor eat-in kitchen photo in Philadelphia with a farmhouse sink, flat-panel cabinets, white cabinets, soapstone countertops, white backsplash, ceramic backsplash, paneled appliances, an island and gray countertops

Large transitional l-shaped light wood floor eat-in kitchen photo in Philadelphia with a farmhouse sink, flat-panel cabinets, white cabinets, soapstone countertops, white backsplash, ceramic backsplash, paneled appliances, an island and gray countertops

Large trendy u-shaped light wood floor and beige floor eat-in kitchen photo in Denver with a double-bowl sink, flat-panel cabinets, black cabinets, soapstone countertops, white backsplash, stone slab backsplash, paneled appliances, an island and black countertops
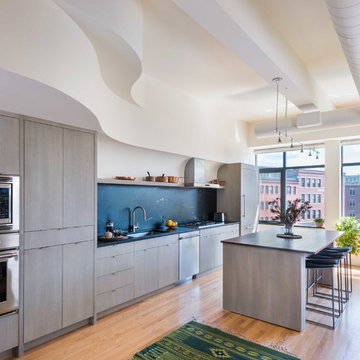
Nat Rea Photography
Inspiration for a mid-sized eclectic single-wall light wood floor open concept kitchen remodel in Boston with an undermount sink, flat-panel cabinets, light wood cabinets, soapstone countertops, black backsplash, stone slab backsplash, paneled appliances and an island
Inspiration for a mid-sized eclectic single-wall light wood floor open concept kitchen remodel in Boston with an undermount sink, flat-panel cabinets, light wood cabinets, soapstone countertops, black backsplash, stone slab backsplash, paneled appliances and an island
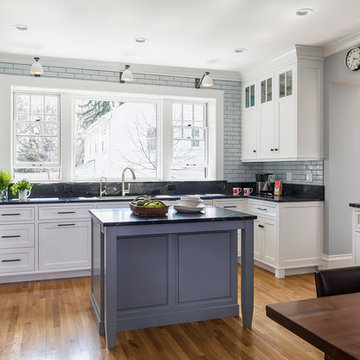
Designed with Rosemary Merrill, AKBD, while at Casa Verde Design;
Photo Credit: Andrea Rugg
Mid-sized transitional u-shaped medium tone wood floor enclosed kitchen photo in Minneapolis with a double-bowl sink, flat-panel cabinets, white cabinets, soapstone countertops, gray backsplash, paneled appliances, an island and subway tile backsplash
Mid-sized transitional u-shaped medium tone wood floor enclosed kitchen photo in Minneapolis with a double-bowl sink, flat-panel cabinets, white cabinets, soapstone countertops, gray backsplash, paneled appliances, an island and subway tile backsplash
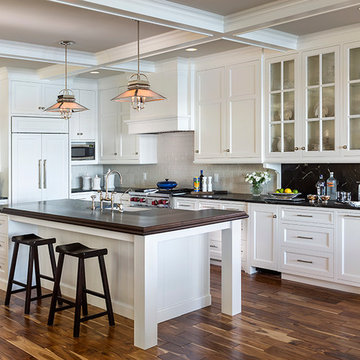
Co-designer Kate Roos & Andrea Rugg Photography
Open concept kitchen - traditional l-shaped medium tone wood floor open concept kitchen idea in Minneapolis with a farmhouse sink, flat-panel cabinets, white cabinets, soapstone countertops, gray backsplash, subway tile backsplash, paneled appliances and an island
Open concept kitchen - traditional l-shaped medium tone wood floor open concept kitchen idea in Minneapolis with a farmhouse sink, flat-panel cabinets, white cabinets, soapstone countertops, gray backsplash, subway tile backsplash, paneled appliances and an island
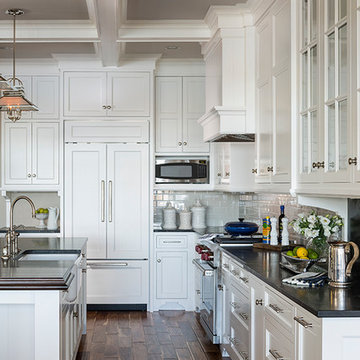
Co-Designed with Rosemary Merrill, AKBD while at Casa Verde Design
Large elegant l-shaped medium tone wood floor open concept kitchen photo in Minneapolis with a farmhouse sink, flat-panel cabinets, white cabinets, soapstone countertops, black backsplash, stone slab backsplash, paneled appliances and an island
Large elegant l-shaped medium tone wood floor open concept kitchen photo in Minneapolis with a farmhouse sink, flat-panel cabinets, white cabinets, soapstone countertops, black backsplash, stone slab backsplash, paneled appliances and an island
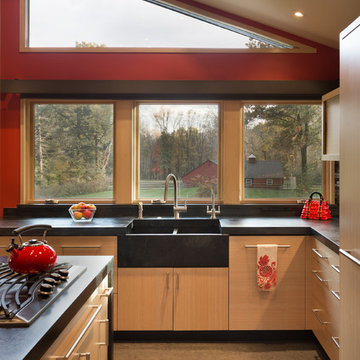
Sun Kitchen features custom stained bamboo cabinets, soapstone countertop with integral farmhouse sink
Photo: Michael R. Timmer
Inspiration for a large transitional l-shaped linoleum floor and gray floor eat-in kitchen remodel in Cleveland with a farmhouse sink, flat-panel cabinets, light wood cabinets, soapstone countertops, black backsplash, stone slab backsplash, paneled appliances and a peninsula
Inspiration for a large transitional l-shaped linoleum floor and gray floor eat-in kitchen remodel in Cleveland with a farmhouse sink, flat-panel cabinets, light wood cabinets, soapstone countertops, black backsplash, stone slab backsplash, paneled appliances and a peninsula
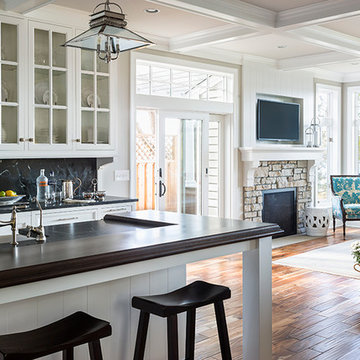
Co-designer Kate Roos & Andrea Rugg Photography
Example of a classic l-shaped medium tone wood floor open concept kitchen design in Minneapolis with a farmhouse sink, flat-panel cabinets, white cabinets, soapstone countertops, gray backsplash, subway tile backsplash, paneled appliances and an island
Example of a classic l-shaped medium tone wood floor open concept kitchen design in Minneapolis with a farmhouse sink, flat-panel cabinets, white cabinets, soapstone countertops, gray backsplash, subway tile backsplash, paneled appliances and an island

The island centers the kitchen and provides plenty of storage in front while hiding the trash/recycling center and freezer drawers in back. Constructed of quartersawn white oak harvested in Chester County Pennsylvania.
Gary Arthurs
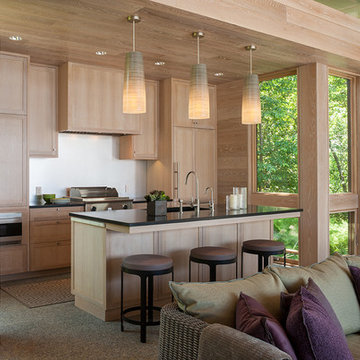
Foster Associates Architects, Stimson Associates Landscape Architects, Warren Jagger Photography
Inspiration for a mid-sized contemporary single-wall concrete floor and brown floor open concept kitchen remodel in Boston with an undermount sink, flat-panel cabinets, light wood cabinets, soapstone countertops, paneled appliances and an island
Inspiration for a mid-sized contemporary single-wall concrete floor and brown floor open concept kitchen remodel in Boston with an undermount sink, flat-panel cabinets, light wood cabinets, soapstone countertops, paneled appliances and an island

Troy Thies Photagraphy
Inspiration for a mid-sized farmhouse l-shaped dark wood floor and brown floor open concept kitchen remodel in Minneapolis with a farmhouse sink, flat-panel cabinets, soapstone countertops, white backsplash, subway tile backsplash, an island, medium tone wood cabinets and paneled appliances
Inspiration for a mid-sized farmhouse l-shaped dark wood floor and brown floor open concept kitchen remodel in Minneapolis with a farmhouse sink, flat-panel cabinets, soapstone countertops, white backsplash, subway tile backsplash, an island, medium tone wood cabinets and paneled appliances
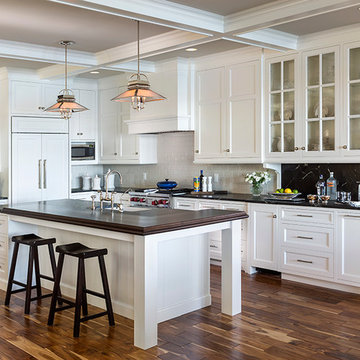
Co-Designed with Rosemary Merrill, AKBD while at Casa Verde Design
Open concept kitchen - large traditional l-shaped medium tone wood floor open concept kitchen idea in Minneapolis with a farmhouse sink, flat-panel cabinets, white cabinets, soapstone countertops, black backsplash, stone slab backsplash, paneled appliances and an island
Open concept kitchen - large traditional l-shaped medium tone wood floor open concept kitchen idea in Minneapolis with a farmhouse sink, flat-panel cabinets, white cabinets, soapstone countertops, black backsplash, stone slab backsplash, paneled appliances and an island
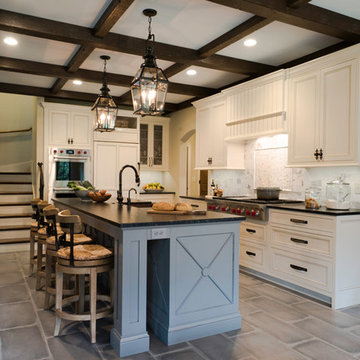
Mid-sized mountain style l-shaped porcelain tile and gray floor open concept kitchen photo in St Louis with a farmhouse sink, flat-panel cabinets, white cabinets, soapstone countertops, white backsplash, marble backsplash, paneled appliances and an island
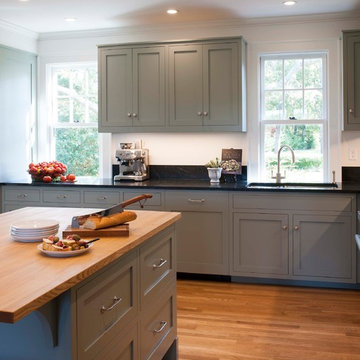
This stunning home features custom Crown Point Cabinetry in the kitchen, art studio, master bath, master closet, and study. The custom cabinetry displays maple wood desired white and gray paint colors, and a fabulous green in the master bath, Barnstead doors, and square Inset construction. Design details include appliance panels, finished ends, finished interiors, glass doors, furniture finished ends, knee brackets, valances, wainscoting, and a solid wood top!!
Photo by Crown Point Cabinetry
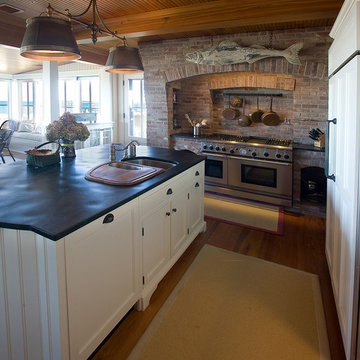
In keeping with the heritage of the New England Arts and Crafts period, this island is detailed with bowed ends in t&g beaded board with an added feature of the OG plinth apron legs. The refrigerator panels are large simple and based upon similar cope and sticking profile with other historical features of the island. Image # 20138.2
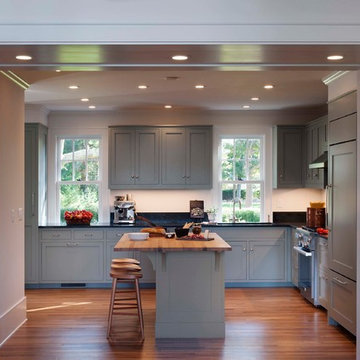
This stunning home features custom Crown Point Cabinetry in the kitchen, art studio, master bath, master closet, and study. The custom cabinetry displays maple wood desired white and gray paint colors, and a fabulous green in the master bath, Barnstead doors, and square Inset construction. Design details include appliance panels, finished ends, finished interiors, glass doors, furniture finished ends, knee brackets, valances, wainscoting, and a solid wood top!!
Photo by Crown Point Cabinetry
Kitchen with Flat-Panel Cabinets, Soapstone Countertops and Paneled Appliances Ideas
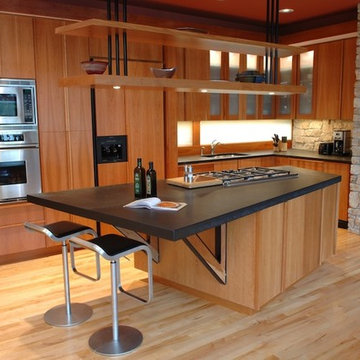
Treleven Photography
Example of a mid-sized trendy l-shaped light wood floor open concept kitchen design in Minneapolis with a double-bowl sink, flat-panel cabinets, medium tone wood cabinets, soapstone countertops, paneled appliances and an island
Example of a mid-sized trendy l-shaped light wood floor open concept kitchen design in Minneapolis with a double-bowl sink, flat-panel cabinets, medium tone wood cabinets, soapstone countertops, paneled appliances and an island
1





