Dark Wood Floor Kitchen with Soapstone Countertops and Subway Tile Backsplash Ideas
Refine by:
Budget
Sort by:Popular Today
1 - 20 of 655 photos
Item 1 of 4

Large farmhouse galley dark wood floor open concept kitchen photo in New York with recessed-panel cabinets, white cabinets, white backsplash, subway tile backsplash, stainless steel appliances, an island and soapstone countertops

Home built by Divine Custom Homes
Photos by Spacecrafting
Mid-sized elegant l-shaped dark wood floor and brown floor enclosed kitchen photo in Minneapolis with a farmhouse sink, white cabinets, white backsplash, subway tile backsplash, stainless steel appliances, soapstone countertops, an island and shaker cabinets
Mid-sized elegant l-shaped dark wood floor and brown floor enclosed kitchen photo in Minneapolis with a farmhouse sink, white cabinets, white backsplash, subway tile backsplash, stainless steel appliances, soapstone countertops, an island and shaker cabinets
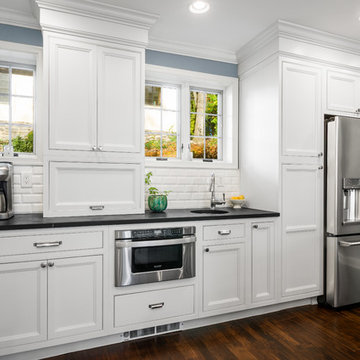
scott fredrickson
Example of a large classic l-shaped dark wood floor eat-in kitchen design in Philadelphia with a farmhouse sink, beaded inset cabinets, white cabinets, soapstone countertops, white backsplash, subway tile backsplash, stainless steel appliances and an island
Example of a large classic l-shaped dark wood floor eat-in kitchen design in Philadelphia with a farmhouse sink, beaded inset cabinets, white cabinets, soapstone countertops, white backsplash, subway tile backsplash, stainless steel appliances and an island

The 800 square-foot guest cottage is located on the footprint of a slightly smaller original cottage that was built three generations ago. With a failing structural system, the existing cottage had a very low sloping roof, did not provide for a lot of natural light and was not energy efficient. Utilizing high performing windows, doors and insulation, a total transformation of the structure occurred. A combination of clapboard and shingle siding, with standout touches of modern elegance, welcomes guests to their cozy retreat.
The cottage consists of the main living area, a small galley style kitchen, master bedroom, bathroom and sleeping loft above. The loft construction was a timber frame system utilizing recycled timbers from the Balsams Resort in northern New Hampshire. The stones for the front steps and hearth of the fireplace came from the existing cottage’s granite chimney. Stylistically, the design is a mix of both a “Cottage” style of architecture with some clean and simple “Tech” style features, such as the air-craft cable and metal railing system. The color red was used as a highlight feature, accentuated on the shed dormer window exterior frames, the vintage looking range, the sliding doors and other interior elements.
Photographer: John Hession
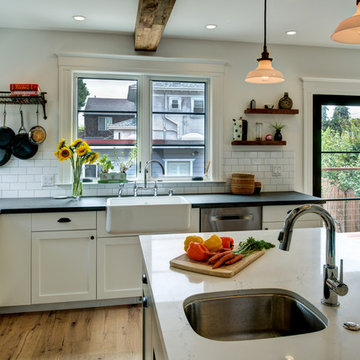
Treve Johnson
Example of a mid-sized eclectic l-shaped dark wood floor and brown floor open concept kitchen design in San Francisco with a farmhouse sink, shaker cabinets, white cabinets, soapstone countertops, white backsplash, subway tile backsplash, stainless steel appliances and an island
Example of a mid-sized eclectic l-shaped dark wood floor and brown floor open concept kitchen design in San Francisco with a farmhouse sink, shaker cabinets, white cabinets, soapstone countertops, white backsplash, subway tile backsplash, stainless steel appliances and an island

Ken Vaughn
Kitchen - transitional u-shaped dark wood floor and brown floor kitchen idea in Dallas with a farmhouse sink, beaded inset cabinets, gray cabinets, soapstone countertops, white backsplash, subway tile backsplash, two islands and black countertops
Kitchen - transitional u-shaped dark wood floor and brown floor kitchen idea in Dallas with a farmhouse sink, beaded inset cabinets, gray cabinets, soapstone countertops, white backsplash, subway tile backsplash, two islands and black countertops
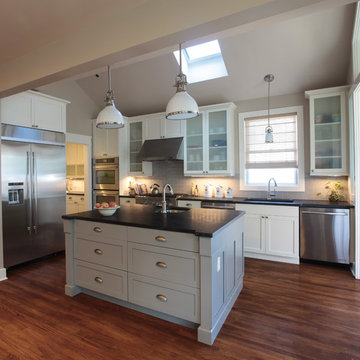
EnviroHomeDesign LLC
Mid-sized elegant single-wall dark wood floor open concept kitchen photo in DC Metro with an undermount sink, recessed-panel cabinets, gray cabinets, soapstone countertops, gray backsplash, subway tile backsplash, stainless steel appliances and an island
Mid-sized elegant single-wall dark wood floor open concept kitchen photo in DC Metro with an undermount sink, recessed-panel cabinets, gray cabinets, soapstone countertops, gray backsplash, subway tile backsplash, stainless steel appliances and an island
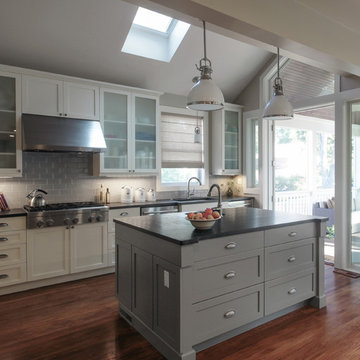
EnviroHomeDesign LLC
Open concept kitchen - mid-sized transitional single-wall dark wood floor open concept kitchen idea in DC Metro with an undermount sink, recessed-panel cabinets, gray cabinets, soapstone countertops, gray backsplash, subway tile backsplash, stainless steel appliances and an island
Open concept kitchen - mid-sized transitional single-wall dark wood floor open concept kitchen idea in DC Metro with an undermount sink, recessed-panel cabinets, gray cabinets, soapstone countertops, gray backsplash, subway tile backsplash, stainless steel appliances and an island
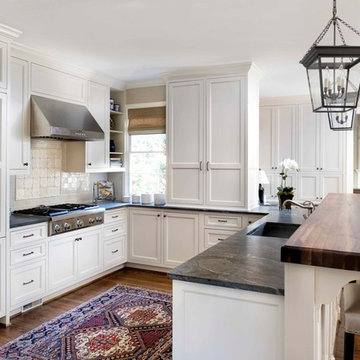
Example of a mid-sized l-shaped dark wood floor and brown floor eat-in kitchen design in Atlanta with an undermount sink, recessed-panel cabinets, white cabinets, white backsplash, subway tile backsplash, paneled appliances, soapstone countertops, a peninsula and gray countertops
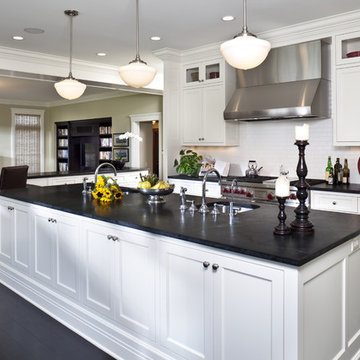
Architect: Paul Hannan SALA Architects
www.salaarc.com
Builder: Erotas Building Corporation
http://www.erotasbuildingcorp.com/
Photographer: Brian Droege
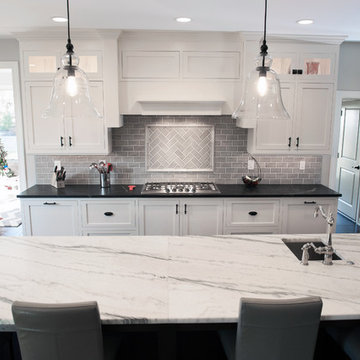
Element Photography www.elementphotonj.com
Example of a large transitional u-shaped dark wood floor eat-in kitchen design in Philadelphia with an undermount sink, flat-panel cabinets, white cabinets, soapstone countertops, gray backsplash, subway tile backsplash, stainless steel appliances and an island
Example of a large transitional u-shaped dark wood floor eat-in kitchen design in Philadelphia with an undermount sink, flat-panel cabinets, white cabinets, soapstone countertops, gray backsplash, subway tile backsplash, stainless steel appliances and an island
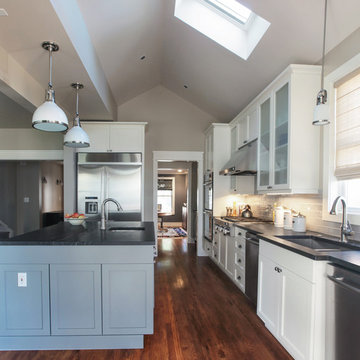
EnviroHomeDesign LLC
Example of a mid-sized trendy single-wall dark wood floor open concept kitchen design in DC Metro with an undermount sink, recessed-panel cabinets, gray cabinets, soapstone countertops, gray backsplash, subway tile backsplash, stainless steel appliances and an island
Example of a mid-sized trendy single-wall dark wood floor open concept kitchen design in DC Metro with an undermount sink, recessed-panel cabinets, gray cabinets, soapstone countertops, gray backsplash, subway tile backsplash, stainless steel appliances and an island
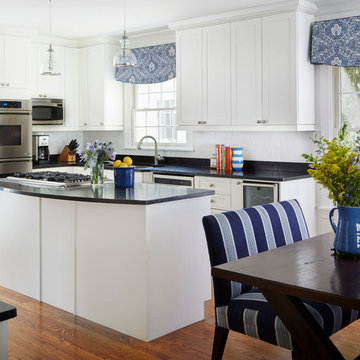
Inspiration for a large coastal l-shaped dark wood floor and brown floor eat-in kitchen remodel in Chicago with an undermount sink, shaker cabinets, white cabinets, soapstone countertops, white backsplash, subway tile backsplash, stainless steel appliances, an island and black countertops
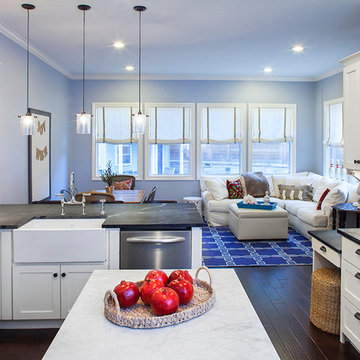
Fine Focus Photography
Inspiration for a mid-sized timeless u-shaped dark wood floor open concept kitchen remodel in Austin with a farmhouse sink, shaker cabinets, white cabinets, soapstone countertops, white backsplash, subway tile backsplash, stainless steel appliances and an island
Inspiration for a mid-sized timeless u-shaped dark wood floor open concept kitchen remodel in Austin with a farmhouse sink, shaker cabinets, white cabinets, soapstone countertops, white backsplash, subway tile backsplash, stainless steel appliances and an island
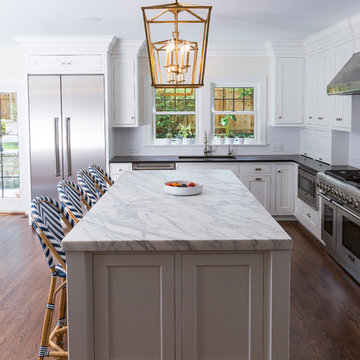
Example of a mid-sized trendy l-shaped dark wood floor open concept kitchen design in Cincinnati with an undermount sink, shaker cabinets, white cabinets, soapstone countertops, white backsplash, subway tile backsplash, stainless steel appliances and an island
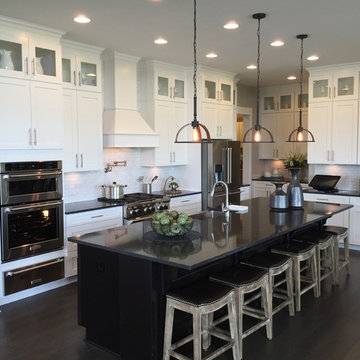
Kermans Flooring is one of the largest premier flooring stores in Indianapolis and is proud to offer flooring for every budget. Our grand showroom features wide selections of wood flooring, carpet, tile, resilient flooring and area rugs. We are conveniently located near Keystone Mall on the Northside of Indianapolis on 82nd Street.
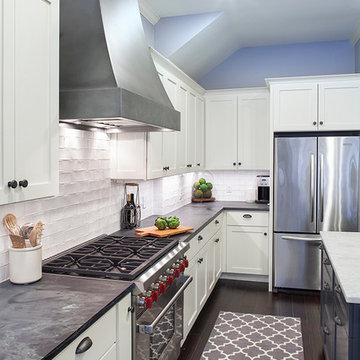
Fine Focus Photography
Example of a mid-sized classic u-shaped dark wood floor open concept kitchen design in Austin with a farmhouse sink, shaker cabinets, white cabinets, soapstone countertops, white backsplash, subway tile backsplash, stainless steel appliances and an island
Example of a mid-sized classic u-shaped dark wood floor open concept kitchen design in Austin with a farmhouse sink, shaker cabinets, white cabinets, soapstone countertops, white backsplash, subway tile backsplash, stainless steel appliances and an island
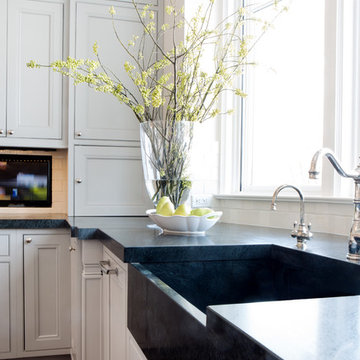
Jeff Borts
Inspiration for a timeless l-shaped dark wood floor eat-in kitchen remodel in St Louis with an integrated sink, recessed-panel cabinets, white cabinets, soapstone countertops, white backsplash, subway tile backsplash, stainless steel appliances and an island
Inspiration for a timeless l-shaped dark wood floor eat-in kitchen remodel in St Louis with an integrated sink, recessed-panel cabinets, white cabinets, soapstone countertops, white backsplash, subway tile backsplash, stainless steel appliances and an island
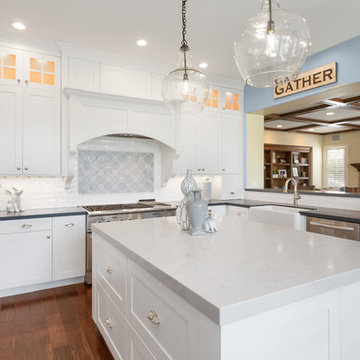
Extensive remodel to this couple's upscale home in Carlsbad. Transitional Bellmont Cabinet shaker style cabinetry with Quartz Aurea Stone's Paragon with 2-1/4" eased edge on the island top and Silestone's Charcoal Soapstone in Suede on the perimeter tops.
We pulled out all the goodies on this kitchen with stacked cabinetry to the ceiling with glass uppers and lighting, an espresso bar cabinet with microwave shelf, fully customized hood with corbels, utensil base pullout, spice base pullout, two base trash/recycle pullouts, a base corner arena, drawer organizers, a custom niche bookcase, under cabinet angled power strips and more!
TaylorPro is a Bellmont Cabinet Dealer
Photos by: Jon Upson
Dark Wood Floor Kitchen with Soapstone Countertops and Subway Tile Backsplash Ideas
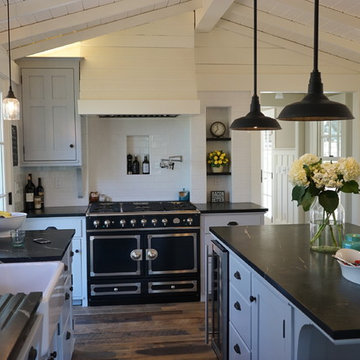
Entirely new kitchen with raised ceiilng
Kitchen pantry - large country l-shaped dark wood floor and brown floor kitchen pantry idea in San Francisco with a farmhouse sink, recessed-panel cabinets, white cabinets, white backsplash, subway tile backsplash, black appliances, an island and soapstone countertops
Kitchen pantry - large country l-shaped dark wood floor and brown floor kitchen pantry idea in San Francisco with a farmhouse sink, recessed-panel cabinets, white cabinets, white backsplash, subway tile backsplash, black appliances, an island and soapstone countertops
1





