Kitchen with Stainless Steel Countertops and Subway Tile Backsplash Ideas
Refine by:
Budget
Sort by:Popular Today
1 - 20 of 667 photos
Item 1 of 3
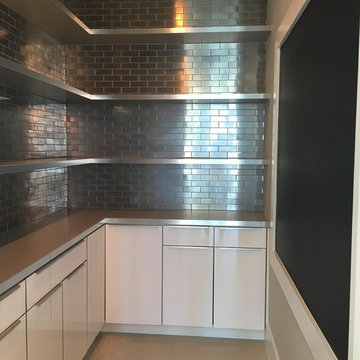
Inspiration for a small contemporary l-shaped concrete floor kitchen pantry remodel in Miami with flat-panel cabinets, white cabinets, stainless steel countertops, metallic backsplash, subway tile backsplash and an island
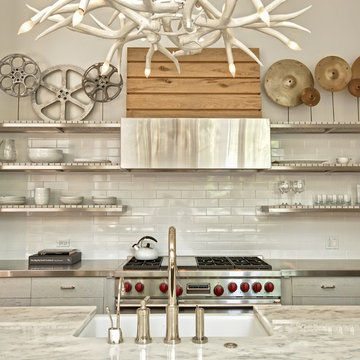
Kitchen - contemporary kitchen idea in Chicago with open cabinets, stainless steel countertops, white backsplash, subway tile backsplash and stainless steel appliances

Featuring R.D. Henry & Company
Mid-sized transitional single-wall medium tone wood floor kitchen photo in Chicago with shaker cabinets, white cabinets, white backsplash, subway tile backsplash, stainless steel appliances and stainless steel countertops
Mid-sized transitional single-wall medium tone wood floor kitchen photo in Chicago with shaker cabinets, white cabinets, white backsplash, subway tile backsplash, stainless steel appliances and stainless steel countertops

Example of an urban dark wood floor enclosed kitchen design in Chicago with white backsplash, subway tile backsplash, an island, an integrated sink, open cabinets and stainless steel countertops
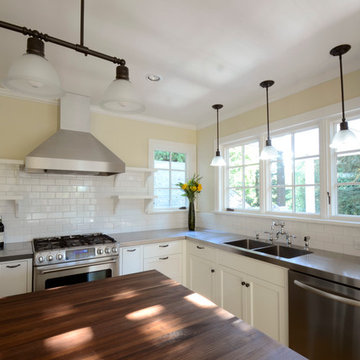
This L-shaped kitchen is made very efficient with open shelves and a large island. Big windows combined with the white cabinets and subway tile make it feel very open, light and airy.
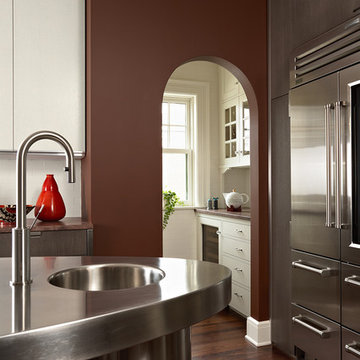
Architecture & Interior Design: David Heide Design Studio -- Photos: Susan Gilmore
Example of a trendy dark wood floor enclosed kitchen design in Minneapolis with an integrated sink, white cabinets, flat-panel cabinets, stainless steel countertops, white backsplash, stainless steel appliances, subway tile backsplash and an island
Example of a trendy dark wood floor enclosed kitchen design in Minneapolis with an integrated sink, white cabinets, flat-panel cabinets, stainless steel countertops, white backsplash, stainless steel appliances, subway tile backsplash and an island
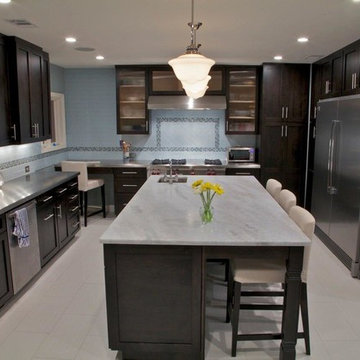
This family wanted a casual, eat-in kitchen great for entertaining, and with enough storage to hold all the stuff that was displaced by the removal of several closets.
Floor plan and cabinet design/ install by Addhouse.
Photo by Monkeyboy Productions
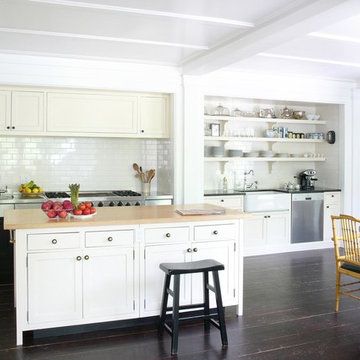
Kitchen with alcoves and island.
Mid-sized country single-wall dark wood floor and brown floor eat-in kitchen photo in New York with white cabinets, an island, a farmhouse sink, stainless steel countertops, white backsplash, subway tile backsplash, stainless steel appliances and beaded inset cabinets
Mid-sized country single-wall dark wood floor and brown floor eat-in kitchen photo in New York with white cabinets, an island, a farmhouse sink, stainless steel countertops, white backsplash, subway tile backsplash, stainless steel appliances and beaded inset cabinets
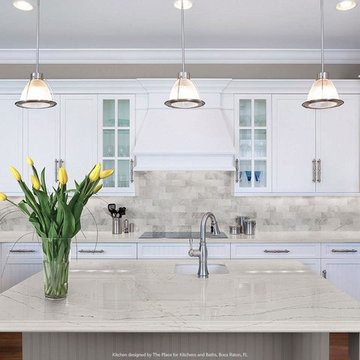
www.cambriausa.com
Example of a large trendy u-shaped medium tone wood floor eat-in kitchen design in Raleigh with a drop-in sink, raised-panel cabinets, white cabinets, stainless steel countertops, white backsplash, subway tile backsplash, stainless steel appliances and an island
Example of a large trendy u-shaped medium tone wood floor eat-in kitchen design in Raleigh with a drop-in sink, raised-panel cabinets, white cabinets, stainless steel countertops, white backsplash, subway tile backsplash, stainless steel appliances and an island
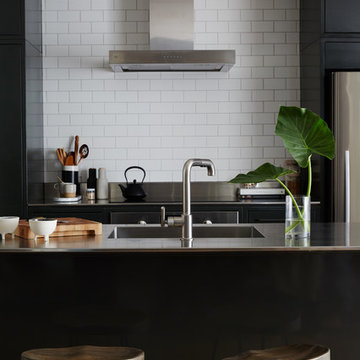
Kitchen - contemporary kitchen idea in New York with an integrated sink, flat-panel cabinets, black cabinets, stainless steel countertops, white backsplash, subway tile backsplash, stainless steel appliances and an island
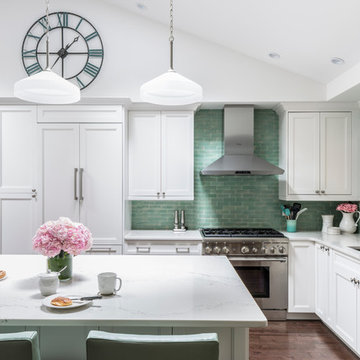
Design by Jennifer Scully Designs; Photography by Marco Ricca Studio
Large transitional l-shaped dark wood floor kitchen photo in New York with an undermount sink, recessed-panel cabinets, white cabinets, stainless steel countertops, green backsplash, subway tile backsplash, stainless steel appliances and an island
Large transitional l-shaped dark wood floor kitchen photo in New York with an undermount sink, recessed-panel cabinets, white cabinets, stainless steel countertops, green backsplash, subway tile backsplash, stainless steel appliances and an island
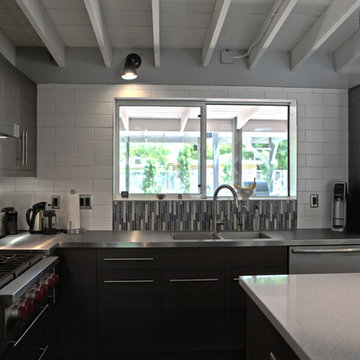
Example of a 1950s l-shaped open concept kitchen design in Phoenix with an undermount sink, flat-panel cabinets, black cabinets, stainless steel countertops, white backsplash, subway tile backsplash and stainless steel appliances
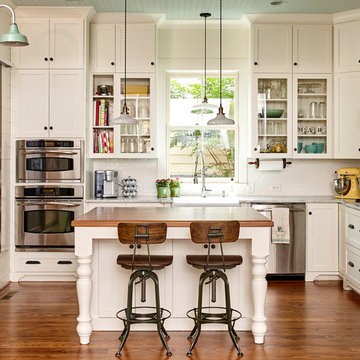
Large cottage u-shaped medium tone wood floor eat-in kitchen photo in Charlotte with a farmhouse sink, raised-panel cabinets, white cabinets, stainless steel countertops, white backsplash, subway tile backsplash, stainless steel appliances and an island
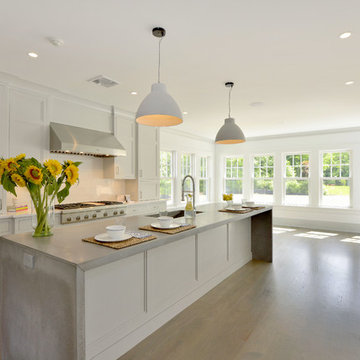
Peter Krupenye
Example of a large transitional single-wall light wood floor eat-in kitchen design in New York with an undermount sink, shaker cabinets, white cabinets, stainless steel countertops, white backsplash, stainless steel appliances, an island and subway tile backsplash
Example of a large transitional single-wall light wood floor eat-in kitchen design in New York with an undermount sink, shaker cabinets, white cabinets, stainless steel countertops, white backsplash, stainless steel appliances, an island and subway tile backsplash
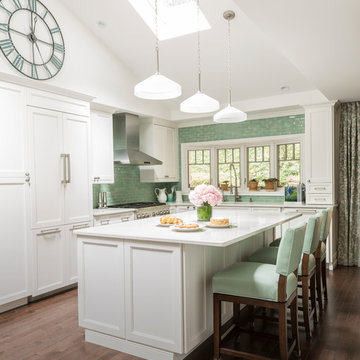
Design by Jennifer Scully Designs; Photography by Marco Ricca Studio
Large transitional l-shaped dark wood floor kitchen photo in New York with an undermount sink, recessed-panel cabinets, white cabinets, stainless steel countertops, green backsplash, subway tile backsplash, stainless steel appliances and an island
Large transitional l-shaped dark wood floor kitchen photo in New York with an undermount sink, recessed-panel cabinets, white cabinets, stainless steel countertops, green backsplash, subway tile backsplash, stainless steel appliances and an island
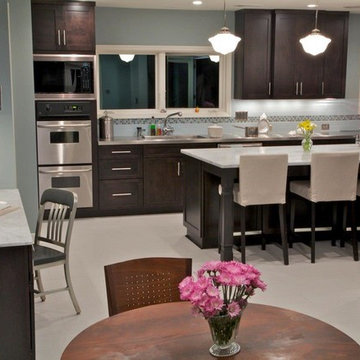
This family wanted a casual, eat-in kitchen great for entertaining, and with enough storage to hold all the stuff that was displaced by the removal of several closets. They also wanted a nice desk space where their daughters can do their projects.
Floor plan and cabinet design/ install by Addhouse.
Photo by Monkeyboy Productions
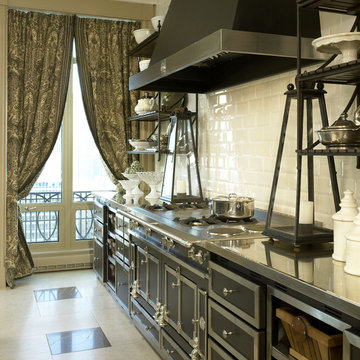
Inspiration for a timeless kitchen remodel in Other with stainless steel countertops, white backsplash, subway tile backsplash and black appliances
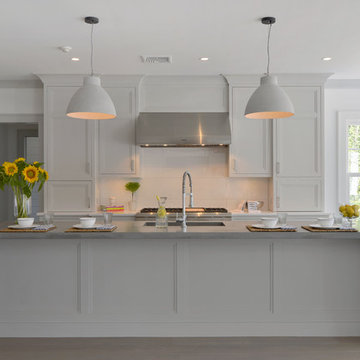
Peter Krupenye
Large transitional single-wall light wood floor eat-in kitchen photo in New York with an undermount sink, shaker cabinets, white cabinets, stainless steel countertops, white backsplash, subway tile backsplash, stainless steel appliances and an island
Large transitional single-wall light wood floor eat-in kitchen photo in New York with an undermount sink, shaker cabinets, white cabinets, stainless steel countertops, white backsplash, subway tile backsplash, stainless steel appliances and an island
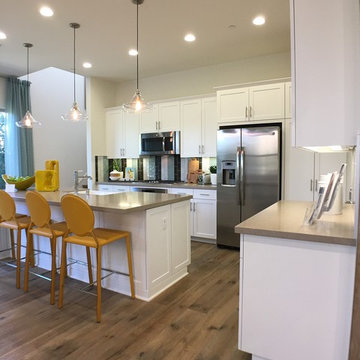
Mid-sized eclectic l-shaped medium tone wood floor open concept kitchen photo in Los Angeles with a farmhouse sink, shaker cabinets, white cabinets, stainless steel countertops, multicolored backsplash, subway tile backsplash, stainless steel appliances and an island
Kitchen with Stainless Steel Countertops and Subway Tile Backsplash Ideas
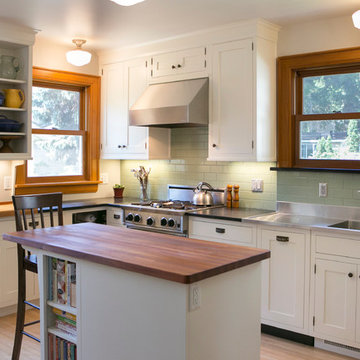
Example of a large danish l-shaped light wood floor enclosed kitchen design in Detroit with an integrated sink, shaker cabinets, white cabinets, stainless steel countertops, green backsplash, subway tile backsplash, stainless steel appliances and an island
1





