Kitchen with a Drop-In Sink, Wood Countertops and Black Appliances Ideas
Refine by:
Budget
Sort by:Popular Today
1 - 20 of 1,123 photos
Item 1 of 4

tiny kitchen, repurposed dining room sideboard, elevated tiny refrigerator, floating shelves.
Open concept kitchen - small southwestern single-wall light wood floor and gray floor open concept kitchen idea in Phoenix with a drop-in sink, open cabinets, dark wood cabinets, wood countertops, metallic backsplash, metal backsplash, black appliances, an island and brown countertops
Open concept kitchen - small southwestern single-wall light wood floor and gray floor open concept kitchen idea in Phoenix with a drop-in sink, open cabinets, dark wood cabinets, wood countertops, metallic backsplash, metal backsplash, black appliances, an island and brown countertops

From Kitchen to Living Room. We do that.
Mid-sized minimalist galley concrete floor and gray floor open concept kitchen photo in San Francisco with a drop-in sink, flat-panel cabinets, black cabinets, wood countertops, black appliances, an island and brown countertops
Mid-sized minimalist galley concrete floor and gray floor open concept kitchen photo in San Francisco with a drop-in sink, flat-panel cabinets, black cabinets, wood countertops, black appliances, an island and brown countertops

Inspiration for a mid-sized industrial galley medium tone wood floor and gray floor eat-in kitchen remodel in Columbus with a drop-in sink, recessed-panel cabinets, black cabinets, wood countertops, brown backsplash, brick backsplash, black appliances, an island and brown countertops

Designed by Sarah Sherman Samuel
Inspiration for a small rustic galley gray floor enclosed kitchen remodel in Los Angeles with a drop-in sink, beaded inset cabinets, green cabinets, wood countertops, white backsplash, ceramic backsplash, black appliances, no island and brown countertops
Inspiration for a small rustic galley gray floor enclosed kitchen remodel in Los Angeles with a drop-in sink, beaded inset cabinets, green cabinets, wood countertops, white backsplash, ceramic backsplash, black appliances, no island and brown countertops
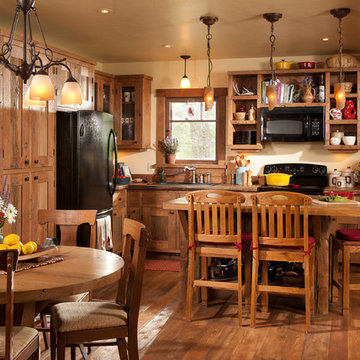
Kitchen, Longviews Studios Inc. Photographer
Small mountain style l-shaped medium tone wood floor and brown floor open concept kitchen photo in Other with a drop-in sink, shaker cabinets, distressed cabinets, wood countertops, brown backsplash, wood backsplash, black appliances and an island
Small mountain style l-shaped medium tone wood floor and brown floor open concept kitchen photo in Other with a drop-in sink, shaker cabinets, distressed cabinets, wood countertops, brown backsplash, wood backsplash, black appliances and an island
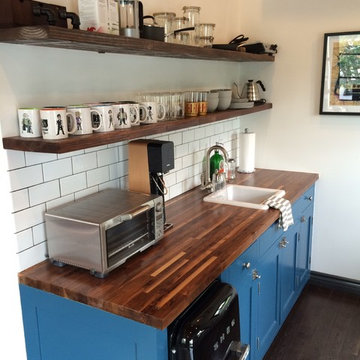
Small country single-wall dark wood floor eat-in kitchen photo in Los Angeles with a drop-in sink, wood countertops, white backsplash, subway tile backsplash, black appliances and no island
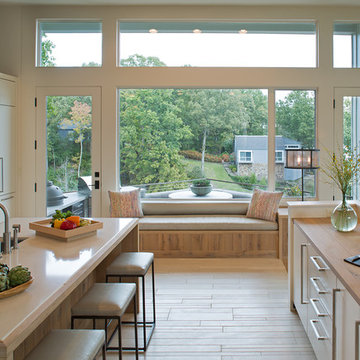
David Dietrich Photography
Inspiration for a large contemporary galley light wood floor and beige floor eat-in kitchen remodel in Nashville with wood countertops, an island, a drop-in sink, flat-panel cabinets, beige cabinets, black appliances, beige backsplash and beige countertops
Inspiration for a large contemporary galley light wood floor and beige floor eat-in kitchen remodel in Nashville with wood countertops, an island, a drop-in sink, flat-panel cabinets, beige cabinets, black appliances, beige backsplash and beige countertops
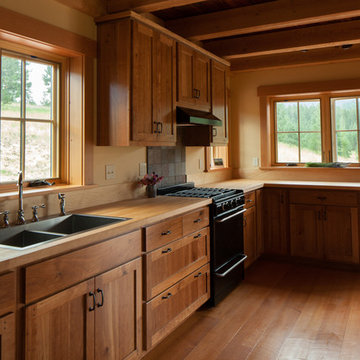
Kitchen with cherry cabinets and maple countertop.
photo by Michelle Gustafson
Example of a mid-sized mountain style l-shaped medium tone wood floor open concept kitchen design in Other with a drop-in sink, flat-panel cabinets, medium tone wood cabinets, wood countertops and black appliances
Example of a mid-sized mountain style l-shaped medium tone wood floor open concept kitchen design in Other with a drop-in sink, flat-panel cabinets, medium tone wood cabinets, wood countertops and black appliances
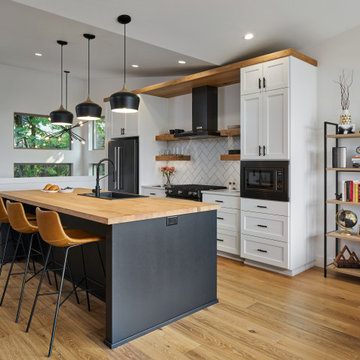
Well-designed kitchen featuring black, white, and natural woods accents. Plenty of storage and space to entertain loved ones.
Inspiration for a large modern single-wall medium tone wood floor, brown floor and vaulted ceiling open concept kitchen remodel in Other with a drop-in sink, shaker cabinets, white cabinets, wood countertops, white backsplash, cement tile backsplash, black appliances, an island and brown countertops
Inspiration for a large modern single-wall medium tone wood floor, brown floor and vaulted ceiling open concept kitchen remodel in Other with a drop-in sink, shaker cabinets, white cabinets, wood countertops, white backsplash, cement tile backsplash, black appliances, an island and brown countertops
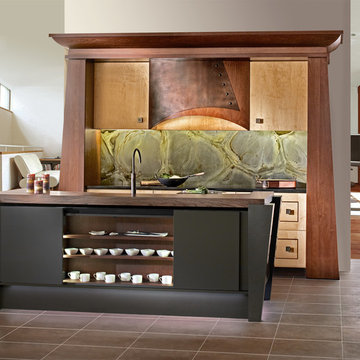
Simone and Associates
Small zen u-shaped eat-in kitchen photo in Other with a drop-in sink, recessed-panel cabinets, light wood cabinets, green backsplash, stone slab backsplash, black appliances, an island and wood countertops
Small zen u-shaped eat-in kitchen photo in Other with a drop-in sink, recessed-panel cabinets, light wood cabinets, green backsplash, stone slab backsplash, black appliances, an island and wood countertops
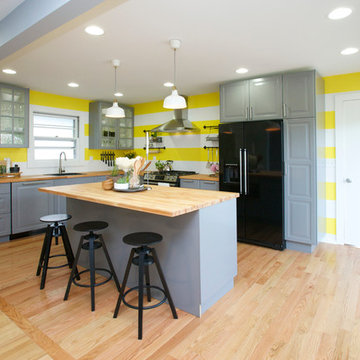
The kitchen features an open concept with new cabinets, appliances, a kitchen island with butcher block top, and an accordion-style glass door leading out to the new deck.
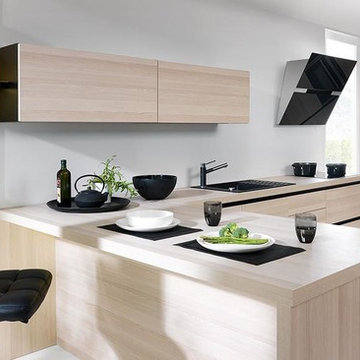
Example of a mid-sized minimalist l-shaped concrete floor and white floor eat-in kitchen design in New York with a drop-in sink, flat-panel cabinets, light wood cabinets, wood countertops, black appliances and a peninsula
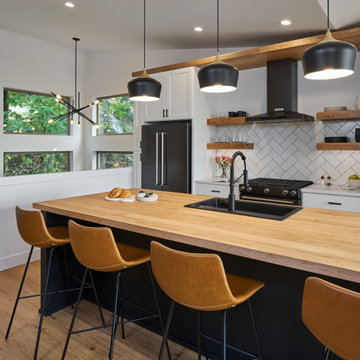
Well-designed kitchen featuring black, white, and natural woods accents. Plenty of storage and space to entertain loved ones.
Open concept kitchen - large modern single-wall medium tone wood floor, brown floor and vaulted ceiling open concept kitchen idea in Other with a drop-in sink, shaker cabinets, white cabinets, wood countertops, white backsplash, cement tile backsplash, black appliances, an island and brown countertops
Open concept kitchen - large modern single-wall medium tone wood floor, brown floor and vaulted ceiling open concept kitchen idea in Other with a drop-in sink, shaker cabinets, white cabinets, wood countertops, white backsplash, cement tile backsplash, black appliances, an island and brown countertops
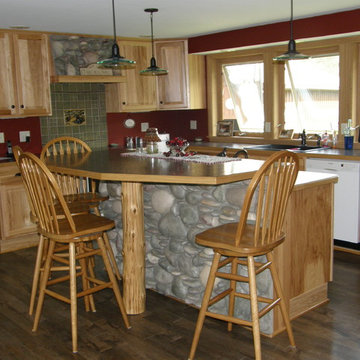
Merillat Sutton Cliffs in Natural Hickory raised panel cabinets fit right into this country setting.
Designer: Mary Miller
Bens Appliance, Kitchen and Bath
Batavia, NY
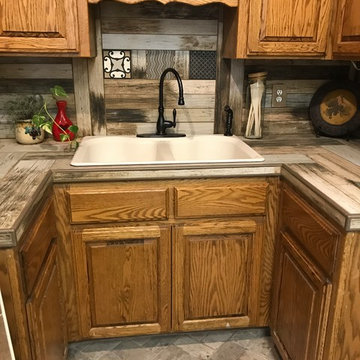
Example of a small mountain style u-shaped brick floor and beige floor enclosed kitchen design in Other with a drop-in sink, raised-panel cabinets, medium tone wood cabinets, wood countertops, beige backsplash, wood backsplash, black appliances and no island
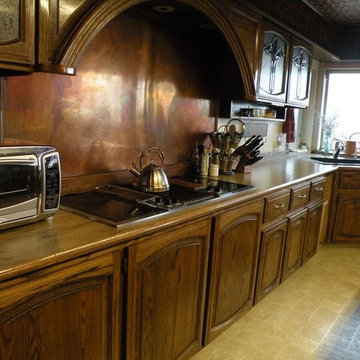
Eat-in kitchen - large traditional l-shaped travertine floor eat-in kitchen idea in Seattle with a drop-in sink, raised-panel cabinets, medium tone wood cabinets, wood countertops, metallic backsplash, an island and black appliances
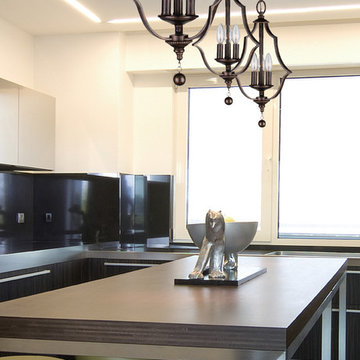
The Parson Collection updates a classical shape in lighting - an openwork lantern - but with true Crystorama style. The frame is heavier than expected, quite masculine and definitely dramatic. The English Bronze finish is so popular with interior designers - the perfect hue for any decor.
Measurements and Information:
Width: 11"
Height: 19" adjustable to 55" overall
Includes 3' Chain
Supplied with 6' electrical wire
Approximate hanging weight: 3 pounds
Finish: English Bronze
3 Lights
Accommodates 3 x 60 watt (max.) candelabra base bulbs
Safety Rating: UL and CUL listed
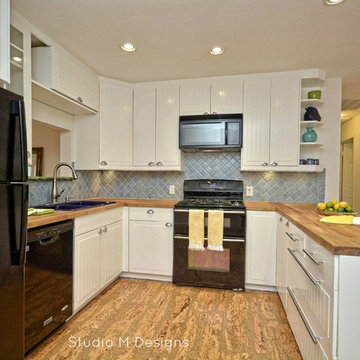
Example of a small eclectic u-shaped cork floor open concept kitchen design in Austin with a drop-in sink, beaded inset cabinets, white cabinets, wood countertops, blue backsplash, ceramic backsplash, black appliances and no island
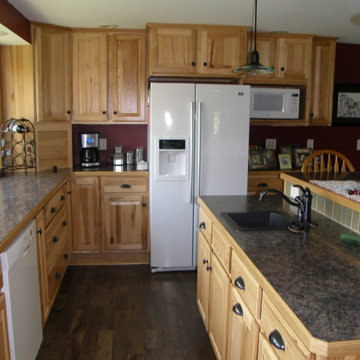
Merillat Sutton Cliffs in Natural Hickory raised panel cabinets fit right into this country setting.
Designer: Mary Miller
Bens Appliance, Kitchen and Bath
Batavia, NY
Kitchen with a Drop-In Sink, Wood Countertops and Black Appliances Ideas
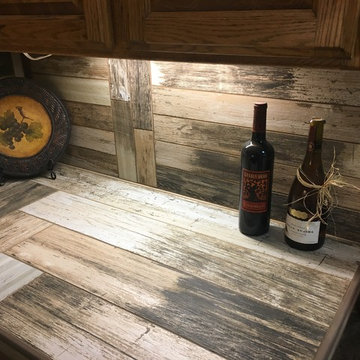
Wood Look Tile Countertop and Backsplash
Enclosed kitchen - small country u-shaped porcelain tile and beige floor enclosed kitchen idea in Other with a drop-in sink, raised-panel cabinets, medium tone wood cabinets, wood countertops, beige backsplash, porcelain backsplash, black appliances and no island
Enclosed kitchen - small country u-shaped porcelain tile and beige floor enclosed kitchen idea in Other with a drop-in sink, raised-panel cabinets, medium tone wood cabinets, wood countertops, beige backsplash, porcelain backsplash, black appliances and no island
1





