Kitchen with a Farmhouse Sink, Green Cabinets and Wood Countertops Ideas
Refine by:
Budget
Sort by:Popular Today
1 - 20 of 577 photos
Item 1 of 4
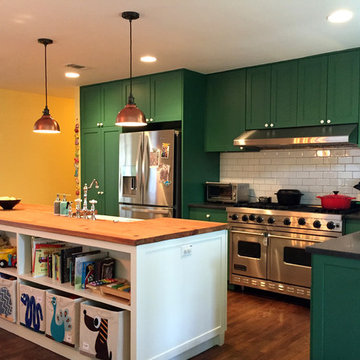
Eat-in kitchen - large contemporary l-shaped medium tone wood floor and brown floor eat-in kitchen idea in Austin with subway tile backsplash, stainless steel appliances, an island, a farmhouse sink, shaker cabinets, green cabinets, wood countertops and white backsplash
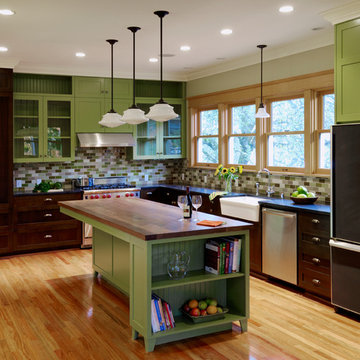
Keeping this kitchen true to its original period it has black granite perimeter countertops that are honed rather than polished to mimic slate or soapstone. The 9 foot long island has a walnut countertop and antique brass bin style pulls. See-in cabinets that extend to the ceiling are an old school idea that looks great and provides ample storage.
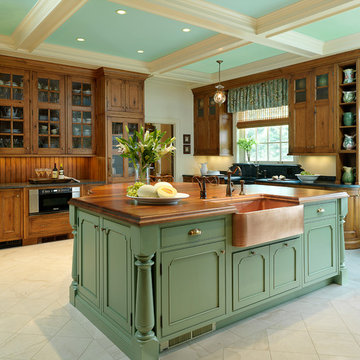
Alise O'Brien Photography
Example of a classic kitchen design in St Louis with beaded inset cabinets, a farmhouse sink, wood countertops and green cabinets
Example of a classic kitchen design in St Louis with beaded inset cabinets, a farmhouse sink, wood countertops and green cabinets
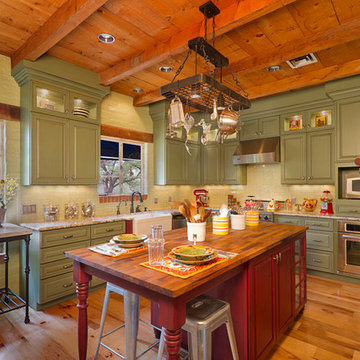
Another view of the red island with butcher block top.
Example of a classic u-shaped kitchen design in Phoenix with a farmhouse sink, raised-panel cabinets, green cabinets, wood countertops, beige backsplash and stainless steel appliances
Example of a classic u-shaped kitchen design in Phoenix with a farmhouse sink, raised-panel cabinets, green cabinets, wood countertops, beige backsplash and stainless steel appliances

Its got that vintage flare with all the modern amenities.
Urban l-shaped concrete floor and gray floor kitchen photo in Austin with a farmhouse sink, flat-panel cabinets, green cabinets, wood countertops, white backsplash and black appliances
Urban l-shaped concrete floor and gray floor kitchen photo in Austin with a farmhouse sink, flat-panel cabinets, green cabinets, wood countertops, white backsplash and black appliances

Example of a mid-sized eclectic brick floor and red floor enclosed kitchen design in Richmond with a farmhouse sink, shaker cabinets, green cabinets, wood countertops and beige backsplash
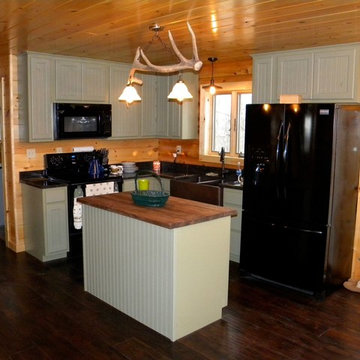
Designed by Affordable Kitchens, Baths and Appliances - St. Louis, MIssouri
Mountain style l-shaped eat-in kitchen photo in St Louis with a farmhouse sink, green cabinets, wood countertops and black appliances
Mountain style l-shaped eat-in kitchen photo in St Louis with a farmhouse sink, green cabinets, wood countertops and black appliances

Marty Paoletta
Example of a mid-sized transitional single-wall slate floor eat-in kitchen design in Nashville with a farmhouse sink, flat-panel cabinets, green cabinets, wood countertops, white backsplash, paneled appliances and an island
Example of a mid-sized transitional single-wall slate floor eat-in kitchen design in Nashville with a farmhouse sink, flat-panel cabinets, green cabinets, wood countertops, white backsplash, paneled appliances and an island
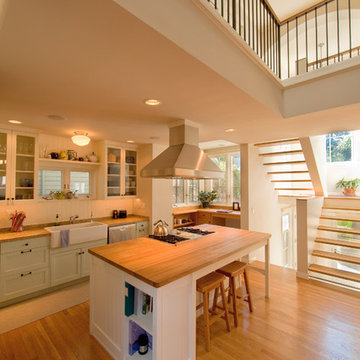
New kitchen includes island and office alcove overlooking backyard. Countertops are oak butcherblock with farmhouse sink and painted cabinets. Open stairs connect three floors to backyard. David Whelan photo
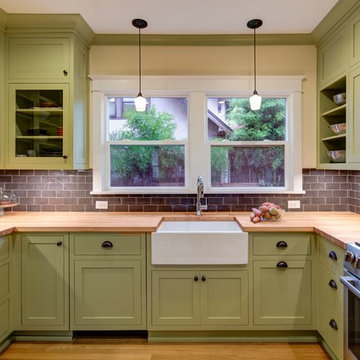
jeff amram photography
Inspiration for a mid-sized craftsman u-shaped light wood floor enclosed kitchen remodel in Portland with a farmhouse sink, shaker cabinets, green cabinets, wood countertops, blue backsplash, ceramic backsplash, stainless steel appliances and no island
Inspiration for a mid-sized craftsman u-shaped light wood floor enclosed kitchen remodel in Portland with a farmhouse sink, shaker cabinets, green cabinets, wood countertops, blue backsplash, ceramic backsplash, stainless steel appliances and no island
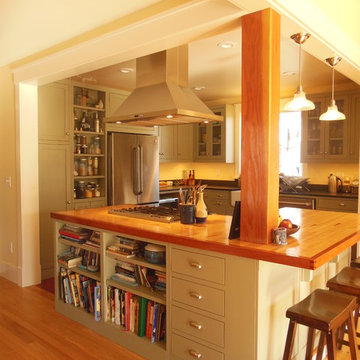
Inspiration for a mid-sized contemporary u-shaped light wood floor eat-in kitchen remodel in Burlington with a farmhouse sink, shaker cabinets, green cabinets, stainless steel appliances, an island and wood countertops
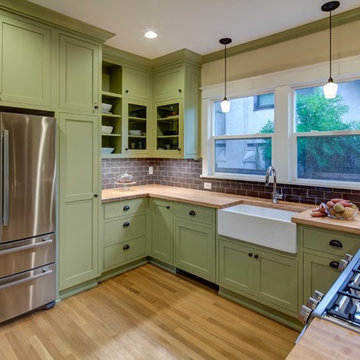
jeff amram photography
Inspiration for a mid-sized craftsman u-shaped light wood floor enclosed kitchen remodel in Portland with a farmhouse sink, shaker cabinets, green cabinets, wood countertops, blue backsplash, ceramic backsplash, stainless steel appliances and no island
Inspiration for a mid-sized craftsman u-shaped light wood floor enclosed kitchen remodel in Portland with a farmhouse sink, shaker cabinets, green cabinets, wood countertops, blue backsplash, ceramic backsplash, stainless steel appliances and no island

Inspiration for a mid-sized transitional l-shaped light wood floor and brown floor eat-in kitchen remodel in Minneapolis with a farmhouse sink, recessed-panel cabinets, green cabinets, white backsplash, ceramic backsplash, stainless steel appliances, an island, wood countertops and brown countertops
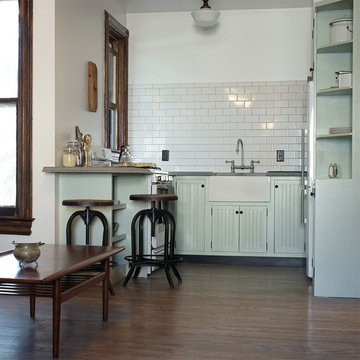
Scott Benedict
Example of a large ornate u-shaped dark wood floor open concept kitchen design in New York with a farmhouse sink, louvered cabinets, green cabinets, wood countertops, white backsplash, stone tile backsplash, white appliances and a peninsula
Example of a large ornate u-shaped dark wood floor open concept kitchen design in New York with a farmhouse sink, louvered cabinets, green cabinets, wood countertops, white backsplash, stone tile backsplash, white appliances and a peninsula

A bold, masculine kitchen remodel in a Craftsman style home. We went dark and bold on the cabinet color and let the rest remain bright and airy to balance it out.
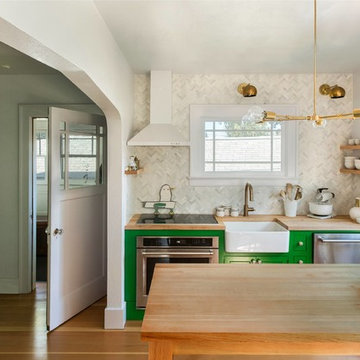
photo by David Papazian. Butcher block work surfaces dominate the functional area of the kitchen. Old fir floors were revealed under linoleum. All architectural features were left intact and enhanced by making the main area the kitchen and the darker area storage.
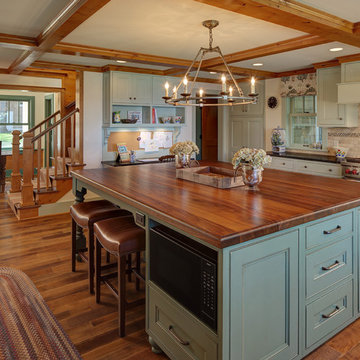
Tricia Shay Photography
Example of a mountain style u-shaped medium tone wood floor kitchen design in Milwaukee with a farmhouse sink, beaded inset cabinets, green cabinets, beige backsplash, stone tile backsplash, paneled appliances, an island and wood countertops
Example of a mountain style u-shaped medium tone wood floor kitchen design in Milwaukee with a farmhouse sink, beaded inset cabinets, green cabinets, beige backsplash, stone tile backsplash, paneled appliances, an island and wood countertops
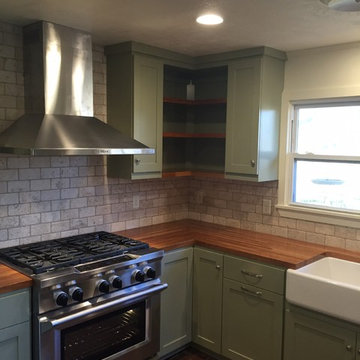
Floating shelf design feature in the corner of the kitchen: we wrapped butcher block around these open corner shelves to give them a distinct look.
Example of a large cottage l-shaped eat-in kitchen design in Austin with a farmhouse sink, shaker cabinets, green cabinets, wood countertops, beige backsplash, stone tile backsplash and stainless steel appliances
Example of a large cottage l-shaped eat-in kitchen design in Austin with a farmhouse sink, shaker cabinets, green cabinets, wood countertops, beige backsplash, stone tile backsplash and stainless steel appliances
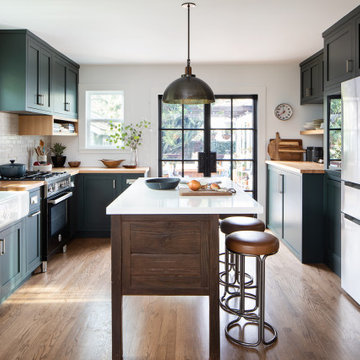
A bold, masculine kitchen remodel in a Craftsman style home. We went dark and bold on the cabinet color and let the rest remain bright and airy to balance it out.
Kitchen with a Farmhouse Sink, Green Cabinets and Wood Countertops Ideas
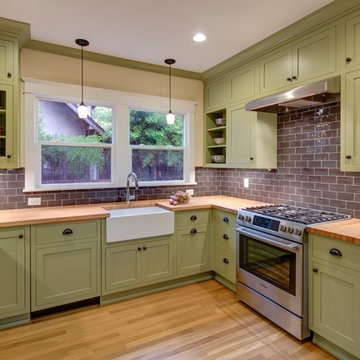
jeff amram photography
Example of a mid-sized arts and crafts u-shaped light wood floor enclosed kitchen design in Portland with a farmhouse sink, shaker cabinets, green cabinets, wood countertops, blue backsplash, ceramic backsplash, stainless steel appliances and no island
Example of a mid-sized arts and crafts u-shaped light wood floor enclosed kitchen design in Portland with a farmhouse sink, shaker cabinets, green cabinets, wood countertops, blue backsplash, ceramic backsplash, stainless steel appliances and no island
1





