Light Wood Floor Kitchen with White Cabinets Ideas
Refine by:
Budget
Sort by:Popular Today
1 - 20 of 99,545 photos

photo credit: Dennis Jourdan Photography
Example of a large classic u-shaped light wood floor and brown floor eat-in kitchen design in Chicago with a double-bowl sink, recessed-panel cabinets, white cabinets, quartzite countertops, multicolored backsplash, paneled appliances, an island and multicolored countertops
Example of a large classic u-shaped light wood floor and brown floor eat-in kitchen design in Chicago with a double-bowl sink, recessed-panel cabinets, white cabinets, quartzite countertops, multicolored backsplash, paneled appliances, an island and multicolored countertops
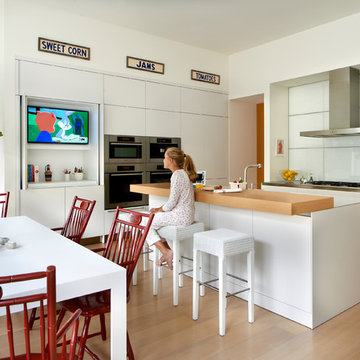
White Kitchen, Modern
Interiors: Britt Taner Design
Photography: Tony Soluri Photography
Example of a trendy light wood floor eat-in kitchen design in Chicago with flat-panel cabinets, white cabinets, white backsplash, glass sheet backsplash, stainless steel appliances and an island
Example of a trendy light wood floor eat-in kitchen design in Chicago with flat-panel cabinets, white cabinets, white backsplash, glass sheet backsplash, stainless steel appliances and an island
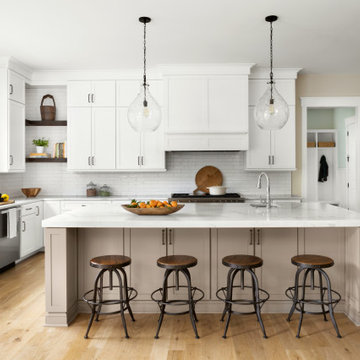
Inspiration for a transitional light wood floor kitchen remodel in DC Metro with a farmhouse sink, shaker cabinets, white cabinets, quartz countertops, white backsplash, ceramic backsplash, stainless steel appliances, an island and white countertops

Traditional meets modern in this charming two story tudor home. A spacious floor plan with an emphasis on natural light allows for incredible views from inside the home.
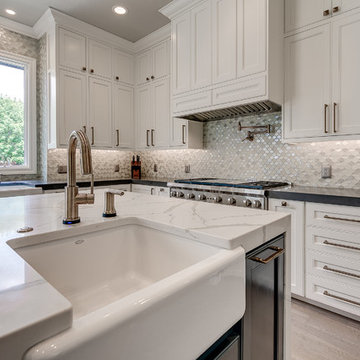
Counters: Metro Quartz
Color: Calacatta Metro/ Vagli
Design by: A-Line Design, LLC.
Edmond, OK
Mid-sized transitional l-shaped light wood floor eat-in kitchen photo in Austin with a farmhouse sink, flat-panel cabinets, white cabinets, quartz countertops, white backsplash, mosaic tile backsplash, stainless steel appliances and an island
Mid-sized transitional l-shaped light wood floor eat-in kitchen photo in Austin with a farmhouse sink, flat-panel cabinets, white cabinets, quartz countertops, white backsplash, mosaic tile backsplash, stainless steel appliances and an island
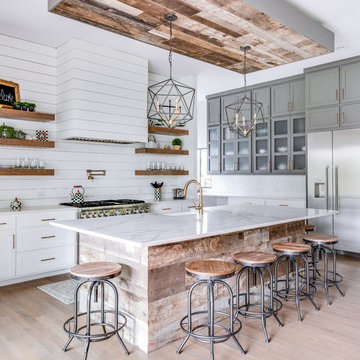
Costa Christ Media
Kitchen - country l-shaped light wood floor and beige floor kitchen idea in Dallas with a farmhouse sink, shaker cabinets, white cabinets, stainless steel appliances, an island and white countertops
Kitchen - country l-shaped light wood floor and beige floor kitchen idea in Dallas with a farmhouse sink, shaker cabinets, white cabinets, stainless steel appliances, an island and white countertops

Frenchmen's Club Mod by Krista Watterworth Design Studio in Palm Beach Gardens, Florida. Photography by Mark Roskams. This Old World home got a very modern update. We worked for months to create a beautiful, open and light space, and brought it into the now.
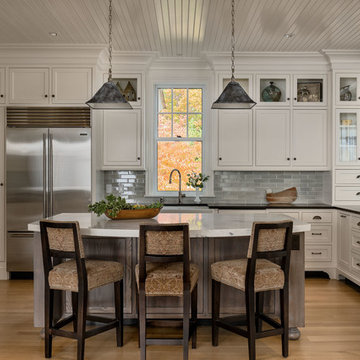
Architectrure by TMS Architects
Rob Karosis Photography
Beach style light wood floor and beige floor kitchen photo in Boston with a farmhouse sink, shaker cabinets, white cabinets, gray backsplash, subway tile backsplash, stainless steel appliances, an island and black countertops
Beach style light wood floor and beige floor kitchen photo in Boston with a farmhouse sink, shaker cabinets, white cabinets, gray backsplash, subway tile backsplash, stainless steel appliances, an island and black countertops

The new kitchen features custom shaker cabinets, quartz calacatta Laza countertops and backspace and light hardwood floors (all from Spazio LA Tile Gallery), two custom walnut veneer with recessed strip lights, bronze finish fixtures, apron sink and lighting fixtures from Restoration Hardware.

Jeff Herr
Small mountain style l-shaped light wood floor enclosed kitchen photo in Atlanta with stainless steel appliances, an undermount sink, shaker cabinets, white cabinets, granite countertops, white backsplash and subway tile backsplash
Small mountain style l-shaped light wood floor enclosed kitchen photo in Atlanta with stainless steel appliances, an undermount sink, shaker cabinets, white cabinets, granite countertops, white backsplash and subway tile backsplash

Josh Partee
Example of a mid-sized mid-century modern l-shaped light wood floor and beige floor kitchen design in Portland with an undermount sink, flat-panel cabinets, quartz countertops, white backsplash, ceramic backsplash, stainless steel appliances, an island, white countertops and white cabinets
Example of a mid-sized mid-century modern l-shaped light wood floor and beige floor kitchen design in Portland with an undermount sink, flat-panel cabinets, quartz countertops, white backsplash, ceramic backsplash, stainless steel appliances, an island, white countertops and white cabinets

Inspiration for a mid-sized cottage light wood floor and beige floor open concept kitchen remodel in Minneapolis with flat-panel cabinets, white cabinets, concrete countertops, an island, an undermount sink, white backsplash, subway tile backsplash, stainless steel appliances and gray countertops

A mid-century modern open floor plan is accentuated by the natural light coming from MI Windows and Doors windows and sliding glass doors. Windows serve as the backsplash of this sleek kitchen.

Beach style light wood floor and beige floor kitchen pantry photo in Orange County with an undermount sink, shaker cabinets, white cabinets, white backsplash, stainless steel appliances, no island and white countertops

Interior Designer: Simons Design Studio
Builder: Magleby Construction
Photography: Allison Niccum
Example of a farmhouse l-shaped light wood floor kitchen design in Salt Lake City with a farmhouse sink, shaker cabinets, white cabinets, white backsplash, subway tile backsplash, stainless steel appliances, an island, white countertops and quartzite countertops
Example of a farmhouse l-shaped light wood floor kitchen design in Salt Lake City with a farmhouse sink, shaker cabinets, white cabinets, white backsplash, subway tile backsplash, stainless steel appliances, an island, white countertops and quartzite countertops

Example of a mid-sized beach style l-shaped light wood floor and brown floor eat-in kitchen design in Philadelphia with shaker cabinets, blue backsplash, stainless steel appliances, an island, white countertops, a farmhouse sink, white cabinets, quartzite countertops and ceramic backsplash

The knobs and pulls came from a company called "Top Knobs" and the color of them is brushed bronze. The kitchen faucet is from "Trinsic" and the color is champagne, the faucet number is #9159CZDST

A coastal kitchen with natural hues and blue accents, perfect for cooking and entertaining.
Inspiration for a transitional light wood floor and brown floor eat-in kitchen remodel in Boston with a double-bowl sink, flat-panel cabinets, white cabinets, marble countertops, stainless steel appliances, an island, glass tile backsplash, white backsplash and white countertops
Inspiration for a transitional light wood floor and brown floor eat-in kitchen remodel in Boston with a double-bowl sink, flat-panel cabinets, white cabinets, marble countertops, stainless steel appliances, an island, glass tile backsplash, white backsplash and white countertops
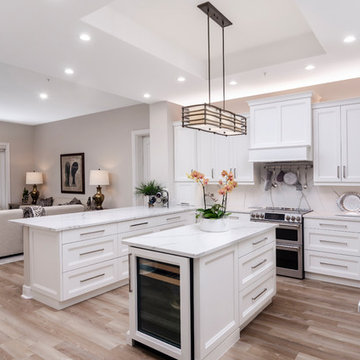
Inspiration for a mid-sized transitional u-shaped light wood floor and brown floor open concept kitchen remodel in Other with an undermount sink, shaker cabinets, white cabinets, quartz countertops, white backsplash, stone slab backsplash, stainless steel appliances, an island and white countertops
Light Wood Floor Kitchen with White Cabinets Ideas

To achieve a bright, light-filled kitchen and maximize the orchard views, a banquette was removed and floor to ceiling windows were added at the bay window.
Andrea Rugg Photography
1





