Plywood Floor L-Shaped Kitchen Ideas
Refine by:
Budget
Sort by:Popular Today
1 - 20 of 409 photos
Item 1 of 3
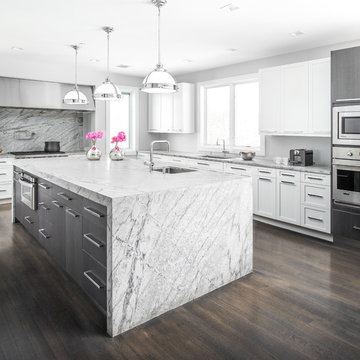
Current and stylish kitchen with a mid city penthouse elegance. Ultra linear and sleek, this kitchen mixes straight, clean hardware, stainless steel appliances, and monochrome grays throughout to create a contemporary feel. Two-tone cabinetry lends a unique sophistication to the space.
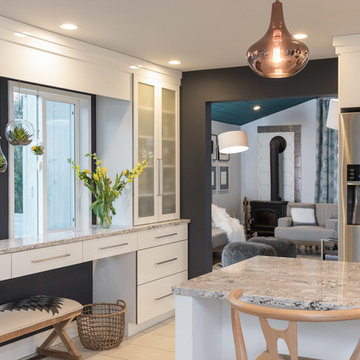
Seacoast RE Photography
Eat-in kitchen - mid-sized scandinavian l-shaped plywood floor eat-in kitchen idea in Manchester with an undermount sink, flat-panel cabinets, white cabinets, quartz countertops, multicolored backsplash, glass sheet backsplash, stainless steel appliances and an island
Eat-in kitchen - mid-sized scandinavian l-shaped plywood floor eat-in kitchen idea in Manchester with an undermount sink, flat-panel cabinets, white cabinets, quartz countertops, multicolored backsplash, glass sheet backsplash, stainless steel appliances and an island
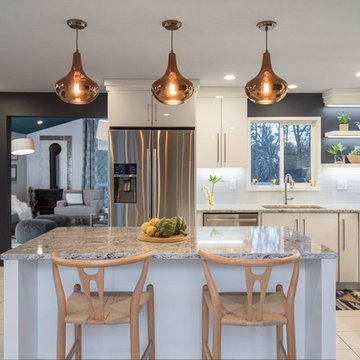
Seacoast RE Photography
Eat-in kitchen - mid-sized scandinavian l-shaped plywood floor eat-in kitchen idea in Manchester with an undermount sink, flat-panel cabinets, white cabinets, quartz countertops, multicolored backsplash, glass sheet backsplash, stainless steel appliances and an island
Eat-in kitchen - mid-sized scandinavian l-shaped plywood floor eat-in kitchen idea in Manchester with an undermount sink, flat-panel cabinets, white cabinets, quartz countertops, multicolored backsplash, glass sheet backsplash, stainless steel appliances and an island
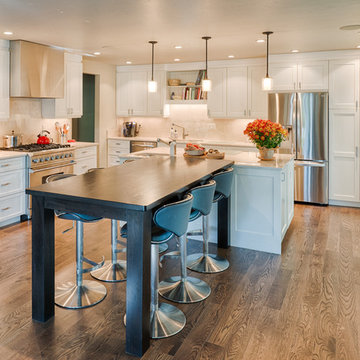
William Horton, www.horton.com/architecture
Example of a mid-sized minimalist l-shaped plywood floor eat-in kitchen design in Denver with a drop-in sink, shaker cabinets, white cabinets, granite countertops, white backsplash, stainless steel appliances and two islands
Example of a mid-sized minimalist l-shaped plywood floor eat-in kitchen design in Denver with a drop-in sink, shaker cabinets, white cabinets, granite countertops, white backsplash, stainless steel appliances and two islands
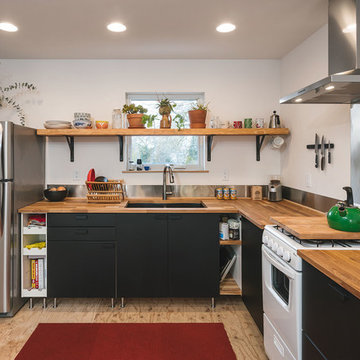
KuDa Photography
Trendy l-shaped plywood floor and brown floor kitchen photo in Portland with wood countertops, metallic backsplash, a double-bowl sink and brown countertops
Trendy l-shaped plywood floor and brown floor kitchen photo in Portland with wood countertops, metallic backsplash, a double-bowl sink and brown countertops
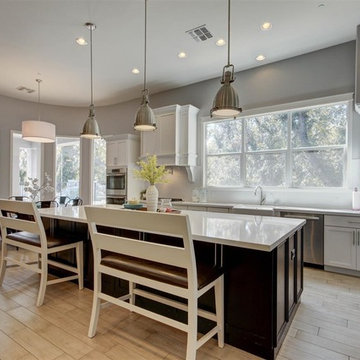
Eat-in kitchen - large transitional l-shaped plywood floor eat-in kitchen idea in Phoenix with shaker cabinets, white cabinets, white backsplash, ceramic backsplash, stainless steel appliances, an island and quartz countertops
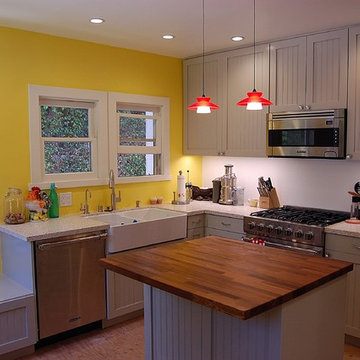
Cottage Kitchen Remodel
Enclosed kitchen - mid-sized traditional l-shaped plywood floor enclosed kitchen idea in Los Angeles with a farmhouse sink, beaded inset cabinets, gray cabinets, solid surface countertops, stainless steel appliances and an island
Enclosed kitchen - mid-sized traditional l-shaped plywood floor enclosed kitchen idea in Los Angeles with a farmhouse sink, beaded inset cabinets, gray cabinets, solid surface countertops, stainless steel appliances and an island
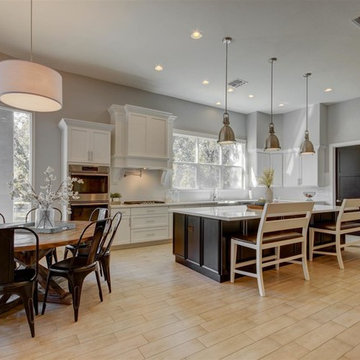
Eat-in kitchen - large transitional l-shaped plywood floor eat-in kitchen idea in Phoenix with shaker cabinets, white cabinets, quartz countertops, an island, white backsplash, ceramic backsplash and stainless steel appliances
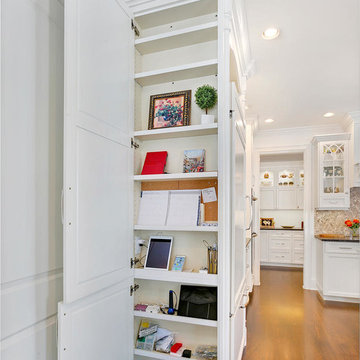
Mid-sized transitional l-shaped plywood floor eat-in kitchen photo in New York with a farmhouse sink, recessed-panel cabinets, white cabinets, stainless steel appliances and an island
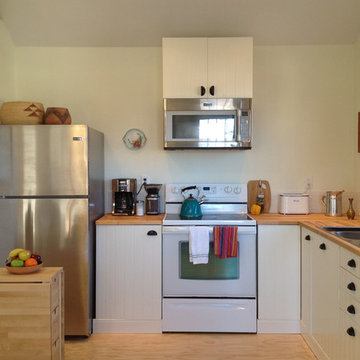
Rebecca Alexis
Example of a small eclectic l-shaped plywood floor kitchen design in Denver with a double-bowl sink, beaded inset cabinets, white cabinets, wood countertops, white backsplash, ceramic backsplash, stainless steel appliances and an island
Example of a small eclectic l-shaped plywood floor kitchen design in Denver with a double-bowl sink, beaded inset cabinets, white cabinets, wood countertops, white backsplash, ceramic backsplash, stainless steel appliances and an island
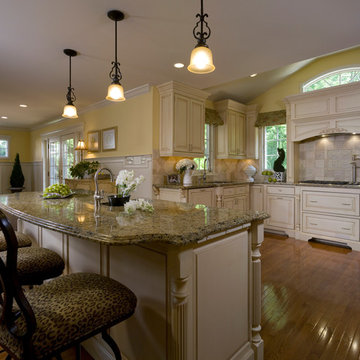
Photo by David Van Scott
Kitchen - contemporary l-shaped plywood floor and brown floor kitchen idea in Philadelphia with raised-panel cabinets, white cabinets, marble countertops, white backsplash, cement tile backsplash, an island and multicolored countertops
Kitchen - contemporary l-shaped plywood floor and brown floor kitchen idea in Philadelphia with raised-panel cabinets, white cabinets, marble countertops, white backsplash, cement tile backsplash, an island and multicolored countertops
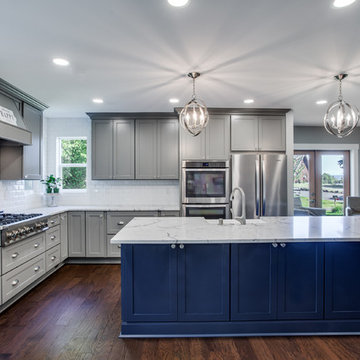
Removed load bearing wall, opened up large space for new entertaining kitchen. Combined blue and gray for dramatic look. Added large 6 burner cooktop, new ovens, french door and new windows
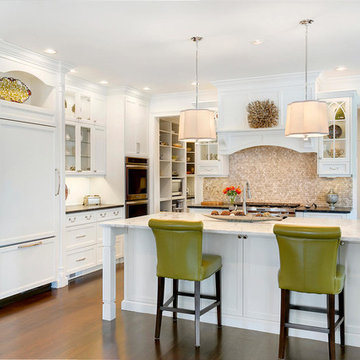
Eat-in kitchen - mid-sized transitional l-shaped plywood floor eat-in kitchen idea in New York with a farmhouse sink, recessed-panel cabinets, white cabinets, stainless steel appliances and an island
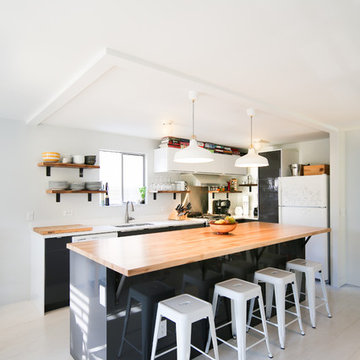
Studio Zerbey Architecture + Design
Mid-sized minimalist l-shaped plywood floor open concept kitchen photo in Seattle with a single-bowl sink, flat-panel cabinets, white cabinets, wood countertops, white backsplash, stainless steel appliances and an island
Mid-sized minimalist l-shaped plywood floor open concept kitchen photo in Seattle with a single-bowl sink, flat-panel cabinets, white cabinets, wood countertops, white backsplash, stainless steel appliances and an island
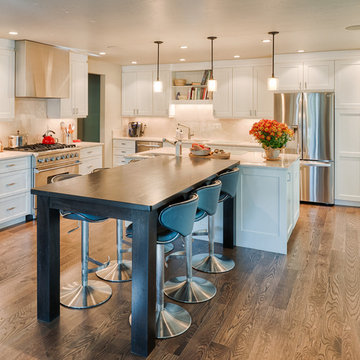
William Horton, www.horton.com/architecture
Inspiration for a mid-sized contemporary l-shaped plywood floor open concept kitchen remodel in Denver with a drop-in sink, shaker cabinets, white cabinets, granite countertops, white backsplash, stainless steel appliances and two islands
Inspiration for a mid-sized contemporary l-shaped plywood floor open concept kitchen remodel in Denver with a drop-in sink, shaker cabinets, white cabinets, granite countertops, white backsplash, stainless steel appliances and two islands
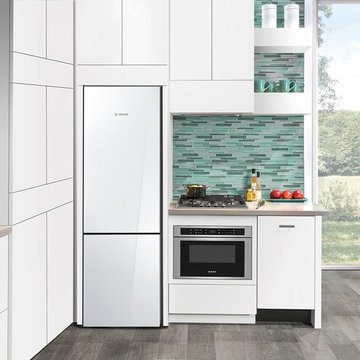
Compact all-white kitchen with built-in appliances - perfect for small living spaces.
Inspiration for a small modern l-shaped plywood floor enclosed kitchen remodel in Houston with flat-panel cabinets, white cabinets, solid surface countertops, green backsplash, glass tile backsplash and white appliances
Inspiration for a small modern l-shaped plywood floor enclosed kitchen remodel in Houston with flat-panel cabinets, white cabinets, solid surface countertops, green backsplash, glass tile backsplash and white appliances
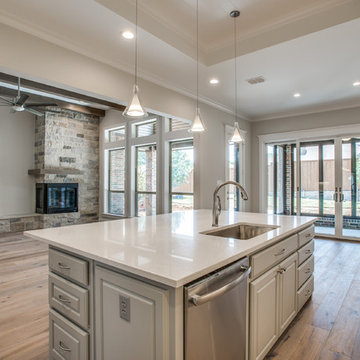
Large transitional l-shaped plywood floor open concept kitchen photo in Dallas with an undermount sink, raised-panel cabinets, gray cabinets, stainless steel appliances and an island
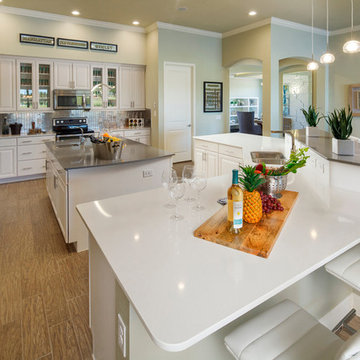
People love this kitchen design by Park Square Homes. The two large islands, the backsplash and wide open spaces are very appealing, don't you think?
Open concept kitchen - large modern l-shaped plywood floor open concept kitchen idea in Orlando with a drop-in sink, glass-front cabinets, white cabinets, quartzite countertops, metallic backsplash, glass tile backsplash, stainless steel appliances and two islands
Open concept kitchen - large modern l-shaped plywood floor open concept kitchen idea in Orlando with a drop-in sink, glass-front cabinets, white cabinets, quartzite countertops, metallic backsplash, glass tile backsplash, stainless steel appliances and two islands
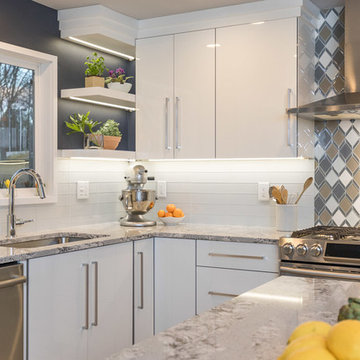
Seacoast RE Photography
Example of a mid-sized danish l-shaped plywood floor eat-in kitchen design in Manchester with an undermount sink, flat-panel cabinets, white cabinets, quartz countertops, multicolored backsplash, glass sheet backsplash, stainless steel appliances and an island
Example of a mid-sized danish l-shaped plywood floor eat-in kitchen design in Manchester with an undermount sink, flat-panel cabinets, white cabinets, quartz countertops, multicolored backsplash, glass sheet backsplash, stainless steel appliances and an island
Plywood Floor L-Shaped Kitchen Ideas
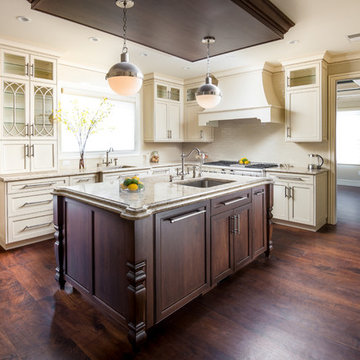
Traditionally designed kitchen with a tasteful flair. The perfect blend of classic and current, this kitchen features dark wood floors and island, light white wood cabinetry, hanging overhead lighting, and granite counter tops.
Photography by Hudi Greenberger
1





