Terra-Cotta Tile Kitchen with an Integrated Sink Ideas
Refine by:
Budget
Sort by:Popular Today
1 - 20 of 464 photos
Item 1 of 3

Custom counters and horizontal tile backsplash grace the kitchen. © Holly Lepere
Inspiration for an eclectic u-shaped terra-cotta tile enclosed kitchen remodel in Santa Barbara with an integrated sink, shaker cabinets, medium tone wood cabinets, granite countertops, green backsplash, stone tile backsplash, paneled appliances and no island
Inspiration for an eclectic u-shaped terra-cotta tile enclosed kitchen remodel in Santa Barbara with an integrated sink, shaker cabinets, medium tone wood cabinets, granite countertops, green backsplash, stone tile backsplash, paneled appliances and no island
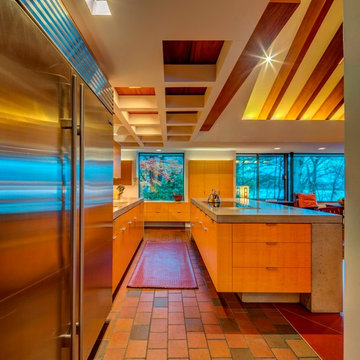
Cathedral ceilings and seamless cabinetry complement this kitchen’s river view
The low ceilings in this ’70s contemporary were a nagging issue for the 6-foot-8 homeowner. Plus, drab interiors failed to do justice to the home’s Connecticut River view.
By raising ceilings and removing non-load-bearing partitions, architect Christopher Arelt was able to create a cathedral-within-a-cathedral structure in the kitchen, dining and living area. Decorative mahogany rafters open the space’s height, introduce a warmer palette and create a welcoming framework for light.
The homeowner, a Frank Lloyd Wright fan, wanted to emulate the famed architect’s use of reddish-brown concrete floors, and the result further warmed the interior. “Concrete has a connotation of cold and industrial but can be just the opposite,” explains Arelt.
Clunky European hardware was replaced by hidden pivot hinges, and outside cabinet corners were mitered so there is no evidence of a drawer or door from any angle.
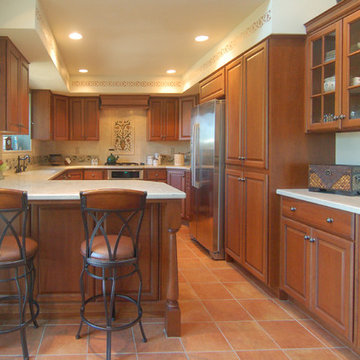
Cherry cabinets in a warm brown glazed finish combine with stencils and tile details for a kitchen that feels like home. The tall cabinet provides pantry storage, two lazy susans give corner access and the turned posts highlight a place to sit and chat.

Custom-covered kitchen appliances and drawer pullouts. © Holly Lepere
Inspiration for an eclectic galley terra-cotta tile enclosed kitchen remodel in Santa Barbara with an integrated sink, shaker cabinets, medium tone wood cabinets, granite countertops, green backsplash, stone tile backsplash and paneled appliances
Inspiration for an eclectic galley terra-cotta tile enclosed kitchen remodel in Santa Barbara with an integrated sink, shaker cabinets, medium tone wood cabinets, granite countertops, green backsplash, stone tile backsplash and paneled appliances
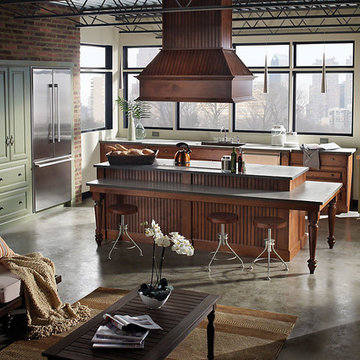
SCHULER CABINETRY
Georgetown Knotty Alder Chestnut Ebony Glaze with Maple Seagrass
Historic and understated, Georgetown creates an inviting atmosphere. The mix of Chestnut Ebony Glaze with Seagrass accent cabinets in maple adds to the casual appeal. The wood hood creates a focal point over the island, which features decorative legs reminiscent of a piece of antique furniture.
#Lowes Moreno Valley
www.schulercabinetry.com/
www.Lowes.Com/KitchenandBath
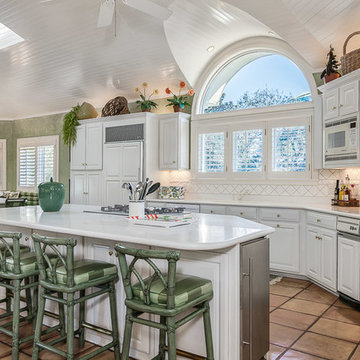
Remarkable Waterfront home on Ono Island showcasing expansive views of Bayou St. John and Bellville Bay! With 240' of bay front property, a private social pier, private pier with 2 boat slips on Ono Harbour, and pool & hot tub this home is perfect for any buyer looking for a life on the water”. As you enter the home you are welcomed by sunlight through 30 ft windows! The open floor plan is highlighted by the double staircase leading to the 4 guest suites with private balconies on the top floor. Start your day by enjoying breakfast on one of the many large porches. This home features a expansive white kitchen, breakfast/sitting area, formal dining room and wet bar. First floor includes a Family Room/Media area, Guest Room that sleeps 8+ ppl, and 2 full size bathrooms.
http://www.kaisersir.com/listing/249727-30781-peninsula-dr-lot-1011-orange-beach-al-36561/
Photo
Fovea 360, LLC- Shawn Seals
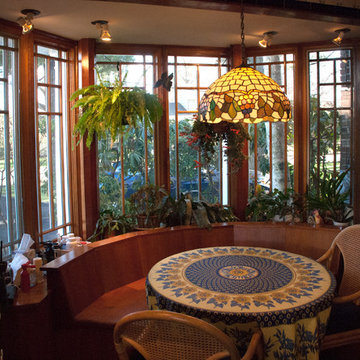
Solid Cherry bench
Tapani Talo
Open concept kitchen - mid-sized traditional u-shaped terra-cotta tile open concept kitchen idea in New York with an integrated sink, raised-panel cabinets, dark wood cabinets, solid surface countertops, white backsplash, porcelain backsplash, stainless steel appliances and two islands
Open concept kitchen - mid-sized traditional u-shaped terra-cotta tile open concept kitchen idea in New York with an integrated sink, raised-panel cabinets, dark wood cabinets, solid surface countertops, white backsplash, porcelain backsplash, stainless steel appliances and two islands
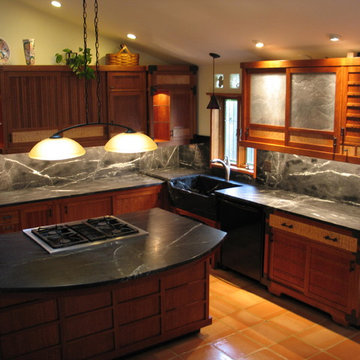
Example of a mid-sized minimalist l-shaped terra-cotta tile eat-in kitchen design in Other with an integrated sink, recessed-panel cabinets, medium tone wood cabinets, soapstone countertops, gray backsplash, stone slab backsplash, black appliances and an island
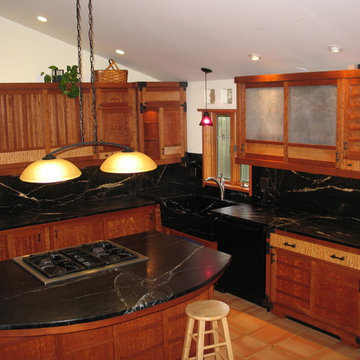
Eat-in kitchen - mid-sized modern l-shaped terra-cotta tile eat-in kitchen idea in Other with an integrated sink, recessed-panel cabinets, medium tone wood cabinets, soapstone countertops, gray backsplash, stone slab backsplash, black appliances and an island
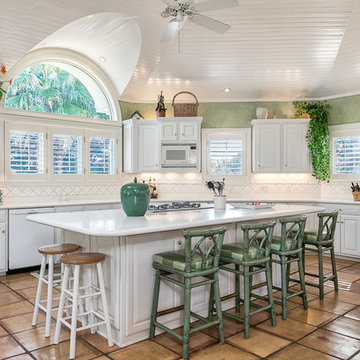
Remarkable Waterfront home on Ono Island showcasing expansive views of Bayou St. John and Bellville Bay! With 240' of bay front property, a private social pier, private pier with 2 boat slips on Ono Harbour, and pool & hot tub this home is perfect for any buyer looking for a life on the water”. As you enter the home you are welcomed by sunlight through 30 ft windows! The open floor plan is highlighted by the double staircase leading to the 4 guest suites with private balconies on the top floor. Start your day by enjoying breakfast on one of the many large porches. This home features a expansive white kitchen, breakfast/sitting area, formal dining room and wet bar. First floor includes a Family Room/Media area, Guest Room that sleeps 8+ ppl, and 2 full size bathrooms.
http://www.kaisersir.com/listing/249727-30781-peninsula-dr-lot-1011-orange-beach-al-36561/
Photo
Fovea 360, LLC- Shawn Seals
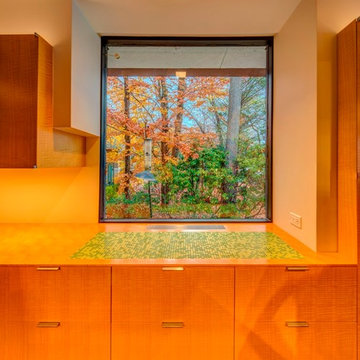
Cathedral ceilings and seamless cabinetry complement this kitchen’s river view
The low ceilings in this ’70s contemporary were a nagging issue for the 6-foot-8 homeowner. Plus, drab interiors failed to do justice to the home’s Connecticut River view.
By raising ceilings and removing non-load-bearing partitions, architect Christopher Arelt was able to create a cathedral-within-a-cathedral structure in the kitchen, dining and living area. Decorative mahogany rafters open the space’s height, introduce a warmer palette and create a welcoming framework for light.
The homeowner, a Frank Lloyd Wright fan, wanted to emulate the famed architect’s use of reddish-brown concrete floors, and the result further warmed the interior. “Concrete has a connotation of cold and industrial but can be just the opposite,” explains Arelt.
Clunky European hardware was replaced by hidden pivot hinges, and outside cabinet corners were mitered so there is no evidence of a drawer or door from any angle.
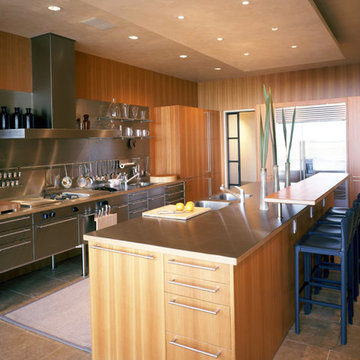
Example of a large trendy galley terra-cotta tile and multicolored floor eat-in kitchen design in Austin with an integrated sink, flat-panel cabinets, beige cabinets, concrete countertops, metallic backsplash, metal backsplash, stainless steel appliances and an island
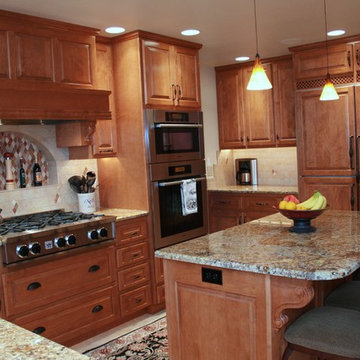
Example of a mid-sized tuscan u-shaped terra-cotta tile open concept kitchen design in Seattle with an integrated sink, medium tone wood cabinets, granite countertops, beige backsplash, stainless steel appliances and an island
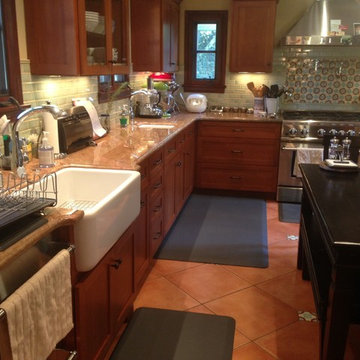
The difference between a house and a home is in the details. GoodFellas Construction worked with this San Francisco homeowner to transform their kitchen with unique vintage touches. This kitchen was equipped with vintage appliances and glass-front cabinets.
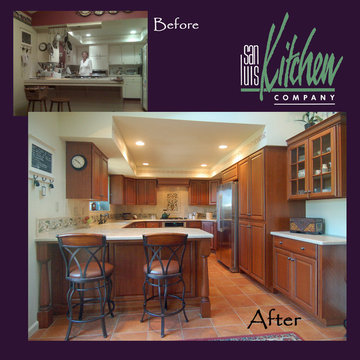
In this cherry kitchen with a subtle glazed finish we raised the center of the ceiling while retaining a soffit for duct-work. There is a minimal wood hood surround, large pantry next to the refrigerator, bar seating with turned post details and lots of counter space. the counter is Corian in Tumbleweed. The homeowner added hand stenciling and a tile mural back splash.
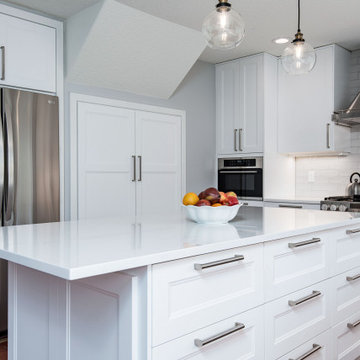
Modern twist on a traditional white kitchen. IKEA Kitchen Remodel done by John Webb Construction using Dendra Shaker doors in white
Example of a mid-sized trendy terra-cotta tile eat-in kitchen design in Other with an integrated sink, shaker cabinets, white cabinets, an island, white backsplash, ceramic backsplash, stainless steel appliances and white countertops
Example of a mid-sized trendy terra-cotta tile eat-in kitchen design in Other with an integrated sink, shaker cabinets, white cabinets, an island, white backsplash, ceramic backsplash, stainless steel appliances and white countertops
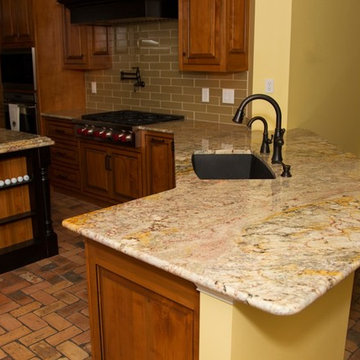
Kitchen BackSplash: AKDO Signature Glass Mojave Brown Medium
Kitchen Countertop: Typhoon Bordeaux Granite
Example of a mid-sized classic galley terra-cotta tile open concept kitchen design in Tampa with an integrated sink, granite countertops, beige backsplash, stainless steel appliances and an island
Example of a mid-sized classic galley terra-cotta tile open concept kitchen design in Tampa with an integrated sink, granite countertops, beige backsplash, stainless steel appliances and an island
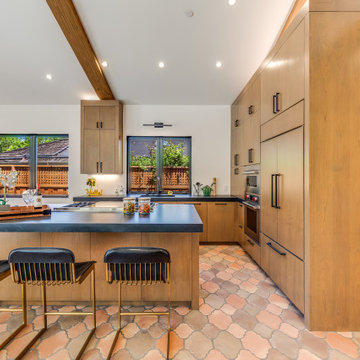
Eat-in kitchen - mid-sized mediterranean l-shaped terra-cotta tile, red floor and exposed beam eat-in kitchen idea in San Francisco with an integrated sink, flat-panel cabinets, brown cabinets, quartzite countertops, white backsplash, paneled appliances, an island and black countertops
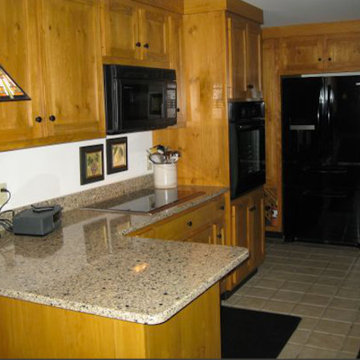
Mid-sized u-shaped terra-cotta tile eat-in kitchen photo in Boston with an integrated sink, raised-panel cabinets, medium tone wood cabinets, granite countertops, black appliances and no island
Terra-Cotta Tile Kitchen with an Integrated Sink Ideas
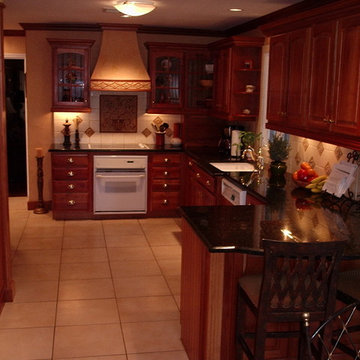
Inspiration for a large u-shaped terra-cotta tile kitchen pantry remodel in Atlanta with an integrated sink, raised-panel cabinets, medium tone wood cabinets, granite countertops, beige backsplash, stone tile backsplash, white appliances and no island
1





