Single-Wall Kitchen with Gray Backsplash, Stone Tile Backsplash and Black Appliances Ideas
Refine by:
Budget
Sort by:Popular Today
1 - 20 of 39 photos
Item 1 of 5
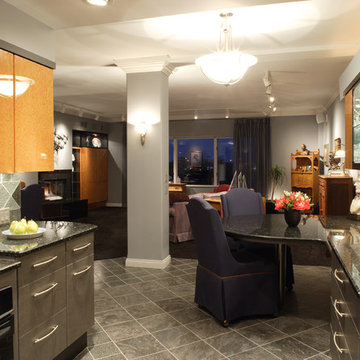
In this view, one sees the antiques of Curly Maple that are reflected throughout the condo by incorporating the more contemporary cabinets using lacquered Birdseye Maple cabinets. The inevitable column afforded us the sense of division between kitchen and living space and the perfect position for a sconce.
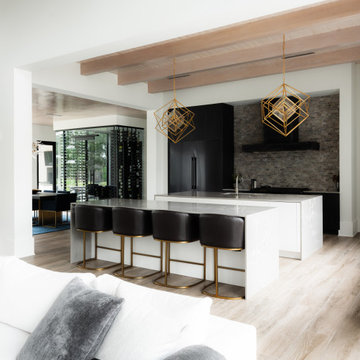
This kitchen seamlessly blends various design elements, creating a dynamic aesthetic through the interplay of light and dark contrasts, modern sleek cabinetry, and rustic touches like exposed wood beams and a stacked stone accent wall.
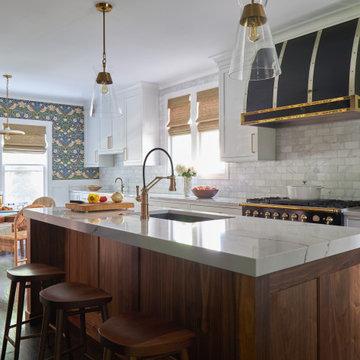
The kitchen and breakfast room were completely gutted and a new layout was provided.
Large elegant single-wall dark wood floor and brown floor eat-in kitchen photo in Chicago with an undermount sink, quartzite countertops, gray backsplash, stone tile backsplash, black appliances, an island, white countertops, recessed-panel cabinets and white cabinets
Large elegant single-wall dark wood floor and brown floor eat-in kitchen photo in Chicago with an undermount sink, quartzite countertops, gray backsplash, stone tile backsplash, black appliances, an island, white countertops, recessed-panel cabinets and white cabinets
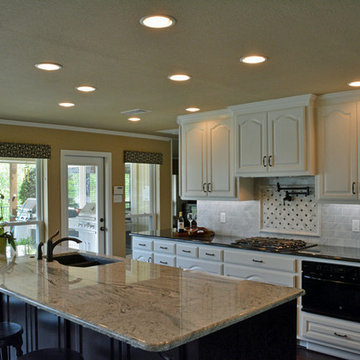
The finished kitchen turned out beautifully!
Inspiration for a large contemporary single-wall dark wood floor eat-in kitchen remodel in Dallas with an undermount sink, raised-panel cabinets, white cabinets, granite countertops, gray backsplash, stone tile backsplash, black appliances and an island
Inspiration for a large contemporary single-wall dark wood floor eat-in kitchen remodel in Dallas with an undermount sink, raised-panel cabinets, white cabinets, granite countertops, gray backsplash, stone tile backsplash, black appliances and an island
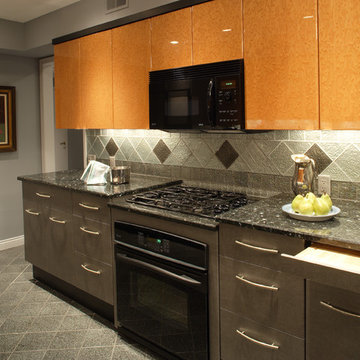
This kitchen design incorporates granite counter
tops, glass mosaic tile, lacquered Birds Eye Maple upper cabinets and Wilsonart laminated lower cabinets. Note the pull-out shelf and lowered range area for ease of use and accessibility. The toekick is 8 inches high for wheelchair clearance.
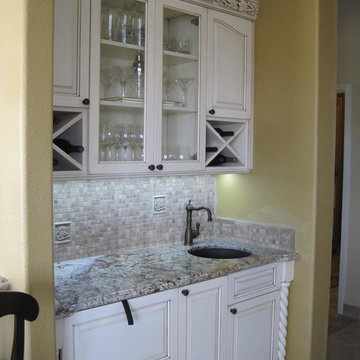
Example of a mid-sized trendy single-wall travertine floor open concept kitchen design in Other with an undermount sink, white cabinets, granite countertops, gray backsplash, stone tile backsplash and black appliances
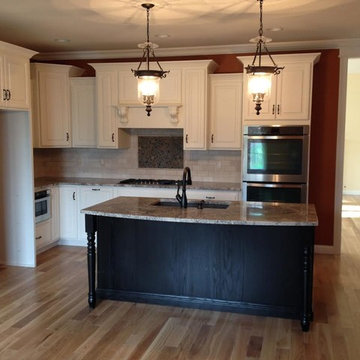
Example of a large classic single-wall medium tone wood floor open concept kitchen design in Indianapolis with a farmhouse sink, louvered cabinets, white cabinets, marble countertops, gray backsplash, stone tile backsplash, black appliances and an island
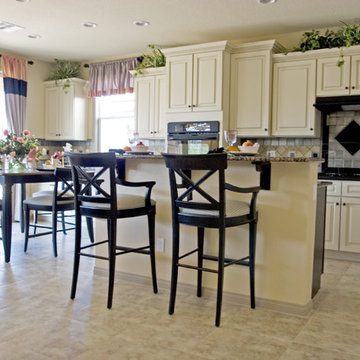
Example of a large classic single-wall porcelain tile eat-in kitchen design in Los Angeles with an undermount sink, shaker cabinets, white cabinets, granite countertops, gray backsplash, stone tile backsplash, black appliances and an island
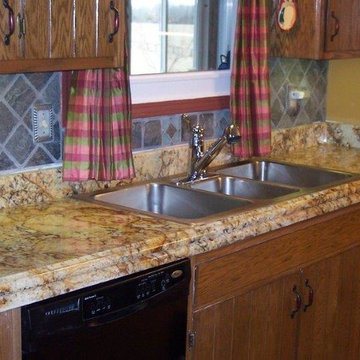
Greg Barnes
Giallo Outono granite counters with laminated edge and triple bowl stainless steel sink
Inspiration for a timeless single-wall enclosed kitchen remodel in Louisville with a triple-bowl sink, flat-panel cabinets, medium tone wood cabinets, granite countertops, gray backsplash, stone tile backsplash and black appliances
Inspiration for a timeless single-wall enclosed kitchen remodel in Louisville with a triple-bowl sink, flat-panel cabinets, medium tone wood cabinets, granite countertops, gray backsplash, stone tile backsplash and black appliances
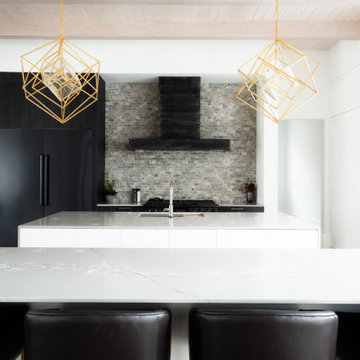
This kitchen seamlessly blends various design elements, creating a dynamic aesthetic through the interplay of light and dark contrasts, modern sleek cabinetry, and rustic touches like exposed wood beams and a stacked stone accent wall.
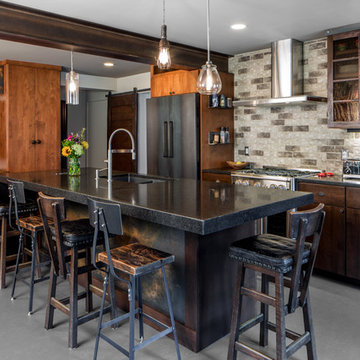
"Brandon Stengel - www.farmkidstudios.com”
Large minimalist single-wall concrete floor eat-in kitchen photo in Minneapolis with a double-bowl sink, glass-front cabinets, gray backsplash, black appliances, an island, dark wood cabinets, granite countertops and stone tile backsplash
Large minimalist single-wall concrete floor eat-in kitchen photo in Minneapolis with a double-bowl sink, glass-front cabinets, gray backsplash, black appliances, an island, dark wood cabinets, granite countertops and stone tile backsplash
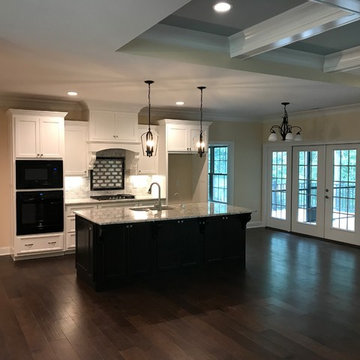
Large island kitchen, custom made cabinetry, granite countertops, stone backsplash.
Inspiration for a mid-sized timeless single-wall dark wood floor and brown floor eat-in kitchen remodel in Other with an undermount sink, flat-panel cabinets, white cabinets, granite countertops, gray backsplash, stone tile backsplash, black appliances, an island and gray countertops
Inspiration for a mid-sized timeless single-wall dark wood floor and brown floor eat-in kitchen remodel in Other with an undermount sink, flat-panel cabinets, white cabinets, granite countertops, gray backsplash, stone tile backsplash, black appliances, an island and gray countertops
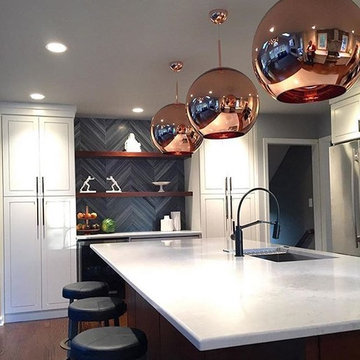
The way the metallic, copper lighting fixtures complement Ivy Hill Tile's Milan Gray Chevron Honed Marble Tile in this industrial chic kitchen is inspiring.
Designed by Christine Kout
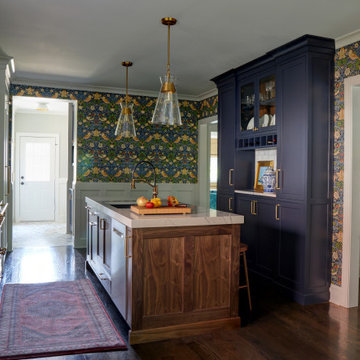
The kitchen features new, dark blue storage cabinets tying in with the chosen wallpaper. Gold hardware is used throughout.
Eat-in kitchen - large transitional single-wall dark wood floor and brown floor eat-in kitchen idea in Chicago with recessed-panel cabinets, blue cabinets, quartzite countertops, an island, gray backsplash, white countertops, an undermount sink, stone tile backsplash and black appliances
Eat-in kitchen - large transitional single-wall dark wood floor and brown floor eat-in kitchen idea in Chicago with recessed-panel cabinets, blue cabinets, quartzite countertops, an island, gray backsplash, white countertops, an undermount sink, stone tile backsplash and black appliances
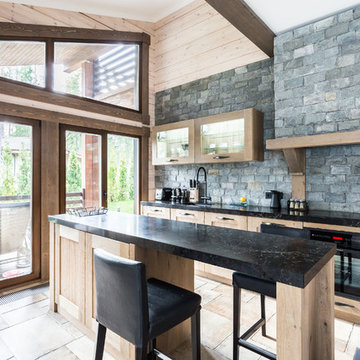
Фото: Максим Максимов (maxiimov.ru)
Проект: Intelliger (intelliger.ru)
Дизайн: Ольга Нефедова
Mountain style single-wall open concept kitchen photo in Saint Petersburg with shaker cabinets, light wood cabinets, gray backsplash, stone tile backsplash, black appliances and an island
Mountain style single-wall open concept kitchen photo in Saint Petersburg with shaker cabinets, light wood cabinets, gray backsplash, stone tile backsplash, black appliances and an island
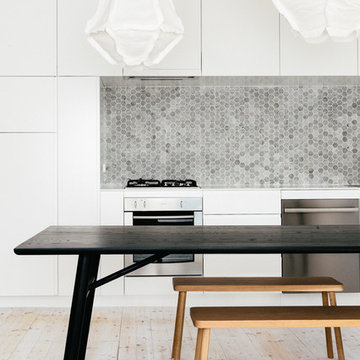
Caroline McCredie
Eat-in kitchen - scandinavian single-wall light wood floor eat-in kitchen idea in Sydney with gray backsplash, stone tile backsplash and black appliances
Eat-in kitchen - scandinavian single-wall light wood floor eat-in kitchen idea in Sydney with gray backsplash, stone tile backsplash and black appliances
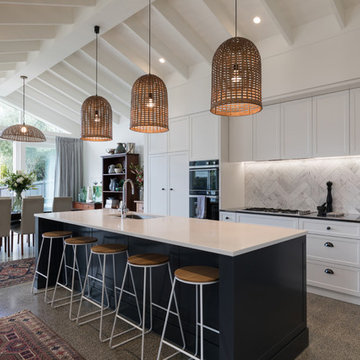
Mark Scowen
Inspiration for a mid-sized contemporary single-wall concrete floor and gray floor eat-in kitchen remodel in Auckland with a double-bowl sink, recessed-panel cabinets, white cabinets, limestone countertops, gray backsplash, stone tile backsplash, black appliances, an island and white countertops
Inspiration for a mid-sized contemporary single-wall concrete floor and gray floor eat-in kitchen remodel in Auckland with a double-bowl sink, recessed-panel cabinets, white cabinets, limestone countertops, gray backsplash, stone tile backsplash, black appliances, an island and white countertops
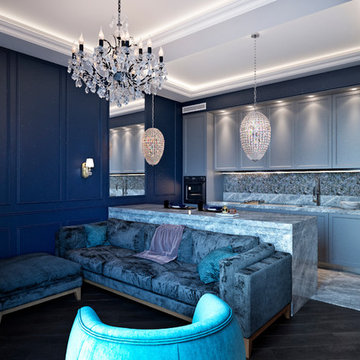
Small elegant single-wall ceramic tile and gray floor open concept kitchen photo in Nice with an integrated sink, gray cabinets, marble countertops, gray backsplash, stone tile backsplash, black appliances, an island and gray countertops
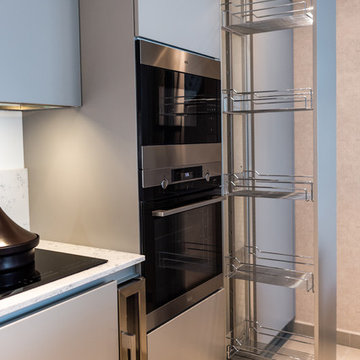
Reportagephotos.fr
Inspiration for a mid-sized contemporary single-wall ceramic tile and beige floor open concept kitchen remodel in Nice with an integrated sink, beaded inset cabinets, gray cabinets, quartzite countertops, gray backsplash, stone tile backsplash, black appliances, an island and gray countertops
Inspiration for a mid-sized contemporary single-wall ceramic tile and beige floor open concept kitchen remodel in Nice with an integrated sink, beaded inset cabinets, gray cabinets, quartzite countertops, gray backsplash, stone tile backsplash, black appliances, an island and gray countertops
Single-Wall Kitchen with Gray Backsplash, Stone Tile Backsplash and Black Appliances Ideas
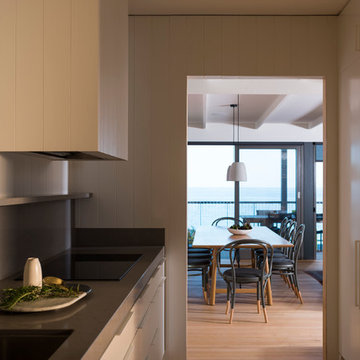
The meal preparation area looks out unto the dining space and expansive ocean views.
Clean, minimalist lines subdued in white unifies the space. A grey counter top creates a subtle accent in the kitchen. Pantry cabinets camouflaged with an identical white colour to the wall.
Design Architect: Allan Powell
Project Architect & Interior Designer: Hindley & Co
Interior Styling:: Hindley & Co
Photography: Robert Blackburn
1





