Small Single-Wall Kitchen with Dark Wood Cabinets Ideas
Refine by:
Budget
Sort by:Popular Today
1 - 20 of 751 photos
Item 1 of 4

tiny kitchen, repurposed dining room sideboard, elevated tiny refrigerator, floating shelves.
Open concept kitchen - small southwestern single-wall light wood floor and gray floor open concept kitchen idea in Phoenix with a drop-in sink, open cabinets, dark wood cabinets, wood countertops, metallic backsplash, metal backsplash, black appliances, an island and brown countertops
Open concept kitchen - small southwestern single-wall light wood floor and gray floor open concept kitchen idea in Phoenix with a drop-in sink, open cabinets, dark wood cabinets, wood countertops, metallic backsplash, metal backsplash, black appliances, an island and brown countertops

Small trendy single-wall concrete floor and yellow floor open concept kitchen photo in Portland with flat-panel cabinets, dark wood cabinets, quartz countertops, white backsplash, subway tile backsplash, stainless steel appliances, no island and an undermount sink
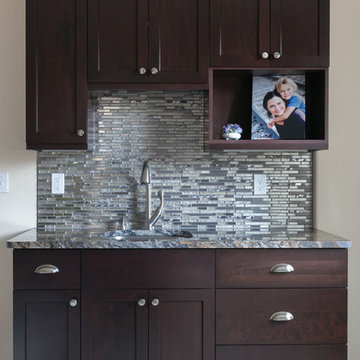
Photo Credits- Josh Cuchiara
Small transitional single-wall porcelain tile kitchen photo in Other with dark wood cabinets, granite countertops and metallic backsplash
Small transitional single-wall porcelain tile kitchen photo in Other with dark wood cabinets, granite countertops and metallic backsplash
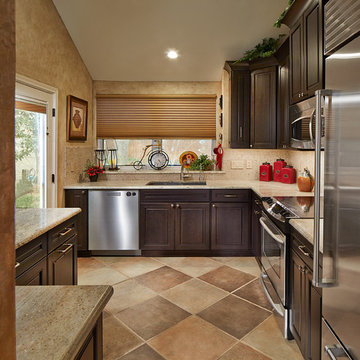
Ken Vaughan
Enclosed kitchen - small southwestern single-wall porcelain tile enclosed kitchen idea in Dallas with an undermount sink, raised-panel cabinets, dark wood cabinets, granite countertops, mosaic tile backsplash, stainless steel appliances and no island
Enclosed kitchen - small southwestern single-wall porcelain tile enclosed kitchen idea in Dallas with an undermount sink, raised-panel cabinets, dark wood cabinets, granite countertops, mosaic tile backsplash, stainless steel appliances and no island
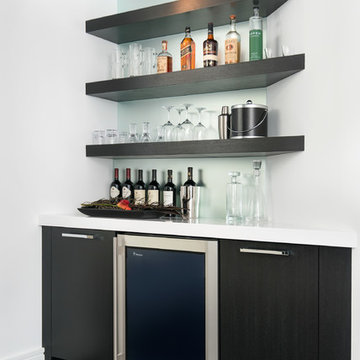
Jim Tschetter
Example of a small trendy single-wall dark wood floor open concept kitchen design in Chicago with an undermount sink, flat-panel cabinets, dark wood cabinets, quartz countertops, white backsplash, stainless steel appliances and an island
Example of a small trendy single-wall dark wood floor open concept kitchen design in Chicago with an undermount sink, flat-panel cabinets, dark wood cabinets, quartz countertops, white backsplash, stainless steel appliances and an island
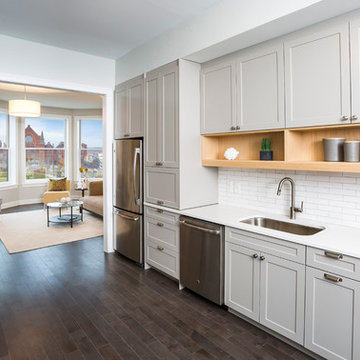
Ross Van Pelt; Drawing Dept.
Kitchen - small transitional single-wall dark wood floor kitchen idea in Cincinnati with an undermount sink, flat-panel cabinets, dark wood cabinets, quartz countertops, white backsplash, ceramic backsplash, stainless steel appliances and no island
Kitchen - small transitional single-wall dark wood floor kitchen idea in Cincinnati with an undermount sink, flat-panel cabinets, dark wood cabinets, quartz countertops, white backsplash, ceramic backsplash, stainless steel appliances and no island
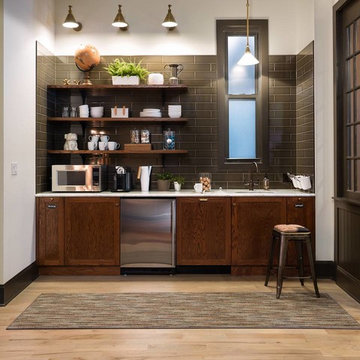
Small trendy single-wall light wood floor eat-in kitchen photo in Chicago with an undermount sink, shaker cabinets, dark wood cabinets, marble countertops, gray backsplash, subway tile backsplash and stainless steel appliances
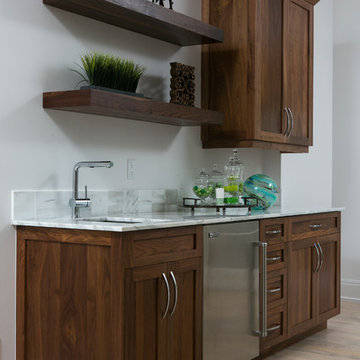
Small transitional single-wall light wood floor eat-in kitchen photo in Miami with an undermount sink, shaker cabinets, dark wood cabinets, marble countertops, gray backsplash, stone tile backsplash and stainless steel appliances
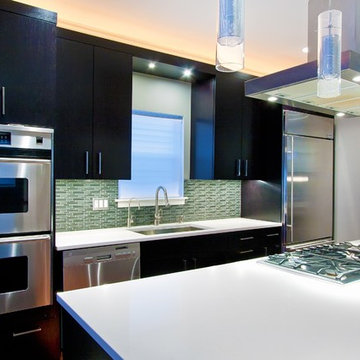
Elizabeth Taich Design is a Chicago-based full-service interior architecture and design firm that specializes in sophisticated yet livable environments.
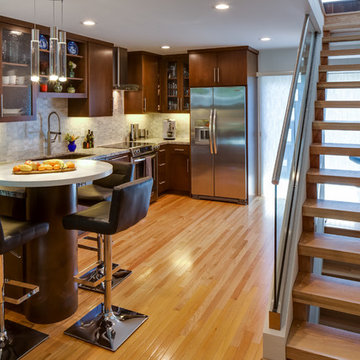
Milan Kovacevic
Example of a small trendy single-wall light wood floor eat-in kitchen design in San Diego with an undermount sink, flat-panel cabinets, dark wood cabinets, granite countertops, gray backsplash, mosaic tile backsplash and stainless steel appliances
Example of a small trendy single-wall light wood floor eat-in kitchen design in San Diego with an undermount sink, flat-panel cabinets, dark wood cabinets, granite countertops, gray backsplash, mosaic tile backsplash and stainless steel appliances
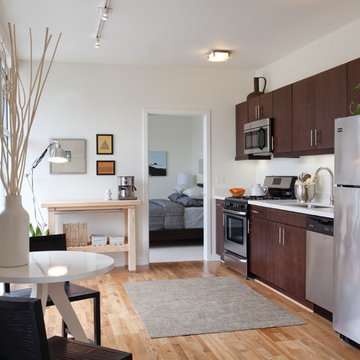
Eat-in kitchen - small contemporary single-wall medium tone wood floor eat-in kitchen idea in San Francisco with an undermount sink, flat-panel cabinets, dark wood cabinets, quartz countertops, white backsplash, stone slab backsplash and stainless steel appliances

Builder: Boone Construction
Photographer: M-Buck Studio
This lakefront farmhouse skillfully fits four bedrooms and three and a half bathrooms in this carefully planned open plan. The symmetrical front façade sets the tone by contrasting the earthy textures of shake and stone with a collection of crisp white trim that run throughout the home. Wrapping around the rear of this cottage is an expansive covered porch designed for entertaining and enjoying shaded Summer breezes. A pair of sliding doors allow the interior entertaining spaces to open up on the covered porch for a seamless indoor to outdoor transition.
The openness of this compact plan still manages to provide plenty of storage in the form of a separate butlers pantry off from the kitchen, and a lakeside mudroom. The living room is centrally located and connects the master quite to the home’s common spaces. The master suite is given spectacular vistas on three sides with direct access to the rear patio and features two separate closets and a private spa style bath to create a luxurious master suite. Upstairs, you will find three additional bedrooms, one of which a private bath. The other two bedrooms share a bath that thoughtfully provides privacy between the shower and vanity.
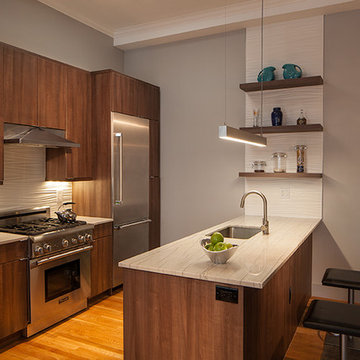
Eat-in kitchen - small modern single-wall medium tone wood floor and brown floor eat-in kitchen idea in Charleston with an undermount sink, flat-panel cabinets, dark wood cabinets, marble countertops, white backsplash, stainless steel appliances, an island and gray countertops
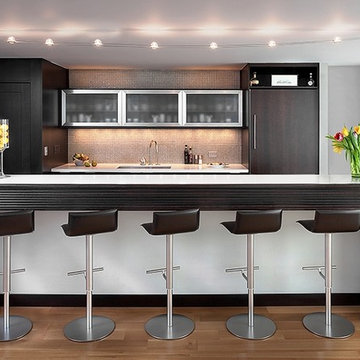
Example of a small trendy single-wall medium tone wood floor eat-in kitchen design in Chicago with flat-panel cabinets, dark wood cabinets, solid surface countertops, multicolored backsplash, glass tile backsplash, stainless steel appliances and an island
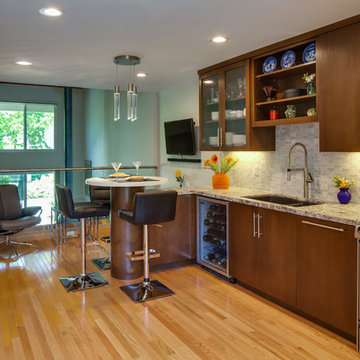
Milan Kovacevic
Example of a small trendy single-wall light wood floor eat-in kitchen design in San Diego with an undermount sink, flat-panel cabinets, dark wood cabinets, granite countertops, gray backsplash, mosaic tile backsplash and stainless steel appliances
Example of a small trendy single-wall light wood floor eat-in kitchen design in San Diego with an undermount sink, flat-panel cabinets, dark wood cabinets, granite countertops, gray backsplash, mosaic tile backsplash and stainless steel appliances
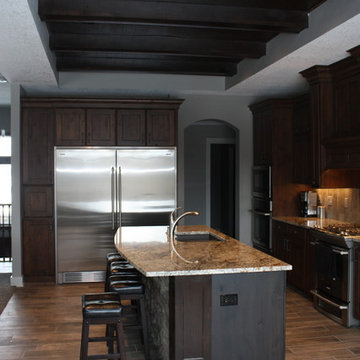
Dura Supreme Cabinetry
Designed By Amy Price
Small transitional single-wall porcelain tile eat-in kitchen photo in Other with an undermount sink, recessed-panel cabinets, dark wood cabinets, granite countertops, beige backsplash, porcelain backsplash, stainless steel appliances and an island
Small transitional single-wall porcelain tile eat-in kitchen photo in Other with an undermount sink, recessed-panel cabinets, dark wood cabinets, granite countertops, beige backsplash, porcelain backsplash, stainless steel appliances and an island
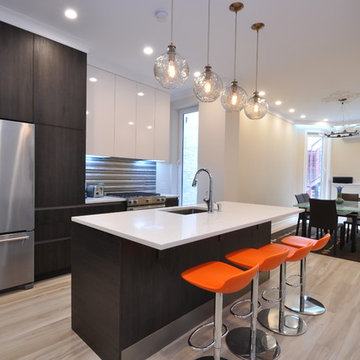
Interior Designer Olga Poliakova
photographer Tina Gallo
Example of a small minimalist single-wall light wood floor and beige floor eat-in kitchen design in New York with an undermount sink, flat-panel cabinets, dark wood cabinets, solid surface countertops, multicolored backsplash, glass tile backsplash, stainless steel appliances and an island
Example of a small minimalist single-wall light wood floor and beige floor eat-in kitchen design in New York with an undermount sink, flat-panel cabinets, dark wood cabinets, solid surface countertops, multicolored backsplash, glass tile backsplash, stainless steel appliances and an island
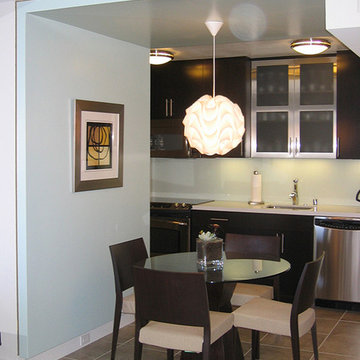
Inspiration for a small modern single-wall porcelain tile eat-in kitchen remodel in San Diego with flat-panel cabinets, dark wood cabinets, quartz countertops, white backsplash, glass sheet backsplash, stainless steel appliances and no island
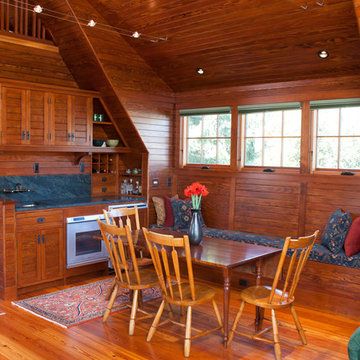
Photo by Randy O'Rourke
www.rorphotos.com
Small ornate single-wall medium tone wood floor open concept kitchen photo in Boston with an undermount sink, recessed-panel cabinets, dark wood cabinets, soapstone countertops, blue backsplash, stone slab backsplash and stainless steel appliances
Small ornate single-wall medium tone wood floor open concept kitchen photo in Boston with an undermount sink, recessed-panel cabinets, dark wood cabinets, soapstone countertops, blue backsplash, stone slab backsplash and stainless steel appliances
Small Single-Wall Kitchen with Dark Wood Cabinets Ideas
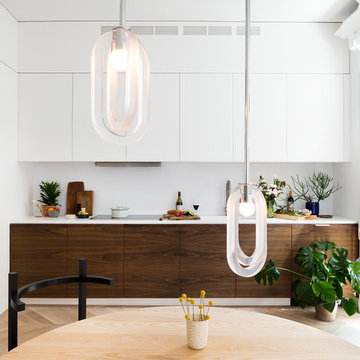
Townhouse parlor with restored original details. Historic gut renovation in landmarked two family Brooklyn home.
©Nicholas Calcott
Eat-in kitchen - small transitional single-wall light wood floor and beige floor eat-in kitchen idea in New York with a drop-in sink, flat-panel cabinets, dark wood cabinets, solid surface countertops, white backsplash, stainless steel appliances, no island and white countertops
Eat-in kitchen - small transitional single-wall light wood floor and beige floor eat-in kitchen idea in New York with a drop-in sink, flat-panel cabinets, dark wood cabinets, solid surface countertops, white backsplash, stainless steel appliances, no island and white countertops
1





