Single-Wall Kitchen with White Cabinets Ideas
Refine by:
Budget
Sort by:Popular Today
301 - 320 of 45,477 photos
Item 1 of 3
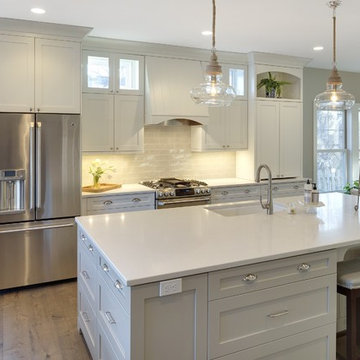
A highly functional island.
Learn more about our showroom and kitchen and bath design: http://www.mingleteam.com
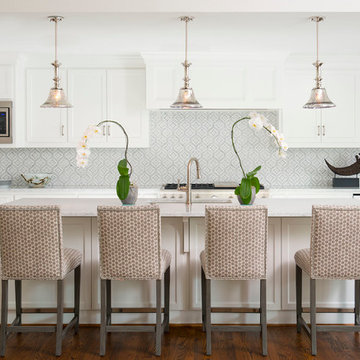
Danny Piassick
Example of a large transitional single-wall medium tone wood floor and brown floor eat-in kitchen design in Dallas with flat-panel cabinets, white cabinets, marble countertops, gray backsplash, mosaic tile backsplash, stainless steel appliances, an island and an undermount sink
Example of a large transitional single-wall medium tone wood floor and brown floor eat-in kitchen design in Dallas with flat-panel cabinets, white cabinets, marble countertops, gray backsplash, mosaic tile backsplash, stainless steel appliances, an island and an undermount sink
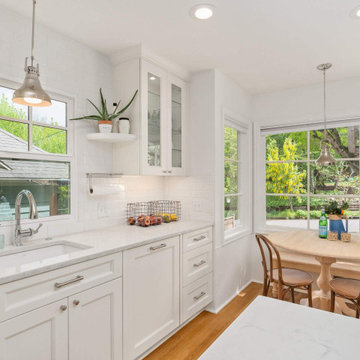
Full demo kitchen remodel. New cabinets, flooring, countertops, electrical, plumbing fixtures, appliances, lighting.
Mid-sized cottage single-wall medium tone wood floor and brown floor eat-in kitchen photo in Portland with an undermount sink, recessed-panel cabinets, white cabinets, white backsplash, paneled appliances, an island, white countertops, quartzite countertops and ceramic backsplash
Mid-sized cottage single-wall medium tone wood floor and brown floor eat-in kitchen photo in Portland with an undermount sink, recessed-panel cabinets, white cabinets, white backsplash, paneled appliances, an island, white countertops, quartzite countertops and ceramic backsplash
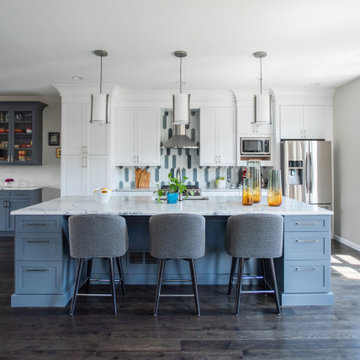
Large center Island
Pendant lights
Relocated pantry
Example of a mid-sized transitional single-wall dark wood floor and gray floor open concept kitchen design in Denver with an undermount sink, shaker cabinets, white cabinets, quartz countertops, gray backsplash, glass tile backsplash, stainless steel appliances, an island and white countertops
Example of a mid-sized transitional single-wall dark wood floor and gray floor open concept kitchen design in Denver with an undermount sink, shaker cabinets, white cabinets, quartz countertops, gray backsplash, glass tile backsplash, stainless steel appliances, an island and white countertops
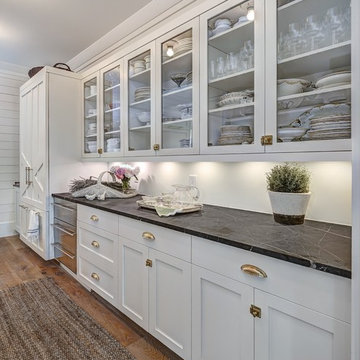
Photos by William Quarles.
Designed by Homeowner and Robert Paige Cabinetry.
Built by Robert Paige Cabinetry.
Inspiration for a large cottage single-wall medium tone wood floor eat-in kitchen remodel in Charleston with white backsplash, white cabinets, marble countertops, an island, paneled appliances and shaker cabinets
Inspiration for a large cottage single-wall medium tone wood floor eat-in kitchen remodel in Charleston with white backsplash, white cabinets, marble countertops, an island, paneled appliances and shaker cabinets

Spacecrafting Photography
Inspiration for a large timeless single-wall dark wood floor, brown floor and coffered ceiling open concept kitchen remodel in Minneapolis with recessed-panel cabinets, white cabinets, white backsplash, subway tile backsplash, an island, granite countertops, paneled appliances and gray countertops
Inspiration for a large timeless single-wall dark wood floor, brown floor and coffered ceiling open concept kitchen remodel in Minneapolis with recessed-panel cabinets, white cabinets, white backsplash, subway tile backsplash, an island, granite countertops, paneled appliances and gray countertops
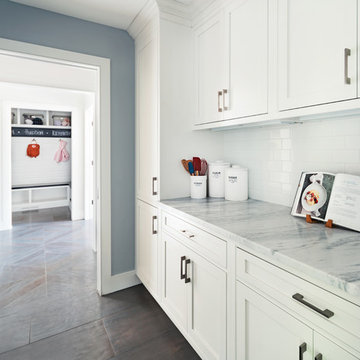
Amanda Kirkpatrick Photography
Example of a mid-sized transitional single-wall dark wood floor kitchen pantry design in New York with beaded inset cabinets, white cabinets, marble countertops, white backsplash, subway tile backsplash and an island
Example of a mid-sized transitional single-wall dark wood floor kitchen pantry design in New York with beaded inset cabinets, white cabinets, marble countertops, white backsplash, subway tile backsplash and an island
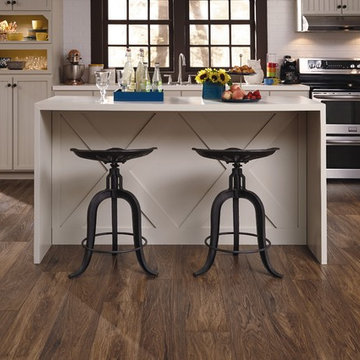
Mannington http://www.mannington.com/
Eat-in kitchen - transitional single-wall dark wood floor eat-in kitchen idea in Salt Lake City with an undermount sink, beaded inset cabinets, white cabinets, ceramic backsplash, stainless steel appliances and an island
Eat-in kitchen - transitional single-wall dark wood floor eat-in kitchen idea in Salt Lake City with an undermount sink, beaded inset cabinets, white cabinets, ceramic backsplash, stainless steel appliances and an island
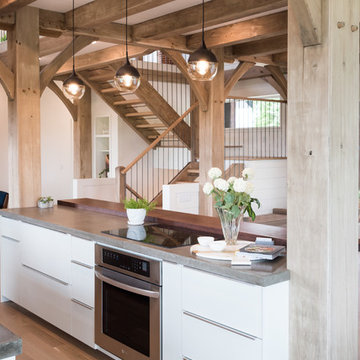
Inspiration for a mid-sized cottage single-wall medium tone wood floor and brown floor open concept kitchen remodel in Minneapolis with an undermount sink, flat-panel cabinets, white cabinets, concrete countertops, white backsplash, subway tile backsplash, stainless steel appliances, an island and gray countertops
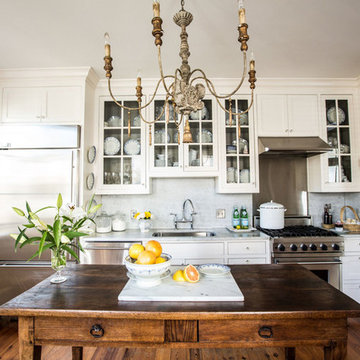
Country single-wall medium tone wood floor kitchen photo in Charleston with an undermount sink, shaker cabinets, white cabinets, marble countertops, gray backsplash, stone slab backsplash, stainless steel appliances and an island
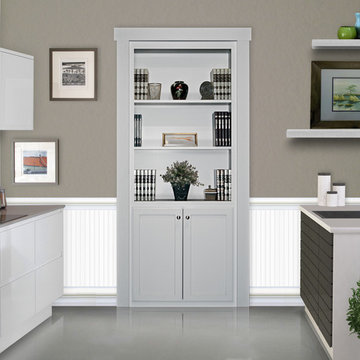
Hidden door for your kitchen!
Inspiration for a large modern single-wall linoleum floor kitchen pantry remodel in Salt Lake City with a single-bowl sink, flat-panel cabinets, white cabinets, quartz countertops, gray backsplash, ceramic backsplash and a peninsula
Inspiration for a large modern single-wall linoleum floor kitchen pantry remodel in Salt Lake City with a single-bowl sink, flat-panel cabinets, white cabinets, quartz countertops, gray backsplash, ceramic backsplash and a peninsula

Kitchen - small coastal single-wall multicolored floor and ceramic tile kitchen idea in Nashville with a single-bowl sink, flat-panel cabinets, white cabinets, white backsplash, subway tile backsplash, stainless steel appliances and black countertops
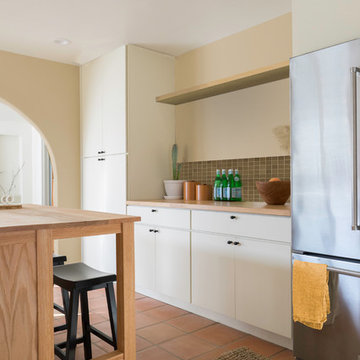
In this L.A. Spanish Colonial home, minimalist slab-style cabinets bring a sense of calmness, simplicity, and understated sophistication into the kitchen.
Learn more: https://www.cliqstudios.com/gallery/minimalist-style-spanish-colonial-home/
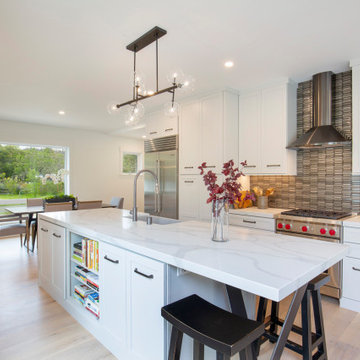
SubZeroRefrigerator
Wolf Gas Range
Cove Dishwasher
Waterstone/Pentair Filtration for Kitchen Faucet
Painted Wood Cabinetry
OneQuartz Solid Counters with Waterfall Edge
Stacked Glass Tile Backsplash
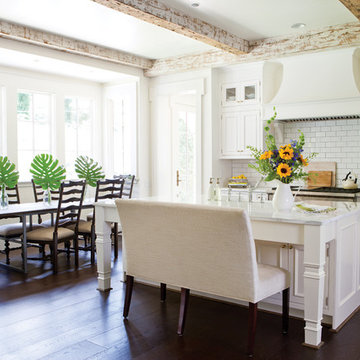
Example of a mid-sized classic single-wall dark wood floor and brown floor eat-in kitchen design in Denver with beaded inset cabinets, white cabinets, white backsplash, subway tile backsplash, an island and a farmhouse sink
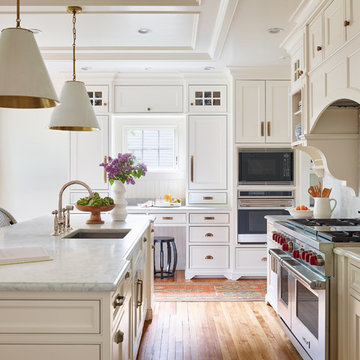
A focus of the renovation was to open up the kitchen to the backyard and increase daylight. A glimpse of the family dining area can be seen to the left of the image.
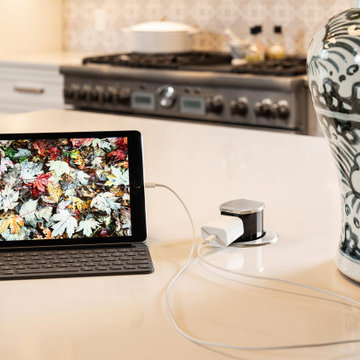
Open concept kitchen - huge traditional single-wall medium tone wood floor and coffered ceiling open concept kitchen idea in Other with white cabinets, quartzite countertops, an island and white countertops
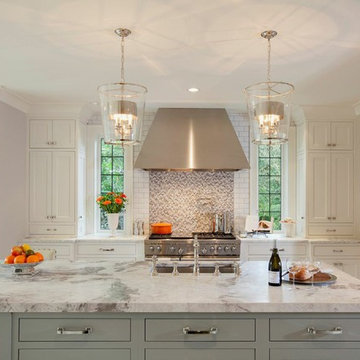
Inspiration for a mid-sized transitional single-wall porcelain tile and beige floor enclosed kitchen remodel in Phoenix with an undermount sink, shaker cabinets, white cabinets, marble countertops, white backsplash, marble backsplash, stainless steel appliances and an island

Molly Winters Photography
Example of a mid-sized 1950s single-wall ceramic tile eat-in kitchen design in Austin with a farmhouse sink, flat-panel cabinets, white cabinets, quartz countertops, white backsplash, glass tile backsplash, stainless steel appliances and an island
Example of a mid-sized 1950s single-wall ceramic tile eat-in kitchen design in Austin with a farmhouse sink, flat-panel cabinets, white cabinets, quartz countertops, white backsplash, glass tile backsplash, stainless steel appliances and an island
Single-Wall Kitchen with White Cabinets Ideas
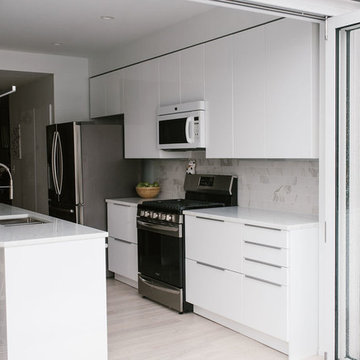
Photography by Coral Dove
Small minimalist single-wall light wood floor and beige floor eat-in kitchen photo in Baltimore with a double-bowl sink, flat-panel cabinets, white cabinets, marble countertops, white backsplash, marble backsplash, stainless steel appliances, an island and white countertops
Small minimalist single-wall light wood floor and beige floor eat-in kitchen photo in Baltimore with a double-bowl sink, flat-panel cabinets, white cabinets, marble countertops, white backsplash, marble backsplash, stainless steel appliances, an island and white countertops
16





