Single-Wall Kitchen with Raised-Panel Cabinets and White Cabinets Ideas
Refine by:
Budget
Sort by:Popular Today
1 - 20 of 936 photos
Item 1 of 5
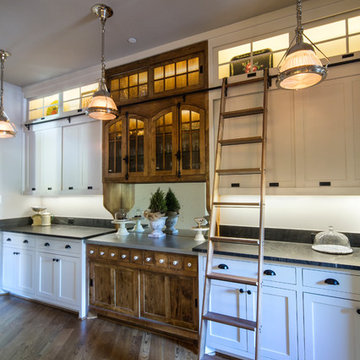
Example of a mid-sized farmhouse single-wall medium tone wood floor open concept kitchen design in Dallas with an undermount sink, raised-panel cabinets, white cabinets, granite countertops, white backsplash, ceramic backsplash, paneled appliances and an island
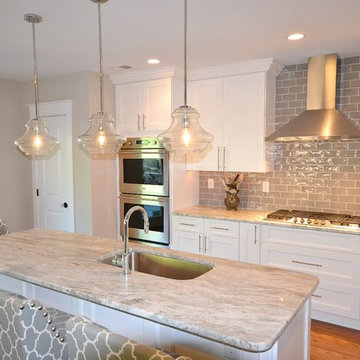
Chester County Kitchen and Bath was asked to design the kitchen and butler’s pantry cabinetry, in conjunction with Donnelly Builders, and Sue Giacomucci Interiors.
Lovely kitchen remodel with natural light touching warm hardwood floors and gorgeous kitchen elements from granite to cabinets.
Customer selected Fabuwood Cabinetry in a standard construction with plywood cabinet boxes; full overlay door and drawer style, dovetailed drawer boxes, “Matching” drawer heads, drawers to have full extension, soft close glides. Doors are also self- closing. The Kitchen Perimeter and island cabinetry is FabuWood Nexus Frost, the half-wall FabuWood cabinetry is Nexus Slate. Butler’s Pantry Cabinetry, FabuWood Nexus Slate. Granite Countertop color is “Truffle”. Chestnut was the wood used for the other countertops. Isn't it fantastic?
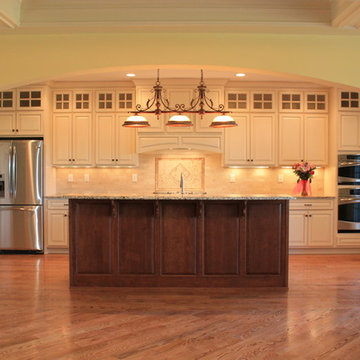
Architectural Builders
Example of a large classic single-wall medium tone wood floor open concept kitchen design in Louisville with a drop-in sink, raised-panel cabinets, white cabinets, beige backsplash, mosaic tile backsplash, stainless steel appliances and an island
Example of a large classic single-wall medium tone wood floor open concept kitchen design in Louisville with a drop-in sink, raised-panel cabinets, white cabinets, beige backsplash, mosaic tile backsplash, stainless steel appliances and an island
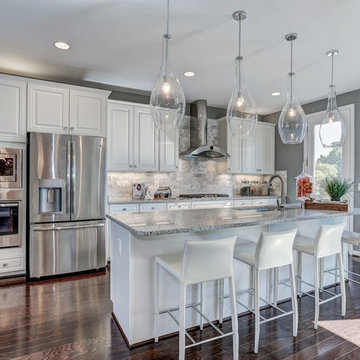
Mid-sized transitional single-wall dark wood floor and brown floor open concept kitchen photo in DC Metro with an undermount sink, raised-panel cabinets, white cabinets, limestone countertops, white backsplash, marble backsplash, stainless steel appliances and an island
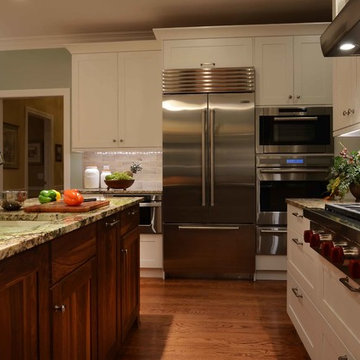
Gourmet chef's kitchen with Sub-Zero and Wolf appliances
Inspiration for a timeless single-wall eat-in kitchen remodel in New York with an undermount sink, raised-panel cabinets, white cabinets, granite countertops, green backsplash, ceramic backsplash and stainless steel appliances
Inspiration for a timeless single-wall eat-in kitchen remodel in New York with an undermount sink, raised-panel cabinets, white cabinets, granite countertops, green backsplash, ceramic backsplash and stainless steel appliances
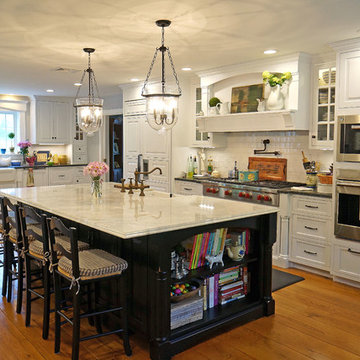
Large country single-wall medium tone wood floor eat-in kitchen photo in Boston with a farmhouse sink, white cabinets, quartzite countertops, white backsplash, ceramic backsplash, paneled appliances, an island and raised-panel cabinets
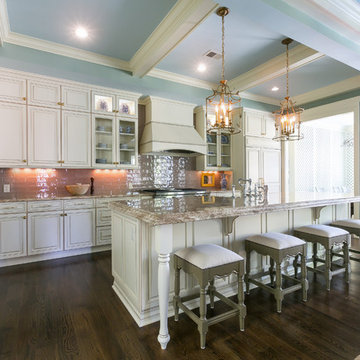
Inspiration for a large transitional single-wall dark wood floor and brown floor open concept kitchen remodel in Charleston with an undermount sink, raised-panel cabinets, white cabinets, granite countertops, beige backsplash, glass tile backsplash, stainless steel appliances and an island
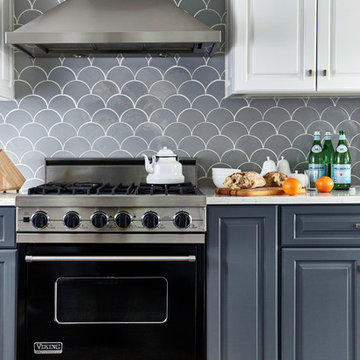
Mid-sized transitional single-wall dark wood floor and brown floor enclosed kitchen photo in New York with raised-panel cabinets, white cabinets, marble countertops, gray backsplash, ceramic backsplash, stainless steel appliances and no island
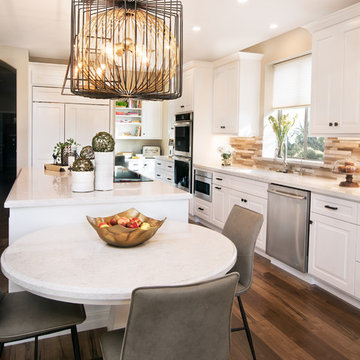
The kitchen was stuck in the 1980s with builder stock grade cabinets. It did not have enough space for two cooks to work together comfortably, or to entertain large groups of friends and family. The lighting and wall colors were also dated and made the small kitchen feel even smaller.
By removing some walls between the kitchen and dining room, relocating a pantry closet,, and extending the kitchen footprint into a tiny home office on one end where the new spacious pantry and a built-in desk now reside, and about 4 feet into the family room to accommodate two beverage refrigerators and glass front cabinetry to be used as a bar serving space, the client now has the kitchen they have been dreaming about for years.
Steven Kaye Photography
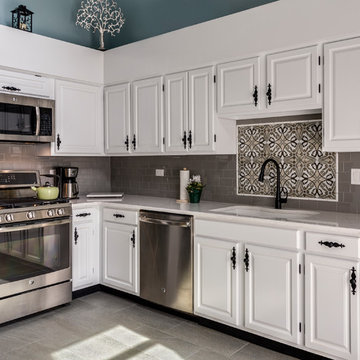
From pink Formica counter tops, pink walls and white and pick 8"x8" floor tile to a stunning gray, white and black contemporary kitchen.
Example of a mid-sized trendy single-wall porcelain tile and gray floor enclosed kitchen design in Chicago with an undermount sink, raised-panel cabinets, white cabinets, quartzite countertops, gray backsplash, ceramic backsplash, stainless steel appliances and no island
Example of a mid-sized trendy single-wall porcelain tile and gray floor enclosed kitchen design in Chicago with an undermount sink, raised-panel cabinets, white cabinets, quartzite countertops, gray backsplash, ceramic backsplash, stainless steel appliances and no island
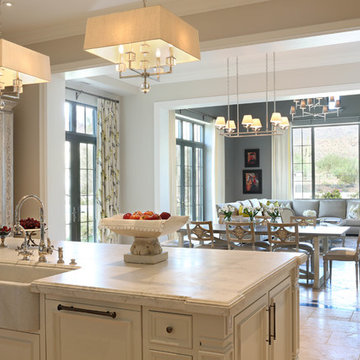
Inspiration for a large timeless single-wall marble floor open concept kitchen remodel in Phoenix with a farmhouse sink, raised-panel cabinets, white cabinets, marble countertops, stainless steel appliances and an island
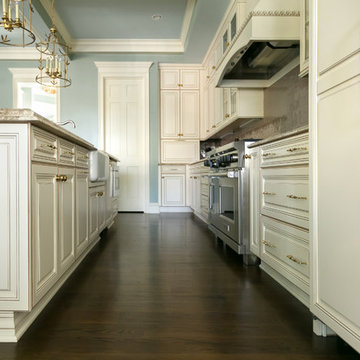
Example of a large transitional single-wall dark wood floor and brown floor open concept kitchen design in Charleston with an undermount sink, raised-panel cabinets, white cabinets, granite countertops, beige backsplash, glass tile backsplash, stainless steel appliances and an island
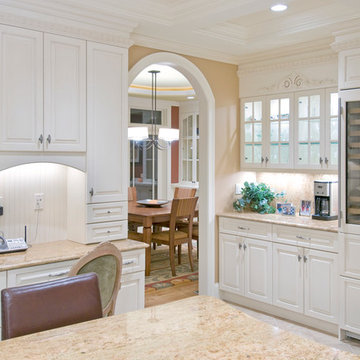
Granite State Cabinetry
Eat-in kitchen - large traditional single-wall ceramic tile eat-in kitchen idea in Boston with an undermount sink, raised-panel cabinets, white cabinets, granite countertops, beige backsplash, ceramic backsplash and paneled appliances
Eat-in kitchen - large traditional single-wall ceramic tile eat-in kitchen idea in Boston with an undermount sink, raised-panel cabinets, white cabinets, granite countertops, beige backsplash, ceramic backsplash and paneled appliances
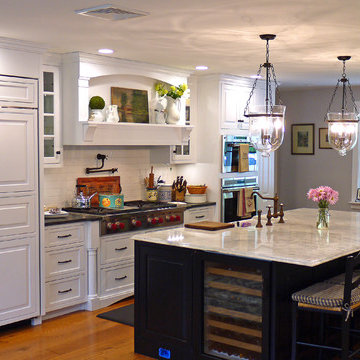
Example of a large country single-wall medium tone wood floor eat-in kitchen design in Boston with a farmhouse sink, white cabinets, quartzite countertops, white backsplash, ceramic backsplash, paneled appliances, an island and raised-panel cabinets
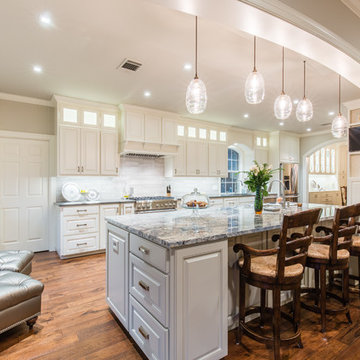
Christopher Davison, AIA
Example of a large transitional single-wall medium tone wood floor eat-in kitchen design in Austin with an undermount sink, raised-panel cabinets, white cabinets, granite countertops, gray backsplash, porcelain backsplash, stainless steel appliances and an island
Example of a large transitional single-wall medium tone wood floor eat-in kitchen design in Austin with an undermount sink, raised-panel cabinets, white cabinets, granite countertops, gray backsplash, porcelain backsplash, stainless steel appliances and an island
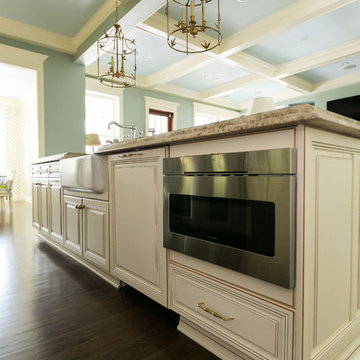
Inspiration for a large transitional single-wall dark wood floor and brown floor open concept kitchen remodel in Charleston with an undermount sink, raised-panel cabinets, white cabinets, granite countertops, beige backsplash, glass tile backsplash, stainless steel appliances and an island
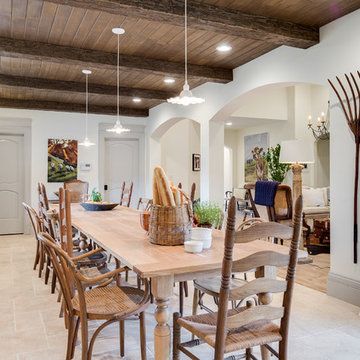
Inspiration for a huge country single-wall travertine floor and beige floor eat-in kitchen remodel in DC Metro with an undermount sink, raised-panel cabinets, white cabinets, concrete countertops, stainless steel appliances and no island
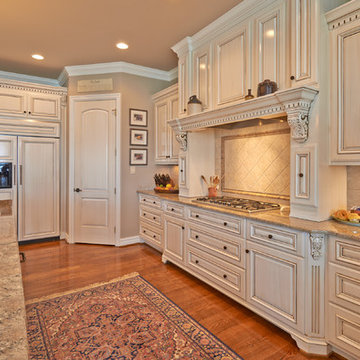
Michael Pennello
Large elegant single-wall medium tone wood floor enclosed kitchen photo in Richmond with an undermount sink, raised-panel cabinets, white cabinets, granite countertops, beige backsplash, cement tile backsplash, paneled appliances and an island
Large elegant single-wall medium tone wood floor enclosed kitchen photo in Richmond with an undermount sink, raised-panel cabinets, white cabinets, granite countertops, beige backsplash, cement tile backsplash, paneled appliances and an island
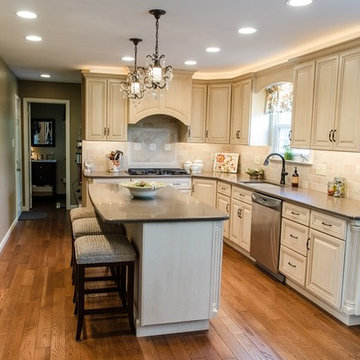
Danken Corp. 2014
Large elegant single-wall medium tone wood floor eat-in kitchen photo in Philadelphia with a single-bowl sink, raised-panel cabinets, white cabinets, quartz countertops, beige backsplash, porcelain backsplash, stainless steel appliances and an island
Large elegant single-wall medium tone wood floor eat-in kitchen photo in Philadelphia with a single-bowl sink, raised-panel cabinets, white cabinets, quartz countertops, beige backsplash, porcelain backsplash, stainless steel appliances and an island
Single-Wall Kitchen with Raised-Panel Cabinets and White Cabinets Ideas
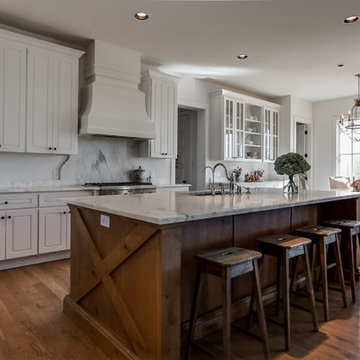
Eat-in kitchen - mid-sized traditional single-wall light wood floor eat-in kitchen idea in Dallas with an undermount sink, raised-panel cabinets, white cabinets, marble countertops, multicolored backsplash, stone slab backsplash, stainless steel appliances and an island
1





