Single-Wall Kitchen with Wood Countertops, Ceramic Backsplash and Stainless Steel Appliances Ideas
Refine by:
Budget
Sort by:Popular Today
1 - 20 of 450 photos
Item 1 of 5
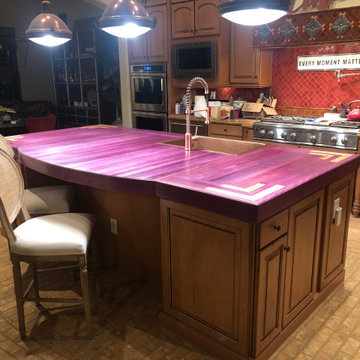
Better Photos coming soon!
This pieces needs little description. While the purple heart wood used for this beautiful countertop may not be everyone's style, it showcases quality of work. This wonderful client chose canarywood as a slight accent for the corner inlays and we designed the layout.
And yes, that is the natural color of the wood!
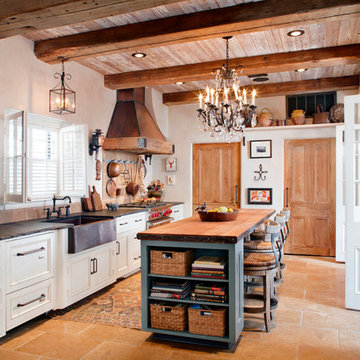
This understated hanging fixture complements foyers or walkways beautifully. The simplicity of the Square Hanging Light makes it very versatile. This light can be used on the exterior of a home if covered, or could be an excellent addition to your interior decor. The Square hanging light is available in electric.

Large urban single-wall light wood floor open concept kitchen photo in Philadelphia with a drop-in sink, flat-panel cabinets, white cabinets, wood countertops, white backsplash, stainless steel appliances, an island and ceramic backsplash
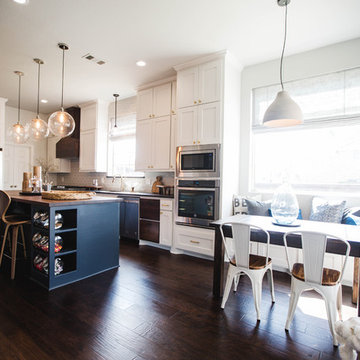
Transitional kitchen with farmhouse charm. A dark blue island makes the brass hardware come to life, as well as the butcher block counter top. Soft roman shades and a cement pendant complete the bright and cozy breakfast nook.
Photo By Convey Studios
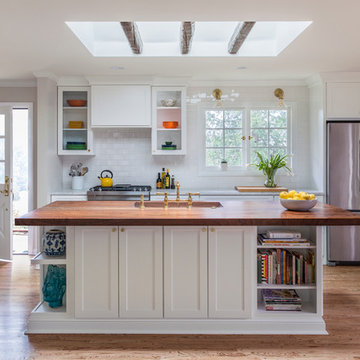
This fresh open casual kitchen is illuminated by natural light flowing through the over sized sky lights. The skylight opening was re purposed from the removal large fireplace closing off this kitchen from the beautiful views to the back yard. Open shelving was incorporated into the island to add color and provide a less heavy feel to the island. The thick walnut slab counter and rustic beams deliver warmth and that great Northwest character.
David Papazian Photography
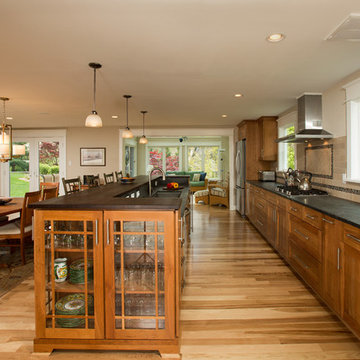
Greg Hadley Photography
Inspiration for a timeless single-wall light wood floor eat-in kitchen remodel in DC Metro with an undermount sink, shaker cabinets, medium tone wood cabinets, wood countertops, beige backsplash, ceramic backsplash, stainless steel appliances and an island
Inspiration for a timeless single-wall light wood floor eat-in kitchen remodel in DC Metro with an undermount sink, shaker cabinets, medium tone wood cabinets, wood countertops, beige backsplash, ceramic backsplash, stainless steel appliances and an island
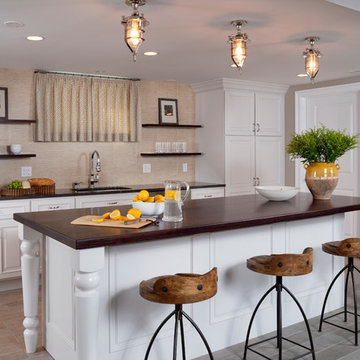
Open concept kitchen - large transitional single-wall porcelain tile and beige floor open concept kitchen idea in DC Metro with an undermount sink, shaker cabinets, white cabinets, wood countertops, beige backsplash, ceramic backsplash, stainless steel appliances and an island
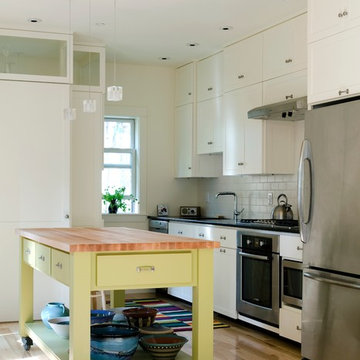
Kitchen island designed and built by Rick Romano of Papi and Romano builders Portland, Maine.
Photo by Jamie Salomon
Example of a mid-sized transitional single-wall light wood floor open concept kitchen design in Portland Maine with an integrated sink, recessed-panel cabinets, ceramic backsplash, stainless steel appliances, white cabinets, wood countertops, white backsplash and an island
Example of a mid-sized transitional single-wall light wood floor open concept kitchen design in Portland Maine with an integrated sink, recessed-panel cabinets, ceramic backsplash, stainless steel appliances, white cabinets, wood countertops, white backsplash and an island
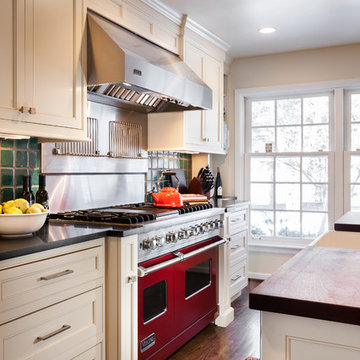
Custom Kitchen with a Red Viking Range, wood floors, white inset cabinets and a hint of green backsplash
Photo by: Don Schulte
Mid-sized transitional single-wall dark wood floor open concept kitchen photo in Detroit with a farmhouse sink, beaded inset cabinets, white cabinets, wood countertops, white backsplash, ceramic backsplash, stainless steel appliances and an island
Mid-sized transitional single-wall dark wood floor open concept kitchen photo in Detroit with a farmhouse sink, beaded inset cabinets, white cabinets, wood countertops, white backsplash, ceramic backsplash, stainless steel appliances and an island
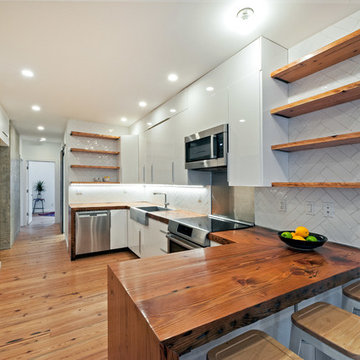
Inspiration for a mid-sized modern single-wall medium tone wood floor eat-in kitchen remodel in New York with a farmhouse sink, flat-panel cabinets, white cabinets, wood countertops, white backsplash, ceramic backsplash, stainless steel appliances and a peninsula
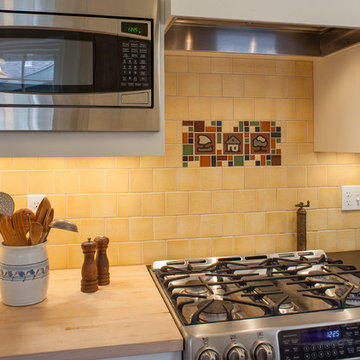
DeWils Cabinetry
Photos: Eckert & Eckert Photography
Eat-in kitchen - small craftsman single-wall linoleum floor eat-in kitchen idea in Portland with a farmhouse sink, shaker cabinets, white cabinets, stainless steel appliances, no island, wood countertops, yellow backsplash and ceramic backsplash
Eat-in kitchen - small craftsman single-wall linoleum floor eat-in kitchen idea in Portland with a farmhouse sink, shaker cabinets, white cabinets, stainless steel appliances, no island, wood countertops, yellow backsplash and ceramic backsplash
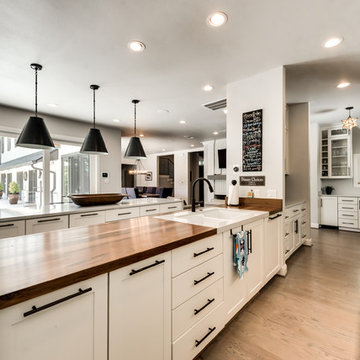
Inspiration for a transitional single-wall light wood floor and brown floor eat-in kitchen remodel in Dallas with a double-bowl sink, shaker cabinets, white cabinets, wood countertops, green backsplash, stainless steel appliances, two islands and ceramic backsplash
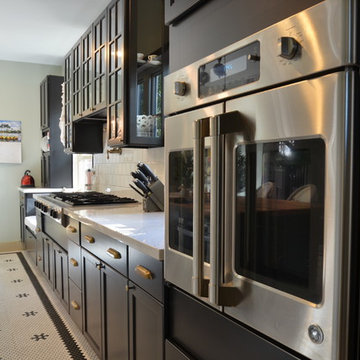
Jeff Paxton
Example of a large eclectic single-wall ceramic tile open concept kitchen design in Houston with an undermount sink, glass-front cabinets, black cabinets, wood countertops, white backsplash, ceramic backsplash, stainless steel appliances and an island
Example of a large eclectic single-wall ceramic tile open concept kitchen design in Houston with an undermount sink, glass-front cabinets, black cabinets, wood countertops, white backsplash, ceramic backsplash, stainless steel appliances and an island
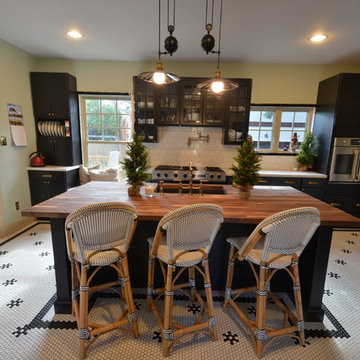
Jeff Paxton
Open concept kitchen - large eclectic single-wall ceramic tile open concept kitchen idea in Houston with an undermount sink, glass-front cabinets, black cabinets, wood countertops, white backsplash, ceramic backsplash, stainless steel appliances and an island
Open concept kitchen - large eclectic single-wall ceramic tile open concept kitchen idea in Houston with an undermount sink, glass-front cabinets, black cabinets, wood countertops, white backsplash, ceramic backsplash, stainless steel appliances and an island
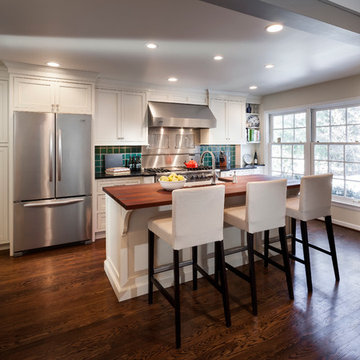
Photo by: Don Schulte
Mid-sized transitional single-wall dark wood floor open concept kitchen photo in Detroit with a farmhouse sink, beaded inset cabinets, white cabinets, wood countertops, white backsplash, ceramic backsplash, stainless steel appliances and an island
Mid-sized transitional single-wall dark wood floor open concept kitchen photo in Detroit with a farmhouse sink, beaded inset cabinets, white cabinets, wood countertops, white backsplash, ceramic backsplash, stainless steel appliances and an island
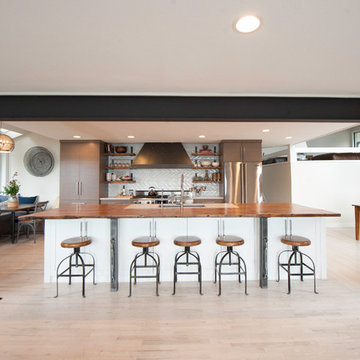
Midcentury modern home on Lake Sammamish. We used mixed materials and styles to add interest to this bright space. The 60" Capital Connoisseurian range and hood are meant to be the star of the show for this large family that enjoys entertaining at their lake home.
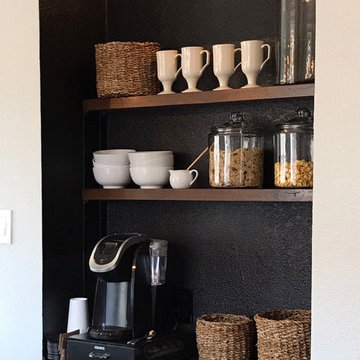
A cozy coffee bar with loads of storage is the perfect compliment to this transitional farmhouse kitchen.
photo by Convey Studios
Large transitional single-wall dark wood floor eat-in kitchen photo in Dallas with a drop-in sink, shaker cabinets, white cabinets, wood countertops, gray backsplash, ceramic backsplash, stainless steel appliances and an island
Large transitional single-wall dark wood floor eat-in kitchen photo in Dallas with a drop-in sink, shaker cabinets, white cabinets, wood countertops, gray backsplash, ceramic backsplash, stainless steel appliances and an island
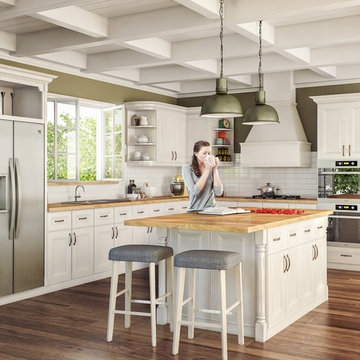
Brand: CNC Cabinetry
Cabinet Style/Finish: Alexandria Pearl
Collection: Concord
Eat-in kitchen - large traditional single-wall medium tone wood floor eat-in kitchen idea in Other with white cabinets, white backsplash, stainless steel appliances, an island, raised-panel cabinets, wood countertops, ceramic backsplash and a drop-in sink
Eat-in kitchen - large traditional single-wall medium tone wood floor eat-in kitchen idea in Other with white cabinets, white backsplash, stainless steel appliances, an island, raised-panel cabinets, wood countertops, ceramic backsplash and a drop-in sink
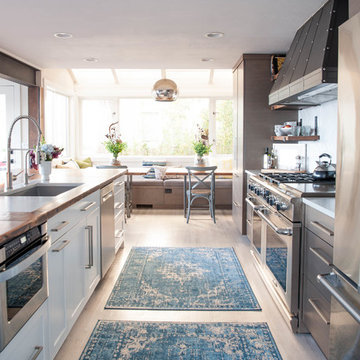
Midcentury modern home on Lake Sammamish. We used mixed materials and styles to add interest to this bright space. A Caesarstone quartz insert protects the reclaimed wood counter top and provides a work space for the chef. The crushed granite sink allows for easy clean-up and a scratch proof surface.
Single-Wall Kitchen with Wood Countertops, Ceramic Backsplash and Stainless Steel Appliances Ideas
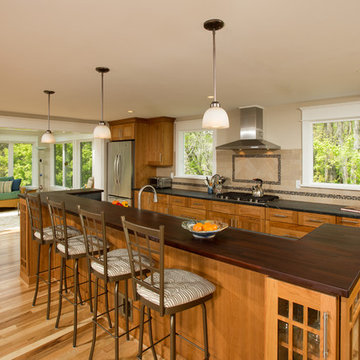
Greg Hadley Photography
Elegant single-wall light wood floor open concept kitchen photo in DC Metro with an undermount sink, shaker cabinets, medium tone wood cabinets, wood countertops, beige backsplash, ceramic backsplash, stainless steel appliances and an island
Elegant single-wall light wood floor open concept kitchen photo in DC Metro with an undermount sink, shaker cabinets, medium tone wood cabinets, wood countertops, beige backsplash, ceramic backsplash, stainless steel appliances and an island
1





