Single-Wall Kitchen with a Drop-In Sink and Glass Tile Backsplash Ideas
Refine by:
Budget
Sort by:Popular Today
1 - 20 of 328 photos
Item 1 of 4
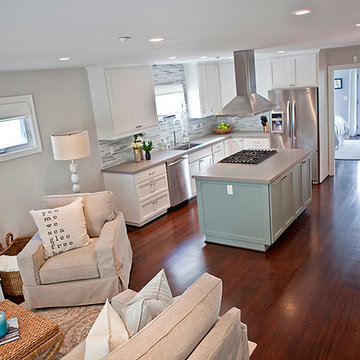
Kristen Vincent Photography
Mid-sized beach style single-wall dark wood floor eat-in kitchen photo in San Diego with a drop-in sink, shaker cabinets, white cabinets, quartz countertops, gray backsplash, glass tile backsplash, stainless steel appliances and an island
Mid-sized beach style single-wall dark wood floor eat-in kitchen photo in San Diego with a drop-in sink, shaker cabinets, white cabinets, quartz countertops, gray backsplash, glass tile backsplash, stainless steel appliances and an island
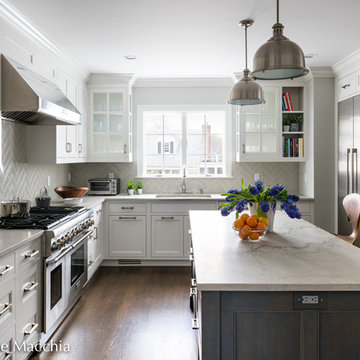
The kitchen's natural light along with strategically placed recessed lights and high-design island lighting supports ample light in all areas of the kitchen. The white macaubas countertops have subtle texture. We love this kitchen!

Customized to perfection, a remarkable work of art at the Eastpoint Country Club combines superior craftsmanship that reflects the impeccable taste and sophisticated details. An impressive entrance to the open concept living room, dining room, sunroom, and a chef’s dream kitchen boasts top-of-the-line appliances and finishes. The breathtaking LED backlit quartz island and bar are the perfect accents that steal the show.
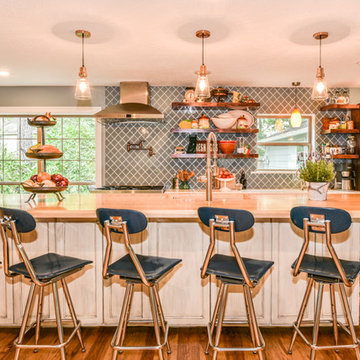
This Houston kitchen remodel and whole-house redesign was nothing less than a time machine – zooming a 40-year-old living space into 2017!
“The kitchen had formica countertops, old wood cabinets, a strange layout and low ceilings,” says Lisha Maxey, lead designer for Outdoor Homescapes of Houston and owner of LGH Design Services. “We basically took it down to the studs to create the new space. It even had original terrazzo tile in the foyer! Almost never see that anymore.”
The new look is all 2017, starting with a pure white maple wood for the new kitchen cabinetry and a 13-foot butcher block island. The china hutch, beam and columns are walnut.
The small kitchen countertop (on fridge side) is Corian. The flooring is solid hickory with a natural stain. The backsplash is Moroccan blue glass.
In the island, Outdoor Homescapes added a small, stainless steel prep sink and a large porcelain sink. All finishes are brushed stainless steel except for the pot filler, which is copper.
“The look is very transitional, with a hearty mix of antiques the client wanted incorporated and the contemporary open concept look of today,” says Lisha. “The bar stools are actually reclaimed science class stools that my client picked up at a local fair. It was an awesome find!”
In addition to the kitchen, the home’s first-floor half bath, living room and den also got an update.
Outdoor Homescapes also built storage into the space under the stairs and warmed up the entry with custom blue and beige wallpaper.
“In the half bath, we used the client’s favorite color, orange,” says Lisha. “We added a vessel bowl that was also found at a fair and an antique chandelier to top it off.”
The paint in that room was textured by running a dry brush vertically while the paint was still wet. “It appears to be wallpaper, but not!” explains Lisha. Outdoor Homescapes also used black/white custom tiles in the bath and laundry room to tie it all in.
Lisha used antique pieces in the laundry room with a custom black/white porcelain floor. To open up the wall between the old kitchen and living room, we had to install a 26’ steel I-beam to support the second floor. It was an engineering feat! Took six men to get it into place!
“The client – an empty nester couple – had already done their upstairs remodel and they knew the first floor would be a gut-out,” continues Lisha. “The home was in very poor condition prior to the remodel, and everything needed to go. Basically, wife told husband, we either do this remodel or we sell the house. And Mr. inherited it from his Mom, so it has sentimental value to him.”
Lisha loves how original it turned out, noting the refreshing department from the usual all-white kitchen with black/white flooring, Carrera marble or granite countertops and subway tile. “The clients were open to mixing up styles and working with me to make it come together,” she says. “I think there’s a new excitement in mixing the decades and finding a way to allow clients to hold on to treasured antiques or special pieces while incorporating them in a more modern space.
Her favorite area is the large island.
“I love that they will spend holidays and regular days around that space,” she says. “It’s just so welcoming!”
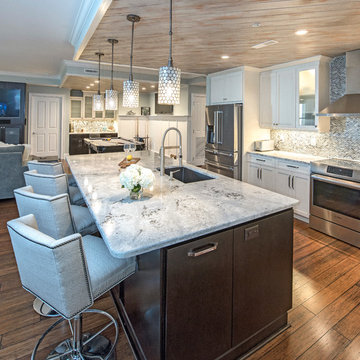
The faux finished ceiling treatments bring cohesion to the kitchen and bar areas, defining those spaces within the open floor plan concept.
Frank Hart Photography
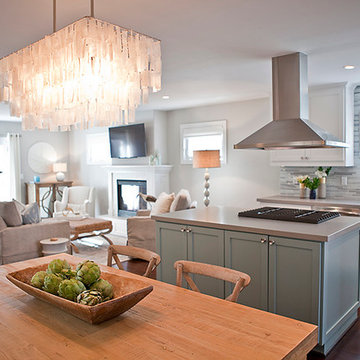
Kristen Vincent Photography
Eat-in kitchen - mid-sized coastal single-wall dark wood floor eat-in kitchen idea in San Diego with a drop-in sink, shaker cabinets, white cabinets, quartz countertops, gray backsplash, glass tile backsplash, stainless steel appliances and an island
Eat-in kitchen - mid-sized coastal single-wall dark wood floor eat-in kitchen idea in San Diego with a drop-in sink, shaker cabinets, white cabinets, quartz countertops, gray backsplash, glass tile backsplash, stainless steel appliances and an island
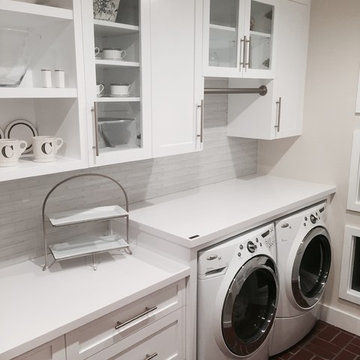
Large transitional single-wall eat-in kitchen photo in Sacramento with a drop-in sink, flat-panel cabinets, white cabinets, quartz countertops, white backsplash, glass tile backsplash, stainless steel appliances and an island
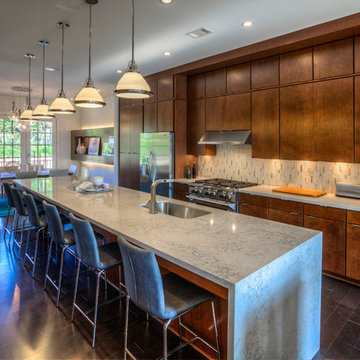
Expand the grandeur of your kitchen with a white waterfall island that contrasts the dark wood of the floors and cabinets. Seen in Gramercy, an Atlanta Community.
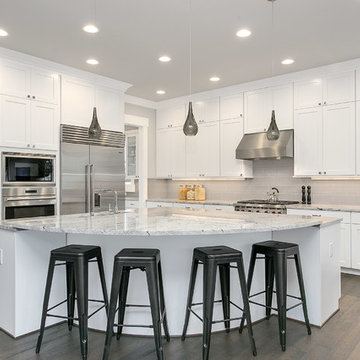
Alongside the sprawling great room, a welcoming, chef-ready kitchen and dining nook offer a casual yet elegant space to create gourmet-level meals and enjoy them with loved ones. Sleek granite countertops, top-quality Sub-Zero, Wolf, and Asko appliances, and enduring Huntwood cabinetry clear up to the ceiling all offer exceptional choices in this truly dynamic part of the home.
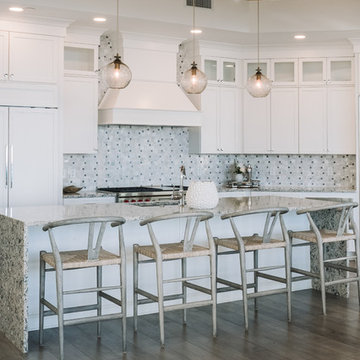
Photo Credit: Dear Wesleyann, Wesleyann Moffatt
Inspiration for a mid-sized coastal single-wall light wood floor and gray floor eat-in kitchen remodel in Other with a drop-in sink, shaker cabinets, white cabinets, quartz countertops, gray backsplash, glass tile backsplash, paneled appliances, an island and multicolored countertops
Inspiration for a mid-sized coastal single-wall light wood floor and gray floor eat-in kitchen remodel in Other with a drop-in sink, shaker cabinets, white cabinets, quartz countertops, gray backsplash, glass tile backsplash, paneled appliances, an island and multicolored countertops
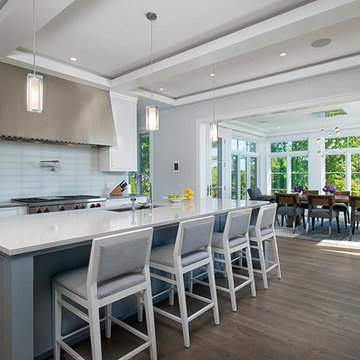
Inspiration for a transitional single-wall light wood floor and beige floor eat-in kitchen remodel in New York with a drop-in sink, white cabinets, white backsplash, an island, flat-panel cabinets, quartzite countertops, glass tile backsplash and stainless steel appliances
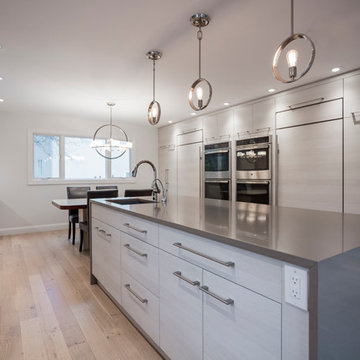
White and gray faux wood textured melamine. White quartz countertops on perimeter with gray quartz with waterfall sides on the island.
Eat-in kitchen - mid-sized contemporary single-wall light wood floor eat-in kitchen idea in New York with flat-panel cabinets, gray cabinets, an island, a drop-in sink, quartz countertops, beige backsplash, glass tile backsplash and paneled appliances
Eat-in kitchen - mid-sized contemporary single-wall light wood floor eat-in kitchen idea in New York with flat-panel cabinets, gray cabinets, an island, a drop-in sink, quartz countertops, beige backsplash, glass tile backsplash and paneled appliances
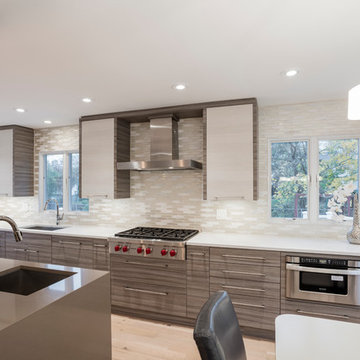
White and gray faux wood textured melamine. White quartz countertops on perimeter with gray quartz with waterfall sides on the island.
Eat-in kitchen - mid-sized contemporary single-wall light wood floor eat-in kitchen idea in New York with a drop-in sink, flat-panel cabinets, gray cabinets, quartz countertops, paneled appliances, an island, beige backsplash and glass tile backsplash
Eat-in kitchen - mid-sized contemporary single-wall light wood floor eat-in kitchen idea in New York with a drop-in sink, flat-panel cabinets, gray cabinets, quartz countertops, paneled appliances, an island, beige backsplash and glass tile backsplash
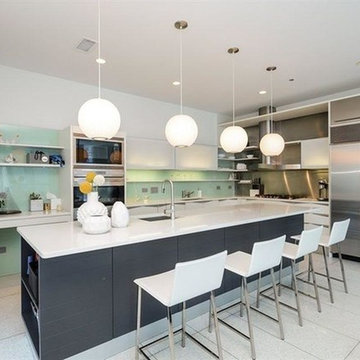
Inspiration for a large contemporary single-wall laminate floor and white floor open concept kitchen remodel in Chicago with a drop-in sink, white cabinets, blue backsplash, stainless steel appliances, an island, flat-panel cabinets, granite countertops and glass tile backsplash
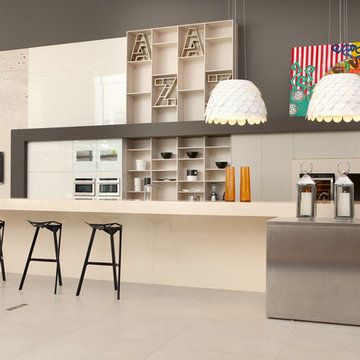
Inspiration for a large modern single-wall concrete floor eat-in kitchen remodel in Sacramento with a drop-in sink, flat-panel cabinets, white cabinets, quartz countertops, white backsplash, glass tile backsplash, stainless steel appliances and an island
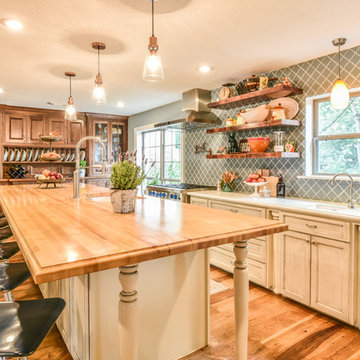
This Houston kitchen remodel and whole-house redesign was nothing less than a time machine – zooming a 40-year-old living space into 2017!
“The kitchen had formica countertops, old wood cabinets, a strange layout and low ceilings,” says Lisha Maxey, lead designer for Outdoor Homescapes of Houston and owner of LGH Design Services. “We basically took it down to the studs to create the new space. It even had original terrazzo tile in the foyer! Almost never see that anymore.”
The new look is all 2017, starting with a pure white maple wood for the new kitchen cabinetry and a 13-foot butcher block island. The china hutch, beam and columns are walnut.
The small kitchen countertop (on fridge side) is Corian. The flooring is solid hickory with a natural stain. The backsplash is Moroccan blue glass.
In the island, Outdoor Homescapes added a small, stainless steel prep sink and a large porcelain sink. All finishes are brushed stainless steel except for the pot filler, which is copper.
“The look is very transitional, with a hearty mix of antiques the client wanted incorporated and the contemporary open concept look of today,” says Lisha. “The bar stools are actually reclaimed science class stools that my client picked up at a local fair. It was an awesome find!”
In addition to the kitchen, the home’s first-floor half bath, living room and den also got an update.
Outdoor Homescapes also built storage into the space under the stairs and warmed up the entry with custom blue and beige wallpaper.
“In the half bath, we used the client’s favorite color, orange,” says Lisha. “We added a vessel bowl that was also found at a fair and an antique chandelier to top it off.”
The paint in that room was textured by running a dry brush vertically while the paint was still wet. “It appears to be wallpaper, but not!” explains Lisha. Outdoor Homescapes also used black/white custom tiles in the bath and laundry room to tie it all in.
Lisha used antique pieces in the laundry room with a custom black/white porcelain floor. To open up the wall between the old kitchen and living room, we had to install a 26’ steel I-beam to support the second floor. It was an engineering feat! Took six men to get it into place!
“The client – an empty nester couple – had already done their upstairs remodel and they knew the first floor would be a gut-out,” continues Lisha. “The home was in very poor condition prior to the remodel, and everything needed to go. Basically, wife told husband, we either do this remodel or we sell the house. And Mr. inherited it from his Mom, so it has sentimental value to him.”
Lisha loves how original it turned out, noting the refreshing department from the usual all-white kitchen with black/white flooring, Carrera marble or granite countertops and subway tile. “The clients were open to mixing up styles and working with me to make it come together,” she says. “I think there’s a new excitement in mixing the decades and finding a way to allow clients to hold on to treasured antiques or special pieces while incorporating them in a more modern space.
Her favorite area is the large island.
“I love that they will spend holidays and regular days around that space,” she says. “It’s just so welcoming!”
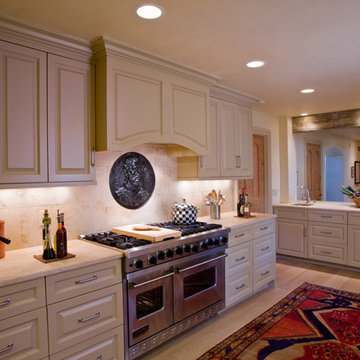
Mid-sized transitional single-wall light wood floor eat-in kitchen photo in Kansas City with a drop-in sink, raised-panel cabinets, beige cabinets, beige backsplash, glass tile backsplash, stainless steel appliances and an island
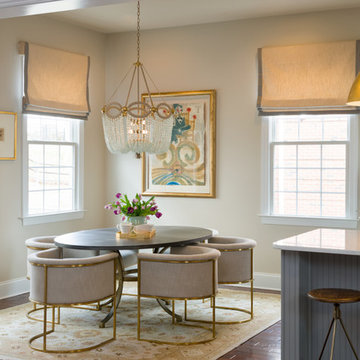
A new home designed for an elegant client who has a love for natural elements and color.
Designed by: AJ Margulis Interiors
Photos by: Paul S. Bartholomew
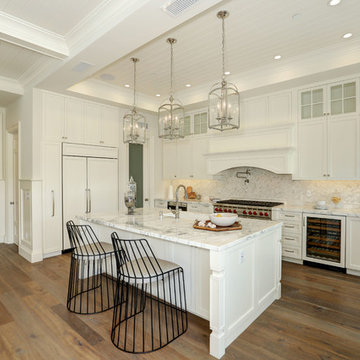
Gourmet kitchen with Calacatta marble countertops herringbone marble mosaic backsplash.
Example of a huge transitional single-wall medium tone wood floor eat-in kitchen design in Los Angeles with a drop-in sink, recessed-panel cabinets, white cabinets, marble countertops, multicolored backsplash, glass tile backsplash, stainless steel appliances and an island
Example of a huge transitional single-wall medium tone wood floor eat-in kitchen design in Los Angeles with a drop-in sink, recessed-panel cabinets, white cabinets, marble countertops, multicolored backsplash, glass tile backsplash, stainless steel appliances and an island
Single-Wall Kitchen with a Drop-In Sink and Glass Tile Backsplash Ideas
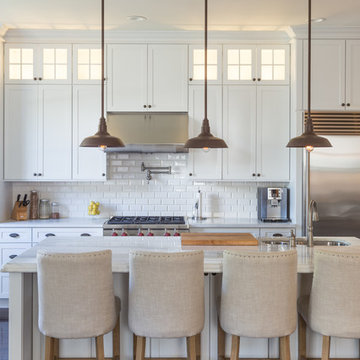
Jacqueline Marque Photography
Example of a large transitional single-wall medium tone wood floor eat-in kitchen design in New Orleans with a drop-in sink, recessed-panel cabinets, white cabinets, marble countertops, white backsplash, glass tile backsplash, stainless steel appliances and an island
Example of a large transitional single-wall medium tone wood floor eat-in kitchen design in New Orleans with a drop-in sink, recessed-panel cabinets, white cabinets, marble countertops, white backsplash, glass tile backsplash, stainless steel appliances and an island
1





