Single-Wall Kitchen with a Drop-In Sink Ideas
Refine by:
Budget
Sort by:Popular Today
1421 - 1440 of 10,983 photos
Item 1 of 3
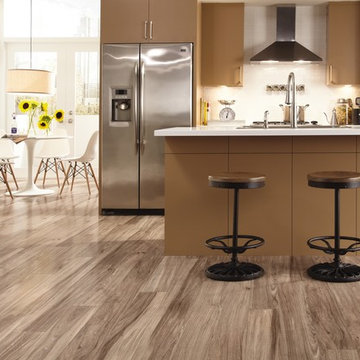
Mannington http://www.mannington.com/
Example of a mid-sized transitional single-wall light wood floor eat-in kitchen design in Salt Lake City with flat-panel cabinets, brown cabinets, laminate countertops, white backsplash, porcelain backsplash, stainless steel appliances, an island and a drop-in sink
Example of a mid-sized transitional single-wall light wood floor eat-in kitchen design in Salt Lake City with flat-panel cabinets, brown cabinets, laminate countertops, white backsplash, porcelain backsplash, stainless steel appliances, an island and a drop-in sink
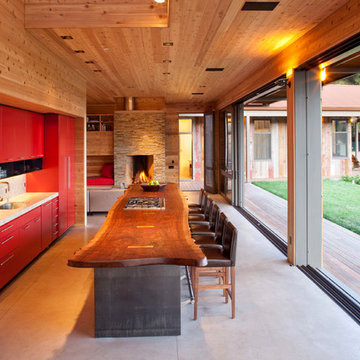
Diverse activities were part of the design program, including; entertaining, cooking, tanning, swimming, archery, horseshoes, gardening, and wood-splitting.
Photographer: Paul Dyer
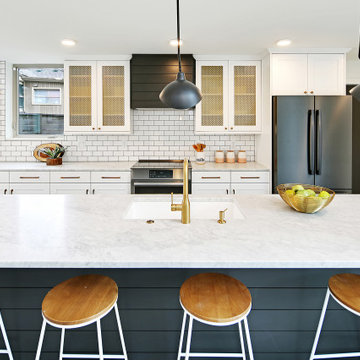
A black and white contemporary kitchen in a new build home.
Large trendy single-wall open concept kitchen photo in Seattle with a drop-in sink, recessed-panel cabinets, white cabinets, marble countertops, white backsplash, ceramic backsplash, black appliances, an island and gray countertops
Large trendy single-wall open concept kitchen photo in Seattle with a drop-in sink, recessed-panel cabinets, white cabinets, marble countertops, white backsplash, ceramic backsplash, black appliances, an island and gray countertops
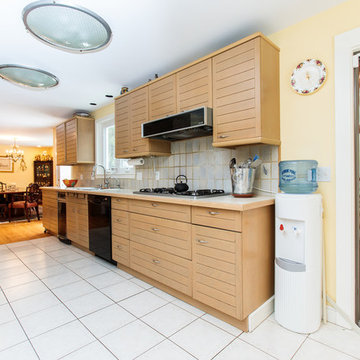
Eat-in kitchen - mid-sized contemporary single-wall ceramic tile eat-in kitchen idea in Boston with a drop-in sink, light wood cabinets, white backsplash, ceramic backsplash and black appliances
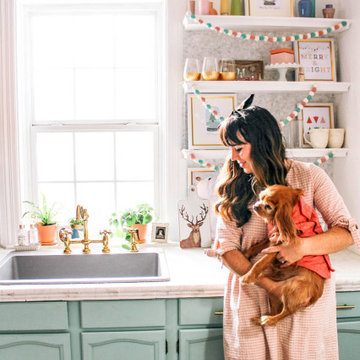
Playful and lively, this kitchen adds pops of color with a statement cabinet and decorations. Bridge Faucet SKU: KS3792AXBS Photo by Ashley Wilson
Example of a cottage chic single-wall kitchen design in Los Angeles with recessed-panel cabinets, a drop-in sink, green cabinets and white countertops
Example of a cottage chic single-wall kitchen design in Los Angeles with recessed-panel cabinets, a drop-in sink, green cabinets and white countertops
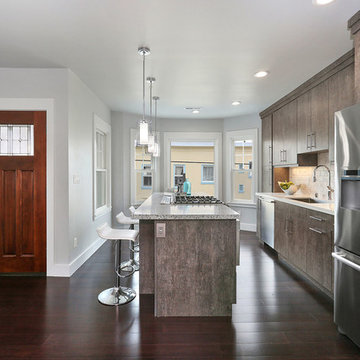
Open Homes Photography
Open concept kitchen - small contemporary single-wall dark wood floor and brown floor open concept kitchen idea in San Francisco with a drop-in sink, flat-panel cabinets, dark wood cabinets, quartzite countertops, gray backsplash, ceramic backsplash, stainless steel appliances and an island
Open concept kitchen - small contemporary single-wall dark wood floor and brown floor open concept kitchen idea in San Francisco with a drop-in sink, flat-panel cabinets, dark wood cabinets, quartzite countertops, gray backsplash, ceramic backsplash, stainless steel appliances and an island
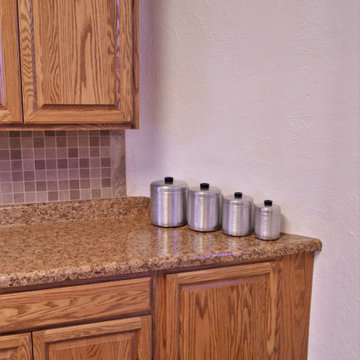
AFTER
Cabinet Brand: Haas Lifestyle Collection
Wood Species: Oak
Cabinet Finish: Honey
Door Style: Oakridge Square
Counter top: Laminate, Ultra Form No Drip edge detail, Coved back splash, Milano Amber color
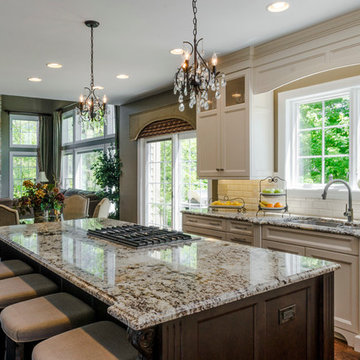
Large Marble island, chandelier lights, cook top island, white cabinets
Transitional single-wall dark wood floor open concept kitchen photo in Chicago with an island, beaded inset cabinets, white cabinets and a drop-in sink
Transitional single-wall dark wood floor open concept kitchen photo in Chicago with an island, beaded inset cabinets, white cabinets and a drop-in sink
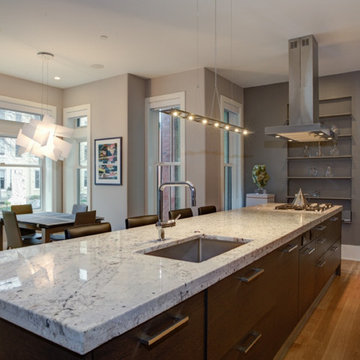
Paul Pavot
Eat-in kitchen - large contemporary single-wall medium tone wood floor eat-in kitchen idea in DC Metro with a drop-in sink, flat-panel cabinets, dark wood cabinets, granite countertops, stainless steel appliances and an island
Eat-in kitchen - large contemporary single-wall medium tone wood floor eat-in kitchen idea in DC Metro with a drop-in sink, flat-panel cabinets, dark wood cabinets, granite countertops, stainless steel appliances and an island
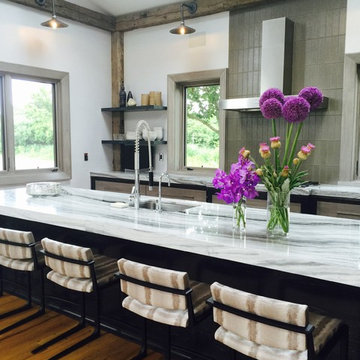
Example of a large minimalist single-wall light wood floor eat-in kitchen design in New York with a drop-in sink, granite countertops, gray backsplash, ceramic backsplash, stainless steel appliances and an island
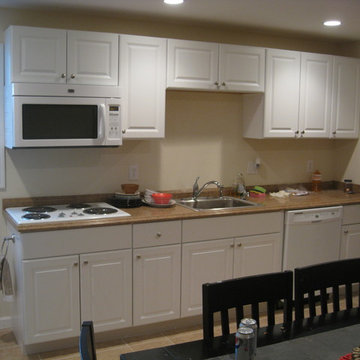
Kitchen or bath looking a little dated? Why not contact DesBuild Construction for a complete make-over? Visit us online at www.DesBuildc.com or make an appointment to visit our design center in Alexandria Virginia.
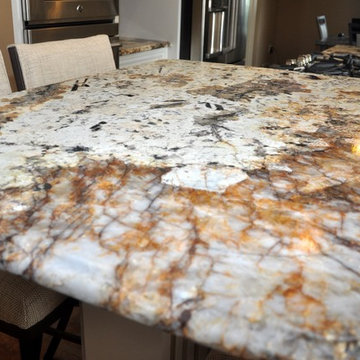
Example of a large mountain style single-wall dark wood floor eat-in kitchen design in Philadelphia with a drop-in sink, recessed-panel cabinets, white cabinets, granite countertops, brown backsplash, glass tile backsplash, stainless steel appliances and an island
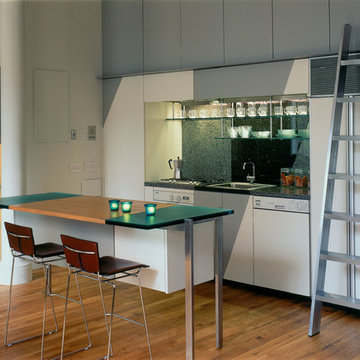
Example of a small trendy single-wall light wood floor open concept kitchen design in New York with a drop-in sink, flat-panel cabinets, white cabinets, granite countertops, gray backsplash, stone slab backsplash, white appliances and an island
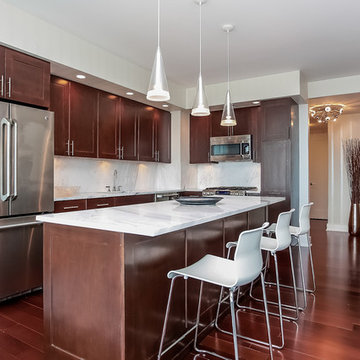
Eat-in kitchen - mid-sized modern single-wall medium tone wood floor eat-in kitchen idea in New York with a drop-in sink, recessed-panel cabinets, medium tone wood cabinets, marble countertops, white backsplash, stone slab backsplash, stainless steel appliances and an island
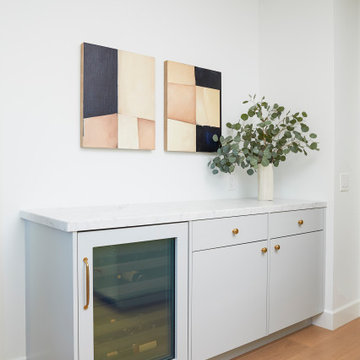
A kitchen renovation that opened up the existing space and created a laundry room. Clean lines and a refined color palette are accented with natural woods and warm brass tones.
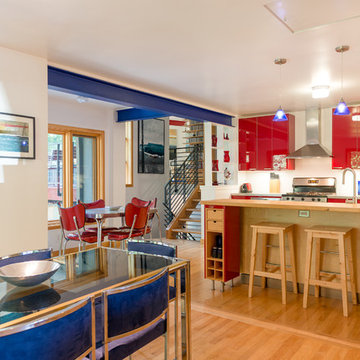
Modern addition with office, family room, and full kitchen renovation. Used IKEA for kitchen. Features a large modern corner window.
Example of a trendy single-wall eat-in kitchen design in DC Metro with a drop-in sink, flat-panel cabinets, red cabinets and wood countertops
Example of a trendy single-wall eat-in kitchen design in DC Metro with a drop-in sink, flat-panel cabinets, red cabinets and wood countertops
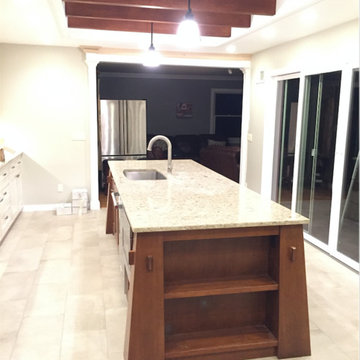
Large elegant single-wall open concept kitchen photo in New York with a drop-in sink, stainless steel appliances and an island
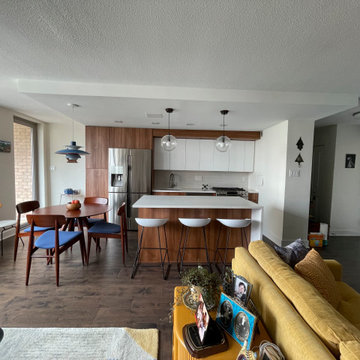
Open concept kitchen - small modern single-wall medium tone wood floor and brown floor open concept kitchen idea in DC Metro with a drop-in sink, flat-panel cabinets, white cabinets, quartzite countertops, white backsplash, ceramic backsplash, stainless steel appliances, an island and white countertops
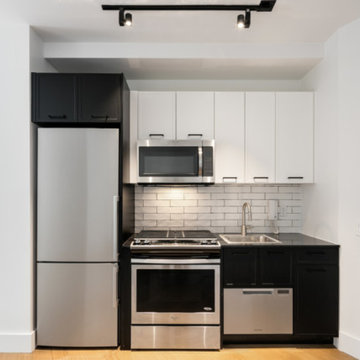
Open concept kitchen - small modern single-wall light wood floor open concept kitchen idea in New York with a drop-in sink, flat-panel cabinets, white cabinets, white backsplash, subway tile backsplash, stainless steel appliances and no island
Single-Wall Kitchen with a Drop-In Sink Ideas
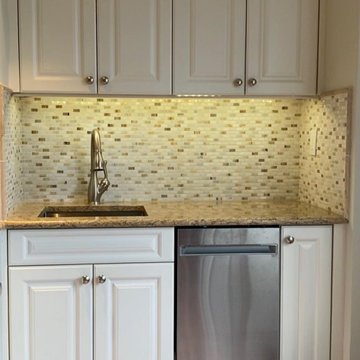
White Shaker cabinets, stainless steel appliances, Cambria Countertops
Example of a small trendy single-wall medium tone wood floor and brown floor eat-in kitchen design in New York with a drop-in sink, shaker cabinets, white cabinets, quartz countertops, multicolored backsplash, cement tile backsplash, stainless steel appliances, no island and brown countertops
Example of a small trendy single-wall medium tone wood floor and brown floor eat-in kitchen design in New York with a drop-in sink, shaker cabinets, white cabinets, quartz countertops, multicolored backsplash, cement tile backsplash, stainless steel appliances, no island and brown countertops
72





