U-Shaped Kitchen with Light Wood Cabinets and Stone Tile Backsplash Ideas
Refine by:
Budget
Sort by:Popular Today
1 - 20 of 1,614 photos
Item 1 of 4
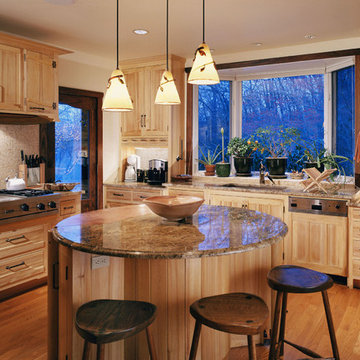
Using native Sycamore as the primary material, we designed this kitchen to create a sense of light and movement. The room’s energy arises from two features. First, the individual cabinets are defined by their placement and their changing heights. Second, the circular island connects all of the separate cabinets by function. The lively mix of materials, wood, stone, tile and copper, blend and reflect light in different intensities, serving each of the kitchen’s purposes. Although many interiors mix various media, an intimate knowledge of their working properties and compatibility is critical to a natural, harmonious combination. This is the world of custom cabinet design and master craftsmanship. Project 6425.1 Photographer Phillip Beaurline

Eat-in kitchen - large contemporary u-shaped marble floor, gray floor and wood ceiling eat-in kitchen idea in Philadelphia with an undermount sink, flat-panel cabinets, light wood cabinets, black backsplash, an island, solid surface countertops, stone tile backsplash and black appliances

The kitchen features modern appliances with light wood finishes for a Belgian farmhouse aesthetic. The space is clean, large, and tidy with black fixture elements to add bold design,

The kitchen features modern appliances with light wood finishes for a Belgian farmhouse aesthetic. The space is clean, large, and tidy with black fixture elements to add bold design,
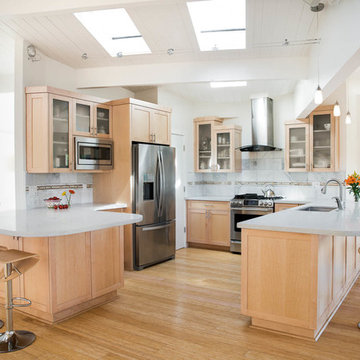
During our early designs, the owners expressed interest in adding solar panels. Being in a subdivision, the home was oriented at an odd angle and not one conducive for gathering the rays of the sun, Furthermore, tall trees to the south cast shade over the home for much of the day. Still, in drawing out the lines of an ideal orientation for solar electricity, the owners fell in love with the cardinal coordinates—north, south, east, and west—running through their home. So that’s what the 3 Lights Design team did, create a balance between the existing layout and the new elements reflecting cardinal coordinates. In this way, the new structure becomes like a sacred compass, orienting visitors to the 4 direction of the world. The bamboo flooring in this photo is running due north-south, while the beams above conform to the layout of the previous home.
Thomas Kuoh Photography
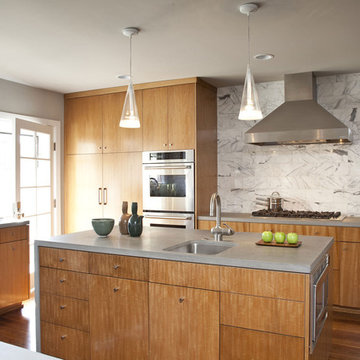
Trendy u-shaped kitchen photo in Los Angeles with an undermount sink, flat-panel cabinets, light wood cabinets, white backsplash, stone tile backsplash and stainless steel appliances
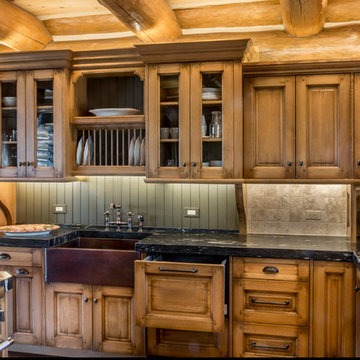
Kitchen features the range on the island, copper sink and quartzite counters
Open concept kitchen - huge rustic u-shaped dark wood floor open concept kitchen idea in Chicago with a farmhouse sink, raised-panel cabinets, light wood cabinets, quartzite countertops, beige backsplash, stone tile backsplash, paneled appliances and an island
Open concept kitchen - huge rustic u-shaped dark wood floor open concept kitchen idea in Chicago with a farmhouse sink, raised-panel cabinets, light wood cabinets, quartzite countertops, beige backsplash, stone tile backsplash, paneled appliances and an island
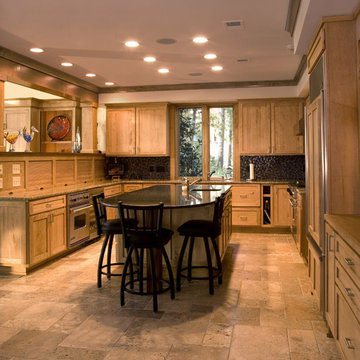
Photography by Dickson Dunlap
Mid-sized trendy u-shaped travertine floor open concept kitchen photo in Charleston with shaker cabinets, light wood cabinets, granite countertops, black backsplash, stone tile backsplash, an island, an undermount sink and paneled appliances
Mid-sized trendy u-shaped travertine floor open concept kitchen photo in Charleston with shaker cabinets, light wood cabinets, granite countertops, black backsplash, stone tile backsplash, an island, an undermount sink and paneled appliances
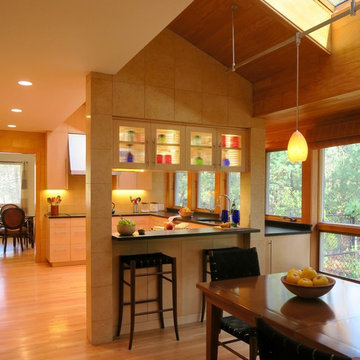
The re-imagined divider wall is wrapped in honey-colored limestone that compliments the natural wood finish of the existing ceiling and windows. New maple cabinets continue the palette of natural finished wood. The golden tones of the cabinets and stone divider wall add needed warmth to the previously austere kitchen. The pass-through provides not only a generous serving counter for the breakfast area, but also bar seating.
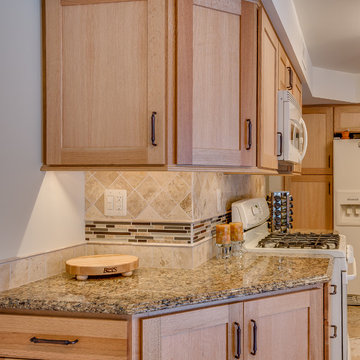
Arts and crafts u-shaped eat-in kitchen photo in Detroit with an undermount sink, shaker cabinets, light wood cabinets, quartz countertops, beige backsplash, stone tile backsplash and white appliances
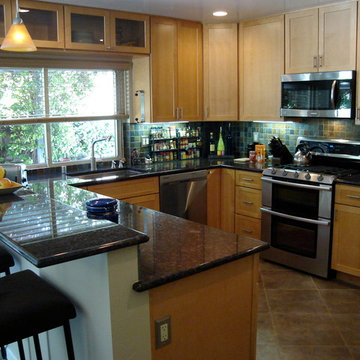
Alex Szlener
Example of a small arts and crafts u-shaped ceramic tile eat-in kitchen design in San Diego with a single-bowl sink, shaker cabinets, light wood cabinets, granite countertops, multicolored backsplash, stone tile backsplash and stainless steel appliances
Example of a small arts and crafts u-shaped ceramic tile eat-in kitchen design in San Diego with a single-bowl sink, shaker cabinets, light wood cabinets, granite countertops, multicolored backsplash, stone tile backsplash and stainless steel appliances
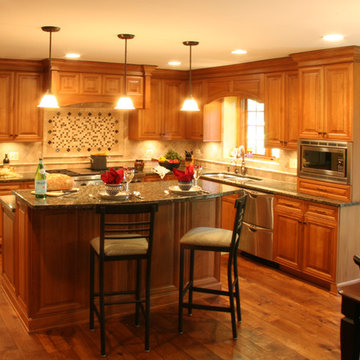
Mid-sized elegant u-shaped light wood floor eat-in kitchen photo in Chicago with an undermount sink, raised-panel cabinets, light wood cabinets, granite countertops, beige backsplash, stone tile backsplash, stainless steel appliances and an island
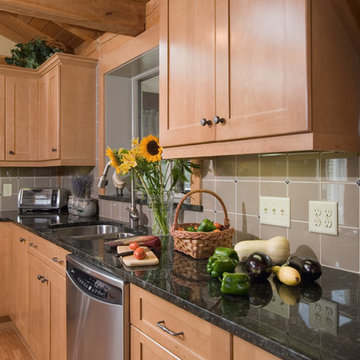
Huge eclectic u-shaped light wood floor eat-in kitchen photo in Boston with an undermount sink, shaker cabinets, light wood cabinets, granite countertops, gray backsplash, stone tile backsplash, stainless steel appliances and an island
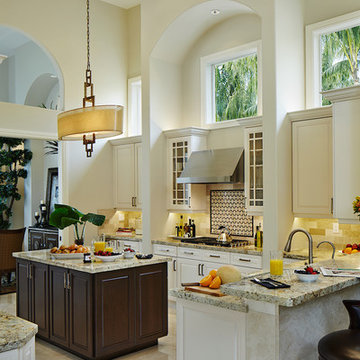
Brantley Photography
Example of a mid-sized trendy u-shaped travertine floor open concept kitchen design in Miami with an undermount sink, raised-panel cabinets, light wood cabinets, granite countertops, beige backsplash, stone tile backsplash, stainless steel appliances and an island
Example of a mid-sized trendy u-shaped travertine floor open concept kitchen design in Miami with an undermount sink, raised-panel cabinets, light wood cabinets, granite countertops, beige backsplash, stone tile backsplash, stainless steel appliances and an island
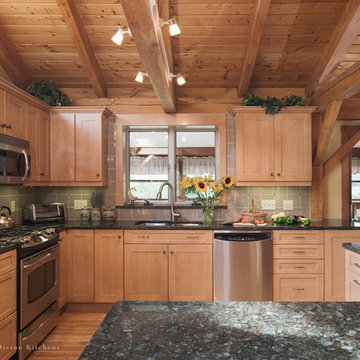
Eat-in kitchen - huge eclectic u-shaped light wood floor eat-in kitchen idea in Boston with an undermount sink, shaker cabinets, light wood cabinets, granite countertops, gray backsplash, stone tile backsplash, stainless steel appliances and an island
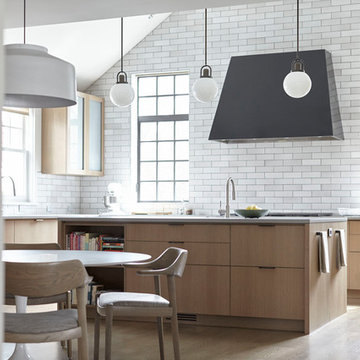
Eat-in kitchen - large modern u-shaped light wood floor eat-in kitchen idea in San Francisco with an undermount sink, flat-panel cabinets, light wood cabinets, wood countertops, stone tile backsplash, paneled appliances, an island and white countertops

The Wolf range and matching stainless hood provides function and form.The stone and glass tile were arranged in a dynamic pattern and placement hand selected with the homeowner.
Horizontal quartersawn cherry Plato cabinetry adds the linear flow needed for this mid century kitchen.
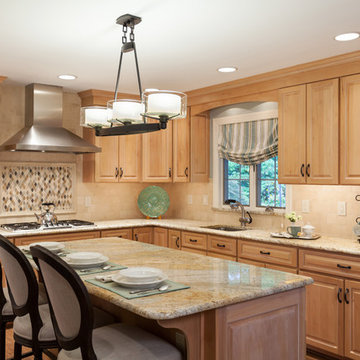
The eat-in kitchen features natural stone finishes, an accented tile backsplash, and custom upholstered counter stools.
Photo Credit: S18 Photography
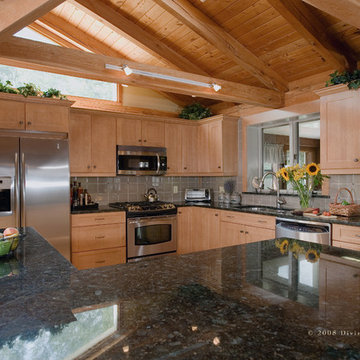
Huge eclectic u-shaped light wood floor eat-in kitchen photo in Boston with an undermount sink, shaker cabinets, light wood cabinets, granite countertops, gray backsplash, stone tile backsplash, stainless steel appliances and an island
U-Shaped Kitchen with Light Wood Cabinets and Stone Tile Backsplash Ideas
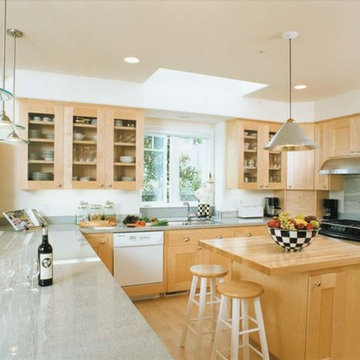
This open kitchen connects with the great room and has wonderful flow
Example of a mid-sized classic u-shaped light wood floor open concept kitchen design in San Francisco with an undermount sink, shaker cabinets, light wood cabinets, granite countertops, gray backsplash, stone tile backsplash, white appliances and an island
Example of a mid-sized classic u-shaped light wood floor open concept kitchen design in San Francisco with an undermount sink, shaker cabinets, light wood cabinets, granite countertops, gray backsplash, stone tile backsplash, white appliances and an island
1





