U-Shaped Kitchen with Green Cabinets Ideas
Refine by:
Budget
Sort by:Popular Today
1 - 20 of 5,930 photos
Item 1 of 3
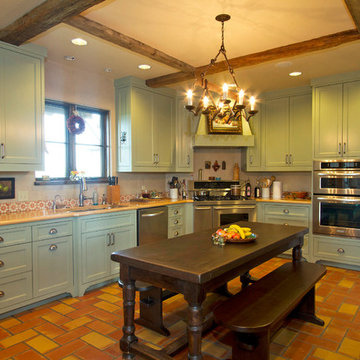
Susan Whisman
Eat-in kitchen - large craftsman u-shaped terra-cotta tile eat-in kitchen idea in Dallas with an undermount sink, shaker cabinets, green cabinets, granite countertops, multicolored backsplash and stainless steel appliances
Eat-in kitchen - large craftsman u-shaped terra-cotta tile eat-in kitchen idea in Dallas with an undermount sink, shaker cabinets, green cabinets, granite countertops, multicolored backsplash and stainless steel appliances
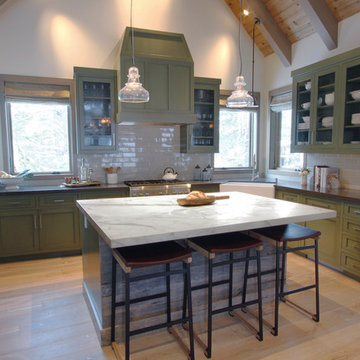
Dark Green custom cabinets, Quartz counters with a Calcutta marble island and Leather and steel bar stools.
Inspiration for a mid-sized farmhouse u-shaped light wood floor eat-in kitchen remodel in San Francisco with a farmhouse sink, shaker cabinets, green cabinets, marble countertops, beige backsplash, ceramic backsplash, stainless steel appliances and an island
Inspiration for a mid-sized farmhouse u-shaped light wood floor eat-in kitchen remodel in San Francisco with a farmhouse sink, shaker cabinets, green cabinets, marble countertops, beige backsplash, ceramic backsplash, stainless steel appliances and an island
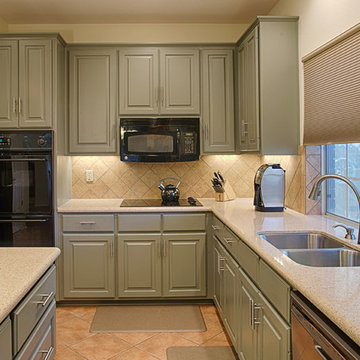
Example of a mid-sized classic u-shaped ceramic tile eat-in kitchen design in Austin with raised-panel cabinets, green cabinets, beige backsplash, ceramic backsplash, black appliances and an island

Kitchen of modern luxury farmhouse in Pass Christian Mississippi photographed for Watters Architecture by Birmingham Alabama based architectural and interiors photographer Tommy Daspit.

Open concept kitchen - small traditional u-shaped medium tone wood floor and brown floor open concept kitchen idea in Oklahoma City with a farmhouse sink, shaker cabinets, green cabinets, quartz countertops, white backsplash, porcelain backsplash, stainless steel appliances, an island and white countertops
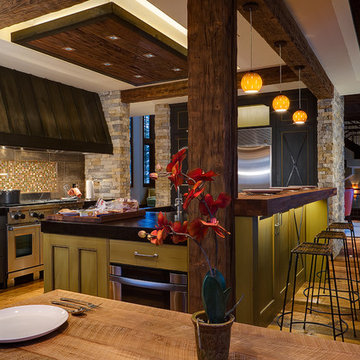
Kitchen - large contemporary u-shaped medium tone wood floor and brown floor kitchen idea in Denver with recessed-panel cabinets, stainless steel appliances, an undermount sink, green cabinets, wood countertops, multicolored backsplash, mosaic tile backsplash and a peninsula

Example of a mid-sized country u-shaped slate floor and multicolored floor eat-in kitchen design in New York with a farmhouse sink, shaker cabinets, green cabinets, quartz countertops, white backsplash, quartz backsplash, stainless steel appliances, no island and white countertops

Cabinets were updated with an amazing green paint color, the layout was reconfigured, and beautiful nature-themed textures were added throughout. The bold cabinet color, rich wood finishes, and warm metal tones featured in this kitchen are second to none!
Cabinetry Color: Rainy Afternoon by Benjamin Moore
Walls: Revere Pewter by Benjamin Moore
Island and shelves: Knotty Alder in "Winter" stain
Photo credit: Picture Perfect House

Open concept kitchen - large traditional u-shaped light wood floor and beige floor open concept kitchen idea in Detroit with a farmhouse sink, shaker cabinets, green cabinets, quartz countertops, white backsplash, marble backsplash, stainless steel appliances, an island and white countertops

RIKB Design Build, Warwick, Rhode Island, 2021 Regional CotY Award Winner Residential Addition $100,000 to $250,000
Example of a large classic u-shaped medium tone wood floor and exposed beam enclosed kitchen design in Providence with a farmhouse sink, shaker cabinets, green cabinets, white backsplash, subway tile backsplash, stainless steel appliances, two islands and white countertops
Example of a large classic u-shaped medium tone wood floor and exposed beam enclosed kitchen design in Providence with a farmhouse sink, shaker cabinets, green cabinets, white backsplash, subway tile backsplash, stainless steel appliances, two islands and white countertops

Chef's dream kitchen with a 60" gas range and extra storage built into the large island.
Inspiration for a large transitional u-shaped medium tone wood floor, brown floor and exposed beam kitchen remodel with an undermount sink, shaker cabinets, green cabinets, multicolored backsplash, paneled appliances, an island and multicolored countertops
Inspiration for a large transitional u-shaped medium tone wood floor, brown floor and exposed beam kitchen remodel with an undermount sink, shaker cabinets, green cabinets, multicolored backsplash, paneled appliances, an island and multicolored countertops

Example of a large minimalist u-shaped light wood floor and orange floor eat-in kitchen design in Philadelphia with a farmhouse sink, shaker cabinets, green cabinets, quartz countertops, white backsplash, cement tile backsplash, stainless steel appliances, a peninsula and white countertops

Decor kitchen cabinets with custom color: Peale Green HC 121 By Benjamin Moore, GE Induction Range, Blanco sink and Stream White granite counters, new red oak floors, white hexagon tiles on the backsplash complement the hexagonal brushed brass hardware.

Example of a tuscan u-shaped medium tone wood floor and brown floor kitchen design in Minneapolis with an undermount sink, recessed-panel cabinets, green cabinets, white backsplash, stainless steel appliances, an island and white countertops

Rustic Canyon Kitchen. Photo by Douglas Hill
Mountain style u-shaped terra-cotta tile and orange floor kitchen photo in Los Angeles with a farmhouse sink, shaker cabinets, green cabinets, stainless steel countertops, stainless steel appliances and a peninsula
Mountain style u-shaped terra-cotta tile and orange floor kitchen photo in Los Angeles with a farmhouse sink, shaker cabinets, green cabinets, stainless steel countertops, stainless steel appliances and a peninsula
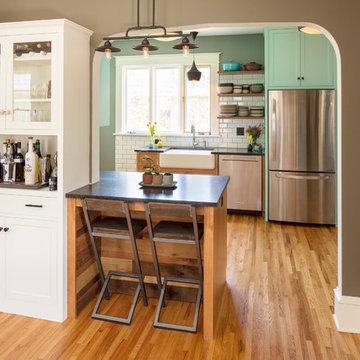
Photography by Troy Theis
Inspiration for a mid-sized eclectic u-shaped light wood floor and brown floor eat-in kitchen remodel in Minneapolis with a farmhouse sink, flat-panel cabinets, green cabinets, granite countertops, white backsplash, ceramic backsplash, stainless steel appliances and no island
Inspiration for a mid-sized eclectic u-shaped light wood floor and brown floor eat-in kitchen remodel in Minneapolis with a farmhouse sink, flat-panel cabinets, green cabinets, granite countertops, white backsplash, ceramic backsplash, stainless steel appliances and no island

Example of a large classic u-shaped light wood floor and beige floor open concept kitchen design in Detroit with a farmhouse sink, shaker cabinets, green cabinets, quartz countertops, white backsplash, marble backsplash, stainless steel appliances, an island and white countertops

"A Kitchen for Architects" by Jamee Parish Architects, LLC. This project is within an old 1928 home. The kitchen was expanded and a small addition was added to provide a mudroom and powder room. It was important the the existing character in this home be complimented and mimicked in the new spaces.
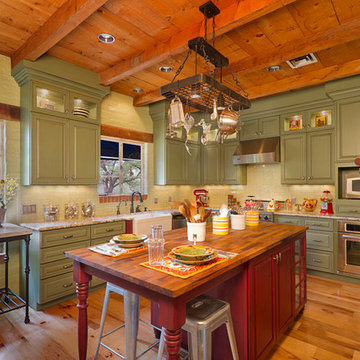
Another view of the red island with butcher block top.
Example of a classic u-shaped kitchen design in Phoenix with a farmhouse sink, raised-panel cabinets, green cabinets, wood countertops, beige backsplash and stainless steel appliances
Example of a classic u-shaped kitchen design in Phoenix with a farmhouse sink, raised-panel cabinets, green cabinets, wood countertops, beige backsplash and stainless steel appliances
U-Shaped Kitchen with Green Cabinets Ideas

David Reeve Architectural Photography; The Village of Chevy Chase is an eclectic mix of early-20th century homes, set within a heavily-treed romantic landscape. The Zantzinger Residence reflects the spirit of the period: it is a center-hall dwelling, but not quite symmetrical, and is covered with large-scale siding and heavy roof overhangs. The delicately-columned front porch sports a Chippendale railing.
The family needed to update the home to meet its needs: new gathering spaces, an enlarged kitchen, and a Master Bedroom suite. The solution includes a two story addition to one side, balancing an existing addition on the other. To the rear, a new one story addition with one continuous roof shelters an outdoor porch and the kitchen.
The kitchen itself is wrapped in glass on three sides, and is centered upon a counter-height table, used for both food preparation and eating. For daily living and entertaining, it has become an important center to the house.
1





