Huge U-Shaped Kitchen with Medium Tone Wood Cabinets and Quartz Countertops Ideas
Refine by:
Budget
Sort by:Popular Today
1 - 20 of 282 photos
Item 1 of 5

In our world of kitchen design, it’s lovely to see all the varieties of styles come to life. From traditional to modern, and everything in between, we love to design a broad spectrum. Here, we present a two-tone modern kitchen that has used materials in a fresh and eye-catching way. With a mix of finishes, it blends perfectly together to create a space that flows and is the pulsating heart of the home.
With the main cooking island and gorgeous prep wall, the cook has plenty of space to work. The second island is perfect for seating – the three materials interacting seamlessly, we have the main white material covering the cabinets, a short grey table for the kids, and a taller walnut top for adults to sit and stand while sipping some wine! I mean, who wouldn’t want to spend time in this kitchen?!
Cabinetry
With a tuxedo trend look, we used Cabico Elmwood New Haven door style, walnut vertical grain in a natural matte finish. The white cabinets over the sink are the Ventura MDF door in a White Diamond Gloss finish.
Countertops
The white counters on the perimeter and on both islands are from Caesarstone in a Frosty Carrina finish, and the added bar on the second countertop is a custom walnut top (made by the homeowner!) with a shorter seated table made from Caesarstone’s Raw Concrete.
Backsplash
The stone is from Marble Systems from the Mod Glam Collection, Blocks – Glacier honed, in Snow White polished finish, and added Brass.
Fixtures
A Blanco Precis Silgranit Cascade Super Single Bowl Kitchen Sink in White works perfect with the counters. A Waterstone transitional pulldown faucet in New Bronze is complemented by matching water dispenser, soap dispenser, and air switch. The cabinet hardware is from Emtek – their Trinity pulls in brass.
Appliances
The cooktop, oven, steam oven and dishwasher are all from Miele. The dishwashers are paneled with cabinetry material (left/right of the sink) and integrate seamlessly Refrigerator and Freezer columns are from SubZero and we kept the stainless look to break up the walnut some. The microwave is a counter sitting Panasonic with a custom wood trim (made by Cabico) and the vent hood is from Zephyr.
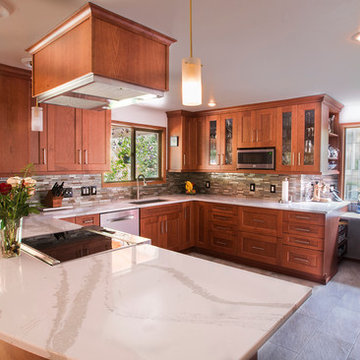
Complete Kitchen remodel with upgraded Bellmont 1900 Series Cabinets in Birch. The Countertops are Brittanica Quartz by Cambria. A much larger curved extension was added to the Peninsula countertop. New Tile floors in Fitch Cloud were added to the floors. A new mosaic horizontal backsplash complements the colors in the Brittanica countertops and cabinets. A Blanco composite Sink with a Moen Arbor Faucet upgraded the sink area. New lighting and upgraded vent with custom shroud and trim were added to complete this amazing new kitchen.
Photography By Shane Michaels
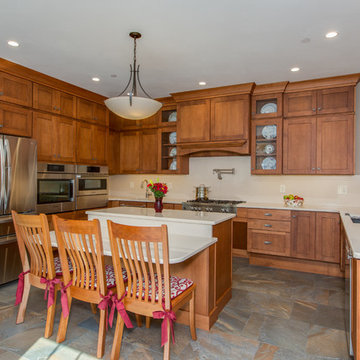
This beautiful kitchen was designed by Cathy from our Nashua showroom. This transitional Showplace kitchen is in a newly constructed ADA home, designed specifically around the homeowners’ needs and disability. The kitchen design features a versatile, flat-panel door style with a medium matte finish and quartz countertops. The dual height island and special sink/stove aprons allow for a wheelchair to slide underneath with ease, which gives all members of the family a chance to participate in meal prep and socialization within the kitchen. Another special ADA feature is a special wall oven that opens side to side instead of up and down, allowing easier access for anyone in a wheelchair. Other special features include decorative glass doors, plate organizer drawer, crown molding that fades into the wall, and a wood hood. An absolutely beautiful home with all the features needed to assist the homeowner with everyday life.
Cabinets: Showplace Pendleton 275
Finish: Matte Autumn
Countertops: Silestone quartz
Color: Capri Limestone
Hardware: Amerock 4465-WN & 4466-WN
Cathy also designed many other rooms in this home, including 6 bathrooms, an office, a laundry/mudroom & a few other extras.
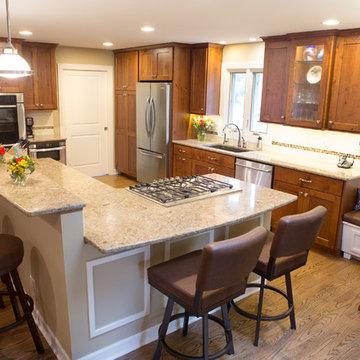
www.oramaphotography.com
Inspiration for a huge timeless u-shaped medium tone wood floor open concept kitchen remodel in Chicago with an undermount sink, shaker cabinets, medium tone wood cabinets, quartz countertops, beige backsplash, subway tile backsplash, stainless steel appliances and an island
Inspiration for a huge timeless u-shaped medium tone wood floor open concept kitchen remodel in Chicago with an undermount sink, shaker cabinets, medium tone wood cabinets, quartz countertops, beige backsplash, subway tile backsplash, stainless steel appliances and an island

A 1960 split-level flat-roof mid-century modern home in Creve Coeur was creating a bit of cramp for the growing family of 4 (soon to be 5). They needed more usable space as well as an updated kitchen. Mosby designer Jake Spurgeon advocated knocking down the two walls that separated the kitchen from the dining and family rooms, thus creating a huge open space that better suits their lifestyle.
One of the walls being load-bearing required the installation of a massive steel beam. Once the Mosby production crew had it in place, work on the new kitchen began. After installing all new flooring across the now-open area, the new kitchen took shape.
It’s a thoroughly modern kitchen that boosts the authentic mid-century modern architecture of the home. Flat-front maple cabinets and white Cambria quartz countertops are sleek and sophisticated. The white cabinet center island with bar sink and oven has a unique feature: a “floating” upper deck of deepest blue marble, providing a futuristic feel echoed by the planetary pendant lights orbiting above it.
There’s more kitchen storage and far better use of space, including a laptop desk with bench seat tucked into the kitchen proper. There’s a natural flow from kitchen to the dining area to the family room, and there’s even a section reserved for the kids’ play area directly across from the island.
It’s a dynamic and welcoming space that looks sharp as all get out!
Photo by Toby Weiss for Mosby Building Arts
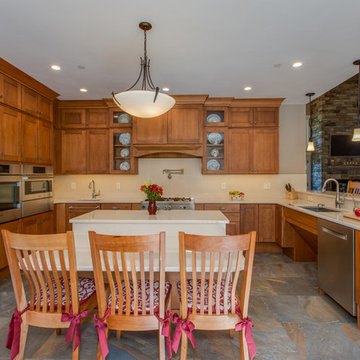
This beautiful kitchen was designed by Cathy from our Nashua showroom. This transitional Showplace kitchen is in a newly constructed ADA home, designed specifically around the homeowners’ needs and disability. The kitchen design features a versatile, flat-panel door style with a medium matte finish and quartz countertops. The dual height island and special sink/stove aprons allow for a wheelchair to slide underneath with ease, which gives all members of the family a chance to participate in meal prep and socialization within the kitchen. Another special ADA feature is a special wall oven that opens side to side instead of up and down, allowing easier access for anyone in a wheelchair. Other special features include decorative glass doors, plate organizer drawer, crown molding that fades into the wall, and a wood hood. An absolutely beautiful home with all the features needed to assist the homeowner with everyday life.
Cabinets: Showplace Pendleton 275
Finish: Matte Autumn
Countertops: Silestone quartz
Color: Capri Limestone
Hardware: Amerock 4465-WN & 4466-WN
Cathy also designed many other rooms in this home, including 6 bathrooms, an office, a laundry/mudroom & a few other extras.
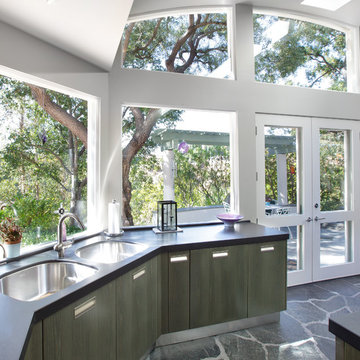
©Teague Hunziker
Open concept kitchen - huge contemporary u-shaped slate floor and gray floor open concept kitchen idea in Other with an undermount sink, flat-panel cabinets, medium tone wood cabinets, stainless steel appliances, an island, black countertops and quartz countertops
Open concept kitchen - huge contemporary u-shaped slate floor and gray floor open concept kitchen idea in Other with an undermount sink, flat-panel cabinets, medium tone wood cabinets, stainless steel appliances, an island, black countertops and quartz countertops
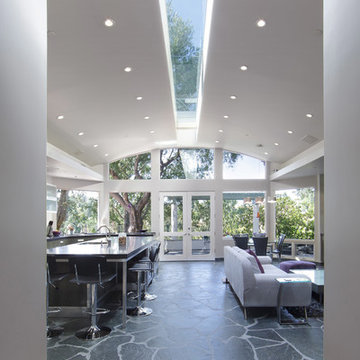
©Teague Hunziker
Open concept kitchen - huge eclectic u-shaped slate floor and gray floor open concept kitchen idea in Los Angeles with an undermount sink, flat-panel cabinets, medium tone wood cabinets, stainless steel appliances, an island, black countertops and quartz countertops
Open concept kitchen - huge eclectic u-shaped slate floor and gray floor open concept kitchen idea in Los Angeles with an undermount sink, flat-panel cabinets, medium tone wood cabinets, stainless steel appliances, an island, black countertops and quartz countertops
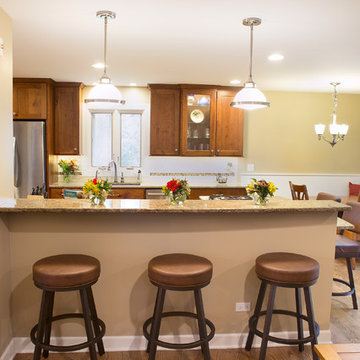
www.oramaphotography.com
Huge elegant u-shaped medium tone wood floor open concept kitchen photo in Chicago with an undermount sink, shaker cabinets, medium tone wood cabinets, quartz countertops, beige backsplash, subway tile backsplash, stainless steel appliances and an island
Huge elegant u-shaped medium tone wood floor open concept kitchen photo in Chicago with an undermount sink, shaker cabinets, medium tone wood cabinets, quartz countertops, beige backsplash, subway tile backsplash, stainless steel appliances and an island

Mid Century Modern Contemporary design. White quartersawn veneer oak cabinets and white paint Crystal Cabinets
Huge 1960s u-shaped medium tone wood floor and brown floor kitchen photo in San Francisco with flat-panel cabinets, medium tone wood cabinets, quartz countertops, an island, an undermount sink, white backsplash, stone slab backsplash, stainless steel appliances and white countertops
Huge 1960s u-shaped medium tone wood floor and brown floor kitchen photo in San Francisco with flat-panel cabinets, medium tone wood cabinets, quartz countertops, an island, an undermount sink, white backsplash, stone slab backsplash, stainless steel appliances and white countertops
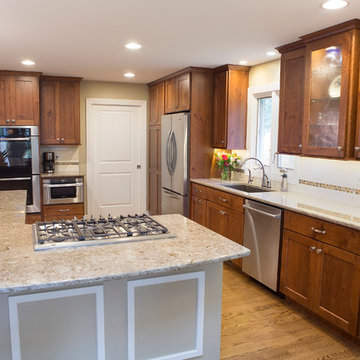
www.oramaphotography.com
Open concept kitchen - huge traditional u-shaped medium tone wood floor open concept kitchen idea in Chicago with an undermount sink, shaker cabinets, medium tone wood cabinets, quartz countertops, beige backsplash, subway tile backsplash, stainless steel appliances and an island
Open concept kitchen - huge traditional u-shaped medium tone wood floor open concept kitchen idea in Chicago with an undermount sink, shaker cabinets, medium tone wood cabinets, quartz countertops, beige backsplash, subway tile backsplash, stainless steel appliances and an island
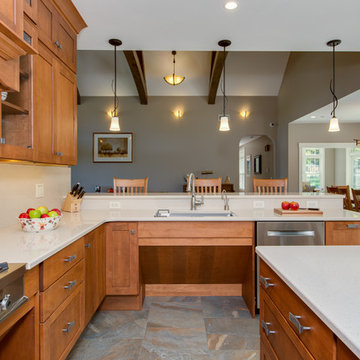
This beautiful kitchen was designed by Cathy from our Nashua showroom. This transitional Showplace kitchen is in a newly constructed ADA home, designed specifically around the homeowners’ needs and disability. The kitchen design features a versatile, flat-panel door style with a medium matte finish and quartz countertops. The dual height island and special sink/stove aprons allow for a wheelchair to slide underneath with ease, which gives all members of the family a chance to participate in meal prep and socialization within the kitchen. Another special ADA feature is a special wall oven that opens side to side instead of up and down, allowing easier access for anyone in a wheelchair. Other special features include decorative glass doors, plate organizer drawer, crown molding that fades into the wall, and a wood hood. An absolutely beautiful home with all the features needed to assist the homeowner with everyday life.
Cabinets: Showplace Pendleton 275
Finish: Matte Autumn
Countertops: Silestone quartz
Color: Capri Limestone
Hardware: Amerock 4465-WN & 4466-WN
Cathy also designed many other rooms in this home, including 6 bathrooms, an office, a laundry/mudroom & a few other extras.
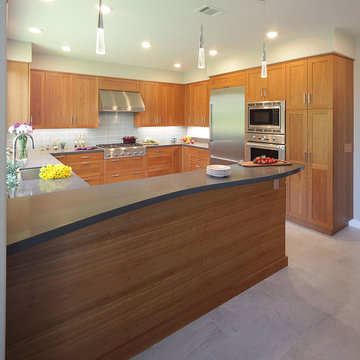
Francis Combes
Inspiration for a huge contemporary u-shaped porcelain tile and beige floor open concept kitchen remodel in San Francisco with an undermount sink, shaker cabinets, medium tone wood cabinets, quartz countertops, blue backsplash, glass tile backsplash, stainless steel appliances, a peninsula and gray countertops
Inspiration for a huge contemporary u-shaped porcelain tile and beige floor open concept kitchen remodel in San Francisco with an undermount sink, shaker cabinets, medium tone wood cabinets, quartz countertops, blue backsplash, glass tile backsplash, stainless steel appliances, a peninsula and gray countertops
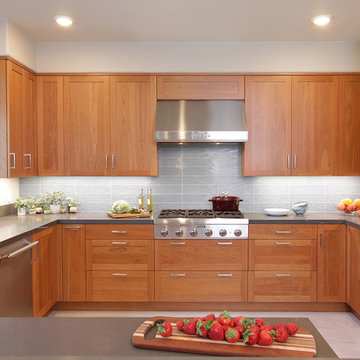
Francis Combes
Inspiration for a huge contemporary u-shaped porcelain tile and beige floor open concept kitchen remodel in San Francisco with an undermount sink, shaker cabinets, medium tone wood cabinets, quartz countertops, blue backsplash, glass tile backsplash, stainless steel appliances, a peninsula and gray countertops
Inspiration for a huge contemporary u-shaped porcelain tile and beige floor open concept kitchen remodel in San Francisco with an undermount sink, shaker cabinets, medium tone wood cabinets, quartz countertops, blue backsplash, glass tile backsplash, stainless steel appliances, a peninsula and gray countertops
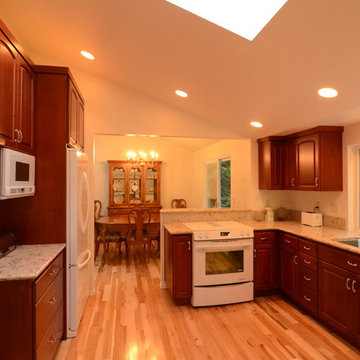
Huge elegant u-shaped light wood floor eat-in kitchen photo in Seattle with an undermount sink, shaker cabinets, medium tone wood cabinets, quartz countertops, stone slab backsplash, white appliances and no island
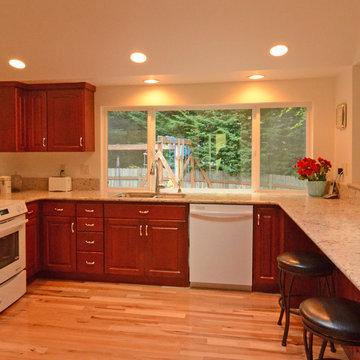
Huge elegant u-shaped light wood floor eat-in kitchen photo in Seattle with an undermount sink, shaker cabinets, medium tone wood cabinets, quartz countertops, stone slab backsplash, white appliances and no island
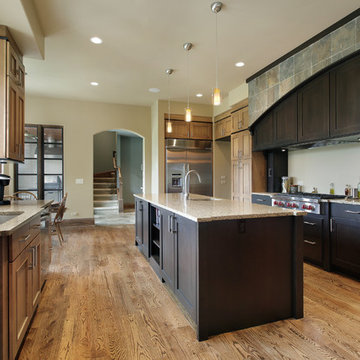
MODERN Kitchen
Example of a huge minimalist u-shaped medium tone wood floor eat-in kitchen design in Atlanta with an undermount sink, flat-panel cabinets, medium tone wood cabinets, quartz countertops, beige backsplash, stainless steel appliances and an island
Example of a huge minimalist u-shaped medium tone wood floor eat-in kitchen design in Atlanta with an undermount sink, flat-panel cabinets, medium tone wood cabinets, quartz countertops, beige backsplash, stainless steel appliances and an island
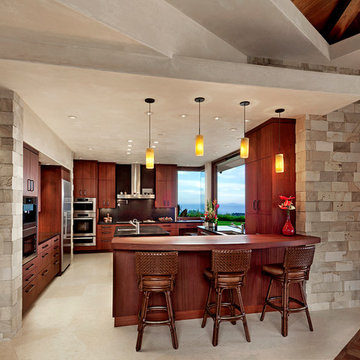
Architect: Edwards Pittman | Photo by: Jim Bartsch | Built by Allen
Open concept kitchen - huge contemporary u-shaped limestone floor and beige floor open concept kitchen idea in Santa Barbara with an undermount sink, flat-panel cabinets, medium tone wood cabinets, quartz countertops, black backsplash, stainless steel appliances and an island
Open concept kitchen - huge contemporary u-shaped limestone floor and beige floor open concept kitchen idea in Santa Barbara with an undermount sink, flat-panel cabinets, medium tone wood cabinets, quartz countertops, black backsplash, stainless steel appliances and an island
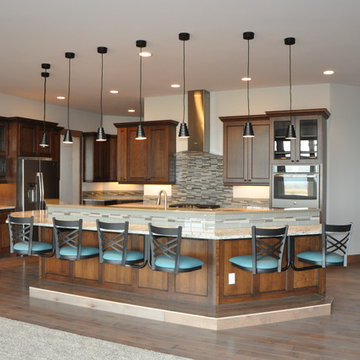
Example of a huge cottage chic u-shaped medium tone wood floor eat-in kitchen design in Seattle with an undermount sink, recessed-panel cabinets, medium tone wood cabinets, quartz countertops, multicolored backsplash, glass tile backsplash, stainless steel appliances and two islands
Huge U-Shaped Kitchen with Medium Tone Wood Cabinets and Quartz Countertops Ideas
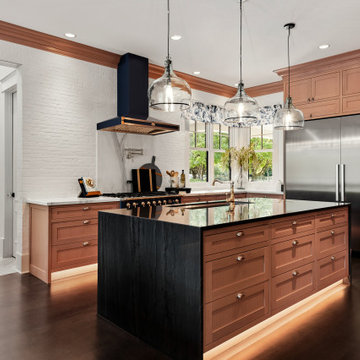
Photo by Kirsten Robertson.
Huge elegant u-shaped dark wood floor enclosed kitchen photo in Seattle with an undermount sink, shaker cabinets, medium tone wood cabinets, quartz countertops, white backsplash, brick backsplash, stainless steel appliances, an island and white countertops
Huge elegant u-shaped dark wood floor enclosed kitchen photo in Seattle with an undermount sink, shaker cabinets, medium tone wood cabinets, quartz countertops, white backsplash, brick backsplash, stainless steel appliances, an island and white countertops
1





